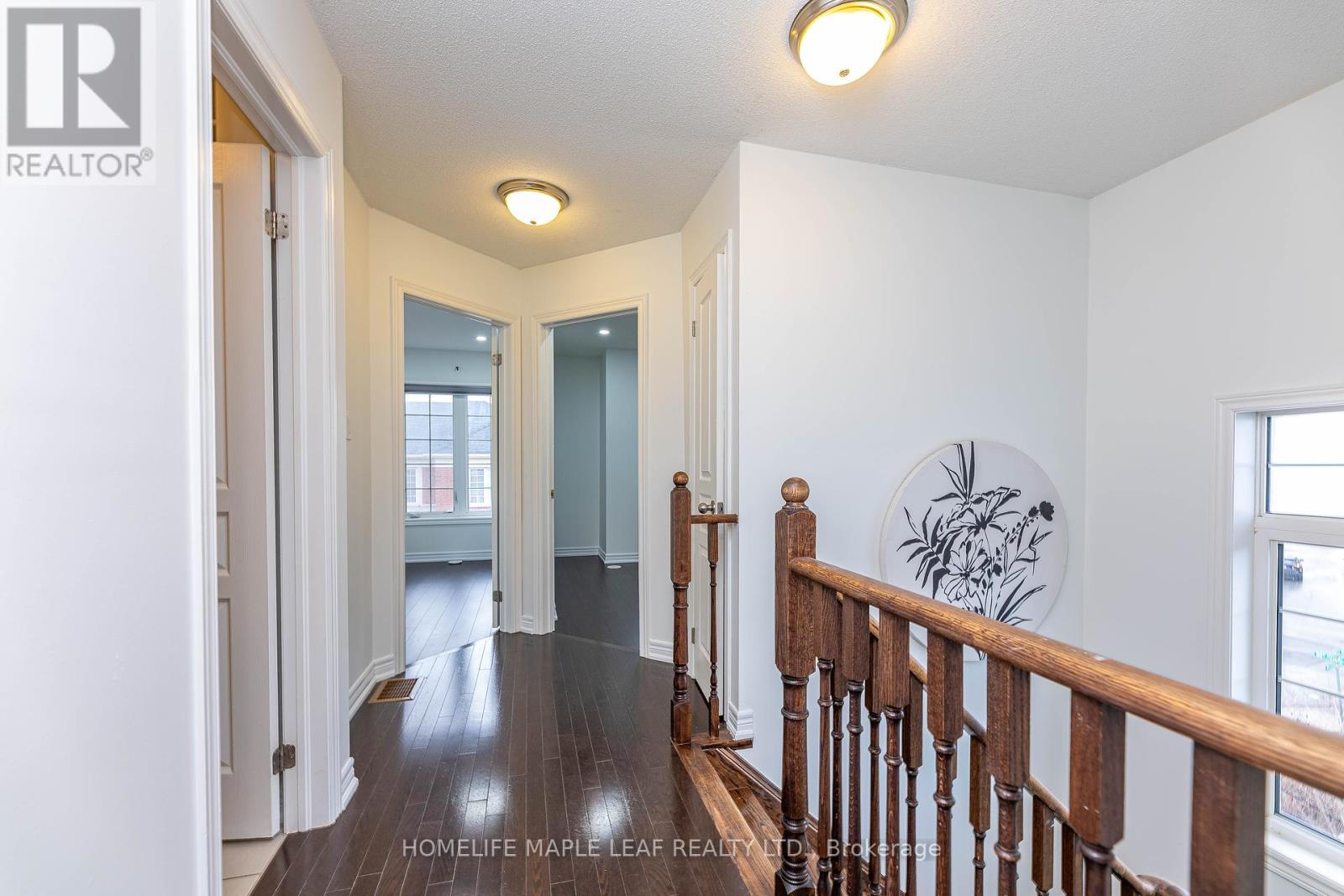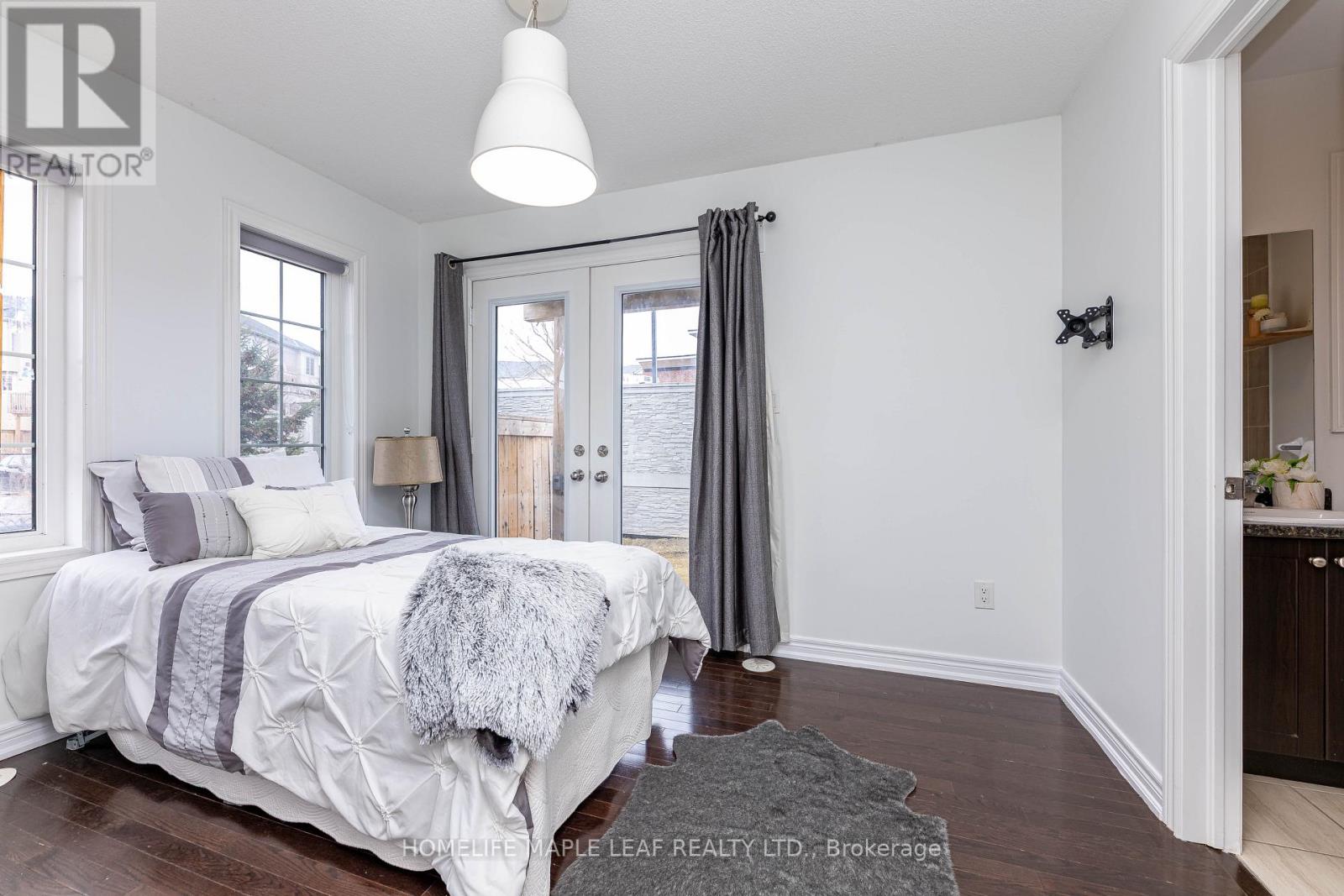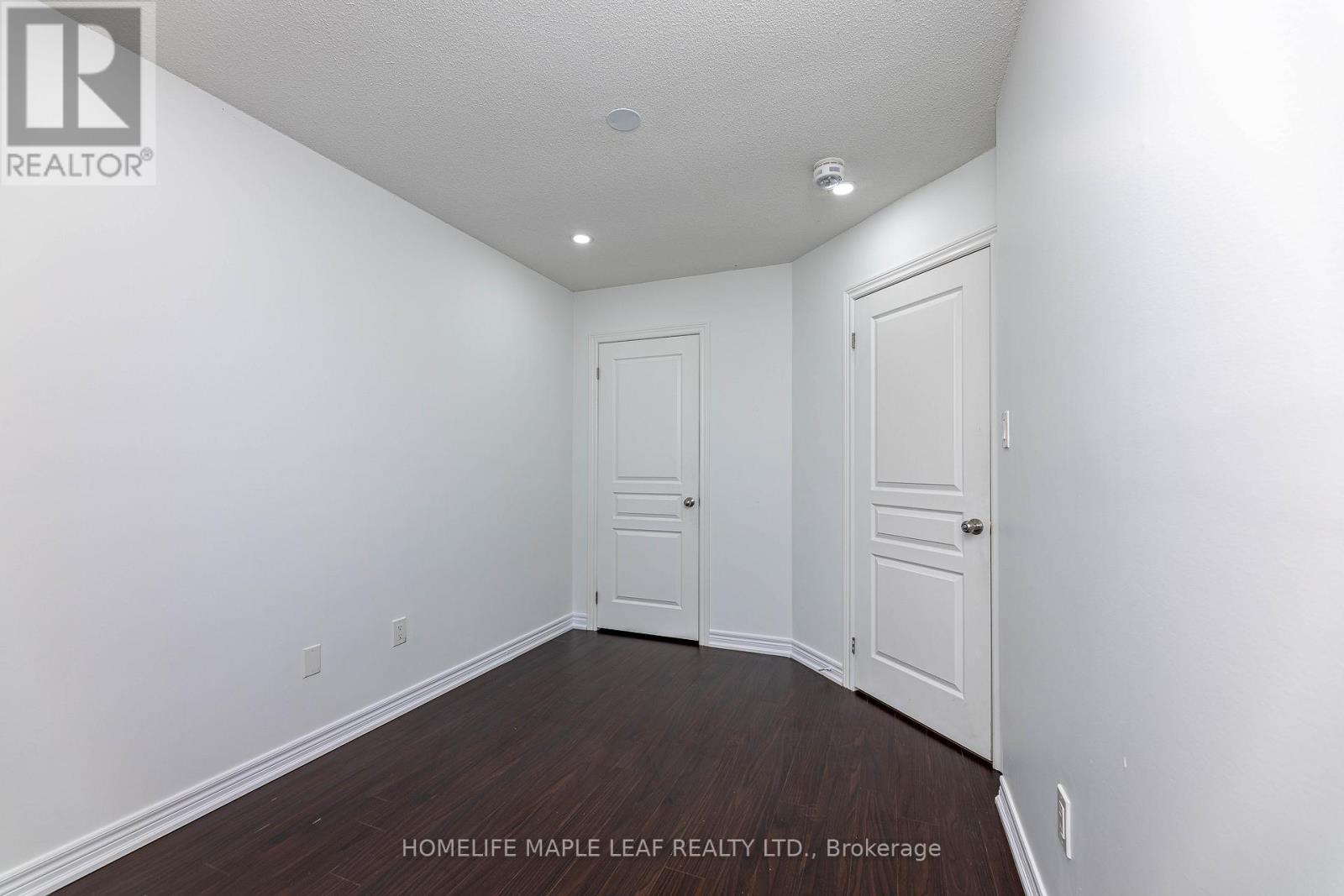4 Bedroom
5 Bathroom
1500 - 2000 sqft
Central Air Conditioning
Forced Air
$875,000
Large end unit offering 4 Bedrooms + Finished Basement 5 Washrooms (4Full Baths) 3 Separate Entrances from builder. End unit townhouse like a Semi. 2 Primary Ensuites .One of Ground floor ideal for Elderly or a Nanny suite. Another Primary on 3rd level. Nest Thermostat. Great for Investors or rental income. 10 mins from Sheridan College & all Amenities. Beautiful end unit siding on Greenspace. One of the biggest units in the community. Brand New Quartz Countertop. No Carpet throughout. 9ft Ceiling on Main floor. Convenient location. Steps to bus stop. Starbucks, Grocery, Banks, Parks, Trails & much more. Move in Ready Anytime. (id:55499)
Property Details
|
MLS® Number
|
W12090484 |
|
Property Type
|
Single Family |
|
Community Name
|
Credit Valley |
|
Features
|
Carpet Free |
|
Parking Space Total
|
2 |
Building
|
Bathroom Total
|
5 |
|
Bedrooms Above Ground
|
4 |
|
Bedrooms Total
|
4 |
|
Age
|
6 To 15 Years |
|
Appliances
|
Dishwasher, Dryer, Stove, Washer, Window Coverings, Refrigerator |
|
Basement Development
|
Finished |
|
Basement Type
|
N/a (finished) |
|
Construction Style Attachment
|
Attached |
|
Cooling Type
|
Central Air Conditioning |
|
Exterior Finish
|
Brick |
|
Flooring Type
|
Hardwood, Tile, Laminate |
|
Foundation Type
|
Concrete |
|
Half Bath Total
|
1 |
|
Heating Fuel
|
Natural Gas |
|
Heating Type
|
Forced Air |
|
Stories Total
|
3 |
|
Size Interior
|
1500 - 2000 Sqft |
|
Type
|
Row / Townhouse |
|
Utility Water
|
Municipal Water |
Parking
Land
|
Acreage
|
No |
|
Sewer
|
Sanitary Sewer |
|
Size Depth
|
80 Ft |
|
Size Frontage
|
20 Ft |
|
Size Irregular
|
20 X 80 Ft |
|
Size Total Text
|
20 X 80 Ft |
Rooms
| Level |
Type |
Length |
Width |
Dimensions |
|
Second Level |
Eating Area |
2.7 m |
2.3 m |
2.7 m x 2.3 m |
|
Second Level |
Kitchen |
3.9 m |
2.8 m |
3.9 m x 2.8 m |
|
Second Level |
Living Room |
7.9 m |
3.3 m |
7.9 m x 3.3 m |
|
Second Level |
Dining Room |
7.9 m |
3.3 m |
7.9 m x 3.3 m |
|
Third Level |
Primary Bedroom |
4.4 m |
3.4 m |
4.4 m x 3.4 m |
|
Third Level |
Bedroom 2 |
3.2 m |
2.6 m |
3.2 m x 2.6 m |
|
Third Level |
Bedroom 3 |
2.8 m |
2.6 m |
2.8 m x 2.6 m |
|
Lower Level |
Recreational, Games Room |
7 m |
4.2 m |
7 m x 4.2 m |
|
Main Level |
Bedroom 4 |
3.5 m |
3.7 m |
3.5 m x 3.7 m |
https://www.realtor.ca/real-estate/28185537/2-cedarland-road-brampton-credit-valley-credit-valley












































