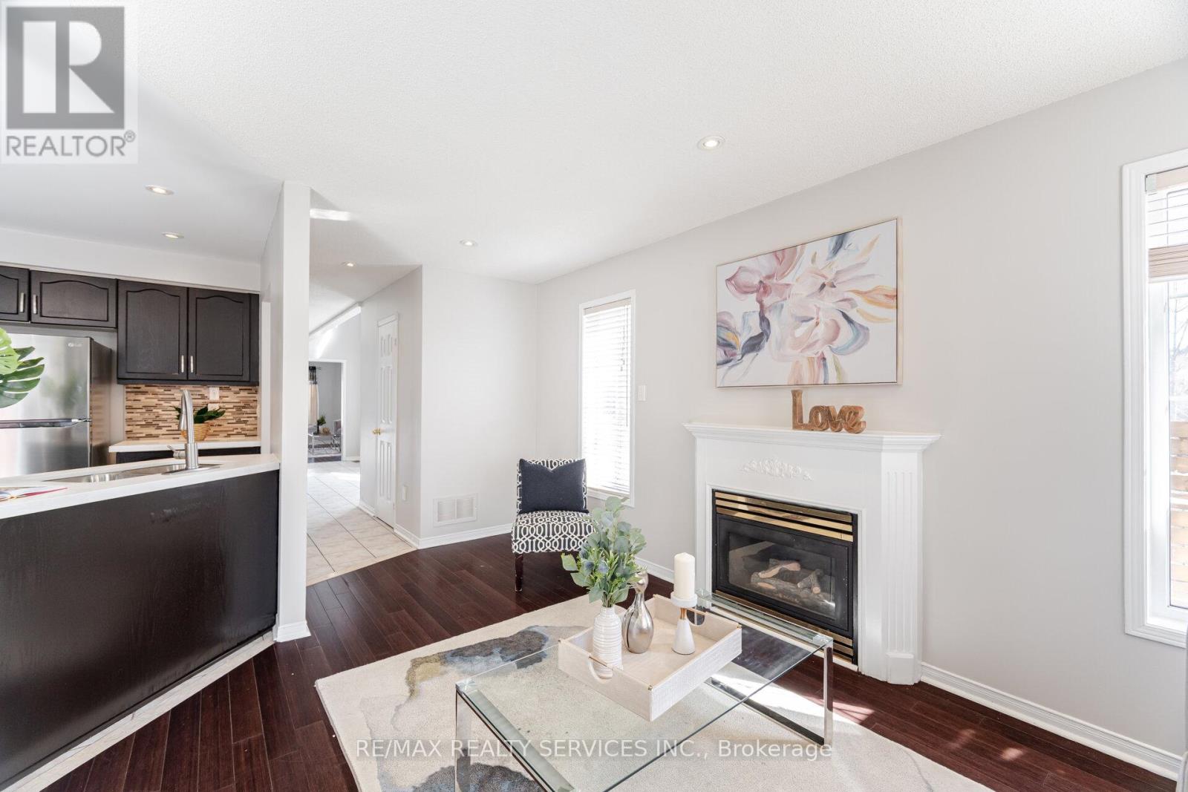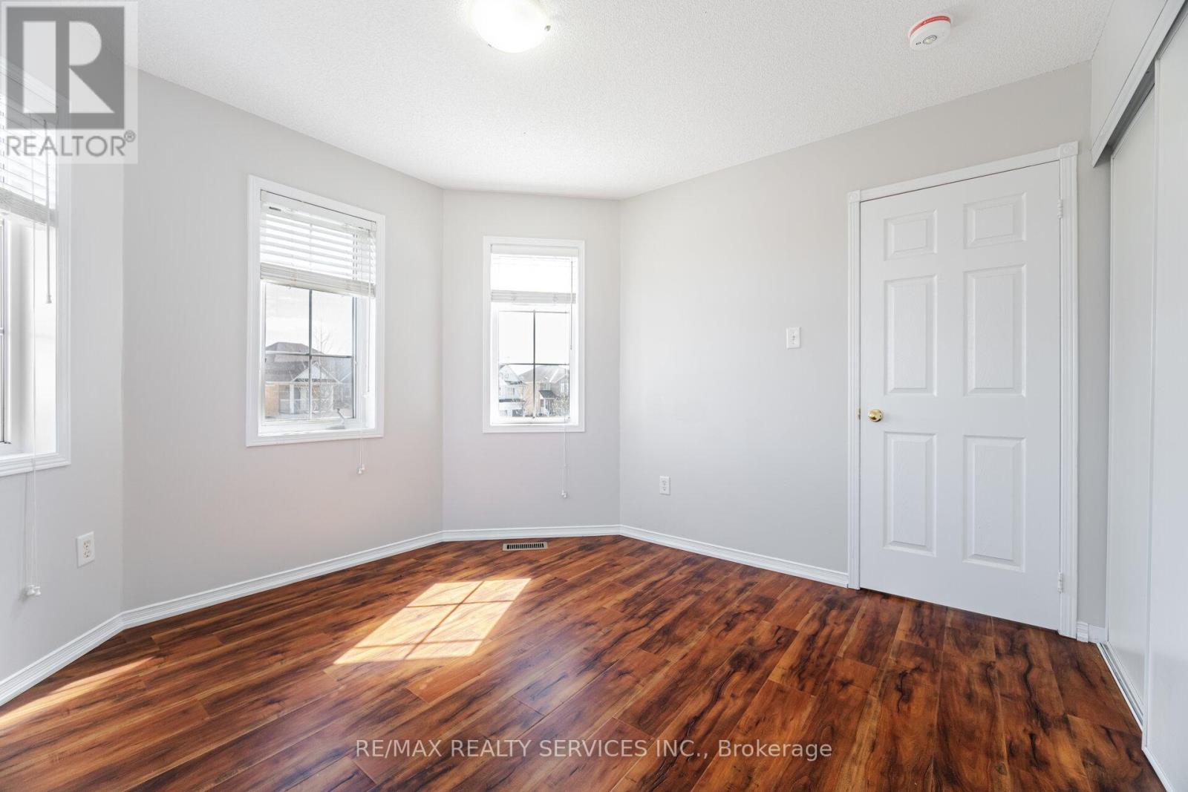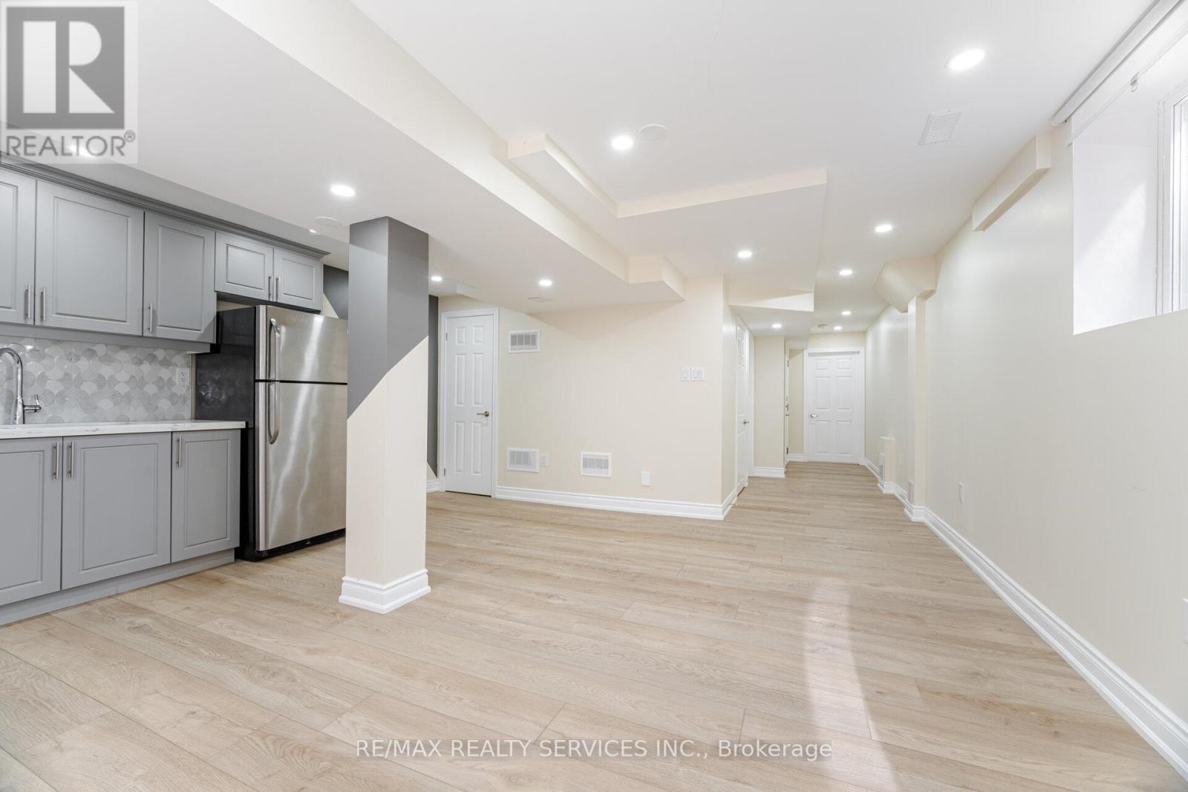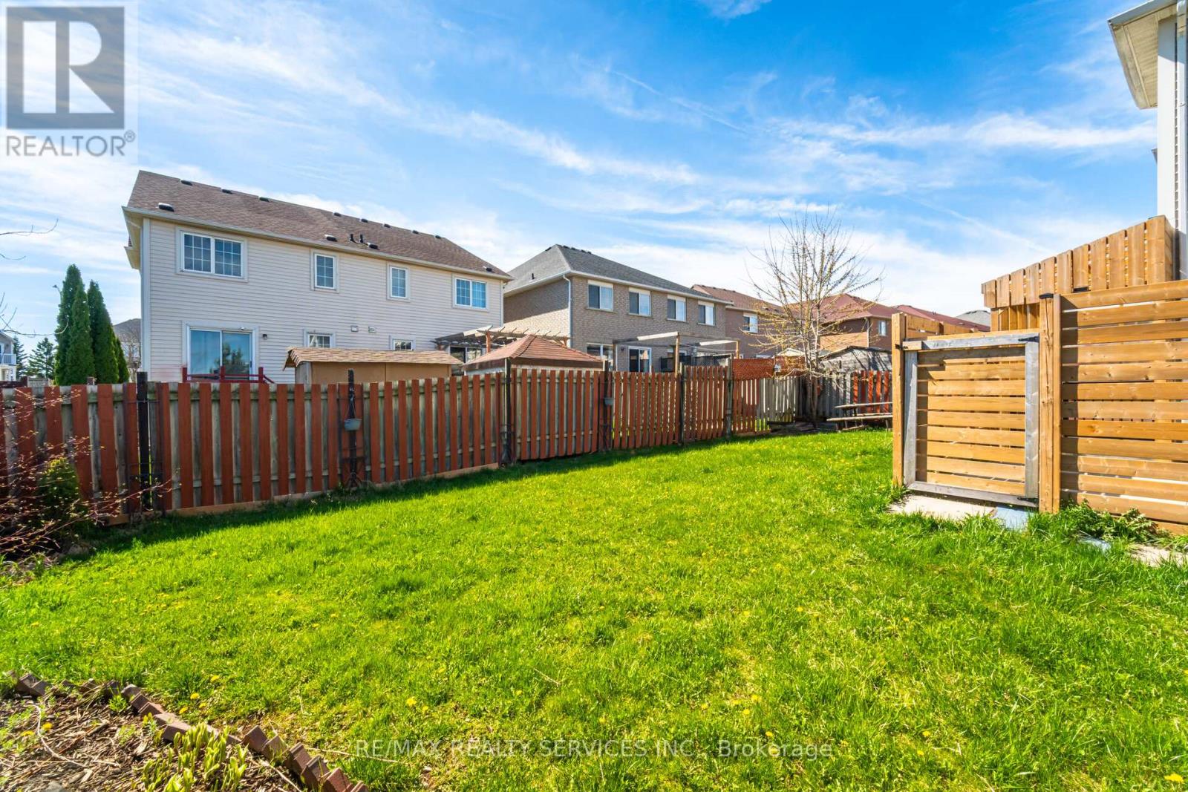4 Bedroom
4 Bathroom
1500 - 2000 sqft
Fireplace
Central Air Conditioning
Forced Air
$999,900
Spacious 3+1 Bedroom Semi with Legal Basement Apartment & Extended Driveway! Welcome to this beautifully maintained semi-detached home offering 3+1 bedrooms and 4 bathrooms, located in a family-friendly neighborhood. With a fully legal basement apartment, this home is perfect for multi-generational living or rental income. Separate living, dining, and family rooms ideal for large families and entertaining Modern kitchen with stainless steel appliances and ample cabinetry Spacious primary bedroom with 4-pc ensuite and walk-in closet ,Legal 1-bedroom basement apartment with private entrance, kitchen, full bathroom, and large living area excellent mortgage helper Extended driveway no sidewalk, fits multiple vehicles Hardwood floors on main and 2nd floor , 2 sep laundries, quartz countertops, pot lights, and neutral décor throughout Conveniently located near schools, parks, shopping, transit, and major highways. (id:55499)
Property Details
|
MLS® Number
|
W12115824 |
|
Property Type
|
Single Family |
|
Community Name
|
Fletcher's Creek Village |
|
Amenities Near By
|
Hospital, Park, Place Of Worship, Public Transit, Schools |
|
Parking Space Total
|
4 |
Building
|
Bathroom Total
|
4 |
|
Bedrooms Above Ground
|
3 |
|
Bedrooms Below Ground
|
1 |
|
Bedrooms Total
|
4 |
|
Amenities
|
Fireplace(s) |
|
Basement Features
|
Apartment In Basement, Separate Entrance |
|
Basement Type
|
N/a |
|
Construction Style Attachment
|
Semi-detached |
|
Cooling Type
|
Central Air Conditioning |
|
Exterior Finish
|
Vinyl Siding |
|
Fireplace Present
|
Yes |
|
Flooring Type
|
Hardwood, Ceramic |
|
Foundation Type
|
Unknown |
|
Half Bath Total
|
1 |
|
Heating Fuel
|
Natural Gas |
|
Heating Type
|
Forced Air |
|
Stories Total
|
2 |
|
Size Interior
|
1500 - 2000 Sqft |
|
Type
|
House |
|
Utility Water
|
Municipal Water |
Parking
Land
|
Acreage
|
No |
|
Land Amenities
|
Hospital, Park, Place Of Worship, Public Transit, Schools |
|
Sewer
|
Sanitary Sewer |
|
Size Depth
|
110 Ft ,3 In |
|
Size Frontage
|
21 Ft ,4 In |
|
Size Irregular
|
21.4 X 110.3 Ft |
|
Size Total Text
|
21.4 X 110.3 Ft |
Rooms
| Level |
Type |
Length |
Width |
Dimensions |
|
Second Level |
Primary Bedroom |
5.48 m |
3.64 m |
5.48 m x 3.64 m |
|
Second Level |
Bedroom 2 |
3.11 m |
3.84 m |
3.11 m x 3.84 m |
|
Second Level |
Bedroom 3 |
3.35 m |
3.28 m |
3.35 m x 3.28 m |
|
Basement |
Recreational, Games Room |
|
|
Measurements not available |
|
Basement |
Bedroom 4 |
|
|
Measurements not available |
|
Basement |
Kitchen |
|
|
Measurements not available |
|
Main Level |
Living Room |
4.7 m |
3.29 m |
4.7 m x 3.29 m |
|
Main Level |
Dining Room |
3.07 m |
3.24 m |
3.07 m x 3.24 m |
|
Main Level |
Kitchen |
3.2 m |
3.1 m |
3.2 m x 3.1 m |
|
Main Level |
Eating Area |
2.5 m |
2.1 m |
2.5 m x 2.1 m |
|
Main Level |
Family Room |
5.38 m |
3.3 m |
5.38 m x 3.3 m |
https://www.realtor.ca/real-estate/28241789/2-binder-twine-trail-brampton-fletchers-creek-village-fletchers-creek-village




















































