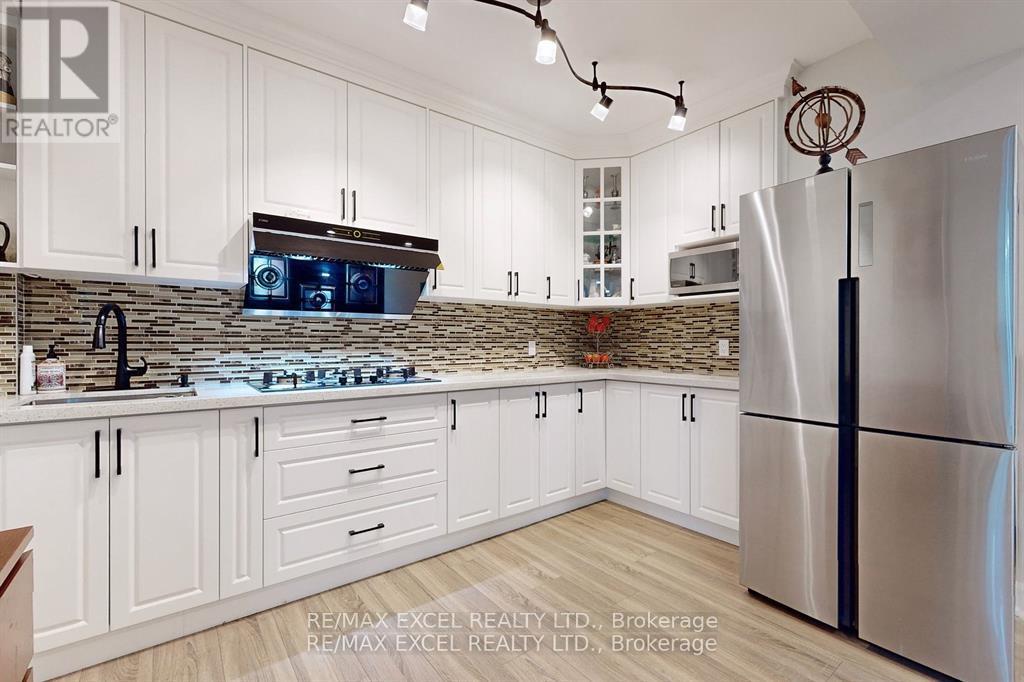2 Beau Court Aurora (Aurora Estates), Ontario L4G 0H4
$5,688,000
Stunning Executive Custom Home Built on 1 Acre (146 x 253Ft) Lot In Prestigious Aurora Estates, >11,000 sf Luxurious Living Space, 21' Grand Foyer & Dining Rm, 12"" Ceiling Family Rm, Gourmet Kitchen w/ Luxury SS Appliances & Fotile Exhaust with Granite Counters and Wine Fridge, 11"" Ceiling Breakfast Area, B/I speakers, Main Floor Master Bedrm w/Impressive Sitting Room w/Wet Bar, Featuring 7 Pc Ensuite, Multi-Closets incl. Closet Room & 2nd Set Laundry, Rare Find 2nd Floor Home Theatre, 2nd Fl Laundry, >4,000 sf 9' Ceiling Fin. Bsmt with Walk-Up & Water-based Floor Heating, 2nd Kitchen & Breakfast, , Fireplace, Semi-Open Concept Rec Rooms & Billiard rm, 3 Extra Bdrms, 8-Car 14' Ceiling Heated Garage with Mezzanine w/ Easterly Window, Interlock Driveway Accommodating 14 more vehicles, 5 Bedrooms W/Ensuites, Breathtaking and Spectacular Front & Back Landscaping. Must see to appreciate. **** EXTRAS **** All Appls: Kitchenaid Fridge/Freezer, Dacor S/S Oven + Micro, Miele Induction C/Top, Pot Filler, Miele Dw, Wine Fridge, 2 Upgraded Fotile Hoods & Gas Cooktops, 2 Washers & Dryers, 2 HVAC, Cvac + Accessories., Alarm Sys., I/G Sprinkler Sys. (id:55499)
Property Details
| MLS® Number | N9294911 |
| Property Type | Single Family |
| Community Name | Aurora Estates |
| Amenities Near By | Public Transit, Schools, Park |
| Community Features | School Bus |
| Features | Cul-de-sac, Irregular Lot Size, Lighting, Level, Paved Yard, Carpet Free, In-law Suite |
| Parking Space Total | 22 |
| Structure | Patio(s), Porch, Deck |
Building
| Bathroom Total | 7 |
| Bedrooms Above Ground | 4 |
| Bedrooms Below Ground | 3 |
| Bedrooms Total | 7 |
| Amenities | Fireplace(s), Separate Heating Controls |
| Appliances | Garage Door Opener Remote(s), Central Vacuum, Range, Oven - Built-in |
| Basement Development | Finished |
| Basement Features | Separate Entrance, Walk Out |
| Basement Type | N/a (finished) |
| Construction Style Attachment | Detached |
| Cooling Type | Central Air Conditioning, Ventilation System |
| Exterior Finish | Stone, Brick |
| Fire Protection | Alarm System |
| Fireplace Present | Yes |
| Fireplace Total | 3 |
| Flooring Type | Hardwood |
| Foundation Type | Poured Concrete |
| Half Bath Total | 2 |
| Heating Fuel | Natural Gas |
| Heating Type | Forced Air |
| Stories Total | 2 |
| Type | House |
| Utility Water | Municipal Water |
Parking
| Attached Garage |
Land
| Acreage | No |
| Land Amenities | Public Transit, Schools, Park |
| Landscape Features | Landscaped, Lawn Sprinkler |
| Sewer | Sanitary Sewer |
| Size Depth | 253 Ft ,4 In |
| Size Frontage | 146 Ft |
| Size Irregular | 146 X 253.39 Ft ; Irreg. Per Survey; Rear 213.26, W 201.68 |
| Size Total Text | 146 X 253.39 Ft ; Irreg. Per Survey; Rear 213.26, W 201.68|1/2 - 1.99 Acres |
| Zoning Description | Res |
Rooms
| Level | Type | Length | Width | Dimensions |
|---|---|---|---|---|
| Second Level | Bedroom 3 | 6.22 m | 5.08 m | 6.22 m x 5.08 m |
| Second Level | Bedroom 4 | 6.1 m | 3.96 m | 6.1 m x 3.96 m |
| Second Level | Media | 5.64 m | 5.23 m | 5.64 m x 5.23 m |
| Second Level | Bedroom 2 | 6.76 m | 5.59 m | 6.76 m x 5.59 m |
| Main Level | Living Room | 5.23 m | 3.99 m | 5.23 m x 3.99 m |
| Main Level | Dining Room | 5.26 m | 4.57 m | 5.26 m x 4.57 m |
| Main Level | Kitchen | 8.43 m | 7.29 m | 8.43 m x 7.29 m |
| Main Level | Eating Area | 8.43 m | 7.29 m | 8.43 m x 7.29 m |
| Main Level | Family Room | 6.76 m | 5.54 m | 6.76 m x 5.54 m |
| Main Level | Library | 4.95 m | 3.96 m | 4.95 m x 3.96 m |
| Main Level | Primary Bedroom | 9.32 m | 6.83 m | 9.32 m x 6.83 m |
| Main Level | Solarium | 4.98 m | 4.14 m | 4.98 m x 4.14 m |
https://www.realtor.ca/real-estate/27353628/2-beau-court-aurora-aurora-estates-aurora-estates
Interested?
Contact us for more information










































