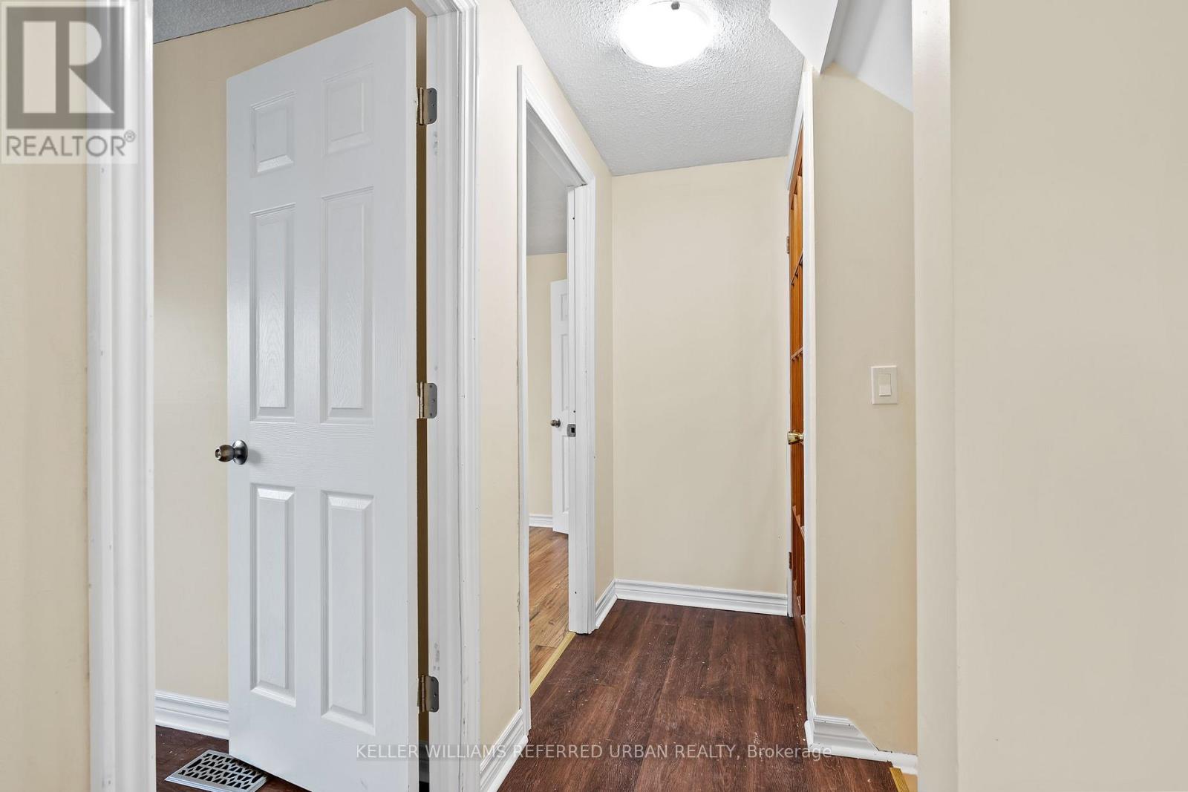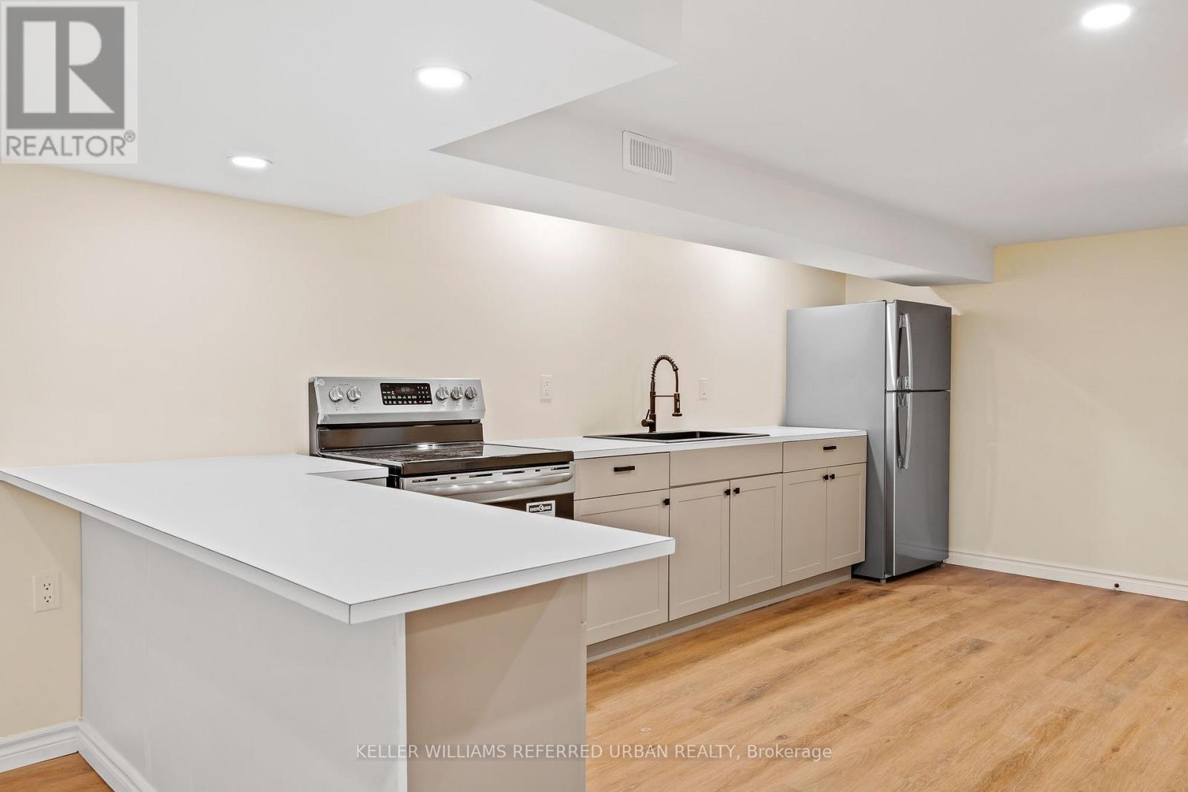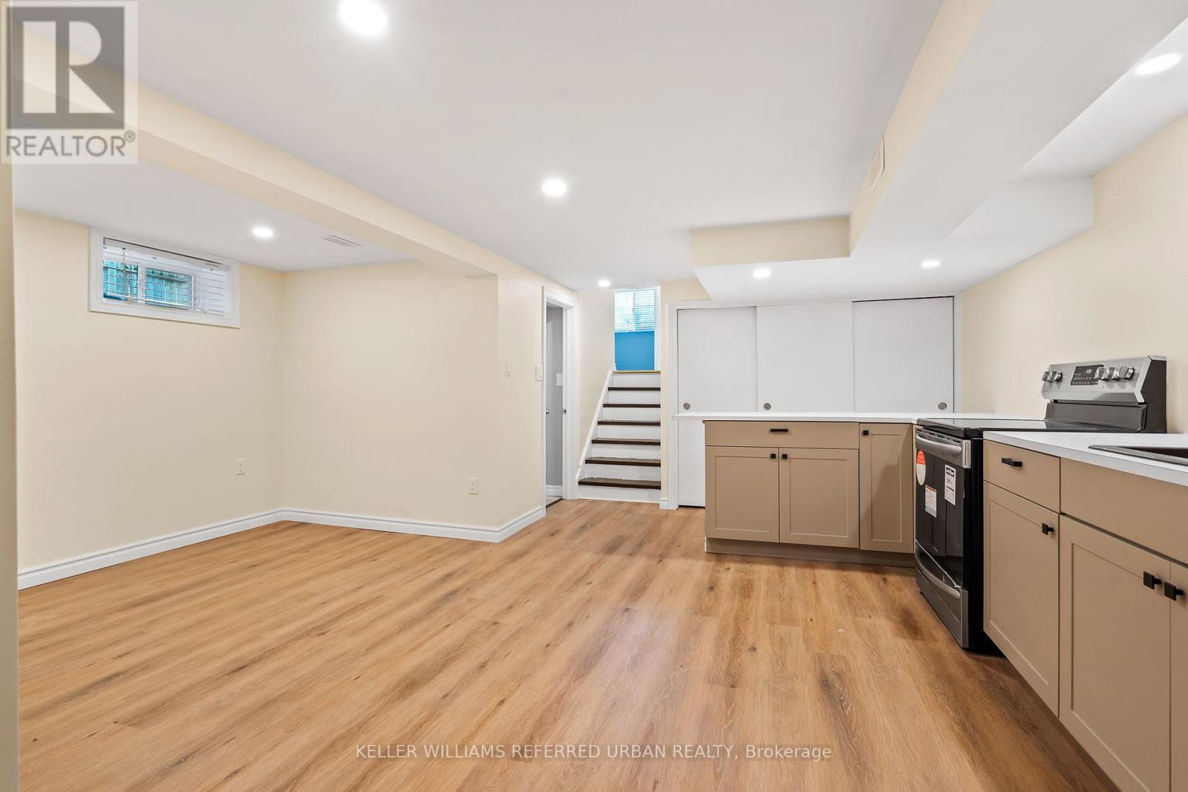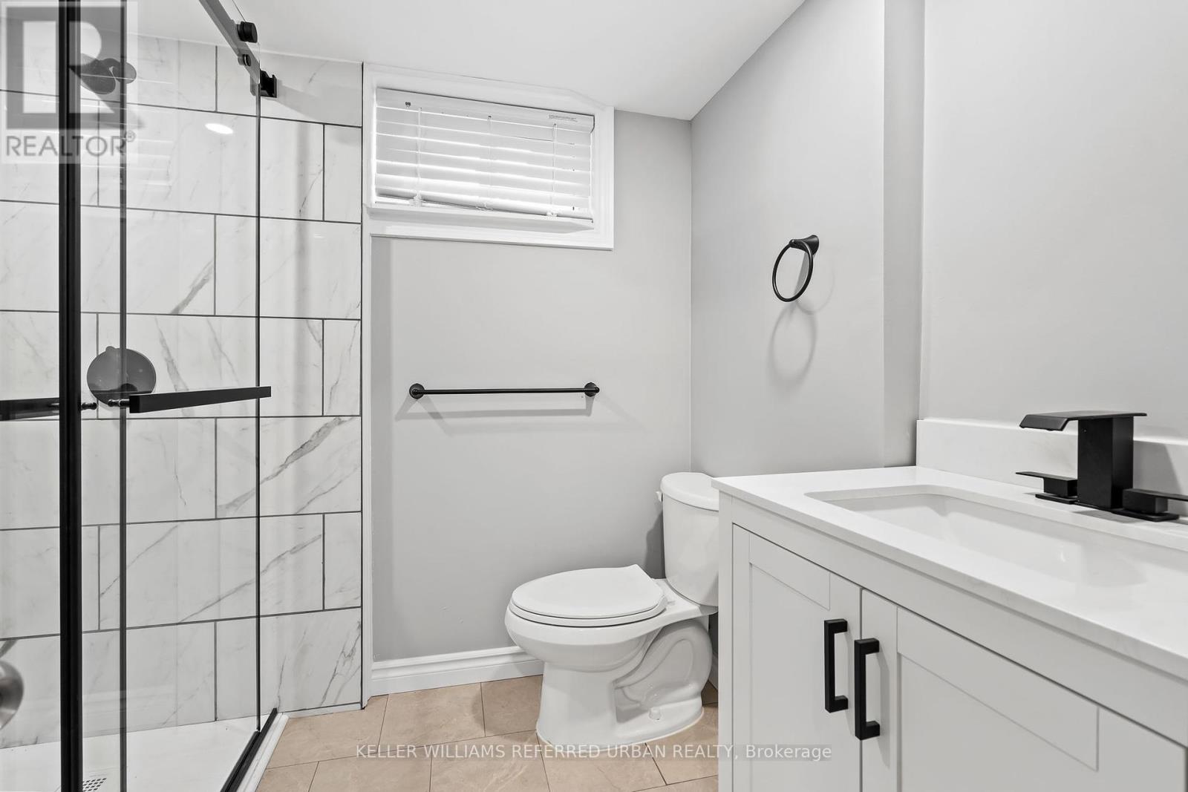2 - 96 Ventura Drive St. Catharines (452 - Haig), Ontario L2R 7H7
2 Bedroom
1 Bathroom
Central Air Conditioning
Forced Air
$1,800 Monthly
Incredible rental opportunity in a great location! Fully renovated 2 bedroom home, close todowntown, schools, Fairview mall and the QEW. Updates include fully renovated kitchen and bathroom,brand new appliances, brand new furnace and A/C, freshly painted. Utilities to be split 40/60 withmain floor tenant. AAA tenants need only apply. Please include credit check, rental app. Referencesrequired, letter of employment, first and last months rent. (id:55499)
Property Details
| MLS® Number | X12005180 |
| Property Type | Single Family |
| Community Name | 452 - Haig |
Building
| Bathroom Total | 1 |
| Bedrooms Above Ground | 2 |
| Bedrooms Total | 2 |
| Age | 31 To 50 Years |
| Appliances | Dishwasher, Dryer, Microwave, Stove, Washer, Refrigerator |
| Basement Development | Finished |
| Basement Features | Apartment In Basement |
| Basement Type | N/a (finished) |
| Construction Style Attachment | Semi-detached |
| Cooling Type | Central Air Conditioning |
| Exterior Finish | Concrete, Vinyl Siding |
| Foundation Type | Block |
| Heating Fuel | Natural Gas |
| Heating Type | Forced Air |
| Type | House |
| Utility Water | Municipal Water |
Parking
| No Garage |
Land
| Acreage | No |
| Sewer | Sanitary Sewer |
| Size Depth | 106 Ft |
| Size Frontage | 30 Ft ,8 In |
| Size Irregular | 30.68 X 106.01 Ft |
| Size Total Text | 30.68 X 106.01 Ft|under 1/2 Acre |
Rooms
| Level | Type | Length | Width | Dimensions |
|---|---|---|---|---|
| Basement | Bathroom | 2.31 m | 2.1 m | 2.31 m x 2.1 m |
| Basement | Kitchen | 5.3 m | 5.74 m | 5.3 m x 5.74 m |
| Main Level | Primary Bedroom | 2.76 m | 4.09 m | 2.76 m x 4.09 m |
| Main Level | Bedroom 2 | 2.89 m | 4.09 m | 2.89 m x 4.09 m |
https://www.realtor.ca/real-estate/27991302/2-96-ventura-drive-st-catharines-452-haig-452-haig
Interested?
Contact us for more information
















