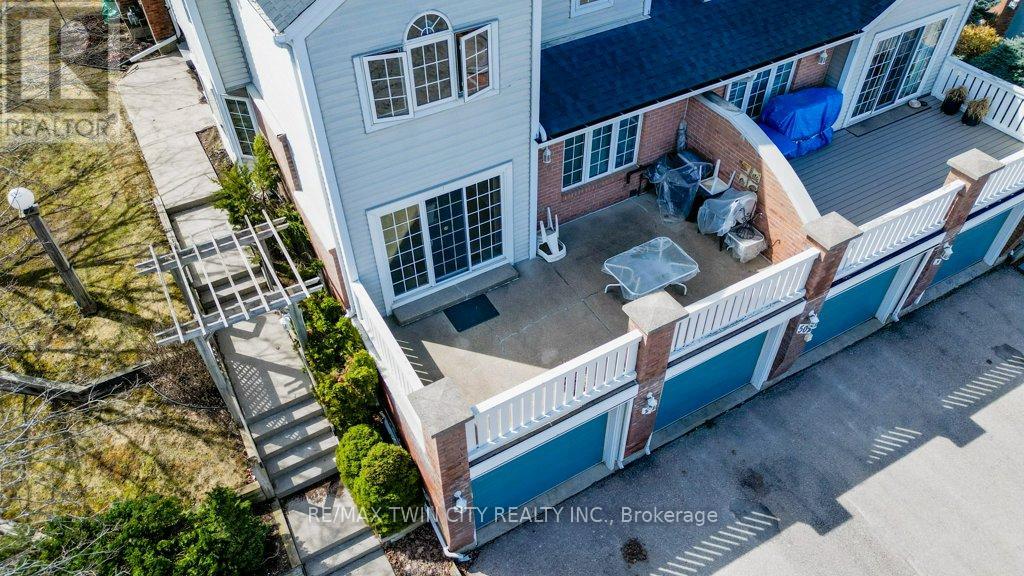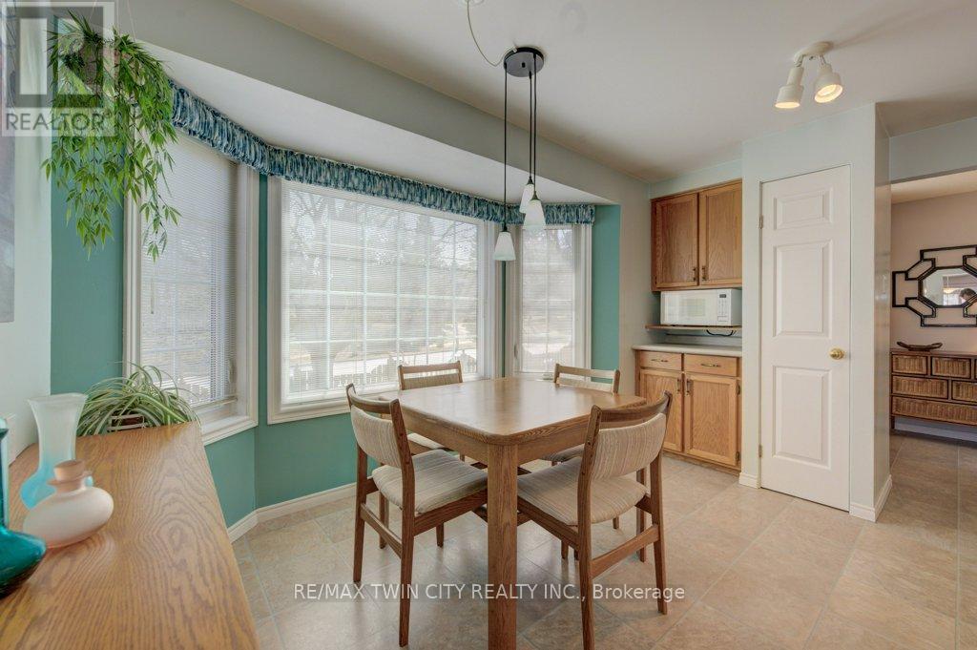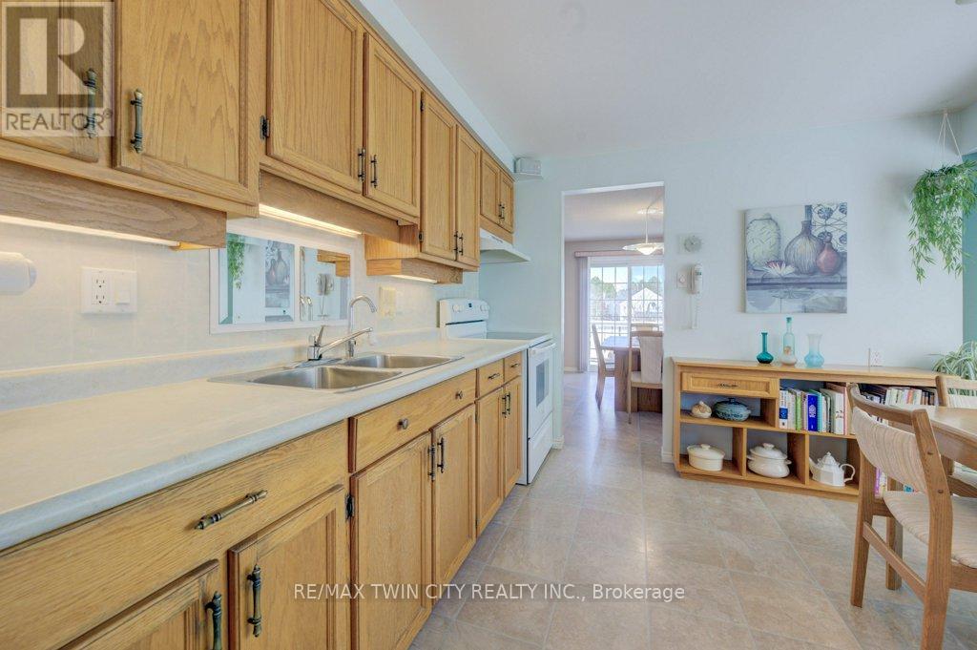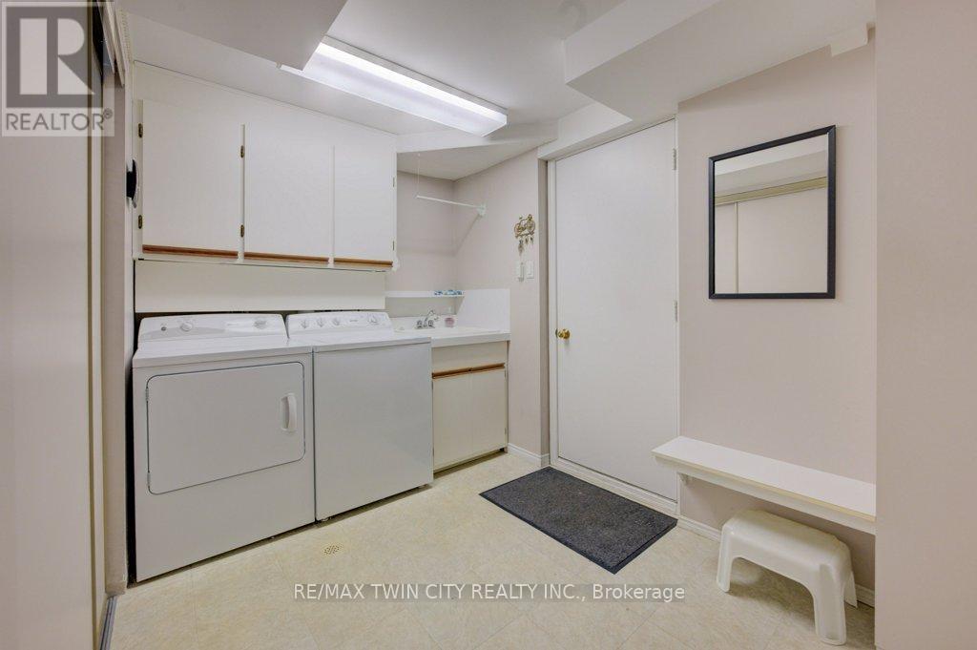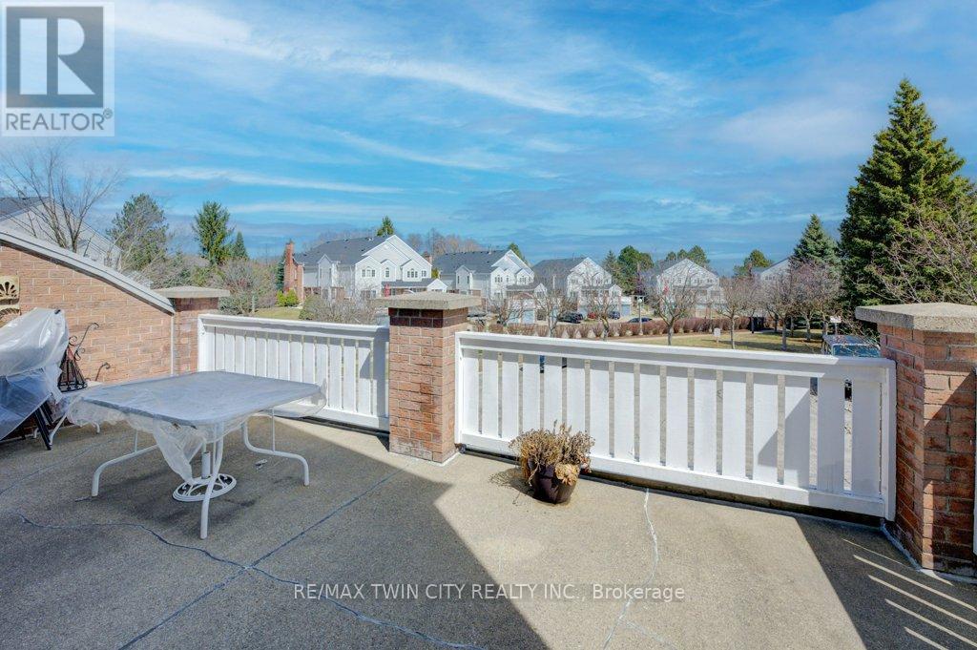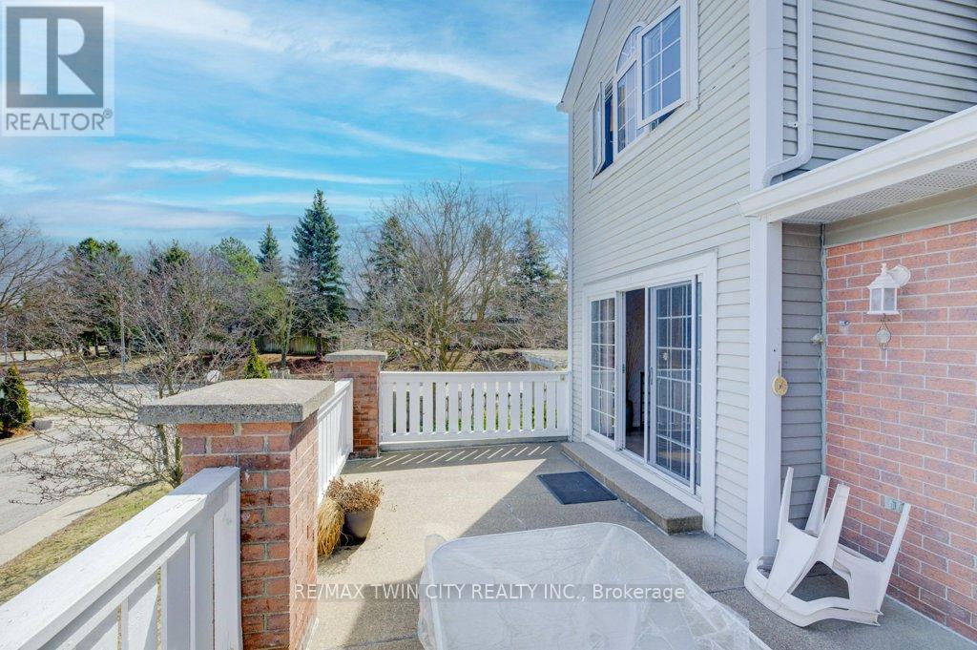2 - 502 Beechwood Drive Waterloo, Ontario N2T 2C5
$549,900Maintenance, Insurance, Common Area Maintenance, Water, Parking
$757.69 Monthly
Maintenance, Insurance, Common Area Maintenance, Water, Parking
$757.69 MonthlyWelcome to unit 2-502 Beechwood Drive. Located in the desirable townhouse community of BEECHWOOD COMMONS, Waterloo. Beautiful landscaping/lighting with views of the cherry blossom trees and pool. Very affordable living with over 2,000 sqft of living space. Lots of natural light fills the spaces of this end unit. Step inside and right away you feel the generous living space. The kitchen has a bright open breakfast area with plenty of counter and cupboard space. The living room with gas fireplace is open to the family-size dining room with a walkout to the 13'x12' open balcony/terrace. You will love entertaining & relaxing with the inside spaces nicely connected to the outside living space. There is a convenient natural gas BBQ line, no hauling propane tanks around. Upstairs are 2 big bedrooms and 2 full bathrooms. The primary bedroom is a fantastic size with a 3pc ensuite and walk-in closet. The 2nd bedroom is a very nice size as well and the upper level is complete with an additional 4pc bathroom. More living space in the finished basement, complete with recroom, laundry, workbench, storage and inside access to the garage. No need to worry about storage and closet space because this place has plenty! The grounds of this complex are beautiful and there is an inground pool & patio area, gazebo and visitor parking. You're going to love the pool on those hot summer days! Beechwood Plaza is within walking distance and a quick car ride gets you to Ira Needles Boardwalk and Costco. Other amenities include schools, restaurants, quick highway access, Uptown Waterloo, golf, parks and trails. Call your REALTOR today and come see for yourself, you won't be disappointed! (id:55499)
Property Details
| MLS® Number | X12069379 |
| Property Type | Single Family |
| Amenities Near By | Park, Public Transit |
| Community Features | Pet Restrictions, Community Centre |
| Equipment Type | Water Heater |
| Parking Space Total | 2 |
| Rental Equipment Type | Water Heater |
| Structure | Patio(s), Porch |
Building
| Bathroom Total | 3 |
| Bedrooms Above Ground | 2 |
| Bedrooms Total | 2 |
| Age | 31 To 50 Years |
| Amenities | Visitor Parking, Fireplace(s) |
| Appliances | Water Softener, Garage Door Opener Remote(s), Freezer, Garage Door Opener, Microwave, Hood Fan, Stove, Washer, Window Coverings, Refrigerator |
| Basement Development | Finished |
| Basement Type | Full (finished) |
| Cooling Type | Central Air Conditioning |
| Exterior Finish | Aluminum Siding, Brick |
| Fire Protection | Smoke Detectors |
| Fireplace Present | Yes |
| Fireplace Total | 1 |
| Foundation Type | Poured Concrete |
| Half Bath Total | 1 |
| Heating Fuel | Natural Gas |
| Heating Type | Forced Air |
| Stories Total | 2 |
| Size Interior | 1400 - 1599 Sqft |
| Type | Row / Townhouse |
Parking
| Attached Garage | |
| Garage | |
| Inside Entry |
Land
| Acreage | No |
| Land Amenities | Park, Public Transit |
| Landscape Features | Landscaped |
| Zoning Description | Mr150 |
Rooms
| Level | Type | Length | Width | Dimensions |
|---|---|---|---|---|
| Second Level | Primary Bedroom | 8.05 m | 3.8 m | 8.05 m x 3.8 m |
| Second Level | Bathroom | 2.09 m | 2.08 m | 2.09 m x 2.08 m |
| Second Level | Bedroom 2 | 4.54 m | 3.59 m | 4.54 m x 3.59 m |
| Second Level | Bathroom | 2.74 m | 1.5 m | 2.74 m x 1.5 m |
| Basement | Other | 3.14 m | 1.87 m | 3.14 m x 1.87 m |
| Basement | Utility Room | 2.43 m | 0.95 m | 2.43 m x 0.95 m |
| Basement | Recreational, Games Room | 4.43 m | 3.53 m | 4.43 m x 3.53 m |
| Basement | Laundry Room | 3.49 m | 3.14 m | 3.49 m x 3.14 m |
| Basement | Other | 1.47 m | 1.47 m | 1.47 m x 1.47 m |
| Main Level | Living Room | 3.61 m | 5.77 m | 3.61 m x 5.77 m |
| Main Level | Dining Room | 3.87 m | 3.14 m | 3.87 m x 3.14 m |
| Main Level | Kitchen | 3.95 m | 3.75 m | 3.95 m x 3.75 m |
https://www.realtor.ca/real-estate/28136994/2-502-beechwood-drive-waterloo
Interested?
Contact us for more information



