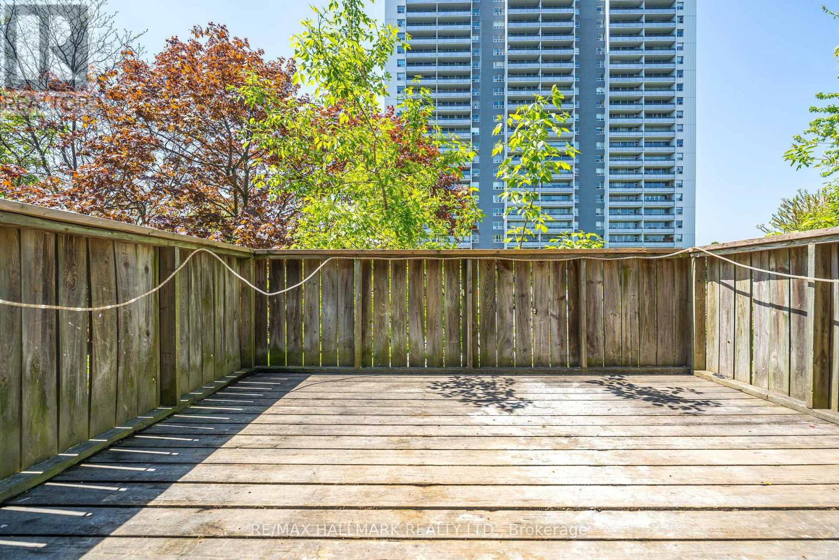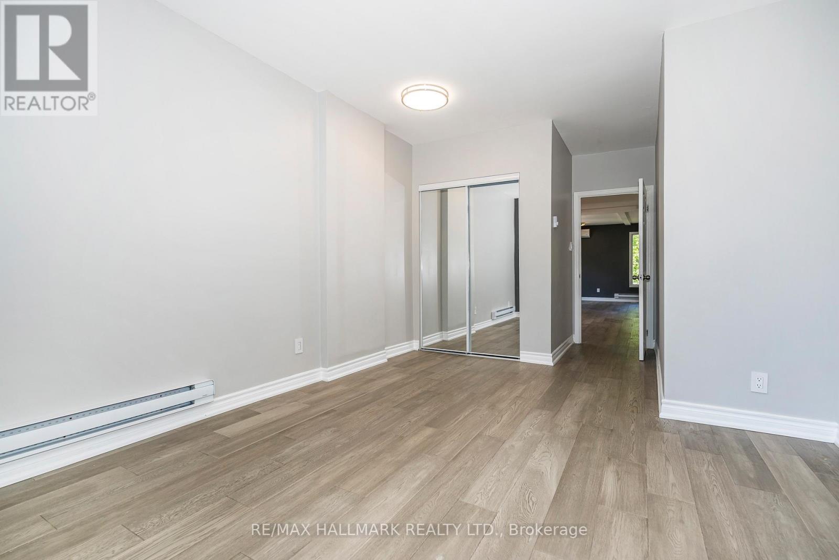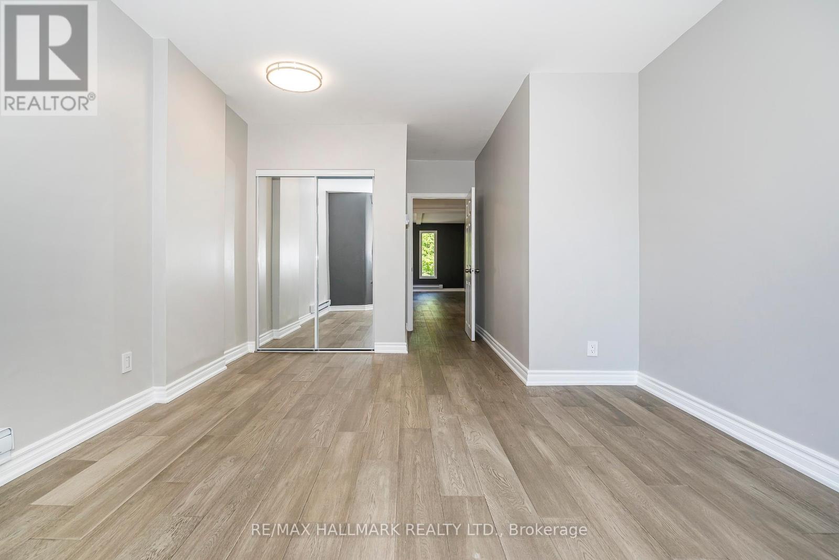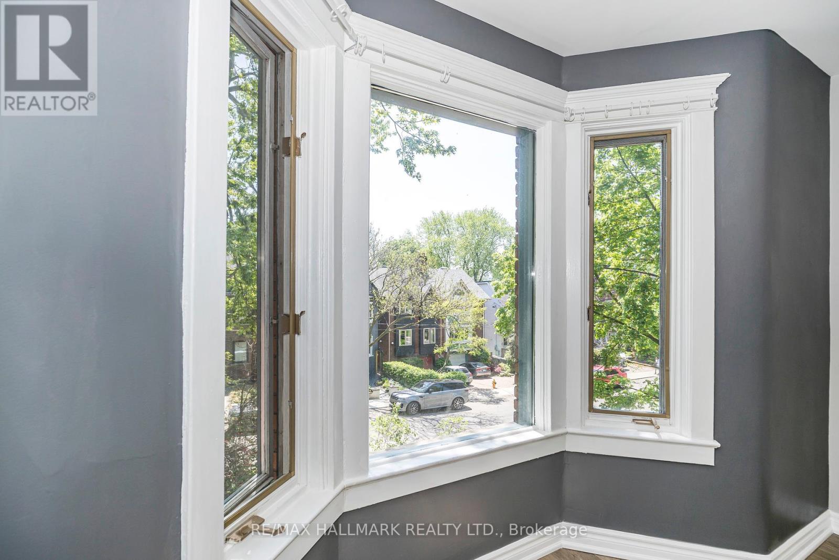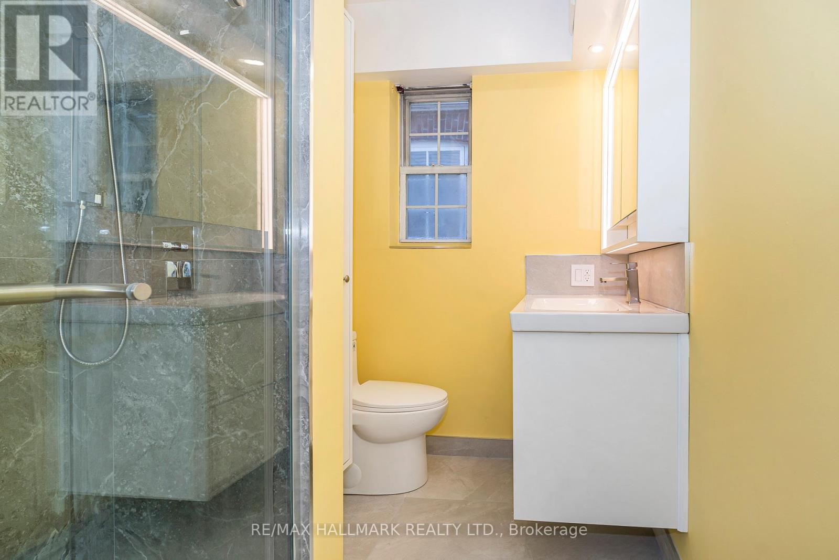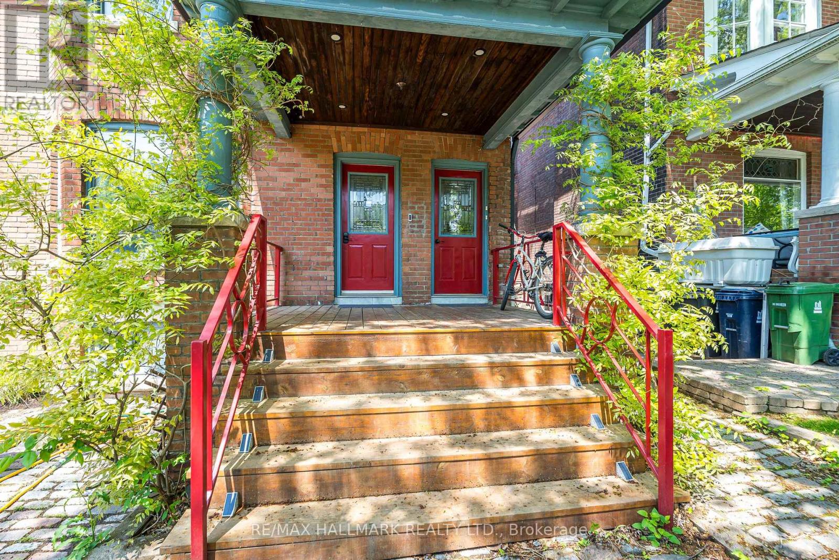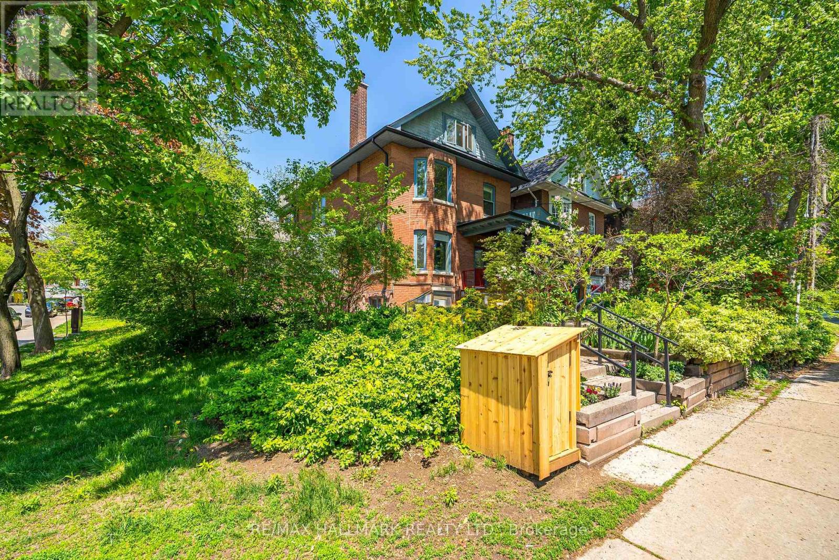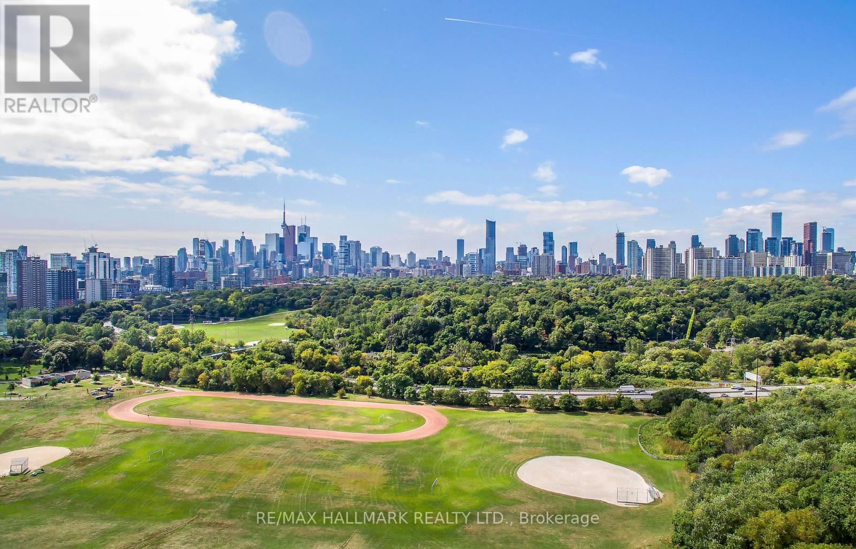2 Bedroom
1 Bathroom
700 - 1100 sqft
Wall Unit
Heat Pump
$3,500 Monthly
Located In North Riverdale, Minutes From Downtown Toronto, Walking Distance to Riverdale Park East & Withrow Park. Great Restaurants, Cafes & Shops In Greektown On Danforth. Quick Access To The Street Car Direct To Broadview Station. Located On A Tree Lined Street, This Large, 914S.F., 2 Bedroom Unit Which Is Bright And Provides Lots of Natural Light Throughout. Open Concept Living Dining Room, Great For Everyday Living And Entertaining, With Walk Out To The Sun Deck From The Living Room With North/West/South Views. Luxury Vinyl Flooring Throughout. Galley Kitchen With Matching Appliances, Quartz Countertops, Under Cabinet Lighting And En-suite Laundry. Primary Bedroom Has A Double Closet And Overlooks The Backyard, The 2nd Bedroom Has A Double Closet And Faces South. Large 4 Piece Bathroom With Walking Shower. Efficient Heat Pump For Heating And Cooling Plus Accessary Heating If Required. Other Is Deck. Check Out The Video!!!! (id:55499)
Property Details
|
MLS® Number
|
E12161175 |
|
Property Type
|
Single Family |
|
Community Name
|
North Riverdale |
|
Amenities Near By
|
Hospital, Place Of Worship, Public Transit, Schools, Park |
|
Features
|
In Suite Laundry |
|
Structure
|
Deck |
Building
|
Bathroom Total
|
1 |
|
Bedrooms Above Ground
|
2 |
|
Bedrooms Total
|
2 |
|
Age
|
100+ Years |
|
Amenities
|
Separate Heating Controls, Separate Electricity Meters |
|
Appliances
|
Water Heater, Dishwasher, Dryer, Hood Fan, Stove, Washer, Refrigerator |
|
Construction Style Attachment
|
Detached |
|
Cooling Type
|
Wall Unit |
|
Exterior Finish
|
Brick |
|
Flooring Type
|
Vinyl, Wood |
|
Foundation Type
|
Brick |
|
Heating Fuel
|
Electric |
|
Heating Type
|
Heat Pump |
|
Stories Total
|
3 |
|
Size Interior
|
700 - 1100 Sqft |
|
Type
|
House |
|
Utility Water
|
Municipal Water |
Parking
Land
|
Acreage
|
No |
|
Land Amenities
|
Hospital, Place Of Worship, Public Transit, Schools, Park |
|
Sewer
|
Sanitary Sewer |
|
Size Depth
|
160 Ft ,6 In |
|
Size Frontage
|
38 Ft |
|
Size Irregular
|
38 X 160.5 Ft |
|
Size Total Text
|
38 X 160.5 Ft |
Rooms
| Level |
Type |
Length |
Width |
Dimensions |
|
Second Level |
Living Room |
4.27 m |
3.73 m |
4.27 m x 3.73 m |
|
Second Level |
Dining Room |
3.91 m |
3.81 m |
3.91 m x 3.81 m |
|
Second Level |
Kitchen |
2.16 m |
2.54 m |
2.16 m x 2.54 m |
|
Second Level |
Primary Bedroom |
4.27 m |
3.2 m |
4.27 m x 3.2 m |
|
Second Level |
Bedroom 2 |
5.92 m |
3.35 m |
5.92 m x 3.35 m |
|
Second Level |
Other |
3.66 m |
3.05 m |
3.66 m x 3.05 m |
https://www.realtor.ca/real-estate/28340823/2-32-hogarth-avenue-toronto-north-riverdale-north-riverdale












