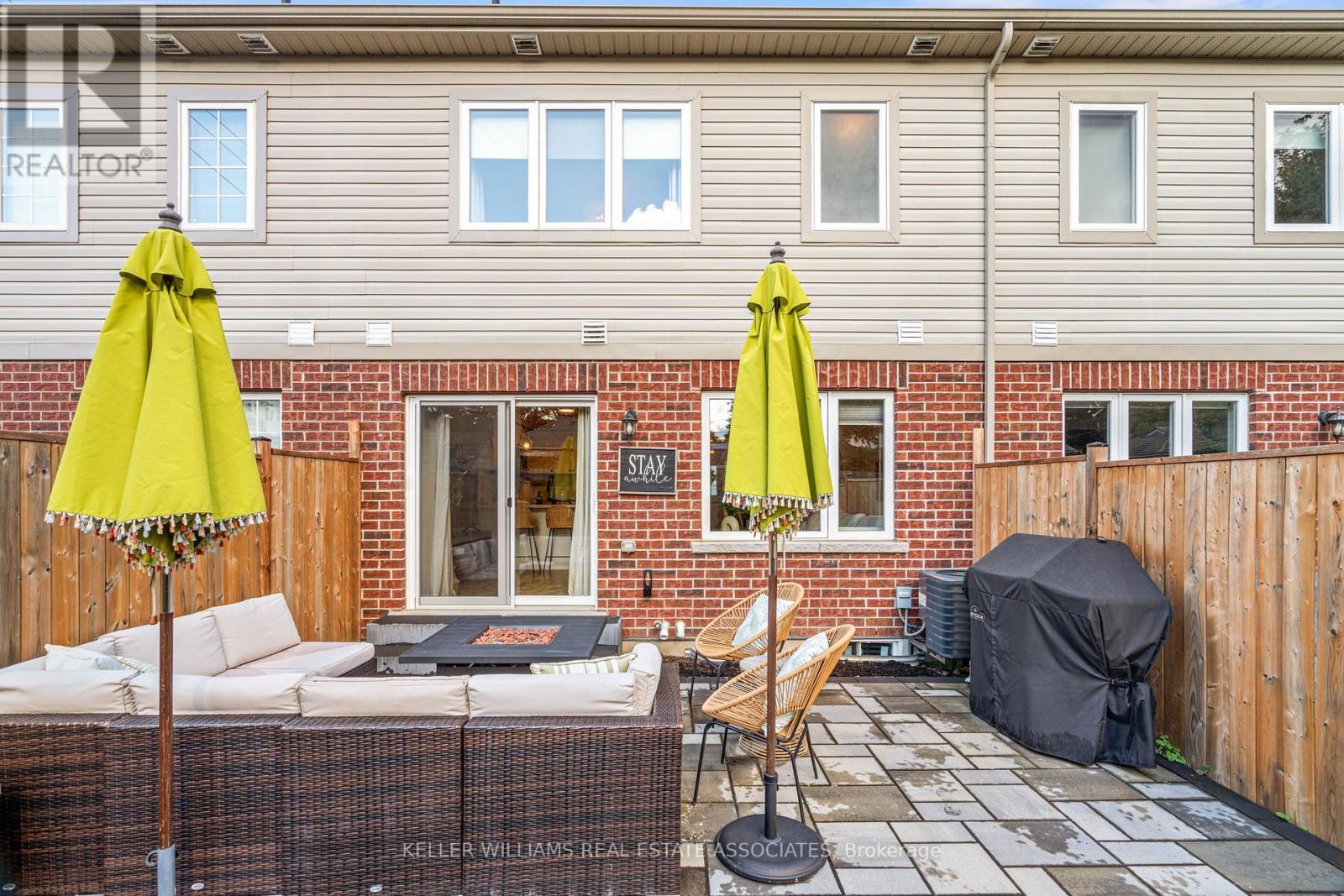2 - 31 Town Line Orangeville, Ontario L9W 2K7
$775,000Maintenance, Parcel of Tied Land
$284 Monthly
Maintenance, Parcel of Tied Land
$284 MonthlyDiscover this stunning 3 bedroom, 3 bathroom home, just 4 years old and brimming with stylish upgrades. With its spacious and thoughtfully designed rooms, this property offers the perfect blend of modern luxury and cozy charm. Each bedroom is generously sized, offering ample storage, while the primary suite features an en-suite bathroom for added comfort. This Home Combines Comfort and Modern Elegance. The Open-Concept Living Area,Complete With Upgraded Engineered Hardwood Floors, Offers a Stunning Kitchen With High-endFinishes Including Quartz Countertops, Updated Backsplash and Stainless Steel Appliances. **** EXTRAS **** Over $10k Worth of Upgrades Including Cedars, Patio Stone & Turf, Backyard is Ideal forRelaxation & Entertaining. Located in a Family-Friendly Community Close to Parks, Schools and steps to Downtown Orangeville, Perfect Place to Call Home. (id:55499)
Property Details
| MLS® Number | W9390467 |
| Property Type | Single Family |
| Community Name | Orangeville |
| Equipment Type | Water Heater - Gas |
| Features | Cul-de-sac |
| Parking Space Total | 2 |
| Rental Equipment Type | Water Heater - Gas |
Building
| Bathroom Total | 3 |
| Bedrooms Above Ground | 3 |
| Bedrooms Total | 3 |
| Appliances | Water Purifier, Garage Door Opener Remote(s), Furniture, Window Coverings |
| Basement Development | Unfinished |
| Basement Type | N/a (unfinished) |
| Construction Style Attachment | Attached |
| Cooling Type | Central Air Conditioning |
| Exterior Finish | Brick |
| Flooring Type | Hardwood |
| Foundation Type | Concrete |
| Half Bath Total | 1 |
| Heating Fuel | Natural Gas |
| Heating Type | Forced Air |
| Stories Total | 2 |
| Type | Row / Townhouse |
| Utility Water | Municipal Water |
Parking
| Attached Garage |
Land
| Acreage | No |
| Sewer | Sanitary Sewer |
| Size Depth | 95 Ft |
| Size Frontage | 18 Ft ,11 In |
| Size Irregular | 18.98 X 95 Ft |
| Size Total Text | 18.98 X 95 Ft|under 1/2 Acre |
Rooms
| Level | Type | Length | Width | Dimensions |
|---|---|---|---|---|
| Second Level | Primary Bedroom | 3.7 m | 4.3 m | 3.7 m x 4.3 m |
| Second Level | Bedroom 2 | 3.01 m | 4.26 m | 3.01 m x 4.26 m |
| Second Level | Bedroom 3 | 4 m | 2.5 m | 4 m x 2.5 m |
| Main Level | Family Room | 5.54 m | 3.2 m | 5.54 m x 3.2 m |
| Main Level | Dining Room | 2.5 m | 3.2 m | 2.5 m x 3.2 m |
| Main Level | Kitchen | 2.5 m | 3.01 m | 2.5 m x 3.01 m |
Utilities
| Cable | Available |
| Sewer | Installed |
https://www.realtor.ca/real-estate/27525920/2-31-town-line-orangeville-orangeville
Interested?
Contact us for more information
































