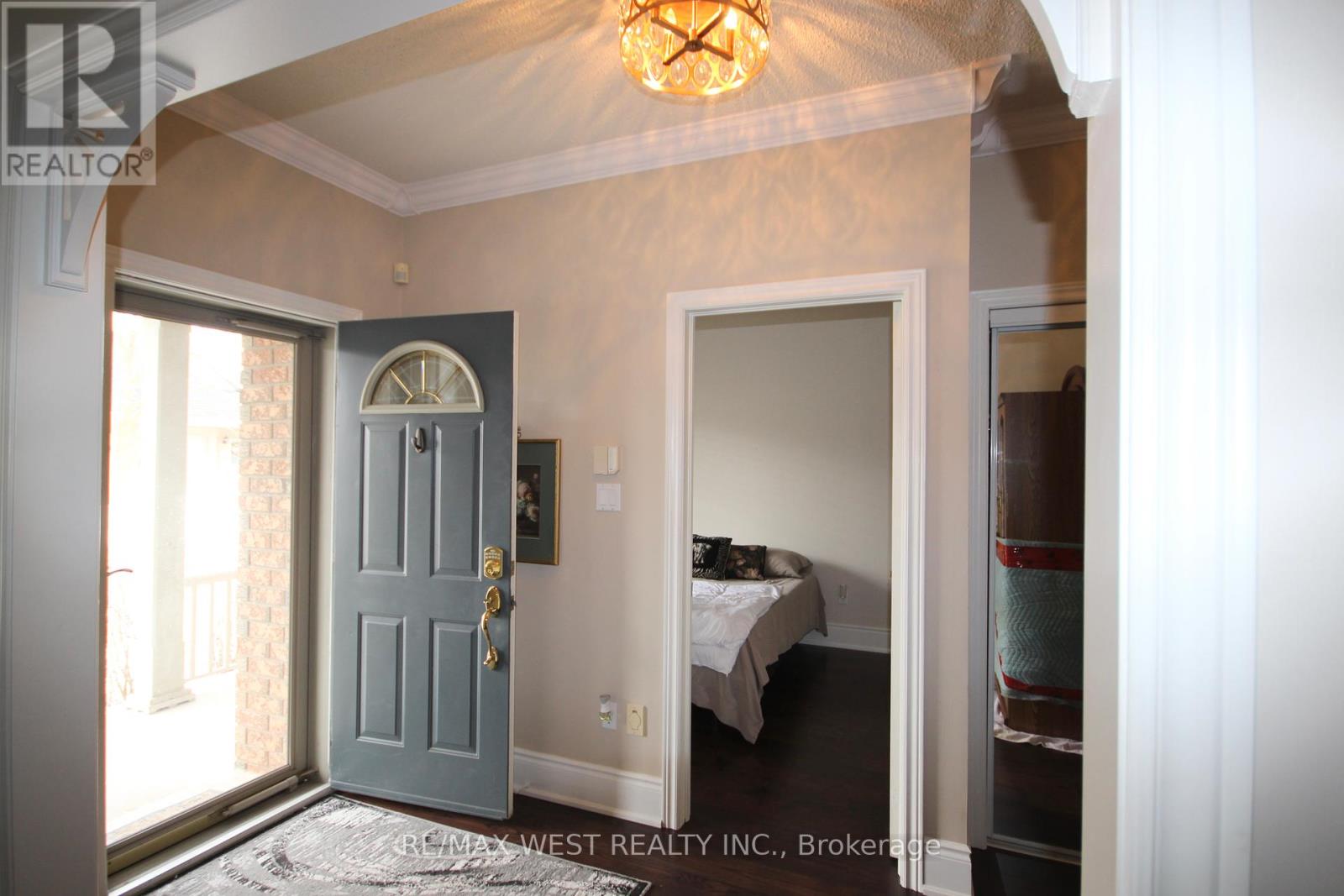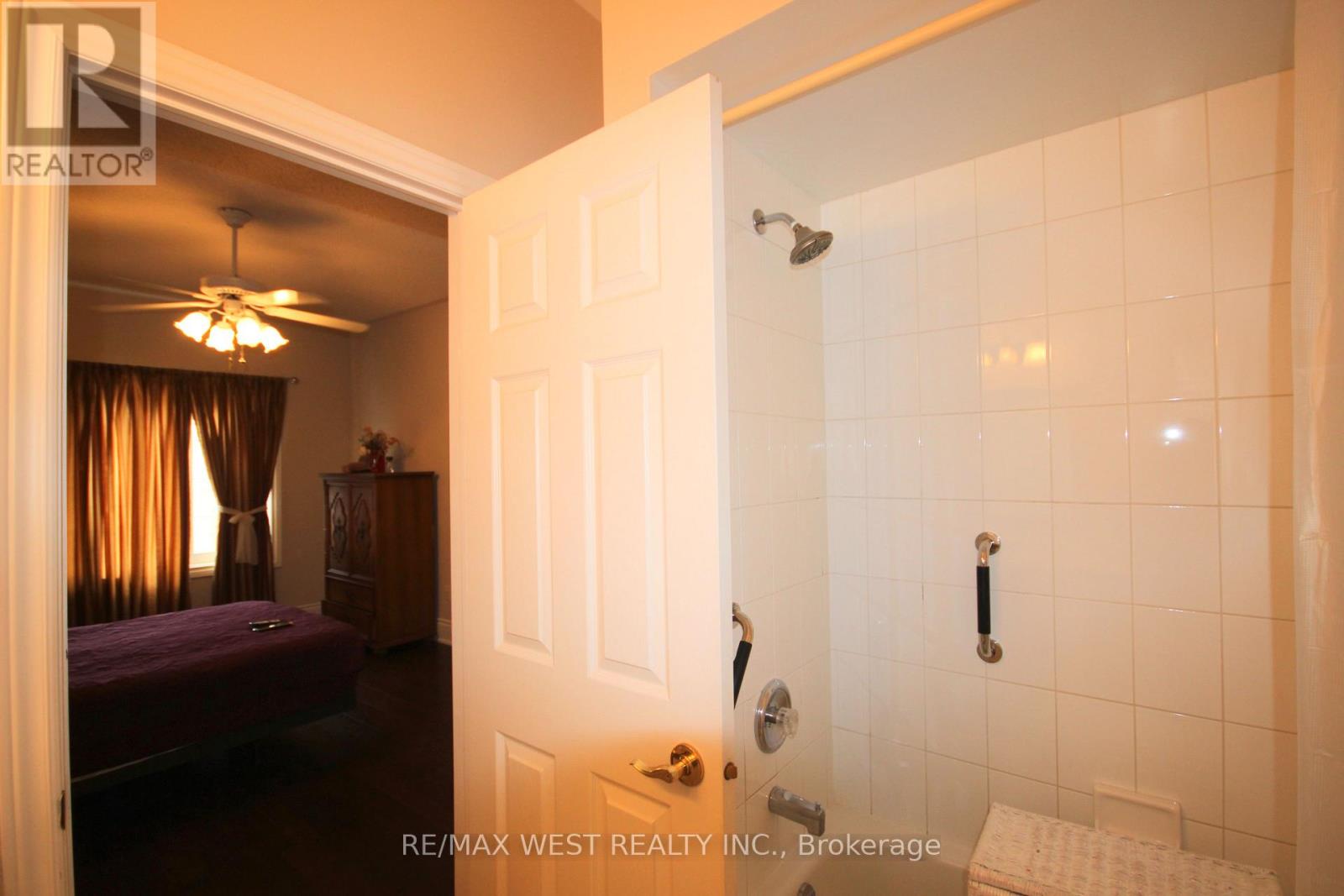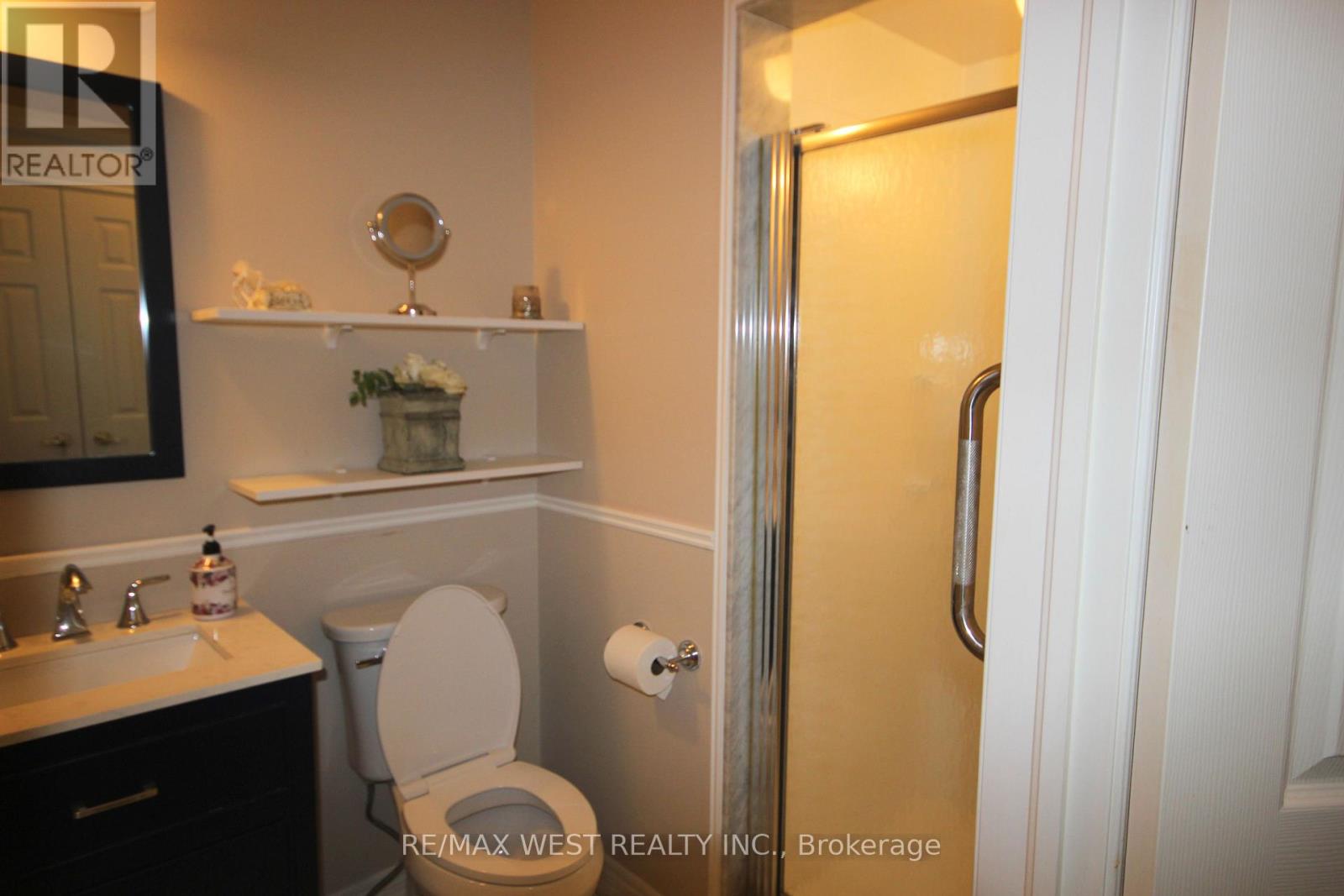2 - 3 Larkdale Terrace Brampton (Sandringham-Wellington), Ontario L6R 1W5
2 Bedroom
3 Bathroom
1200 - 1399 sqft
Bungalow
Fireplace
Central Air Conditioning
Forced Air
$939,000Maintenance, Common Area Maintenance, Insurance, Parking
$616.15 Monthly
Maintenance, Common Area Maintenance, Insurance, Parking
$616.15 MonthlyCharming Semi-Detached Bungalow In A Serene Community! Welcome To Your New Oasis! This Delightful Home Is Nestled In A Quiet Neighborhood, Offering The Perfect Blend Of Comfort, Relaxation And Privacy. The Open Concept Layout Invites Natural Light, Boasting A Warm And Welcoming Atmosphere. Moreover, With Three Well-Appointed Bathrooms, This Home Ensures That You And Your Guest Enjoy Ultimate Convenience. Take Advantage Of The Large Finished Basement, Or Enjoy The Peaceful Backyard. Whatever You Choose, This Home IS Ready And Waiting For You. (id:55499)
Property Details
| MLS® Number | W12017371 |
| Property Type | Single Family |
| Community Name | Sandringham-Wellington |
| Amenities Near By | Hospital, Park |
| Community Features | Pet Restrictions, Community Centre |
| Parking Space Total | 2 |
Building
| Bathroom Total | 3 |
| Bedrooms Above Ground | 2 |
| Bedrooms Total | 2 |
| Amenities | Party Room, Recreation Centre, Visitor Parking |
| Appliances | Dishwasher, Dryer, Stove, Refrigerator |
| Architectural Style | Bungalow |
| Basement Development | Finished |
| Basement Type | N/a (finished) |
| Cooling Type | Central Air Conditioning |
| Exterior Finish | Brick |
| Fireplace Present | Yes |
| Flooring Type | Laminate |
| Heating Fuel | Natural Gas |
| Heating Type | Forced Air |
| Stories Total | 1 |
| Size Interior | 1200 - 1399 Sqft |
Parking
| Attached Garage | |
| Garage |
Land
| Acreage | No |
| Land Amenities | Hospital, Park |
Rooms
| Level | Type | Length | Width | Dimensions |
|---|---|---|---|---|
| Basement | Recreational, Games Room | 10.6 m | 3.2 m | 10.6 m x 3.2 m |
| Basement | Recreational, Games Room | 6.8 m | 7.2 m | 6.8 m x 7.2 m |
| Main Level | Living Room | 7.96 m | 3.38 m | 7.96 m x 3.38 m |
| Main Level | Family Room | 5 m | 4 m | 5 m x 4 m |
| Main Level | Kitchen | 3.5 m | 2.7 m | 3.5 m x 2.7 m |
| Main Level | Primary Bedroom | 3.3 m | 4.6 m | 3.3 m x 4.6 m |
| Main Level | Bedroom 2 | 3.8 m | 2.8 m | 3.8 m x 2.8 m |
Interested?
Contact us for more information










































