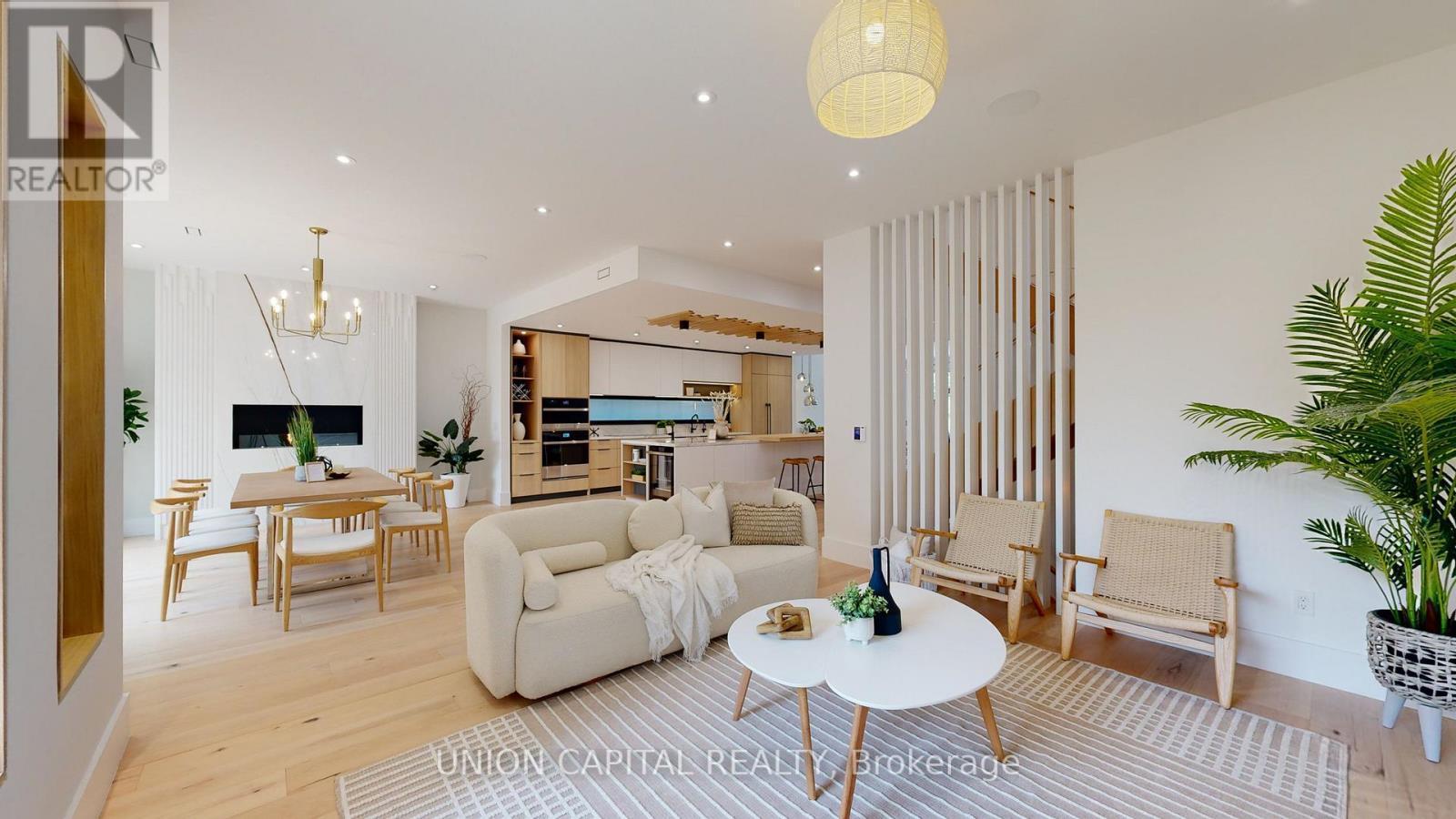5 Bedroom
5 Bathroom
3500 - 5000 sqft
Fireplace
Central Air Conditioning, Ventilation System
Forced Air
$2,999,000
Perfectly positioned in one of Toronto's most convenient neighbourhoods, this exceptionally crafted High-Performance Home sets a new benchmark for modern luxury and healthy-smart living. Crafted to exceed standard building codes, it offers an unmatched level of comfort with consistent indoor temperatures, superior air quality, and whisper-quiet interiors. Step inside to discover Scandinavian-inspired open-concept living, soaring ceilings, expansive windows, and a Gourmet Custom Chefs Kitchen anchored by a stunning marble island ideal for entertaining or everyday culinary indulgence. Unwind in the spa-like oversized primary ensuite, your personal sanctuary of relaxation. Built for generations to come, this Net-Zero residence features integrated solar panels and onsite battery storage, delivering low maintenance energy production and seamless backup during power outages. The finished basement includes two separate walkouts, offering convenience for multi-generational living or flexibility for income potential. Premium European triple-pane windows and doors provide superior insulation while enhancing the homes sleek, modern aesthetic. Just minutes from Hwy 401 & 404, Bayview Village, Fairview Mall, TTC, GO Transit, and tranquil ravine trails, this home delivers exceptional connectivity without compromising serenity.A true MUST-SEE this home must be experienced in person to be fully appreciated. (id:55499)
Property Details
|
MLS® Number
|
C12080950 |
|
Property Type
|
Single Family |
|
Community Name
|
Don Valley Village |
|
Amenities Near By
|
Hospital, Public Transit |
|
Features
|
Ravine, Carpet Free, Sump Pump, Solar Equipment, In-law Suite |
|
Parking Space Total
|
4 |
|
Structure
|
Deck |
Building
|
Bathroom Total
|
5 |
|
Bedrooms Above Ground
|
4 |
|
Bedrooms Below Ground
|
1 |
|
Bedrooms Total
|
5 |
|
Appliances
|
Garage Door Opener Remote(s), Oven - Built-in, Central Vacuum, Range, Water Heater, Water Purifier, Water Meter, Cooktop, Microwave, Oven, Hood Fan, Washer, Wine Fridge |
|
Basement Development
|
Finished |
|
Basement Features
|
Separate Entrance, Walk Out |
|
Basement Type
|
N/a (finished) |
|
Construction Status
|
Insulation Upgraded |
|
Construction Style Attachment
|
Detached |
|
Cooling Type
|
Central Air Conditioning, Ventilation System |
|
Exterior Finish
|
Steel, Cedar Siding |
|
Fireplace Present
|
Yes |
|
Foundation Type
|
Poured Concrete |
|
Half Bath Total
|
1 |
|
Heating Fuel
|
Electric |
|
Heating Type
|
Forced Air |
|
Stories Total
|
2 |
|
Size Interior
|
3500 - 5000 Sqft |
|
Type
|
House |
|
Utility Water
|
Municipal Water |
Parking
Land
|
Acreage
|
No |
|
Fence Type
|
Fenced Yard |
|
Land Amenities
|
Hospital, Public Transit |
|
Sewer
|
Sanitary Sewer |
|
Size Depth
|
120 Ft |
|
Size Frontage
|
42 Ft ,6 In |
|
Size Irregular
|
42.5 X 120 Ft |
|
Size Total Text
|
42.5 X 120 Ft |
https://www.realtor.ca/real-estate/28163368/1b-marowyne-drive-toronto-don-valley-village-don-valley-village






































