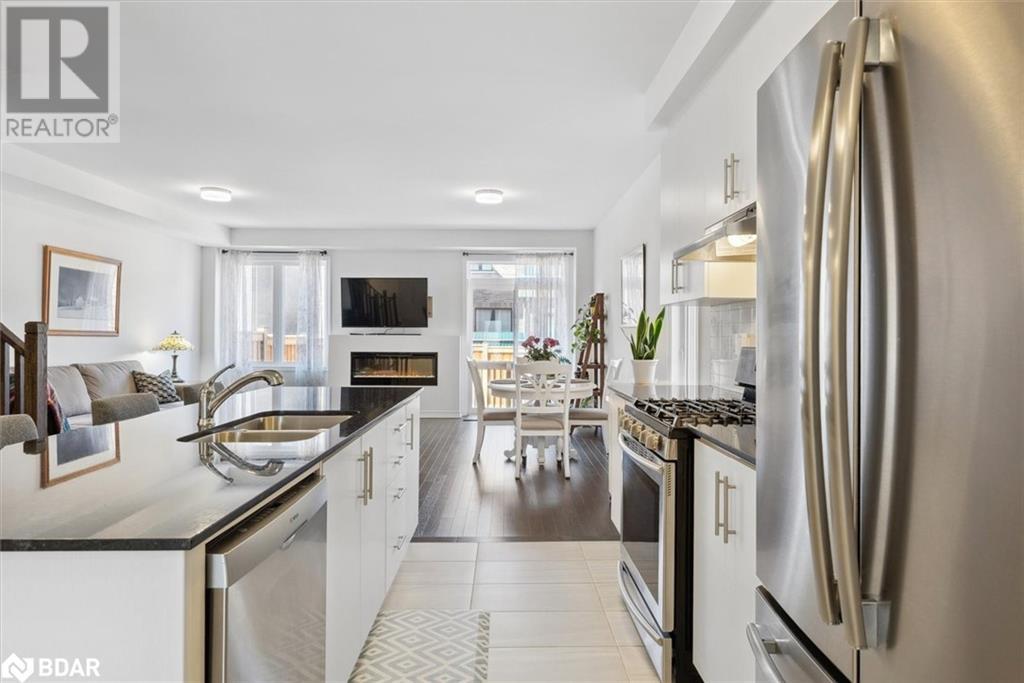3 Bedroom
3 Bathroom
1810 sqft
2 Level
Central Air Conditioning
Forced Air
$2,800 Monthly
Gorgeous 1810 Sq/F 3 Bedroom 3 Bathroom Elegant End Unit Townhome (Built New In 2021) Located In The Heart Of The Beautiful Lakeside Town Of Alcona. Featuring A Grand Entrance W/Stone & Brick Exterior & Inviting Covered Front Porch W/Pillars Welcoming You In To A Sun-Filled & Very Well Appointed Open Concept Design Main Level Complete W/9 Ft Ceilings, Hardwood Flooring, A Gourmet Kitchen Offering A Breakfast Bar & An Executive Kitchen Island Which Includes Upgraded Quartz Counters & Ample Cupboard Space, A Barista Station & Gleaming Stainless Steel Appliances. The Bright & Spacious Living Room Showcases Stunning Finishings & Includes A B/I Fireplace, Over-Sized Windows & A Walk-Out To Backyard & Deck W/Gas Bbq Line & Private Fully Fenced (New Privacy Fencing) Yard. The King-Size Primary Suite Offers A Spa-Like 5 Pc Ensuite W/Soaker Tub & His & Her Sinks & Spacious Walk-In Closet For All Your Storage Requirements! Desirable 2nd Level Laundry Makes Laundry Day A Breeze. Spacious Unfinished Basement Awaits Your Finishing Touches & Has Large Windows & Plenty Of Extra Space For Storage. The Garage Offers 1 Additional Parking Spot & Includes Remote Garage Door Opener & The Driveway Offers 2 Parking Spaces W/No Sidewalks. Includes Tankless Hot Water. High Speed Internet Is Available. Located In An Incredible Family-Friendly Community Of Exceptional Newer Homes, Close To All Amenities, Commuter Routes, Lake Simcoe, Beaches, Parks & So Much More!! (id:55499)
Property Details
|
MLS® Number
|
40712112 |
|
Property Type
|
Single Family |
|
Amenities Near By
|
Beach, Golf Nearby, Marina, Park, Place Of Worship, Public Transit, Schools |
|
Community Features
|
Community Centre, School Bus |
|
Features
|
Automatic Garage Door Opener |
|
Parking Space Total
|
3 |
Building
|
Bathroom Total
|
3 |
|
Bedrooms Above Ground
|
3 |
|
Bedrooms Total
|
3 |
|
Appliances
|
Central Vacuum |
|
Architectural Style
|
2 Level |
|
Basement Development
|
Unfinished |
|
Basement Type
|
Full (unfinished) |
|
Construction Style Attachment
|
Attached |
|
Cooling Type
|
Central Air Conditioning |
|
Exterior Finish
|
Brick, Stone |
|
Half Bath Total
|
1 |
|
Heating Fuel
|
Natural Gas |
|
Heating Type
|
Forced Air |
|
Stories Total
|
2 |
|
Size Interior
|
1810 Sqft |
|
Type
|
Row / Townhouse |
|
Utility Water
|
Municipal Water |
Parking
Land
|
Access Type
|
Water Access |
|
Acreage
|
No |
|
Fence Type
|
Fence |
|
Land Amenities
|
Beach, Golf Nearby, Marina, Park, Place Of Worship, Public Transit, Schools |
|
Sewer
|
Municipal Sewage System |
|
Size Depth
|
102 Ft |
|
Size Frontage
|
26 Ft |
|
Size Total Text
|
Unknown |
|
Zoning Description
|
Residential |
Rooms
| Level |
Type |
Length |
Width |
Dimensions |
|
Second Level |
Bedroom |
|
|
8'4'' x 12'8'' |
|
Second Level |
Bedroom |
|
|
9'6'' x 11'6'' |
|
Second Level |
Laundry Room |
|
|
'' x '' |
|
Second Level |
Primary Bedroom |
|
|
12'4'' x 17'8'' |
|
Second Level |
5pc Bathroom |
|
|
Measurements not available |
|
Second Level |
5pc Bathroom |
|
|
Measurements not available |
|
Basement |
Recreation Room |
|
|
'' x '' |
|
Main Level |
Dining Room |
|
|
8'3'' x 17'8'' |
|
Main Level |
Living Room |
|
|
10'7'' x 17'8'' |
|
Main Level |
Kitchen |
|
|
15'6'' x 13'4'' |
|
Main Level |
2pc Bathroom |
|
|
Measurements not available |
https://www.realtor.ca/real-estate/28108062/1982-boyes-street-alcona









































