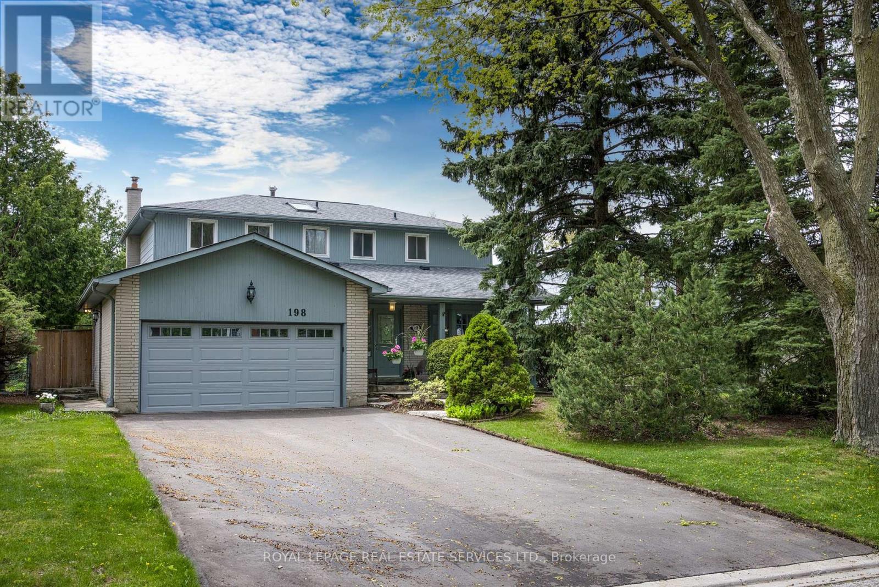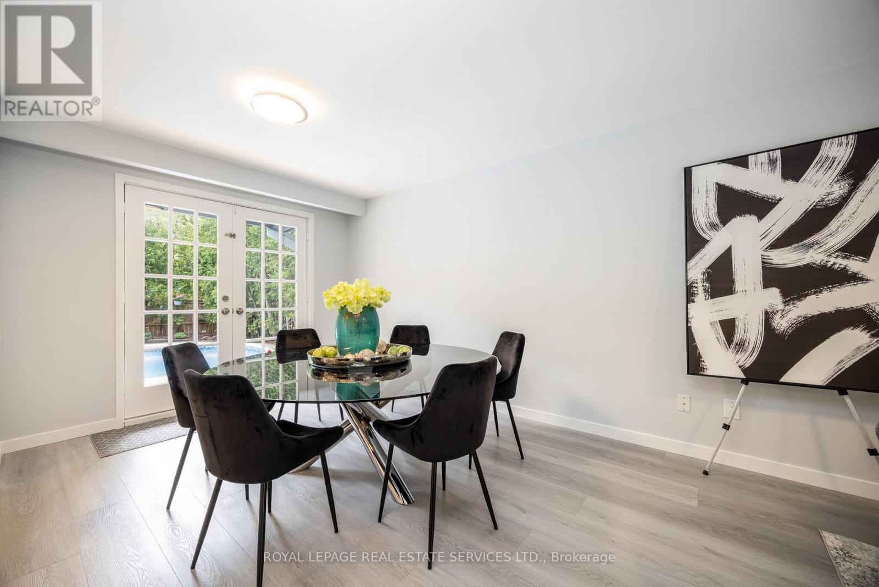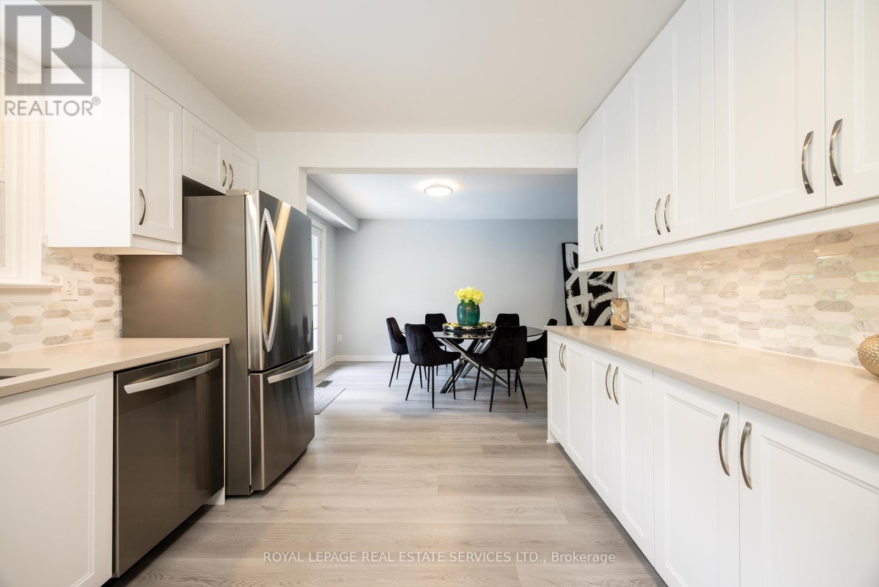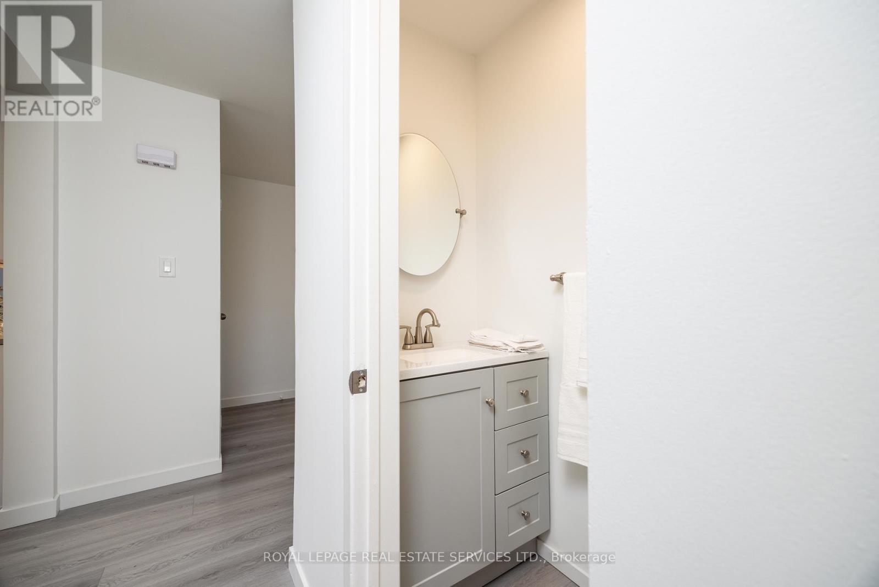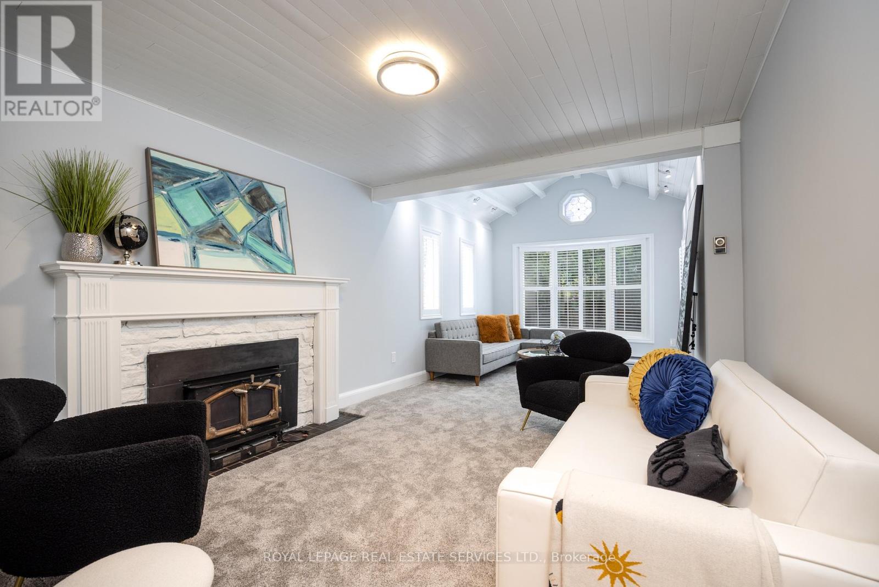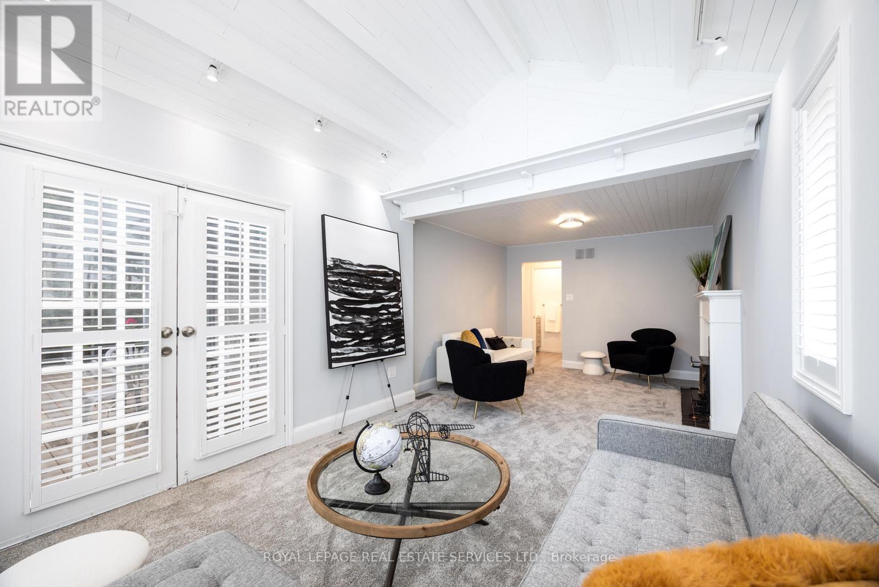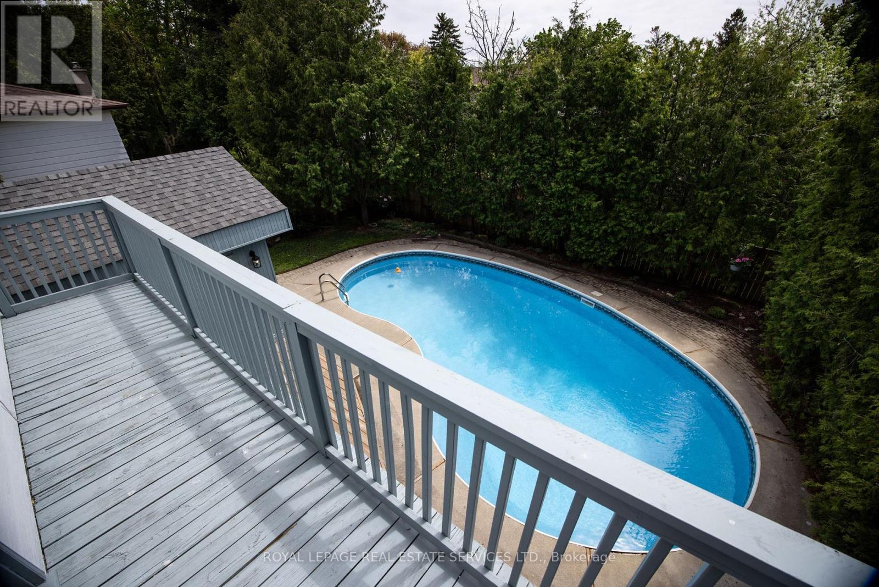198 Romfield Circuit Markham (Royal Orchard), Ontario L3T 3J1
$1,798,800
Stunning Renovated 4-Bedroom Home with Inground Pool in Prime Thornhill/Markham Romfield Neighbourhood! Welcome to your dream family home! Ideally situated in the sought-after Romfield community of Thornhill/Markham, this beautifully renovated 4-bedroom, 4-bathroom residence offers the perfect blend of style, comfort, and convenience.Thoughtfully designed for family living, the spacious upper level features four generously sized bedrooms, including a bright and elegant primary retreat complete with walk-in closet, a chic 2-piece ensuite, and walkout to a large private balcony overlooking the tranquil backyard oasis.The heart of the home is the modern, open-concept kitchen with luxurious Caesarstone countertops, seamlessly flowing into the living and dining areasideal for everyday living and entertaining. The cozy family room offers a wood-burning fireplace and walkout to the sun-drenched, south-facing backyard featuring a sparkling inground pool and expansive deckyour own private paradise!Additional highlights include:Main floor laundryDouble-car garage + parking for 4 more (no sidewalk to shovel!)Fully finished basement with a spacious rec room, spa-inspired bath, and potential in-law suite. Upgrades include: Roof (2013), Furnace & A/C (2016), Fence (2017), Deck (2022), Pool Liner (2022), Garage Door Opener w/ Remotes (2023), Driveway, Washer/Dryer, Fridge, Stove & Dishwasher (2024)Located just steps to top-ranked schoolsincluding walking distance to Thornlea Secondaryparks, public transit, shopping, and major highways. This exceptional home offers unmatched value in a prestigious family-friendly neighbourhood.A rare opportunitydont miss your chance to make this home yours! (id:55499)
Open House
This property has open houses!
2:00 pm
Ends at:4:00 pm
Property Details
| MLS® Number | N12159134 |
| Property Type | Single Family |
| Community Name | Royal Orchard |
| Parking Space Total | 6 |
| Pool Type | Inground Pool |
| Structure | Deck |
Building
| Bathroom Total | 4 |
| Bedrooms Above Ground | 4 |
| Bedrooms Total | 4 |
| Amenities | Fireplace(s) |
| Appliances | All, Window Coverings |
| Basement Development | Finished |
| Basement Type | N/a (finished) |
| Construction Style Attachment | Detached |
| Cooling Type | Central Air Conditioning |
| Exterior Finish | Aluminum Siding, Brick |
| Fireplace Present | Yes |
| Flooring Type | Laminate, Carpeted |
| Foundation Type | Unknown |
| Half Bath Total | 2 |
| Heating Fuel | Natural Gas |
| Heating Type | Forced Air |
| Stories Total | 2 |
| Size Interior | 1500 - 2000 Sqft |
| Type | House |
| Utility Water | Municipal Water |
Parking
| Attached Garage | |
| Garage |
Land
| Acreage | No |
| Sewer | Sanitary Sewer |
| Size Depth | 109 Ft ,1 In |
| Size Frontage | 55 Ft |
| Size Irregular | 55 X 109.1 Ft |
| Size Total Text | 55 X 109.1 Ft |
| Zoning Description | Residential |
Rooms
| Level | Type | Length | Width | Dimensions |
|---|---|---|---|---|
| Second Level | Primary Bedroom | 4.79 m | 3.58 m | 4.79 m x 3.58 m |
| Second Level | Bedroom 2 | 3.19 m | 2.72 m | 3.19 m x 2.72 m |
| Second Level | Bedroom 3 | 4.23 m | 3.19 m | 4.23 m x 3.19 m |
| Second Level | Bedroom 4 | 3.32 m | 3.06 m | 3.32 m x 3.06 m |
| Basement | Great Room | 8.33 m | 4.08 m | 8.33 m x 4.08 m |
| Main Level | Living Room | 5.94 m | 3.81 m | 5.94 m x 3.81 m |
| Main Level | Dining Room | 3.38 m | 3.01 m | 3.38 m x 3.01 m |
| Main Level | Kitchen | 3.92 m | 3.28 m | 3.92 m x 3.28 m |
| Main Level | Family Room | 6.94 m | 3.37 m | 6.94 m x 3.37 m |
https://www.realtor.ca/real-estate/28335894/198-romfield-circuit-markham-royal-orchard-royal-orchard
Interested?
Contact us for more information

