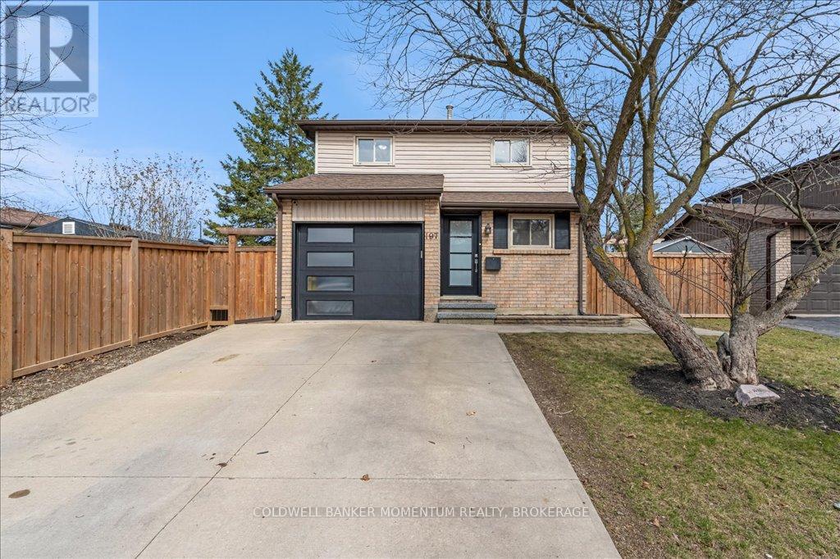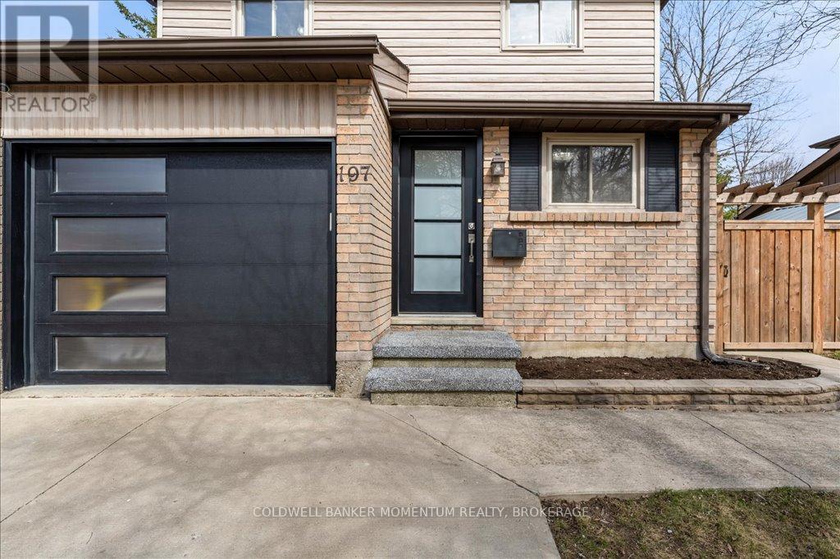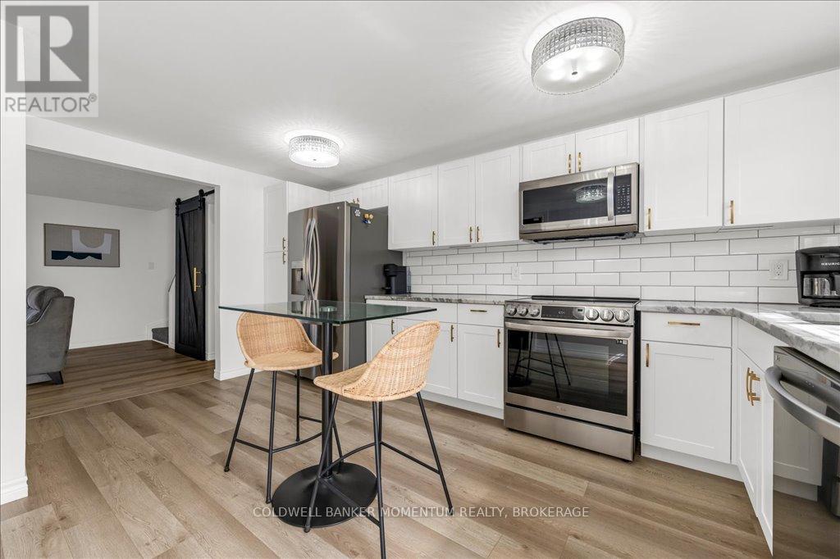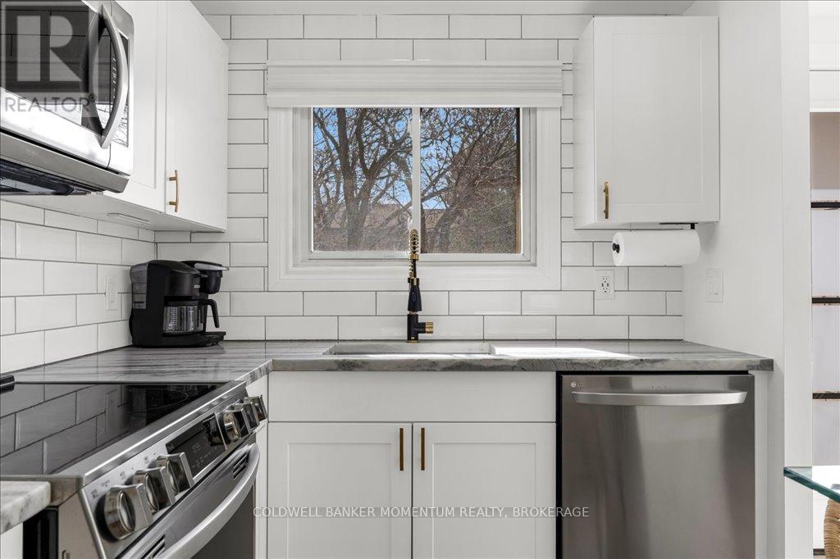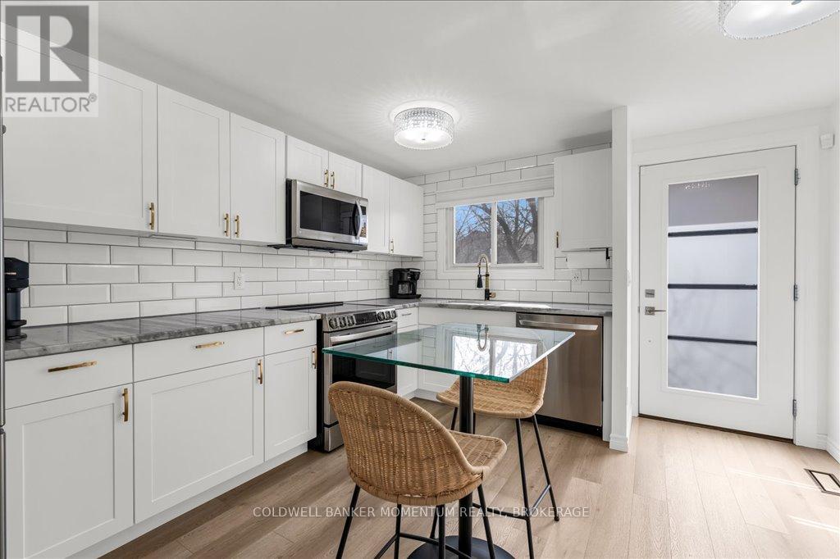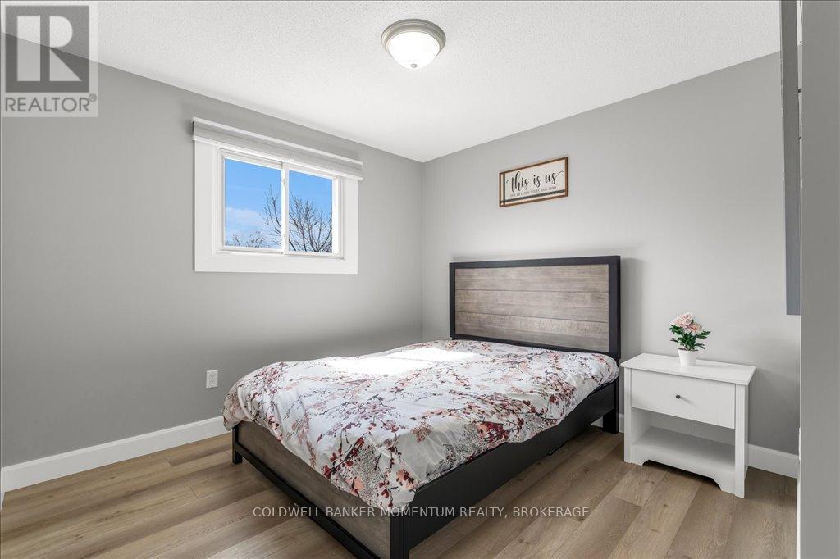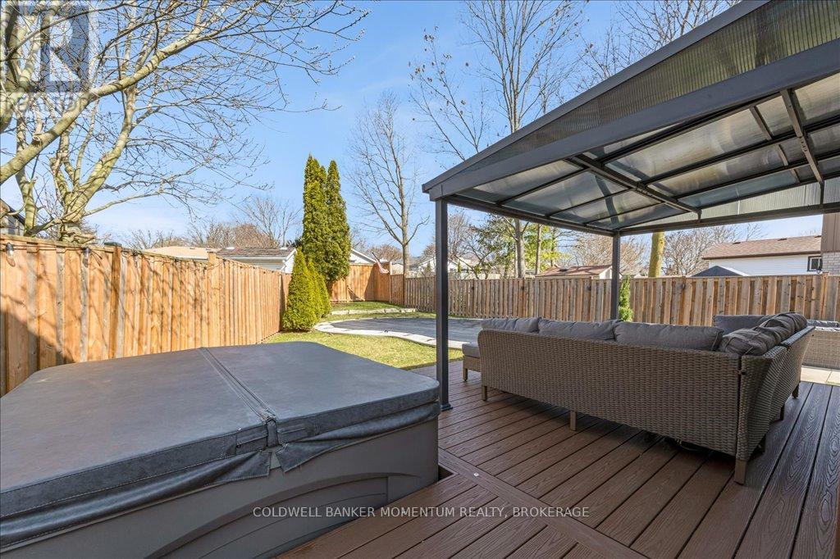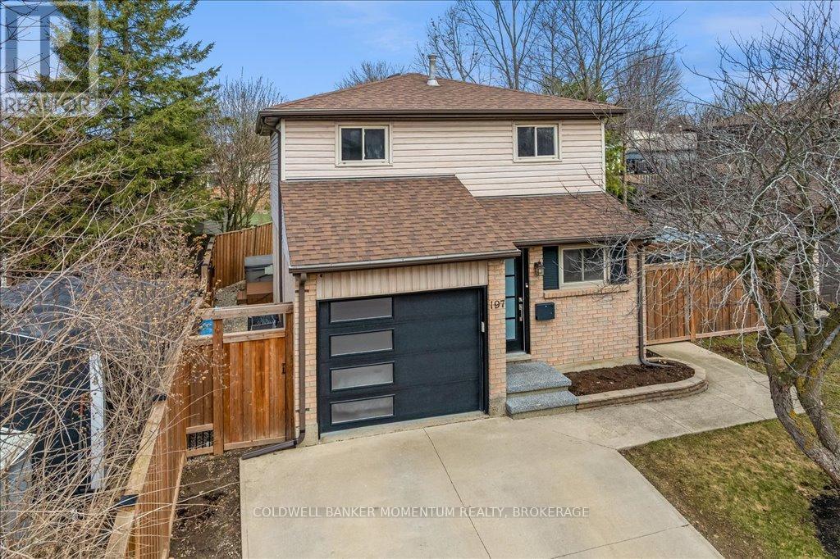3 Bedroom
2 Bathroom
700 - 1100 sqft
Fireplace
Inground Pool
Central Air Conditioning
Forced Air
Landscaped
$720,000
Welcome to this beautifully updated 3-bedroom, 2-bath home nestled in the desirable Briarpark neighborhood of Brantford. Offering the perfect blend of comfort, convenience, and outdoor enjoyment, this property is ideal for first-time home buyers or those looking to downsize without compromise. Step inside to discover a bright and inviting living space featuring a finished basement perfect for a rec room, home office, or additional living space. The kitchen and bathrooms have been tastefully updated, adding modern touches throughout the home. Outside, your private backyard oasis awaits! Enjoy warm summer days in the large in-ground pool, then unwind in the hot tub under the stars. Entertain with ease on the composite deck complete with built-in lighting, ideal for evening gatherings or quiet relaxation. Key features include 3 spacious bedrooms, 2 full baths, granite counters, fully finished basement, recently updated interior, large pool & hot tub, composite deck with lighting. Close to schools, public transit, major highways, and all conveniences. Don't miss your chance to own this move-in-ready gem in a family-friendly, well-connected neighborhood! (id:55499)
Property Details
|
MLS® Number
|
X12076646 |
|
Property Type
|
Single Family |
|
Equipment Type
|
Water Heater - Gas |
|
Features
|
Irregular Lot Size, Lighting |
|
Parking Space Total
|
3 |
|
Pool Type
|
Inground Pool |
|
Rental Equipment Type
|
Water Heater - Gas |
|
Structure
|
Deck |
Building
|
Bathroom Total
|
2 |
|
Bedrooms Above Ground
|
3 |
|
Bedrooms Total
|
3 |
|
Age
|
31 To 50 Years |
|
Amenities
|
Fireplace(s) |
|
Appliances
|
Hot Tub, Garage Door Opener Remote(s), Water Heater, Water Softener, Dryer, Garage Door Opener, Microwave, Stove, Washer, Window Coverings, Refrigerator |
|
Basement Development
|
Finished |
|
Basement Type
|
N/a (finished) |
|
Construction Style Attachment
|
Detached |
|
Cooling Type
|
Central Air Conditioning |
|
Exterior Finish
|
Brick, Vinyl Siding |
|
Fireplace Present
|
Yes |
|
Fireplace Total
|
1 |
|
Foundation Type
|
Poured Concrete |
|
Heating Fuel
|
Natural Gas |
|
Heating Type
|
Forced Air |
|
Stories Total
|
2 |
|
Size Interior
|
700 - 1100 Sqft |
|
Type
|
House |
|
Utility Water
|
Municipal Water |
Parking
Land
|
Acreage
|
No |
|
Landscape Features
|
Landscaped |
|
Sewer
|
Sanitary Sewer |
|
Size Depth
|
56 Ft ,6 In |
|
Size Frontage
|
45 Ft ,8 In |
|
Size Irregular
|
45.7 X 56.5 Ft ; 12.47x61.11ftx56.53ftx107.19ft X45.65 Ft |
|
Size Total Text
|
45.7 X 56.5 Ft ; 12.47x61.11ftx56.53ftx107.19ft X45.65 Ft|under 1/2 Acre |
|
Zoning Description
|
Rc1 |
Rooms
| Level |
Type |
Length |
Width |
Dimensions |
|
Second Level |
Bathroom |
1.63 m |
2.76 m |
1.63 m x 2.76 m |
|
Second Level |
Primary Bedroom |
3.92 m |
2.99 m |
3.92 m x 2.99 m |
|
Second Level |
Bedroom 2 |
2.9 m |
3.55 m |
2.9 m x 3.55 m |
|
Second Level |
Bedroom 3 |
2.84 m |
2.43 m |
2.84 m x 2.43 m |
|
Basement |
Laundry Room |
4.75 m |
3.44 m |
4.75 m x 3.44 m |
|
Basement |
Family Room |
5.66 m |
5.05 m |
5.66 m x 5.05 m |
|
Basement |
Bathroom |
1.22 m |
2.65 m |
1.22 m x 2.65 m |
|
Ground Level |
Kitchen |
3.44 m |
4.85 m |
3.44 m x 4.85 m |
|
Ground Level |
Living Room |
6.77 m |
3.19 m |
6.77 m x 3.19 m |
https://www.realtor.ca/real-estate/28153872/197-dunsdon-street-brantford

