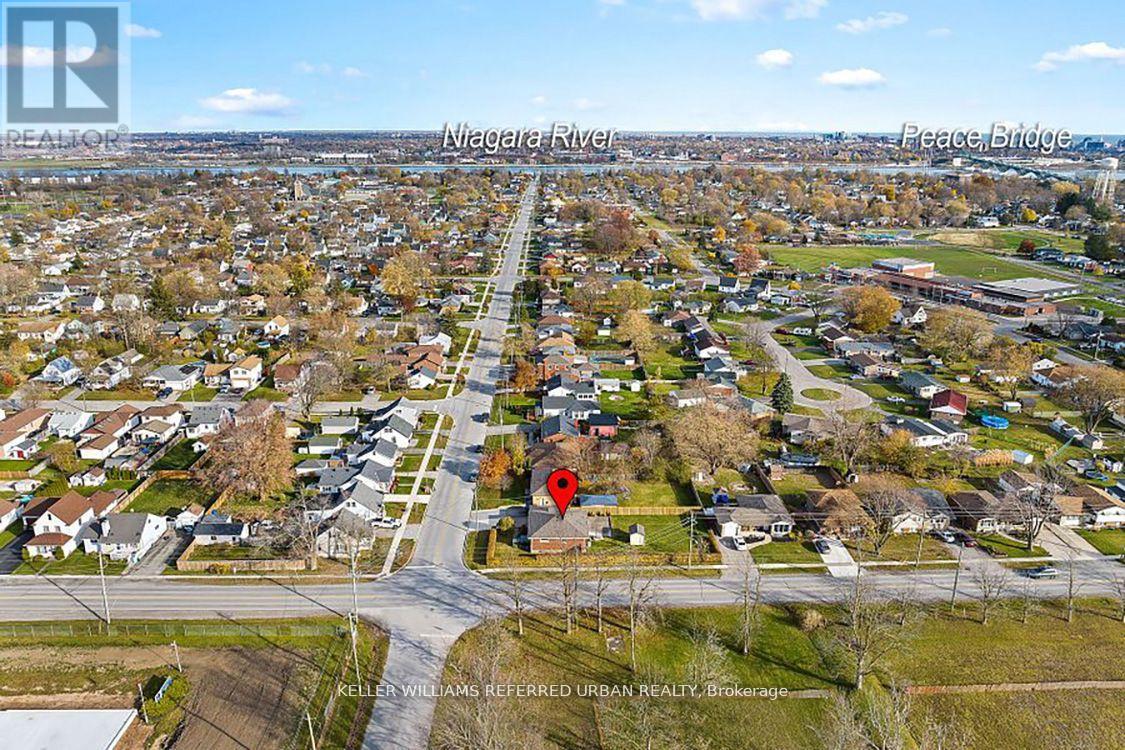5 Bedroom
3 Bathroom
1100 - 1500 sqft
Bungalow
Fireplace
Central Air Conditioning
Forced Air
Landscaped
$3,200 Monthly
Discover modern luxury at its finest! Step into a home completely renovated from top to bottom, where an open concept design, sleek pot lights, and engineered hardwood floors create an inviting ambiance. Imagine preparing gourmet meals on quartz kitchen counters with stainless steel appliances, while the convenience of a main floor laundry room simplifies daily living. Your primary bedroom offers a private 3-piece ensuite and a cozy electric fireplace perfect for unwinding after a long day. With a separate entrance through the garage , the versatile basement features a second kitchen, pot lights, two bedrooms, its own laundry room, and a spacious great room ideal for living, dining, or even an in-law suite. This "smart home" is equipped with a new gas furnace and breaker panel, ensuring comfort and efficiency. Plus, its prime location is just a short drive from the US border and Peace Bridge, offering the best of both worlds. Experience the perfect blend of style, functionality, and convenience book your showing today and make this dream home yours! (id:55499)
Property Details
|
MLS® Number
|
X12092139 |
|
Property Type
|
Single Family |
|
Community Name
|
332 - Central |
|
Amenities Near By
|
Beach, Hospital |
|
Features
|
Lighting, Carpet Free |
|
Parking Space Total
|
3 |
|
View Type
|
View |
Building
|
Bathroom Total
|
3 |
|
Bedrooms Above Ground
|
3 |
|
Bedrooms Below Ground
|
2 |
|
Bedrooms Total
|
5 |
|
Architectural Style
|
Bungalow |
|
Basement Development
|
Finished |
|
Basement Type
|
N/a (finished) |
|
Construction Style Attachment
|
Detached |
|
Cooling Type
|
Central Air Conditioning |
|
Exterior Finish
|
Stone |
|
Fire Protection
|
Alarm System, Monitored Alarm, Smoke Detectors |
|
Fireplace Present
|
Yes |
|
Flooring Type
|
Hardwood, Vinyl |
|
Foundation Type
|
Concrete |
|
Heating Fuel
|
Natural Gas |
|
Heating Type
|
Forced Air |
|
Stories Total
|
1 |
|
Size Interior
|
1100 - 1500 Sqft |
|
Type
|
House |
|
Utility Water
|
Municipal Water |
Parking
|
Attached Garage
|
|
|
Garage
|
|
|
Tandem
|
|
Land
|
Acreage
|
No |
|
Fence Type
|
Fenced Yard |
|
Land Amenities
|
Beach, Hospital |
|
Landscape Features
|
Landscaped |
|
Sewer
|
Sanitary Sewer |
|
Size Depth
|
140 Ft |
|
Size Frontage
|
62 Ft |
|
Size Irregular
|
62 X 140 Ft |
|
Size Total Text
|
62 X 140 Ft |
Rooms
| Level |
Type |
Length |
Width |
Dimensions |
|
Basement |
Kitchen |
4.6 m |
2.72 m |
4.6 m x 2.72 m |
|
Basement |
Great Room |
6.53 m |
4.85 m |
6.53 m x 4.85 m |
|
Basement |
Bedroom 4 |
4.57 m |
3.89 m |
4.57 m x 3.89 m |
|
Basement |
Bedroom 5 |
4.62 m |
2.44 m |
4.62 m x 2.44 m |
|
Ground Level |
Living Room |
5.28 m |
3.2 m |
5.28 m x 3.2 m |
|
Ground Level |
Dining Room |
3.81 m |
3.53 m |
3.81 m x 3.53 m |
|
Ground Level |
Kitchen |
4.57 m |
3.1 m |
4.57 m x 3.1 m |
|
Ground Level |
Primary Bedroom |
4.3 m |
2 m |
4.3 m x 2 m |
|
Ground Level |
Bedroom 2 |
3.38 m |
2.84 m |
3.38 m x 2.84 m |
|
Ground Level |
Bedroom 3 |
2 m |
2.84 m |
2 m x 2.84 m |
https://www.realtor.ca/real-estate/28189512/197-catherine-street-fort-erie-central-332-central









































