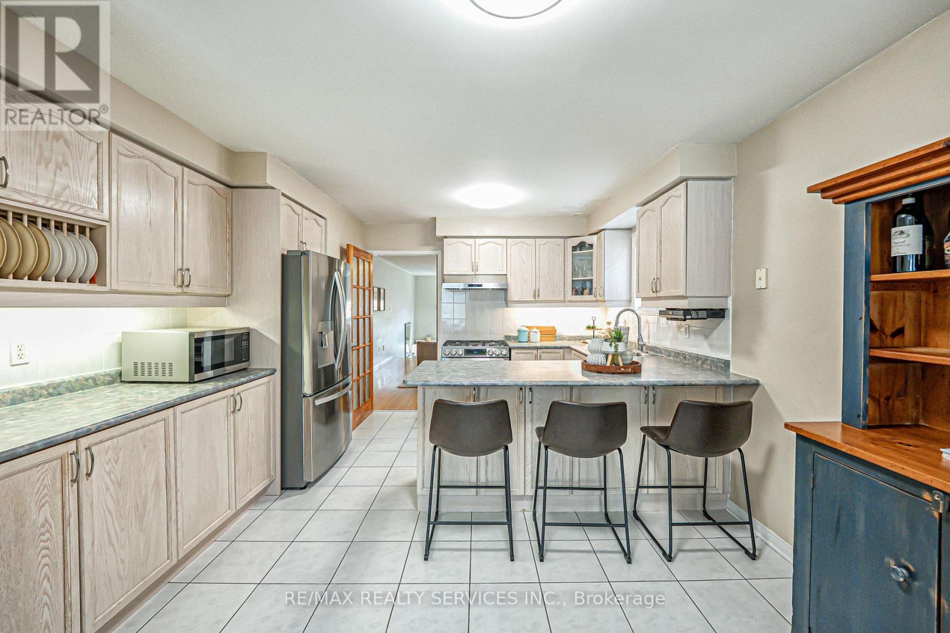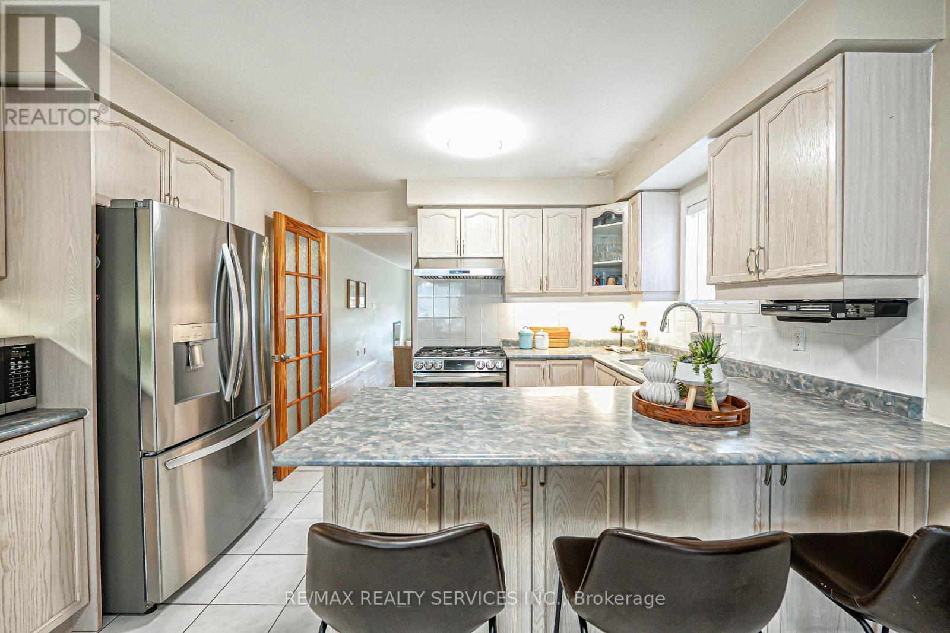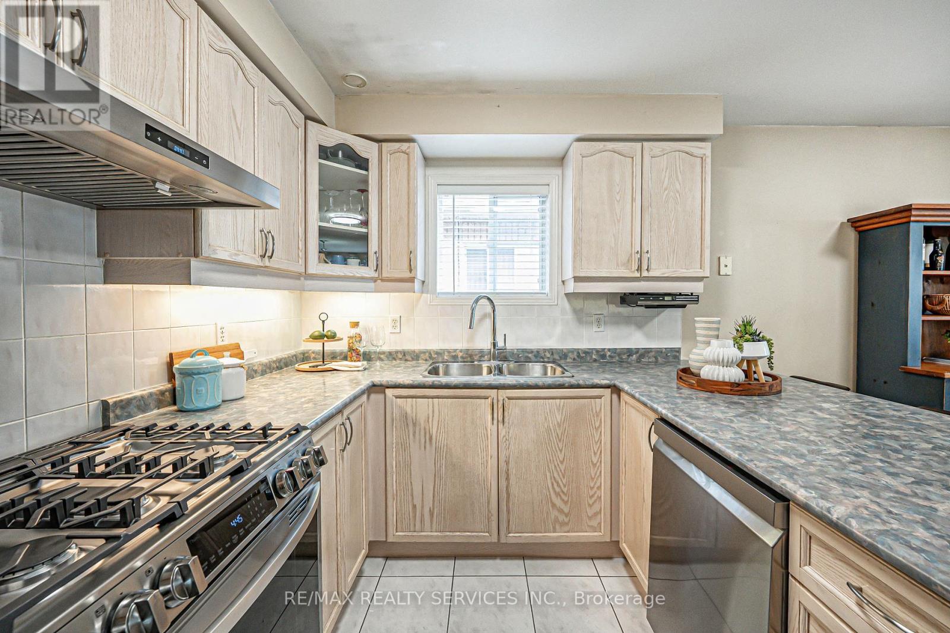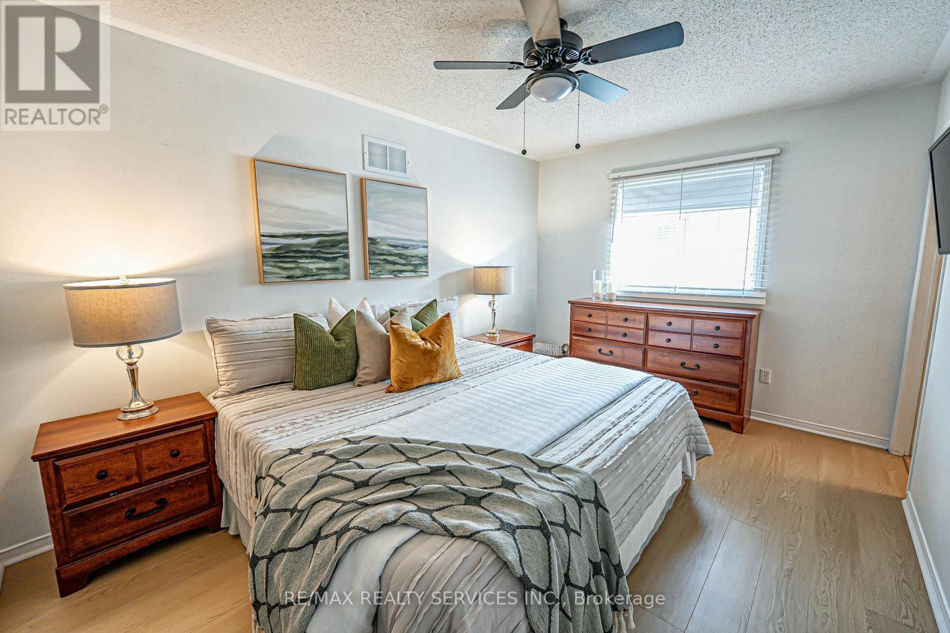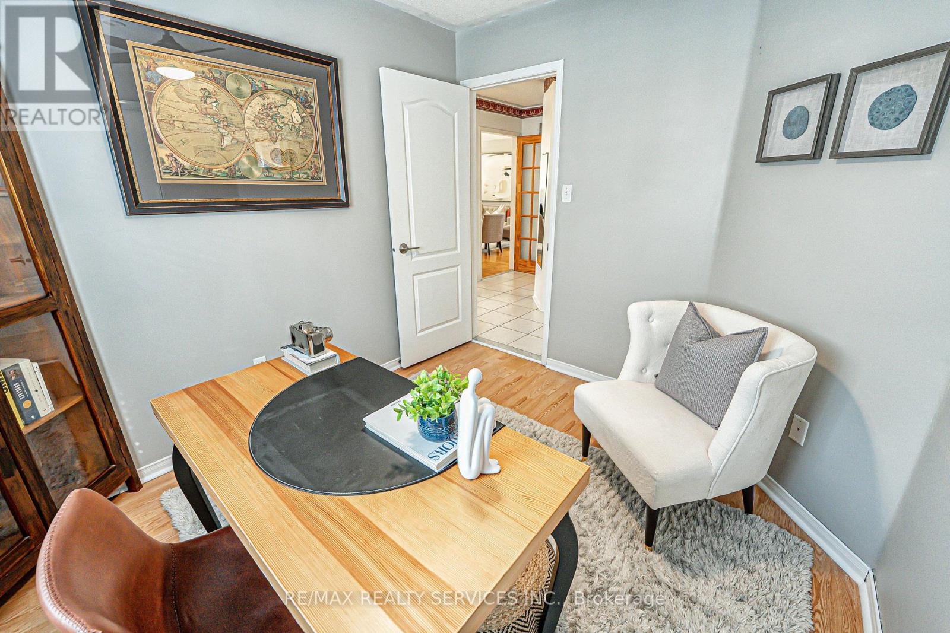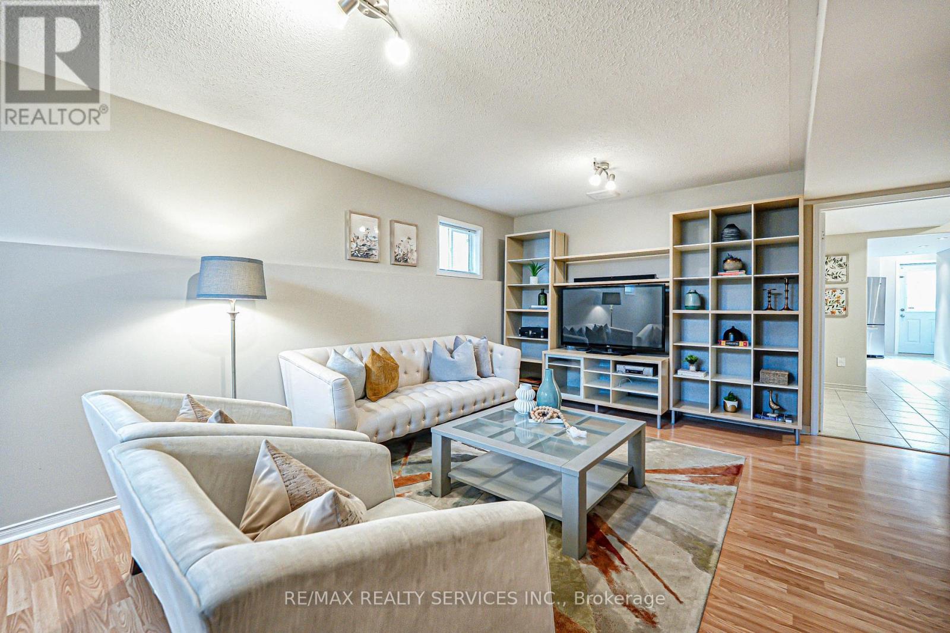5 Bedroom
3 Bathroom
1100 - 1500 sqft
Raised Bungalow
Central Air Conditioning
Forced Air
$969,999
Bright & Beautiful 3+2 Bedroom Bungalow | Approx. 2,500 Sq Ft of Finished Living Space! Well-kept, open-concept bungalow featuring 3 spacious bedrooms on the main level, including a primary Bedroom with his & hers walk-in closets, updated flooring, and a 4-piece ensuite. Hardwood and ceramic floors throughout main living areas. Total of 3 full 4-piece bathrooms. Professionally finished basement includes 2 additional bedrooms, full kitchen, and separate entrance perfect for extended family. Great layout, plenty of natural light, and located in a desirable neighborhood. A must-see! (id:55499)
Property Details
|
MLS® Number
|
W12131112 |
|
Property Type
|
Single Family |
|
Community Name
|
Northwest Sandalwood Parkway |
|
Parking Space Total
|
4 |
Building
|
Bathroom Total
|
3 |
|
Bedrooms Above Ground
|
3 |
|
Bedrooms Below Ground
|
2 |
|
Bedrooms Total
|
5 |
|
Appliances
|
Dishwasher, Dryer, Garage Door Opener, Stove, Washer, Refrigerator |
|
Architectural Style
|
Raised Bungalow |
|
Basement Development
|
Finished |
|
Basement Features
|
Separate Entrance |
|
Basement Type
|
N/a (finished) |
|
Construction Style Attachment
|
Detached |
|
Cooling Type
|
Central Air Conditioning |
|
Exterior Finish
|
Brick, Vinyl Siding |
|
Flooring Type
|
Hardwood, Laminate, Ceramic |
|
Foundation Type
|
Concrete |
|
Heating Fuel
|
Natural Gas |
|
Heating Type
|
Forced Air |
|
Stories Total
|
1 |
|
Size Interior
|
1100 - 1500 Sqft |
|
Type
|
House |
|
Utility Water
|
Municipal Water |
Parking
Land
|
Acreage
|
No |
|
Sewer
|
Sanitary Sewer |
|
Size Depth
|
100 Ft ,1 In |
|
Size Frontage
|
40 Ft |
|
Size Irregular
|
40 X 100.1 Ft |
|
Size Total Text
|
40 X 100.1 Ft |
Rooms
| Level |
Type |
Length |
Width |
Dimensions |
|
Basement |
Bedroom 5 |
4.45 m |
3.09 m |
4.45 m x 3.09 m |
|
Basement |
Family Room |
7.6 m |
4.2 m |
7.6 m x 4.2 m |
|
Basement |
Kitchen |
8.46 m |
4.8 m |
8.46 m x 4.8 m |
|
Basement |
Bedroom 4 |
3.98 m |
3.7 m |
3.98 m x 3.7 m |
|
Main Level |
Living Room |
6.09 m |
4.39 m |
6.09 m x 4.39 m |
|
Main Level |
Dining Room |
6.09 m |
4.39 m |
6.09 m x 4.39 m |
|
Main Level |
Kitchen |
7.06 m |
3.24 m |
7.06 m x 3.24 m |
|
Main Level |
Eating Area |
7.06 m |
3.24 m |
7.06 m x 3.24 m |
|
Main Level |
Primary Bedroom |
4.27 m |
3.05 m |
4.27 m x 3.05 m |
|
Main Level |
Bedroom 2 |
2.74 m |
2.74 m |
2.74 m x 2.74 m |
|
Main Level |
Bedroom 3 |
3.05 m |
2.74 m |
3.05 m x 2.74 m |
https://www.realtor.ca/real-estate/28275214/196-van-scott-drive-brampton-northwest-sandalwood-parkway-northwest-sandalwood-parkway














