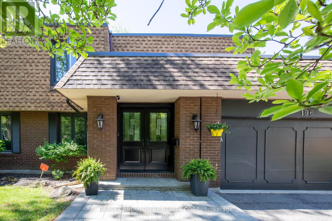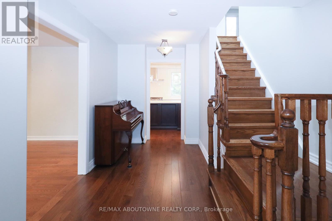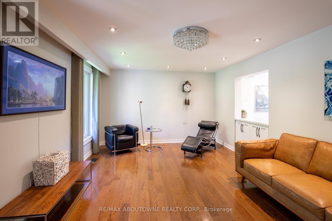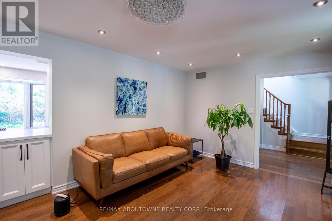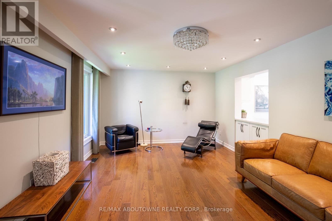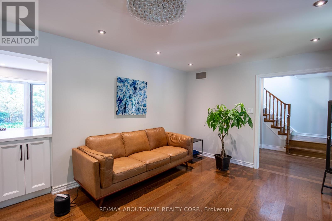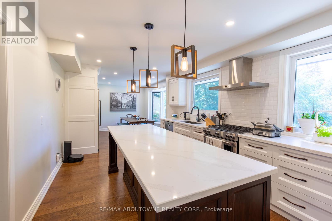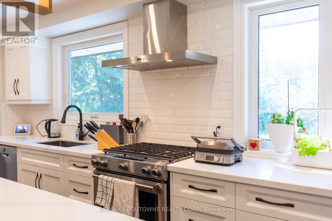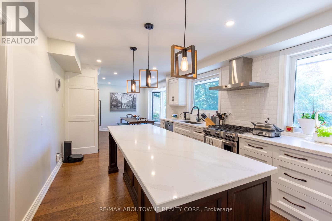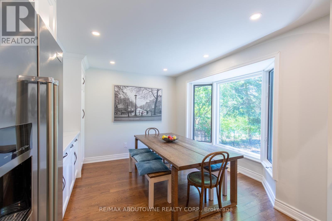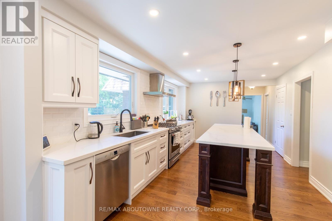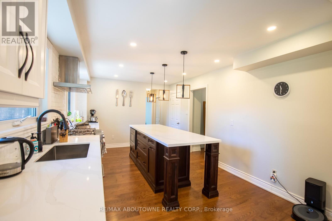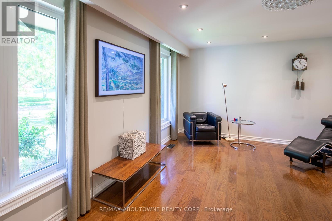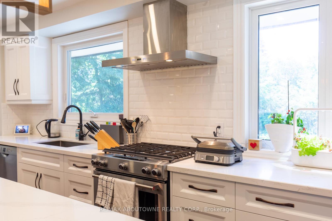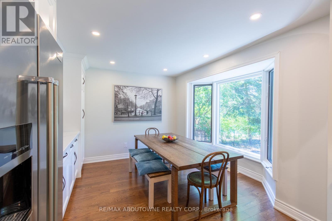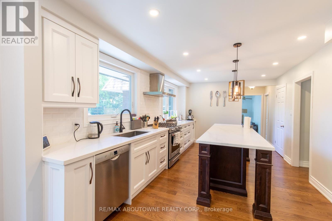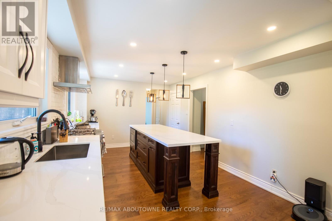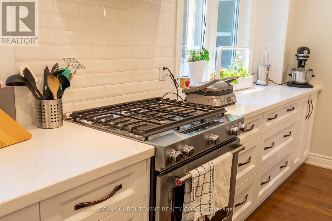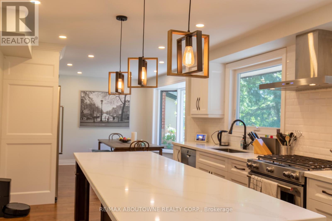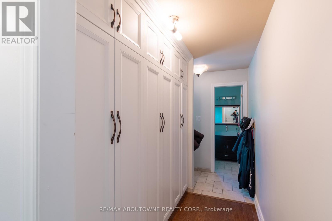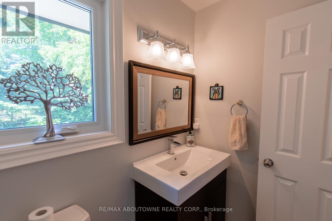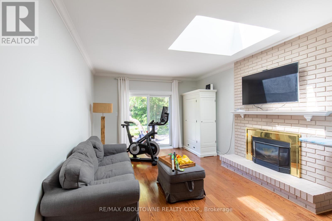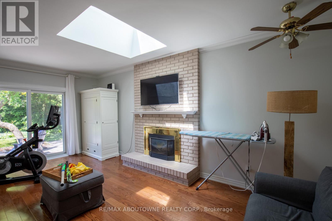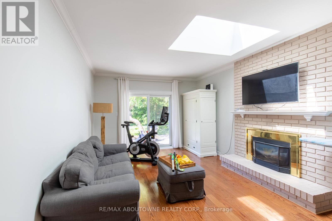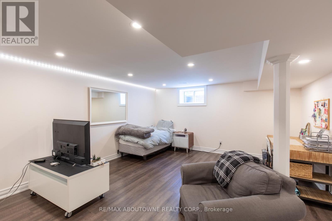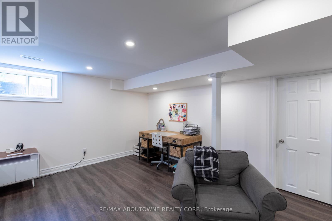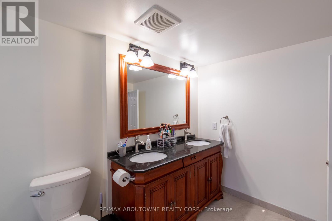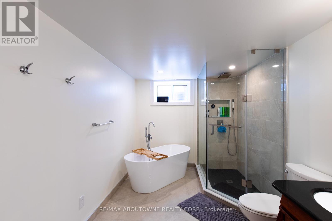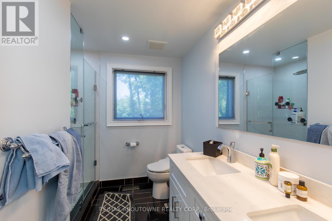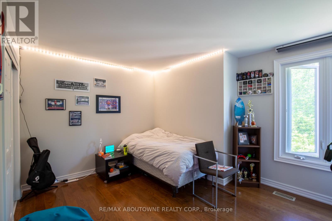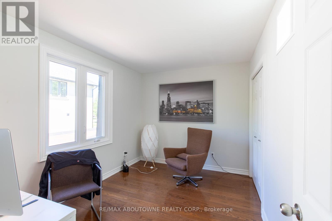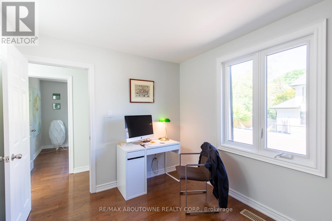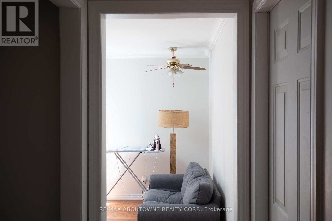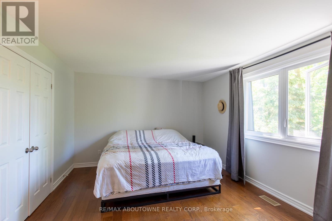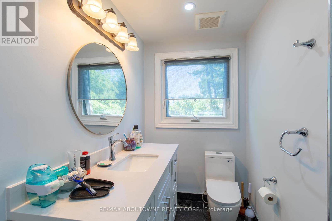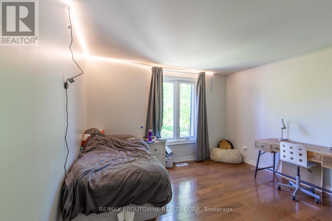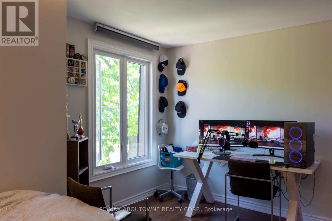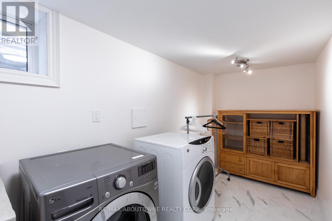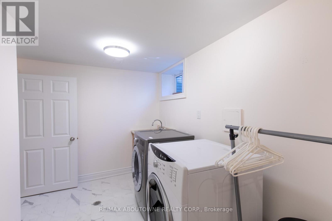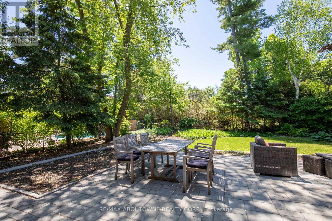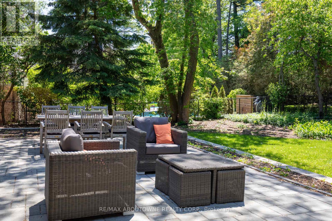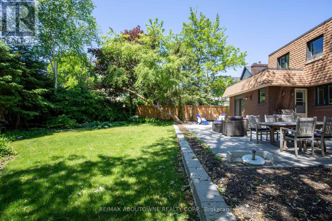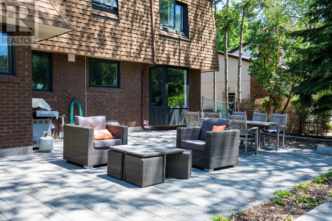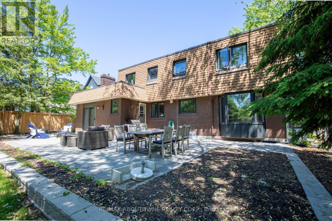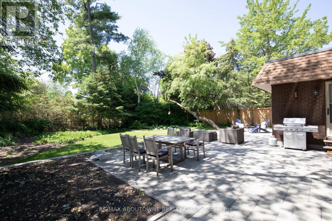5 Bedroom
4 Bathroom
2000 - 2500 sqft
Fireplace
Central Air Conditioning
Forced Air
$6,800 Monthly
Nestled on a quiet street in prestigious Southeast Oakville, this beautifully renovated executive home offers 5+1 spacious bedrooms and separate living, dining, and family roomsperfect for comfortable family living and elegant entertaining. Renovated top to bottom, including a modern kitchen, all updated washrooms, and a fully finished basement, the home is move-in ready with high-quality finishes throughout. The sun-filled, south-facing backyard is professionally landscaped, offering exceptional privacy and a serene outdoor space. Located directly across from Charnwood Park and close to top-rated schools, lakefront trails, and shopping, this is a rare opportunity to own a turn-key home in an unbeatable location. (id:55499)
Property Details
|
MLS® Number
|
W12214573 |
|
Property Type
|
Single Family |
|
Community Name
|
1006 - FD Ford |
|
Amenities Near By
|
Park, Schools |
|
Features
|
Carpet Free |
|
Parking Space Total
|
4 |
Building
|
Bathroom Total
|
4 |
|
Bedrooms Above Ground
|
5 |
|
Bedrooms Total
|
5 |
|
Age
|
31 To 50 Years |
|
Appliances
|
Central Vacuum |
|
Basement Development
|
Finished |
|
Basement Type
|
N/a (finished) |
|
Construction Style Attachment
|
Detached |
|
Cooling Type
|
Central Air Conditioning |
|
Exterior Finish
|
Brick, Shingles |
|
Fireplace Present
|
Yes |
|
Foundation Type
|
Unknown |
|
Half Bath Total
|
1 |
|
Heating Fuel
|
Natural Gas |
|
Heating Type
|
Forced Air |
|
Stories Total
|
2 |
|
Size Interior
|
2000 - 2500 Sqft |
|
Type
|
House |
|
Utility Water
|
Municipal Water |
Parking
Land
|
Acreage
|
No |
|
Land Amenities
|
Park, Schools |
|
Sewer
|
Sanitary Sewer |
|
Size Depth
|
107 Ft ,7 In |
|
Size Frontage
|
70 Ft ,2 In |
|
Size Irregular
|
70.2 X 107.6 Ft |
|
Size Total Text
|
70.2 X 107.6 Ft|under 1/2 Acre |
Rooms
| Level |
Type |
Length |
Width |
Dimensions |
https://www.realtor.ca/real-estate/28455968/196-charnwood-drive-oakville-fd-ford-1006-fd-ford


