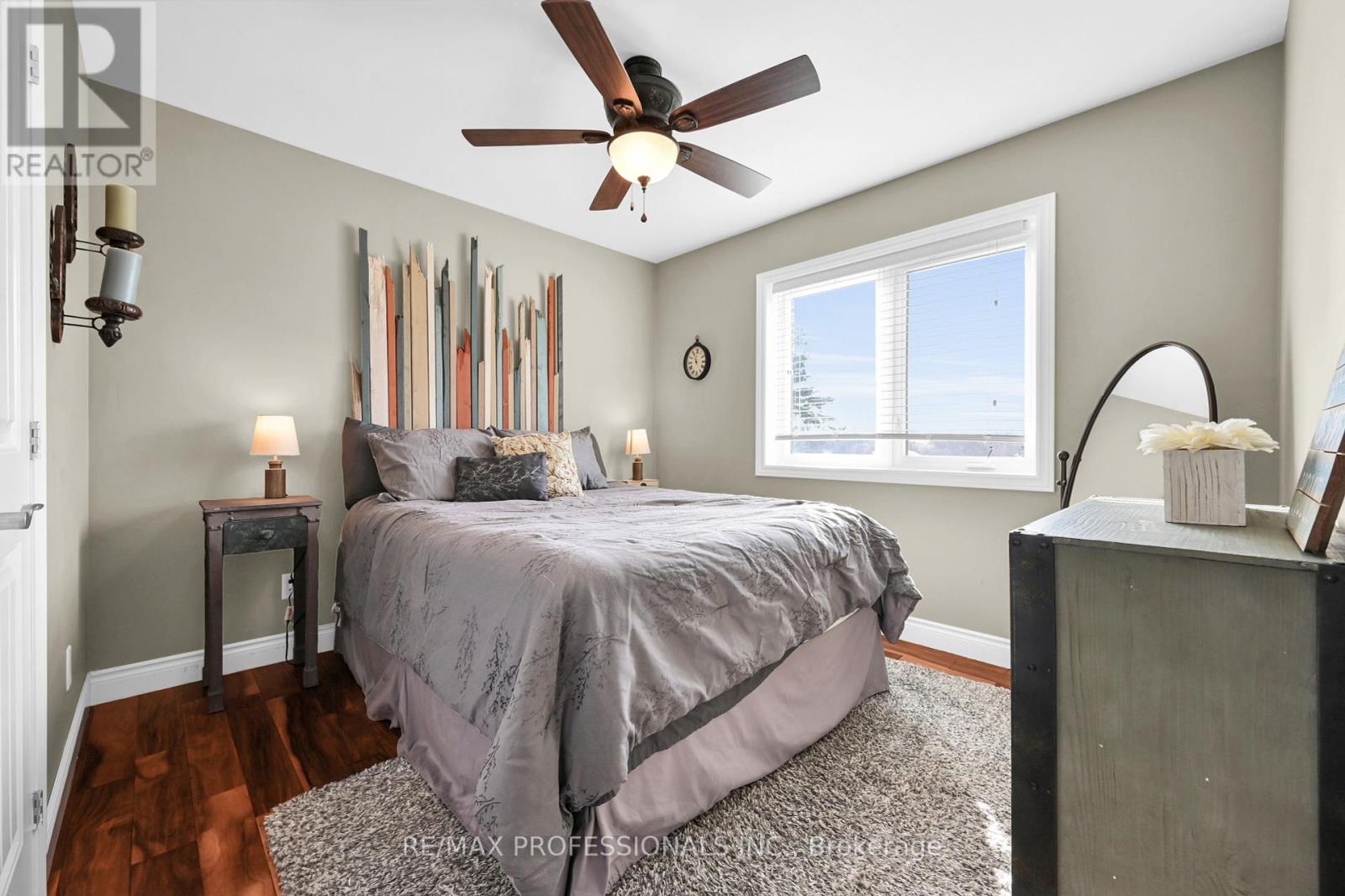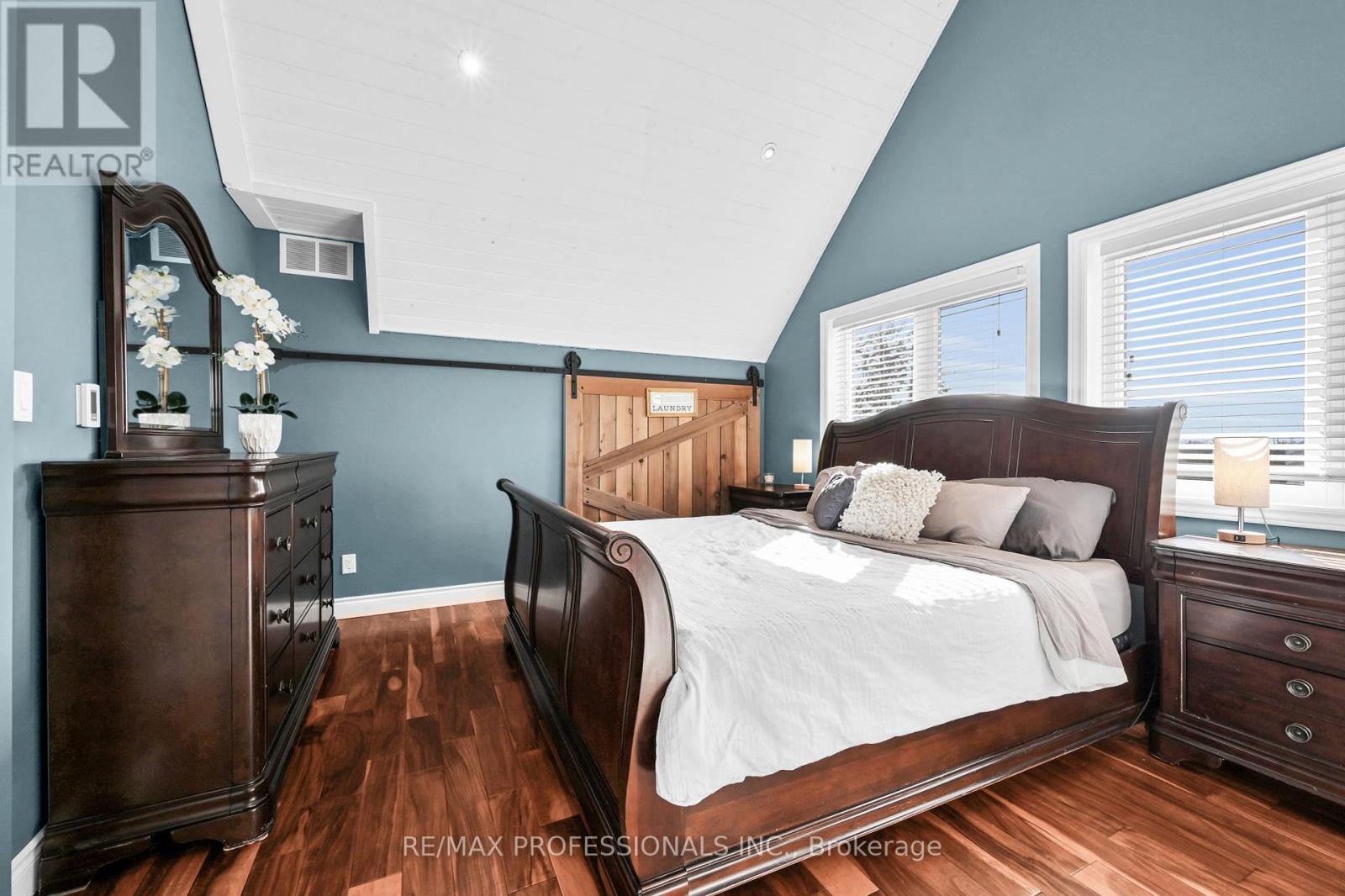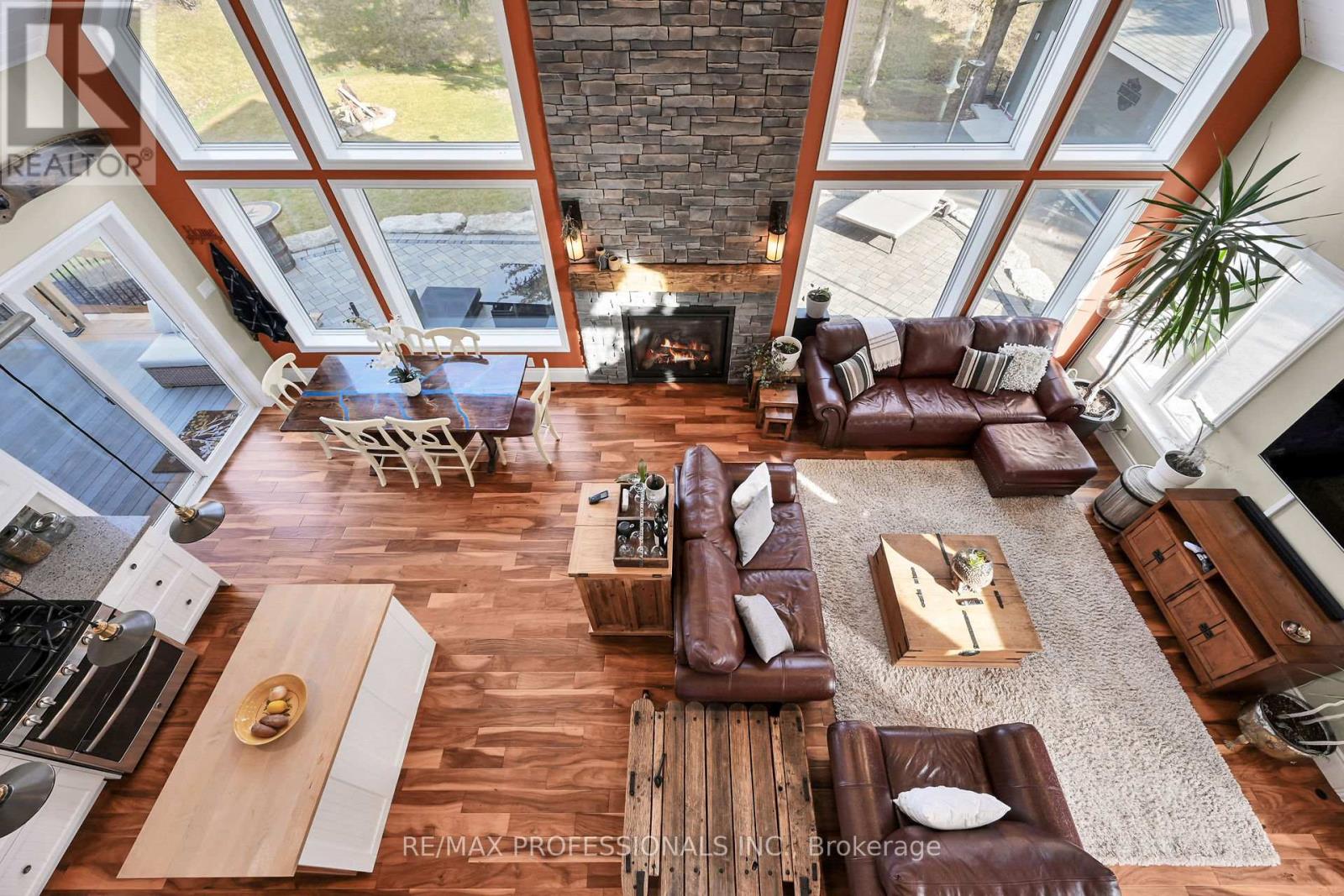3 Bedroom
2 Bathroom
Fireplace
Central Air Conditioning
Radiant Heat
$1,349,900
Welcome home! This custom built (2015) 3 bedroom A-Frame home has many thoughtful upgrades, including in-floor heating throughout (natural gas), ICF foundation, and much more! It is nestled on a beautiful tree lined, half acre property on the outskirts of the highly desired Waterdown community. A welcoming and bright foyer leads you to the open concept living/dining and kitchen areas. Boasting vaulted ceilings, a gas fireplace and a breath taking two story wall of windows looking on to never to be developed green space. Move through the back hallway to a 4 piece bathroom flanked by your second and third bedrooms or office. Upstairs you will find an extra large private primary bedroom with ensuite 3 piece bath and convenient access to laundry. The wrap around stone patio, covered composite deck off of the kitchen, and impeccably landscaped and easy to maintain property, adds additional living and entertaining space to this well designed home. The newly built (2023) garage fits two cars, or all your toys. Private driveway with parking for 15 cars, and close to all amenities that Waterdown has to offer. (id:55499)
Property Details
|
MLS® Number
|
X9283172 |
|
Property Type
|
Single Family |
|
Community Name
|
Rural Flamborough |
|
Parking Space Total
|
17 |
Building
|
Bathroom Total
|
2 |
|
Bedrooms Above Ground
|
3 |
|
Bedrooms Total
|
3 |
|
Appliances
|
Dishwasher, Dryer, Microwave, Refrigerator, Stove, Washer |
|
Basement Development
|
Unfinished |
|
Basement Type
|
Crawl Space (unfinished) |
|
Construction Style Attachment
|
Detached |
|
Cooling Type
|
Central Air Conditioning |
|
Exterior Finish
|
Stone, Wood |
|
Fireplace Present
|
Yes |
|
Foundation Type
|
Insulated Concrete Forms |
|
Heating Fuel
|
Natural Gas |
|
Heating Type
|
Radiant Heat |
|
Stories Total
|
2 |
|
Type
|
House |
Parking
Land
|
Acreage
|
No |
|
Sewer
|
Septic System |
|
Size Depth
|
150 Ft ,3 In |
|
Size Frontage
|
100 Ft ,2 In |
|
Size Irregular
|
100.19 X 150.29 Ft |
|
Size Total Text
|
100.19 X 150.29 Ft|1/2 - 1.99 Acres |
Rooms
| Level |
Type |
Length |
Width |
Dimensions |
|
Second Level |
Primary Bedroom |
3.74 m |
4.2 m |
3.74 m x 4.2 m |
|
Second Level |
Bathroom |
2.68 m |
2.77 m |
2.68 m x 2.77 m |
|
Second Level |
Laundry Room |
3.04 m |
1.09 m |
3.04 m x 1.09 m |
|
Ground Level |
Living Room |
5.36 m |
4.9 m |
5.36 m x 4.9 m |
|
Ground Level |
Dining Room |
2.34 m |
3.07 m |
2.34 m x 3.07 m |
|
Ground Level |
Kitchen |
4.2 m |
3.07 m |
4.2 m x 3.07 m |
|
Ground Level |
Bedroom 2 |
3.77 m |
2.68 m |
3.77 m x 2.68 m |
|
Ground Level |
Bedroom 3 |
3.01 m |
3.32 m |
3.01 m x 3.32 m |
|
Ground Level |
Bathroom |
2.5 m |
2.13 m |
2.5 m x 2.13 m |
https://www.realtor.ca/real-estate/27343663/195-hwy-5-w-hamilton-rural-flamborough




































