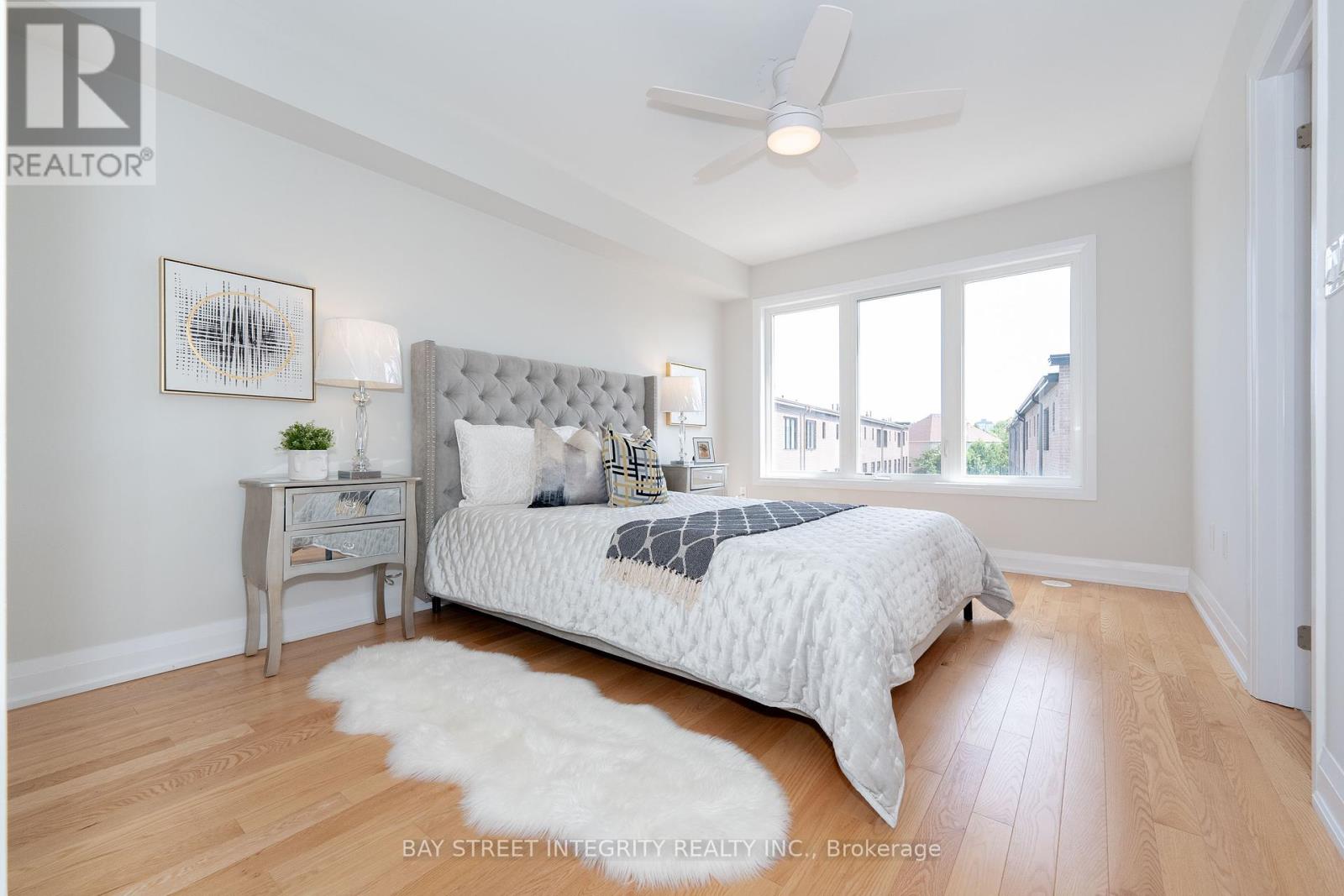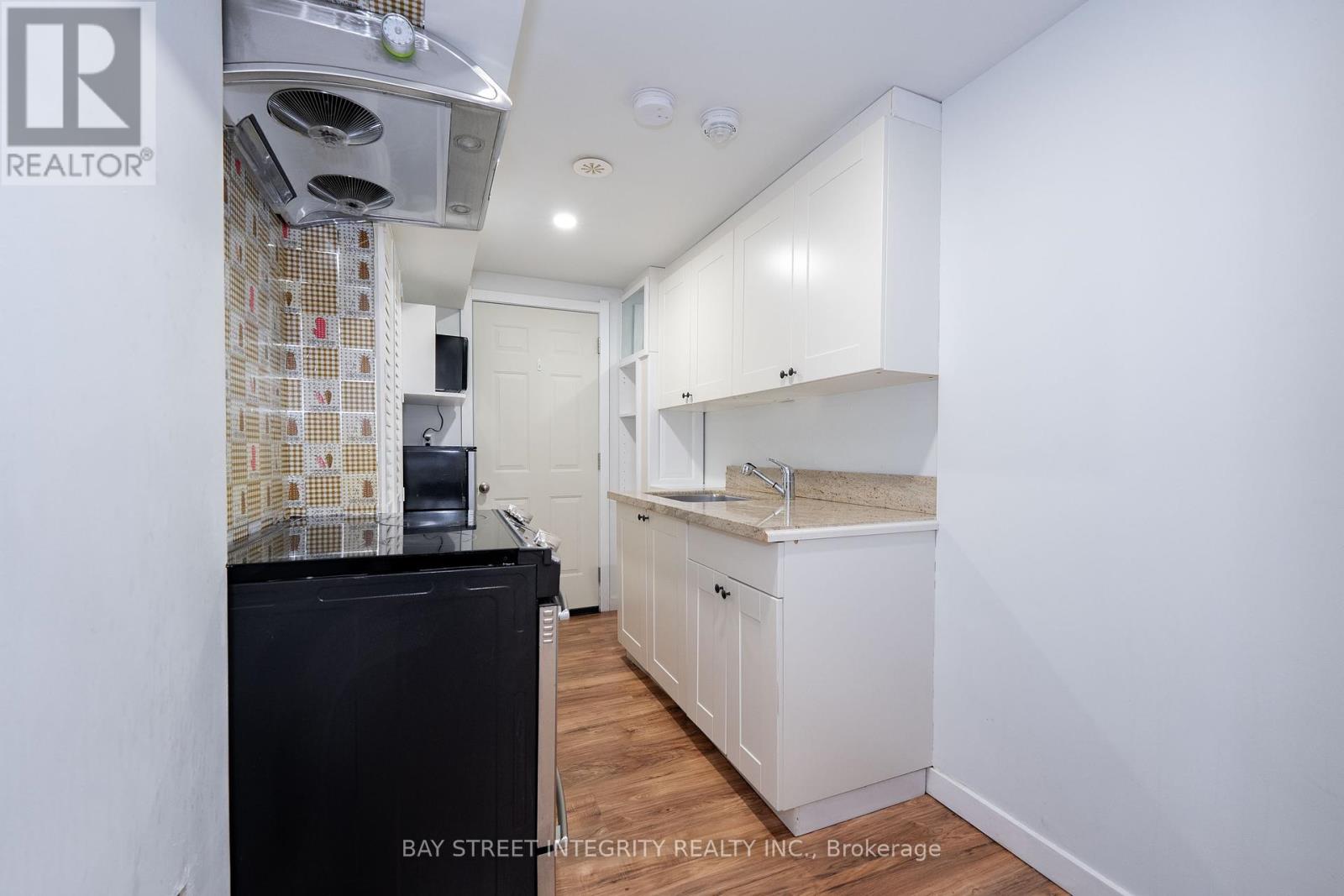5 Bedroom
5 Bathroom
Central Air Conditioning
Forced Air
$999,900Maintenance, Parcel of Tied Land
$183.31 Monthly
Welcome to the Stunning freehold Townhouse with fully renovated basement! This amazing 4+1 bedroom, 4.5 bath,3-story townhouse, with a spacious 1,793 sq. ft. according to builder and 450 sq. ft.living space in basement, is located in the heart of Thornhill. Just 4 years young with great condition, $$$ Spent On Upgrades, 9' ceilings open-concept living and dining areas, the modern eat-in kitchen with a functional center island and a walkout to a lovely balcony. Enjoy the elegance of Pot-light, hardwood floors throughout and the fully finished basement including a furnished bedroom with en-suite bath, 3 pieces bathroom and functional kitchen as well as cold cellar, perfect for earning extra income,2-car parking spaces provide convenience,located in high-demand Beverly Glen community, close to major highways (Hwy 7 and 407), Vaughan Mills shopping center, York University, Canada's Wonderland and so much more! Golden opportunity to own adorable home with luxury, comfort, and convenience. **** EXTRAS **** Monthly maintenance includes gardening management, landscape,snow Removal,garbage & recycling, visitor parking,property Management. (id:55499)
Property Details
|
MLS® Number
|
N9264870 |
|
Property Type
|
Single Family |
|
Community Name
|
Beverley Glen |
|
Parking Space Total
|
2 |
Building
|
Bathroom Total
|
5 |
|
Bedrooms Above Ground
|
4 |
|
Bedrooms Below Ground
|
1 |
|
Bedrooms Total
|
5 |
|
Appliances
|
Cooktop, Dishwasher, Microwave, Range, Refrigerator, Washer |
|
Basement Development
|
Finished |
|
Basement Type
|
N/a (finished) |
|
Construction Style Attachment
|
Attached |
|
Cooling Type
|
Central Air Conditioning |
|
Exterior Finish
|
Brick |
|
Flooring Type
|
Hardwood |
|
Foundation Type
|
Concrete |
|
Half Bath Total
|
1 |
|
Heating Fuel
|
Natural Gas |
|
Heating Type
|
Forced Air |
|
Stories Total
|
3 |
|
Type
|
Row / Townhouse |
|
Utility Water
|
Municipal Water |
Parking
Land
|
Acreage
|
No |
|
Sewer
|
Sanitary Sewer |
|
Size Depth
|
70 Ft ,10 In |
|
Size Frontage
|
18 Ft |
|
Size Irregular
|
18.04 X 70.87 Ft |
|
Size Total Text
|
18.04 X 70.87 Ft |
Rooms
| Level |
Type |
Length |
Width |
Dimensions |
|
Second Level |
Living Room |
4.59 m |
2.52 m |
4.59 m x 2.52 m |
|
Second Level |
Dining Room |
3.88 m |
2.41 m |
3.88 m x 2.41 m |
|
Second Level |
Kitchen |
4.12 m |
2.6 m |
4.12 m x 2.6 m |
|
Third Level |
Primary Bedroom |
5.6 m |
3.16 m |
5.6 m x 3.16 m |
|
Third Level |
Bedroom 2 |
3.06 m |
2.61 m |
3.06 m x 2.61 m |
|
Third Level |
Bedroom 3 |
4.42 m |
2.52 m |
4.42 m x 2.52 m |
|
Third Level |
Bathroom |
3.45 m |
1.95 m |
3.45 m x 1.95 m |
|
Third Level |
Bathroom |
2.5 m |
1.52 m |
2.5 m x 1.52 m |
|
Basement |
Bathroom |
2.44 m |
1.22 m |
2.44 m x 1.22 m |
|
Basement |
Bedroom 5 |
4.51 m |
2.13 m |
4.51 m x 2.13 m |
|
Ground Level |
Bathroom |
3.18 m |
1.02 m |
3.18 m x 1.02 m |
|
Ground Level |
Bedroom 4 |
5.26 m |
2.98 m |
5.26 m x 2.98 m |
Utilities
|
Cable
|
Available |
|
Sewer
|
Installed |
https://www.realtor.ca/real-estate/27319141/194-moneypenny-place-vaughan-beverley-glen-beverley-glen










































