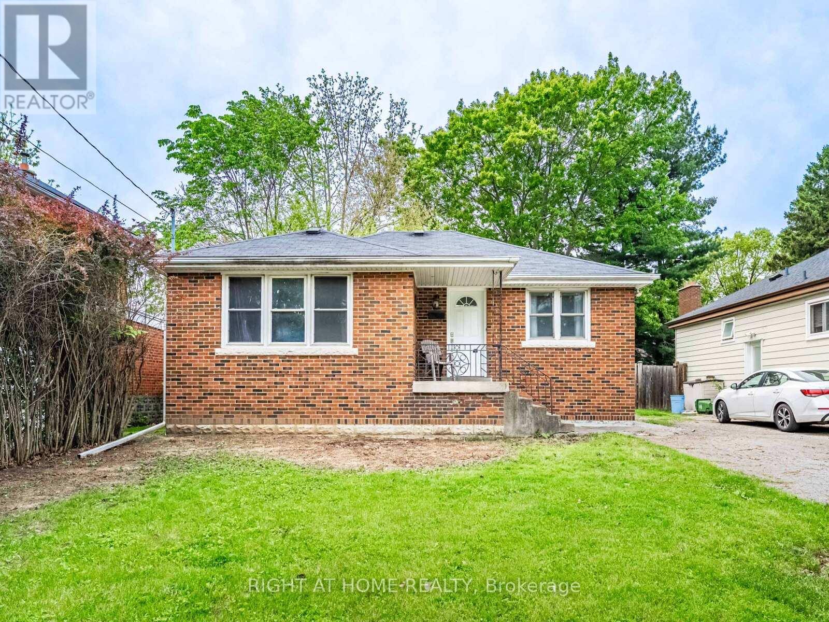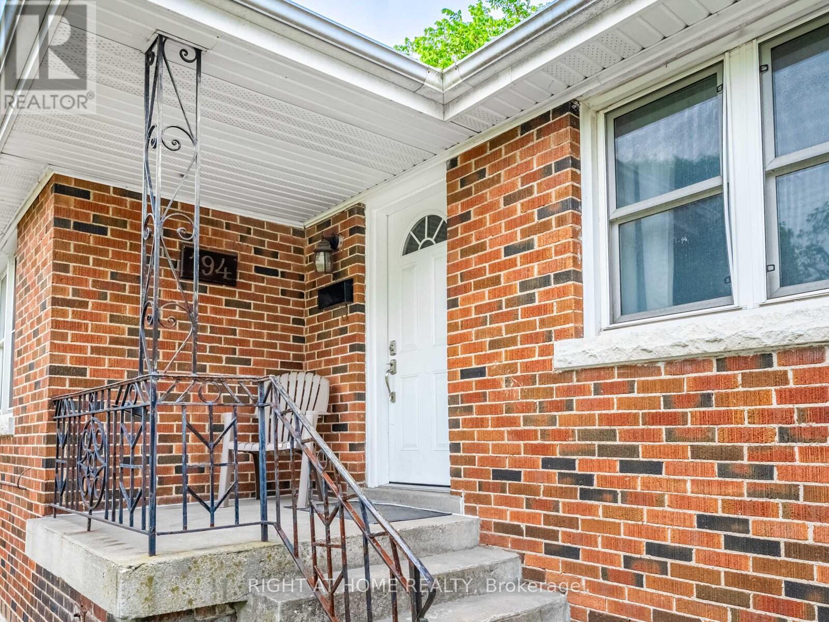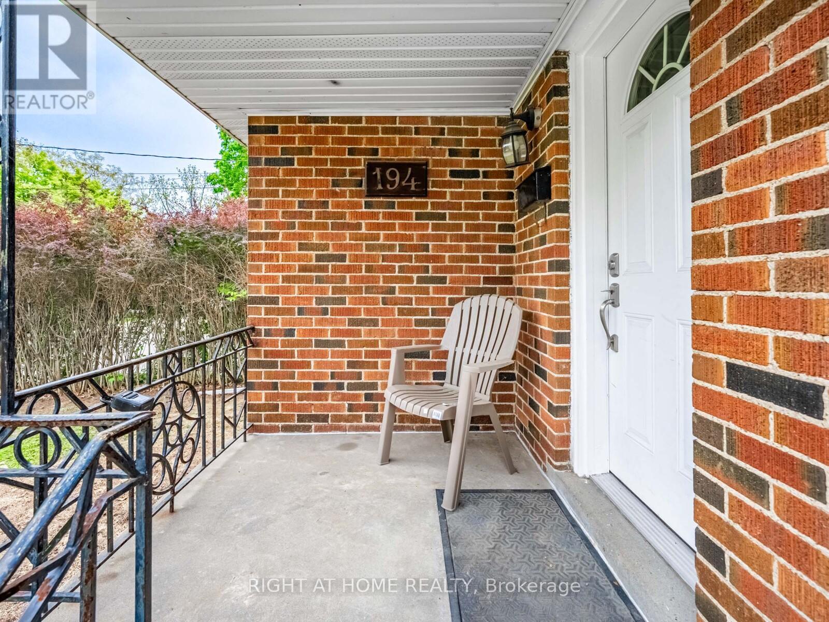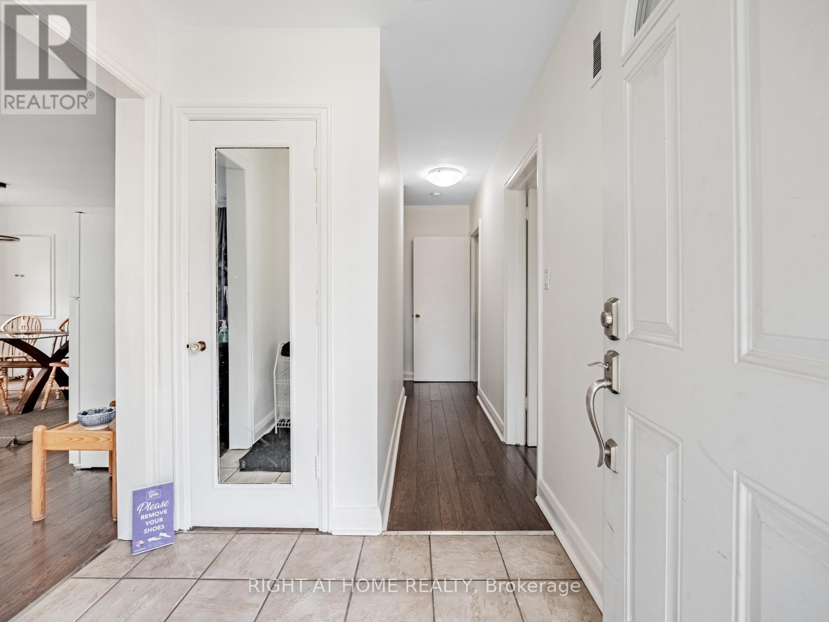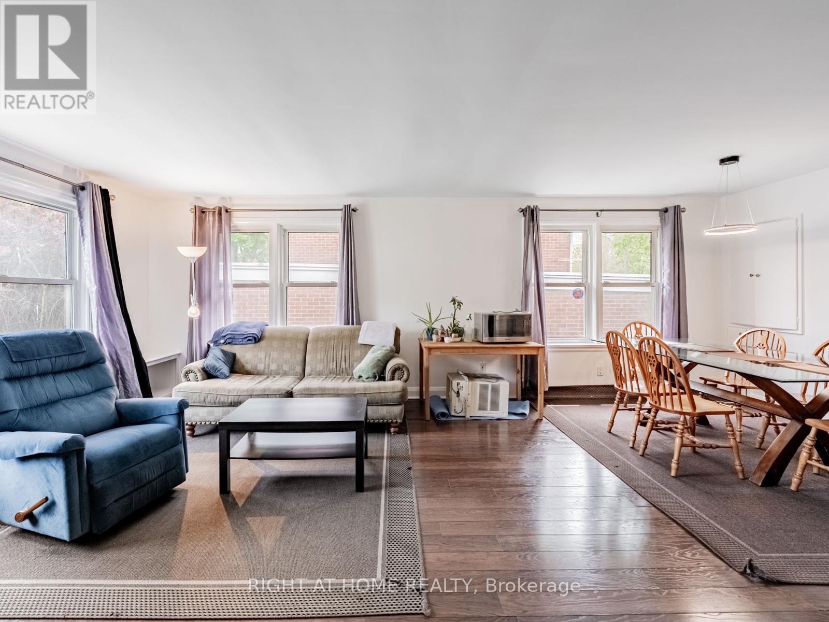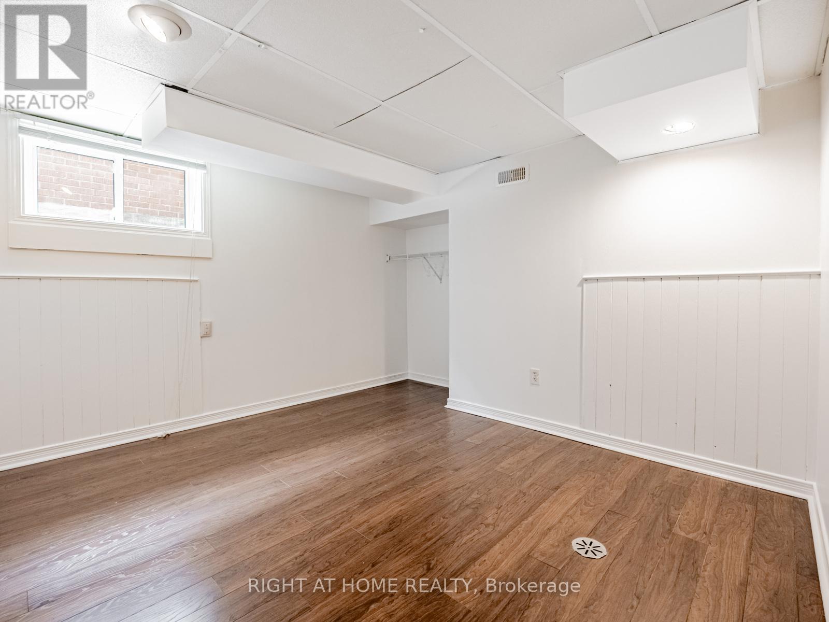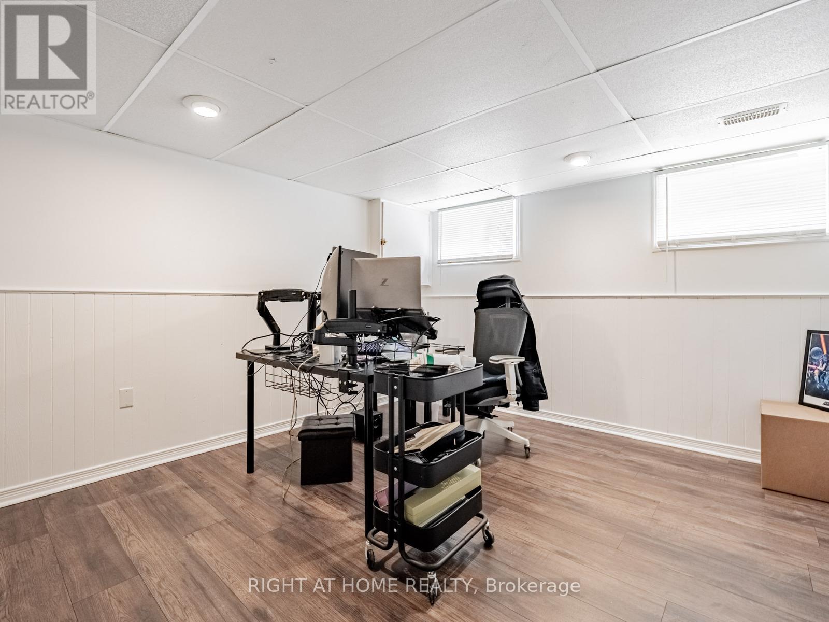194 Cline Avenue S Hamilton (Ainslie Wood), Ontario L8S 1X4
6 Bedroom
2 Bathroom
700 - 1100 sqft
Bungalow
Forced Air
$795,000
Great Opportunity To Own This 6-Bedroom Bungalow, Located Just 5 Minutes Walk From McMaster University, Total 6 Bedroom ( 2 Br Main Level & 4 Br Basement Level ) Could Generate Incredible Rental Income Each Month For Potential Buyer! Huge Lot Size : 48 Feet Wide X 115 Feet Deep, Huge Backyard With Deck And Mature Trees For Privacy, Located In A Quiet, Cul De Sac Street, Ideal For University Students, All Bedrooms Have Window And Laminated Flooring, No Carpet For Easy Maintenance, All Brick Exterior, Whether Live In Or Rent Out, You Would Not Be Disappointed! (id:55499)
Property Details
| MLS® Number | X12179167 |
| Property Type | Single Family |
| Community Name | Ainslie Wood |
| Amenities Near By | Public Transit, Schools |
| Equipment Type | Water Heater - Gas |
| Features | Carpet Free |
| Parking Space Total | 2 |
| Rental Equipment Type | Water Heater - Gas |
Building
| Bathroom Total | 2 |
| Bedrooms Above Ground | 2 |
| Bedrooms Below Ground | 4 |
| Bedrooms Total | 6 |
| Age | 51 To 99 Years |
| Appliances | Oven - Built-in, Range, Water Heater, Blinds, Dryer, Hood Fan, Microwave, Stove, Washer, Window Coverings, Two Refrigerators |
| Architectural Style | Bungalow |
| Basement Development | Finished |
| Basement Type | N/a (finished) |
| Construction Style Attachment | Detached |
| Exterior Finish | Brick |
| Flooring Type | Laminate, Tile |
| Foundation Type | Block |
| Heating Fuel | Natural Gas |
| Heating Type | Forced Air |
| Stories Total | 1 |
| Size Interior | 700 - 1100 Sqft |
| Type | House |
| Utility Water | Municipal Water |
Parking
| No Garage |
Land
| Acreage | No |
| Land Amenities | Public Transit, Schools |
| Sewer | Sanitary Sewer |
| Size Depth | 115 Ft |
| Size Frontage | 48 Ft |
| Size Irregular | 48 X 115 Ft |
| Size Total Text | 48 X 115 Ft |
Rooms
| Level | Type | Length | Width | Dimensions |
|---|---|---|---|---|
| Basement | Bathroom | 2.5146 m | 2.5146 m | 2.5146 m x 2.5146 m |
| Basement | Bedroom | 3.6322 m | 3.6322 m | 3.6322 m x 3.6322 m |
| Basement | Bedroom 2 | 3.7592 m | 3.8608 m | 3.7592 m x 3.8608 m |
| Basement | Bedroom 3 | 3.175 m | 3.302 m | 3.175 m x 3.302 m |
| Basement | Bedroom 4 | 3.4036 m | 3.4036 m | 3.4036 m x 3.4036 m |
| Basement | Laundry Room | 2.5146 m | 1.8288 m | 2.5146 m x 1.8288 m |
| Ground Level | Living Room | 6.5024 m | 4.6228 m | 6.5024 m x 4.6228 m |
| Ground Level | Dining Room | 6.5204 m | 4.6228 m | 6.5204 m x 4.6228 m |
| Ground Level | Kitchen | 2.5908 m | 4.5466 m | 2.5908 m x 4.5466 m |
| Ground Level | Bedroom | 2.794 m | 2.9464 m | 2.794 m x 2.9464 m |
| Ground Level | Bedroom 2 | 4.0132 m | 3.6576 m | 4.0132 m x 3.6576 m |
https://www.realtor.ca/real-estate/28379551/194-cline-avenue-s-hamilton-ainslie-wood-ainslie-wood
Interested?
Contact us for more information

