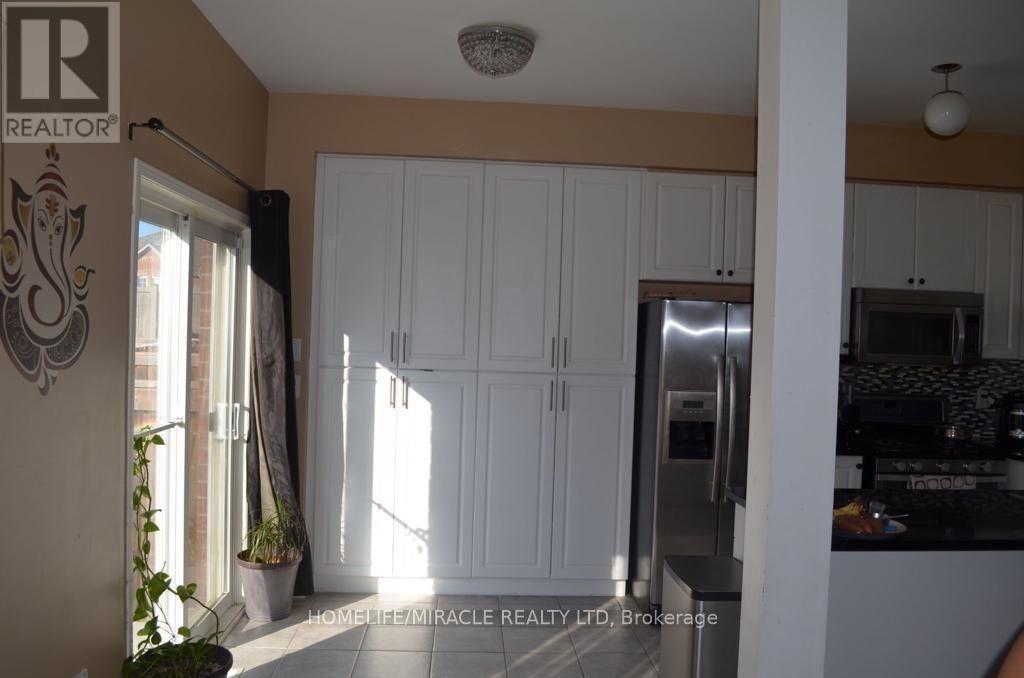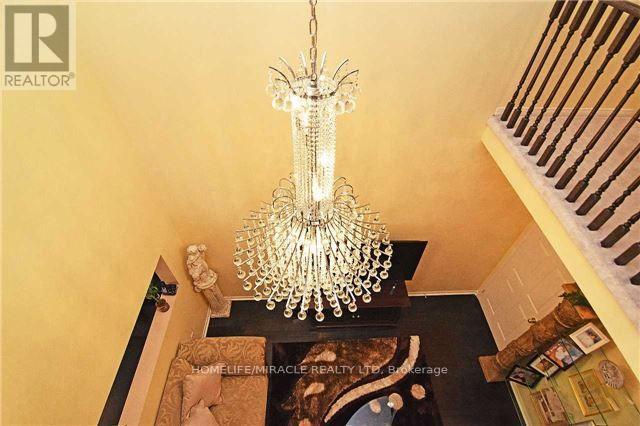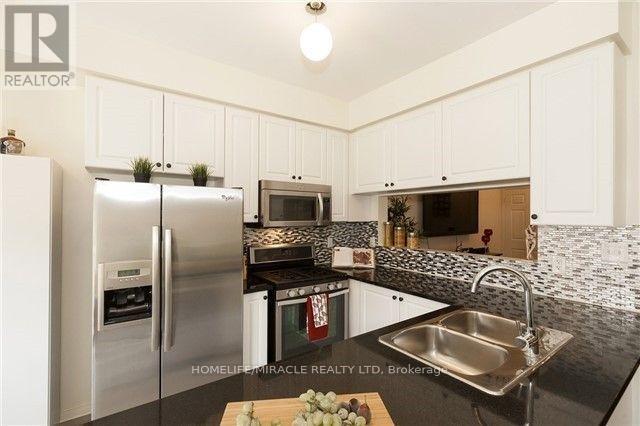4 Bedroom
4 Bathroom
1500 - 2000 sqft
Central Air Conditioning
Forced Air
$4,500 Monthly
Most desirable location beautiful 3 Good Sized Bedrooms (main & Upper) 1 one Bedroom basement (Separate Entrance from), 4 Washroom, Fully Furnished, 9' Ceiling, Open To Above Dining Area, Granite Kitchen Counter, Breakfast Bar, Stainless Steel Appliances, Large Porch & Foyer, Close To All Amenities, Near Heart Lake Conservation, Trinity Commons, And Hwy 410 And Many More.. (id:55499)
Property Details
|
MLS® Number
|
W12082504 |
|
Property Type
|
Single Family |
|
Community Name
|
Sandringham-Wellington |
|
Amenities Near By
|
Park, Place Of Worship, Public Transit |
|
Features
|
Paved Yard, Gazebo |
|
Parking Space Total
|
4 |
|
Structure
|
Porch |
|
View Type
|
View |
Building
|
Bathroom Total
|
4 |
|
Bedrooms Above Ground
|
3 |
|
Bedrooms Below Ground
|
1 |
|
Bedrooms Total
|
4 |
|
Age
|
6 To 15 Years |
|
Amenities
|
Canopy, Fireplace(s) |
|
Basement Development
|
Finished |
|
Basement Features
|
Apartment In Basement |
|
Basement Type
|
N/a (finished) |
|
Construction Style Attachment
|
Semi-detached |
|
Cooling Type
|
Central Air Conditioning |
|
Exterior Finish
|
Brick |
|
Fire Protection
|
Smoke Detectors |
|
Flooring Type
|
Hardwood, Ceramic, Carpeted |
|
Foundation Type
|
Concrete |
|
Half Bath Total
|
1 |
|
Heating Fuel
|
Natural Gas |
|
Heating Type
|
Forced Air |
|
Stories Total
|
2 |
|
Size Interior
|
1500 - 2000 Sqft |
|
Type
|
House |
|
Utility Water
|
Municipal Water |
Parking
Land
|
Acreage
|
No |
|
Land Amenities
|
Park, Place Of Worship, Public Transit |
|
Sewer
|
Sanitary Sewer |
|
Size Depth
|
104 Ft ,4 In |
|
Size Frontage
|
22 Ft ,6 In |
|
Size Irregular
|
22.5 X 104.4 Ft |
|
Size Total Text
|
22.5 X 104.4 Ft |
Rooms
| Level |
Type |
Length |
Width |
Dimensions |
|
Second Level |
Primary Bedroom |
5.13 m |
4.17 m |
5.13 m x 4.17 m |
|
Second Level |
Bedroom 2 |
4.32 m |
2.54 m |
4.32 m x 2.54 m |
|
Second Level |
Bedroom 3 |
3.35 m |
2.49 m |
3.35 m x 2.49 m |
|
Main Level |
Living Room |
3.99 m |
2.69 m |
3.99 m x 2.69 m |
|
Main Level |
Dining Room |
3.99 m |
2.69 m |
3.99 m x 2.69 m |
|
Main Level |
Family Room |
4.77 m |
2.74 m |
4.77 m x 2.74 m |
|
Main Level |
Kitchen |
2.64 m |
2.39 m |
2.64 m x 2.39 m |
|
Main Level |
Eating Area |
2.39 m |
2.14 m |
2.39 m x 2.14 m |
https://www.realtor.ca/real-estate/28167111/194-brussels-avenue-brampton-sandringham-wellington-sandringham-wellington


















