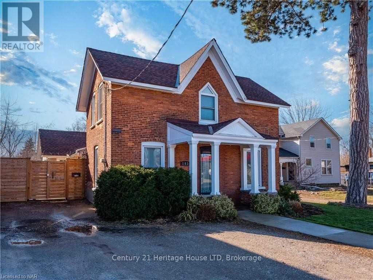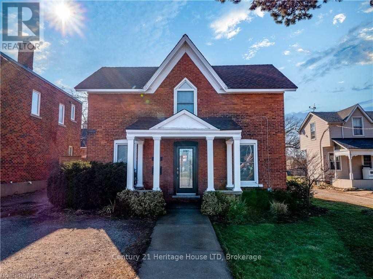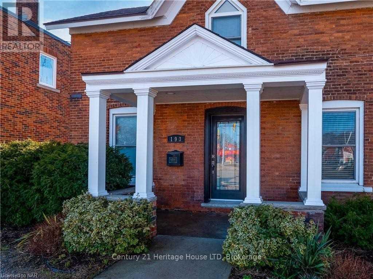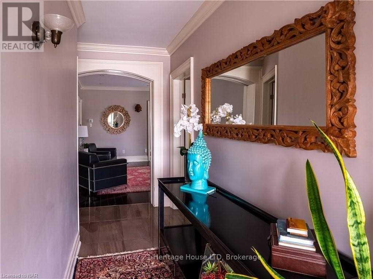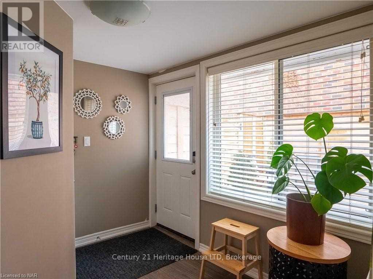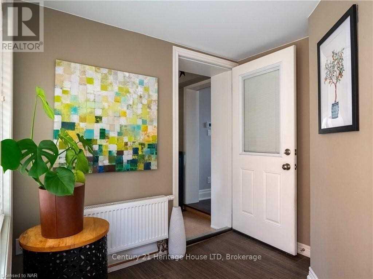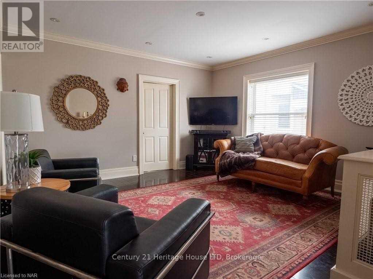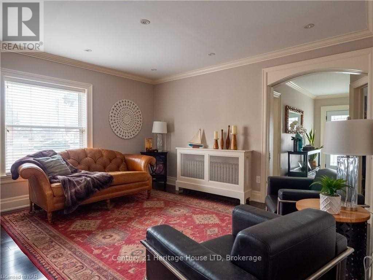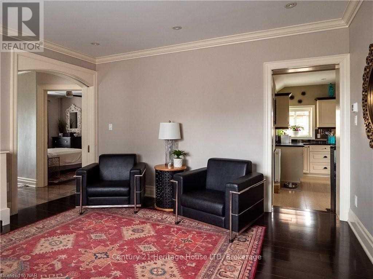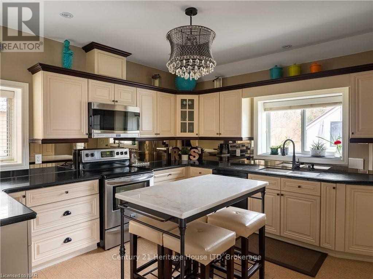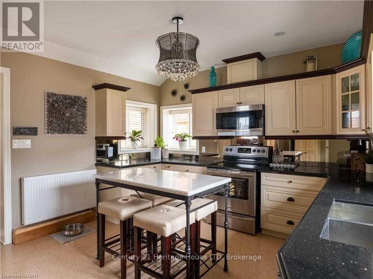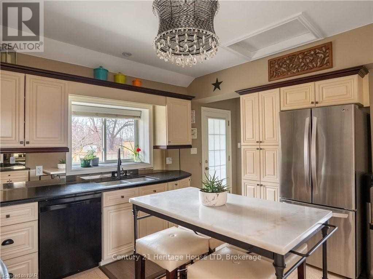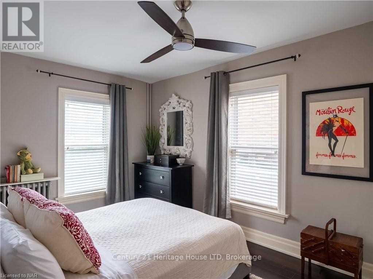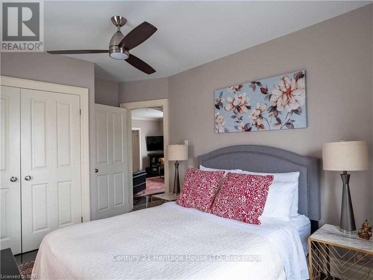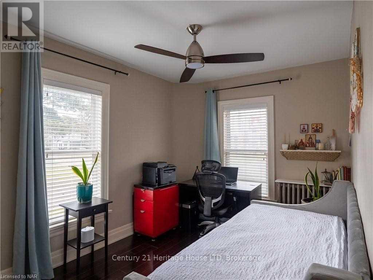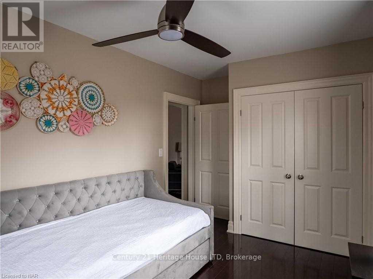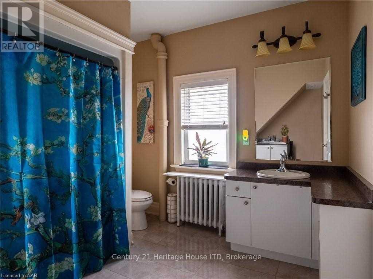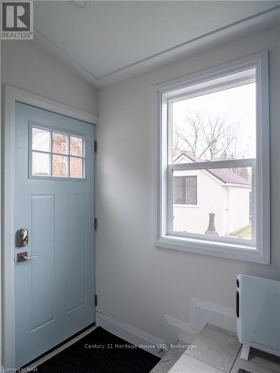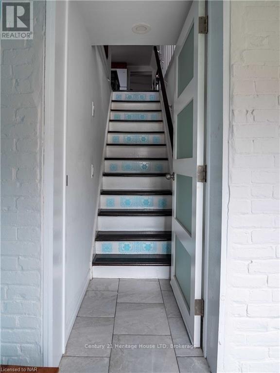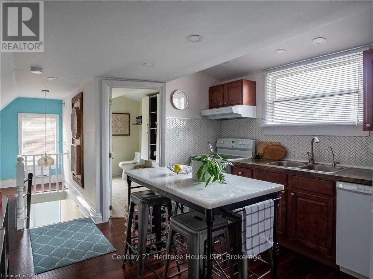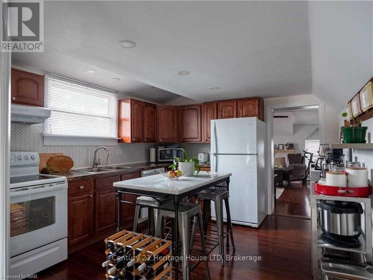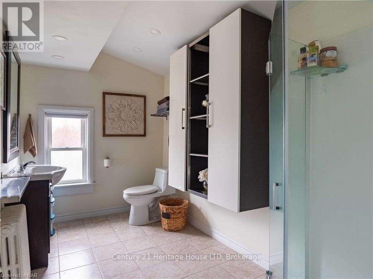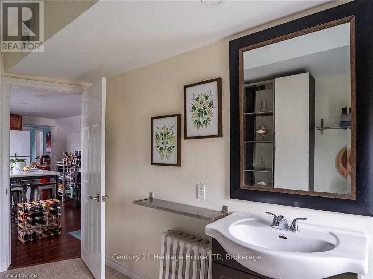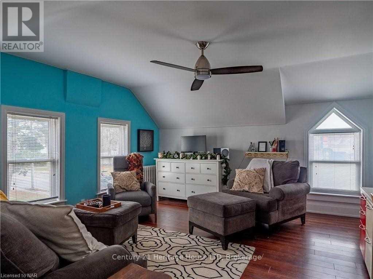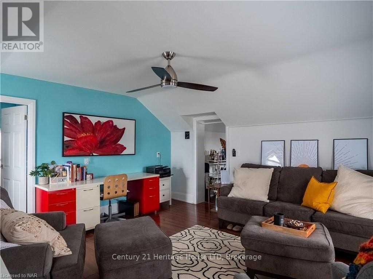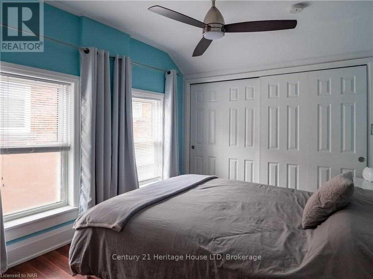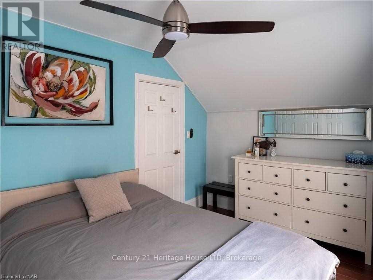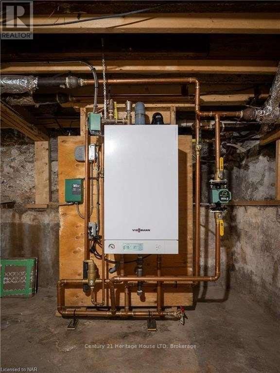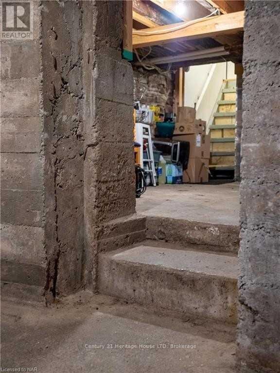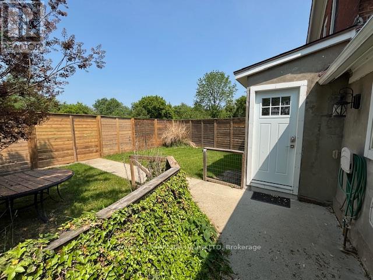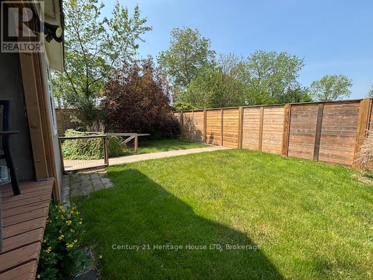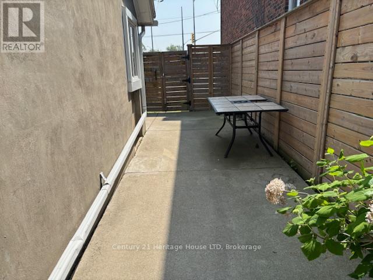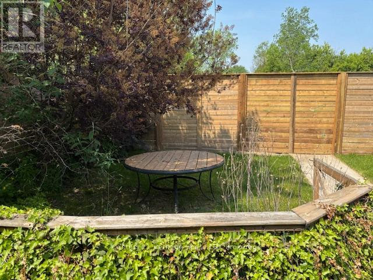3 Bedroom
2 Bathroom
1500 - 2000 sqft
Hot Water Radiator Heat
$599,900
You'll love the charm and updates of this beautiful 3 Bedroom, 2 bath home with over 1800 sq ft of finished living space, featuring a large in-law suite on the 2nd level. With a separate entrance to the 2nd floor suite, it's a great opportunity for multi-generational living! Great location near restaurants, shopping, highway access, public transit, and all amenities. On the main floor you'll love the large windows, arched doorways, a large kitchen with an abundance of modern cabinetry and stone counters. The 2nd level offers a separate entrance from the side door mudroom, and features a spacious bedroom, large living room, kitchen, and oversized bedroom. Other updates and features include updated fencing, updated boiler system 2018, main floor laundry hook-up in bathroom. (id:55499)
Property Details
|
MLS® Number
|
X12202177 |
|
Property Type
|
Single Family |
|
Community Name
|
446 - Fairview |
|
Amenities Near By
|
Public Transit |
|
Features
|
In-law Suite |
|
Parking Space Total
|
2 |
Building
|
Bathroom Total
|
2 |
|
Bedrooms Above Ground
|
3 |
|
Bedrooms Total
|
3 |
|
Age
|
100+ Years |
|
Basement Development
|
Unfinished |
|
Basement Type
|
Full (unfinished) |
|
Construction Style Attachment
|
Detached |
|
Exterior Finish
|
Brick |
|
Foundation Type
|
Concrete, Stone |
|
Heating Fuel
|
Natural Gas |
|
Heating Type
|
Hot Water Radiator Heat |
|
Stories Total
|
2 |
|
Size Interior
|
1500 - 2000 Sqft |
|
Type
|
House |
|
Utility Water
|
Municipal Water |
Parking
Land
|
Acreage
|
No |
|
Land Amenities
|
Public Transit |
|
Sewer
|
Sanitary Sewer |
|
Size Depth
|
100 Ft |
|
Size Frontage
|
46 Ft |
|
Size Irregular
|
46 X 100 Ft |
|
Size Total Text
|
46 X 100 Ft |
Rooms
| Level |
Type |
Length |
Width |
Dimensions |
|
Second Level |
Kitchen |
4.27 m |
3.35 m |
4.27 m x 3.35 m |
|
Second Level |
Living Room |
4.39 m |
4.39 m |
4.39 m x 4.39 m |
|
Second Level |
Bedroom |
3.78 m |
2.74 m |
3.78 m x 2.74 m |
|
Main Level |
Foyer |
4.57 m |
1.22 m |
4.57 m x 1.22 m |
|
Main Level |
Kitchen |
3.96 m |
3.78 m |
3.96 m x 3.78 m |
|
Main Level |
Living Room |
4.39 m |
4.09 m |
4.39 m x 4.09 m |
|
Main Level |
Bedroom |
3.66 m |
2.57 m |
3.66 m x 2.57 m |
|
Main Level |
Bedroom |
3.66 m |
3.05 m |
3.66 m x 3.05 m |
https://www.realtor.ca/real-estate/28428787/193-vine-street-st-catharines-fairview-446-fairview

