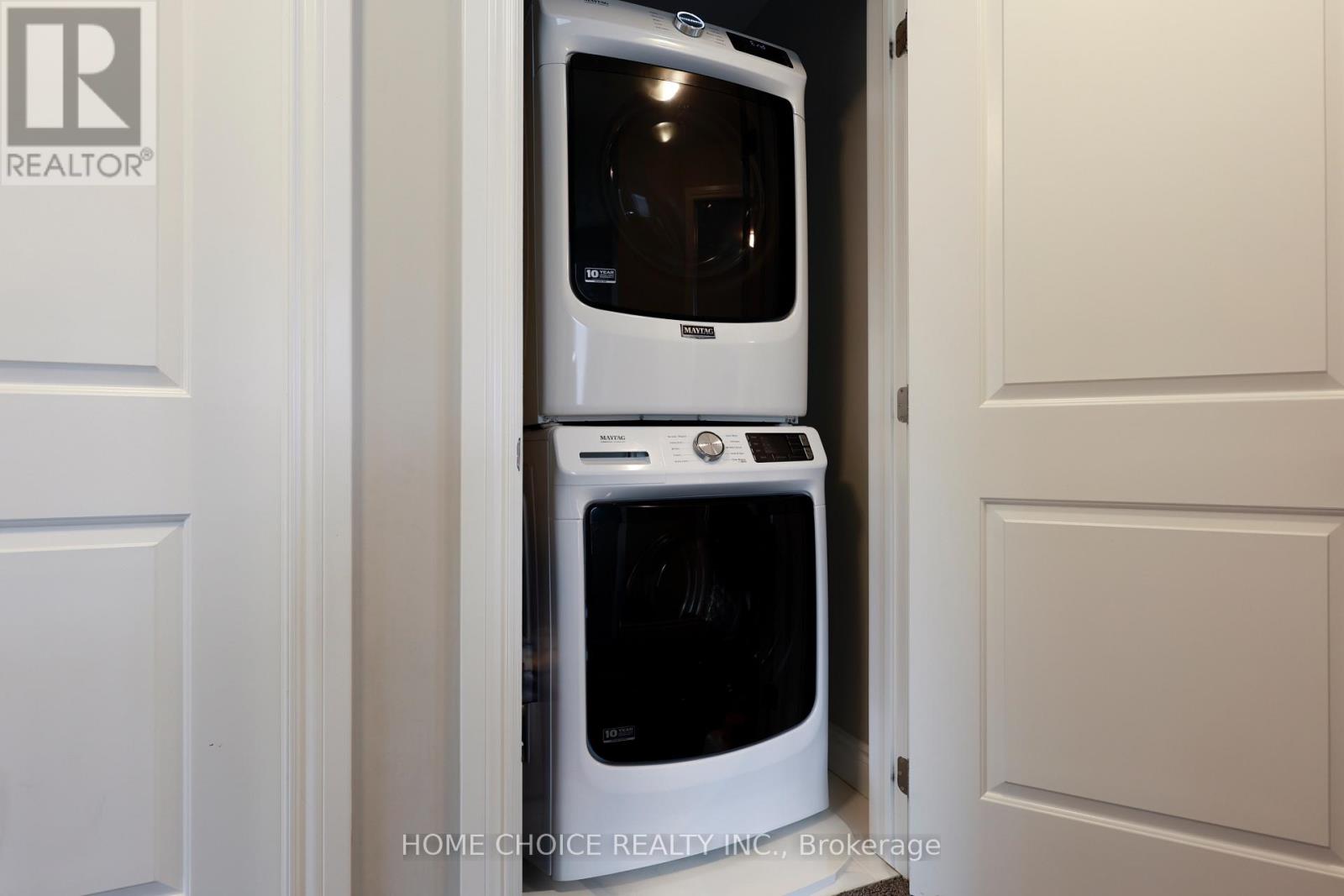1926 Jim Hebb Way E London, Ontario N6G 0S8
3 Bedroom
3 Bathroom
1500 - 2000 sqft
Central Air Conditioning
Forced Air
$779,000
This beautiful house in the highly desirable community Gates of Hyde Park, features many upgrades. This 3 bedroom house has Luxurious ensuites & Modern light fixtures, oversized lot (over 70 feet across the rear!) offering a fenced-in backyard complete with a concrete patio which is perfect for summer entertaining. Located near great schools, shopping centres, & Public transport. (id:55499)
Property Details
| MLS® Number | X11981756 |
| Property Type | Single Family |
| Community Name | North S |
| Parking Space Total | 4 |
Building
| Bathroom Total | 3 |
| Bedrooms Above Ground | 3 |
| Bedrooms Total | 3 |
| Appliances | Garage Door Opener Remote(s), Dishwasher, Dryer, Garage Door Opener, Microwave, Stove, Washer, Window Coverings, Refrigerator |
| Construction Style Attachment | Detached |
| Cooling Type | Central Air Conditioning |
| Exterior Finish | Brick |
| Flooring Type | Laminate, Carpeted |
| Foundation Type | Concrete |
| Half Bath Total | 1 |
| Heating Fuel | Natural Gas |
| Heating Type | Forced Air |
| Stories Total | 2 |
| Size Interior | 1500 - 2000 Sqft |
| Type | House |
| Utility Water | Municipal Water |
Parking
| Attached Garage | |
| Garage |
Land
| Acreage | No |
| Sewer | Sanitary Sewer |
| Size Depth | 108.71 M |
| Size Frontage | 25.59 M |
| Size Irregular | 25.6 X 108.7 M |
| Size Total Text | 25.6 X 108.7 M|under 1/2 Acre |
Rooms
| Level | Type | Length | Width | Dimensions |
|---|---|---|---|---|
| Second Level | Primary Bedroom | 4.39 m | 5.18 m | 4.39 m x 5.18 m |
| Second Level | Bedroom 2 | 3.71 m | 4.11 m | 3.71 m x 4.11 m |
| Second Level | Bedroom 3 | 3.66 m | 4.01 m | 3.66 m x 4.01 m |
| Main Level | Living Room | 3.51 m | 7.52 m | 3.51 m x 7.52 m |
| Main Level | Kitchen | 3.51 m | 2.64 m | 3.51 m x 2.64 m |
https://www.realtor.ca/real-estate/27937529/1926-jim-hebb-way-e-london-north-s
Interested?
Contact us for more information

































