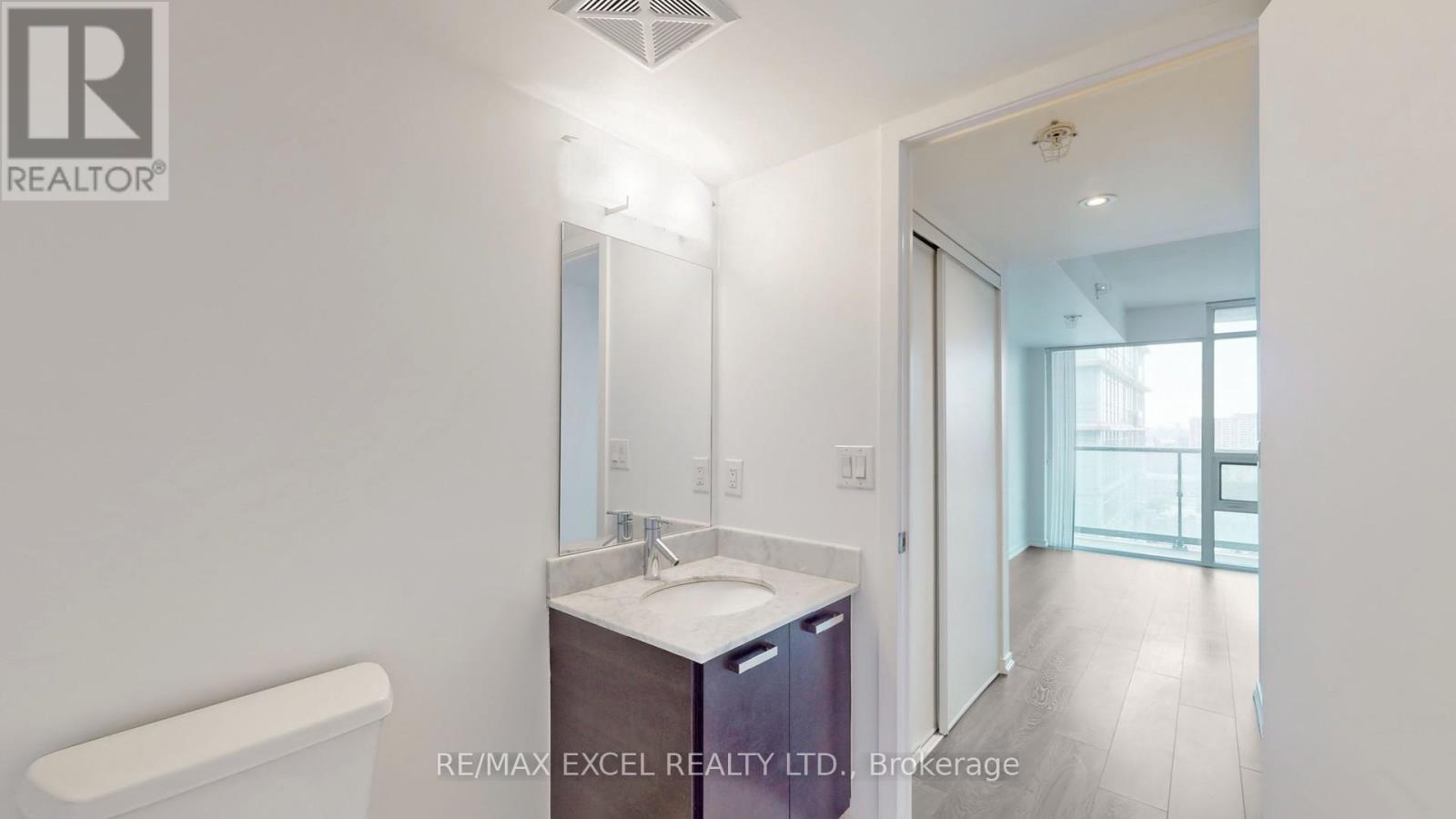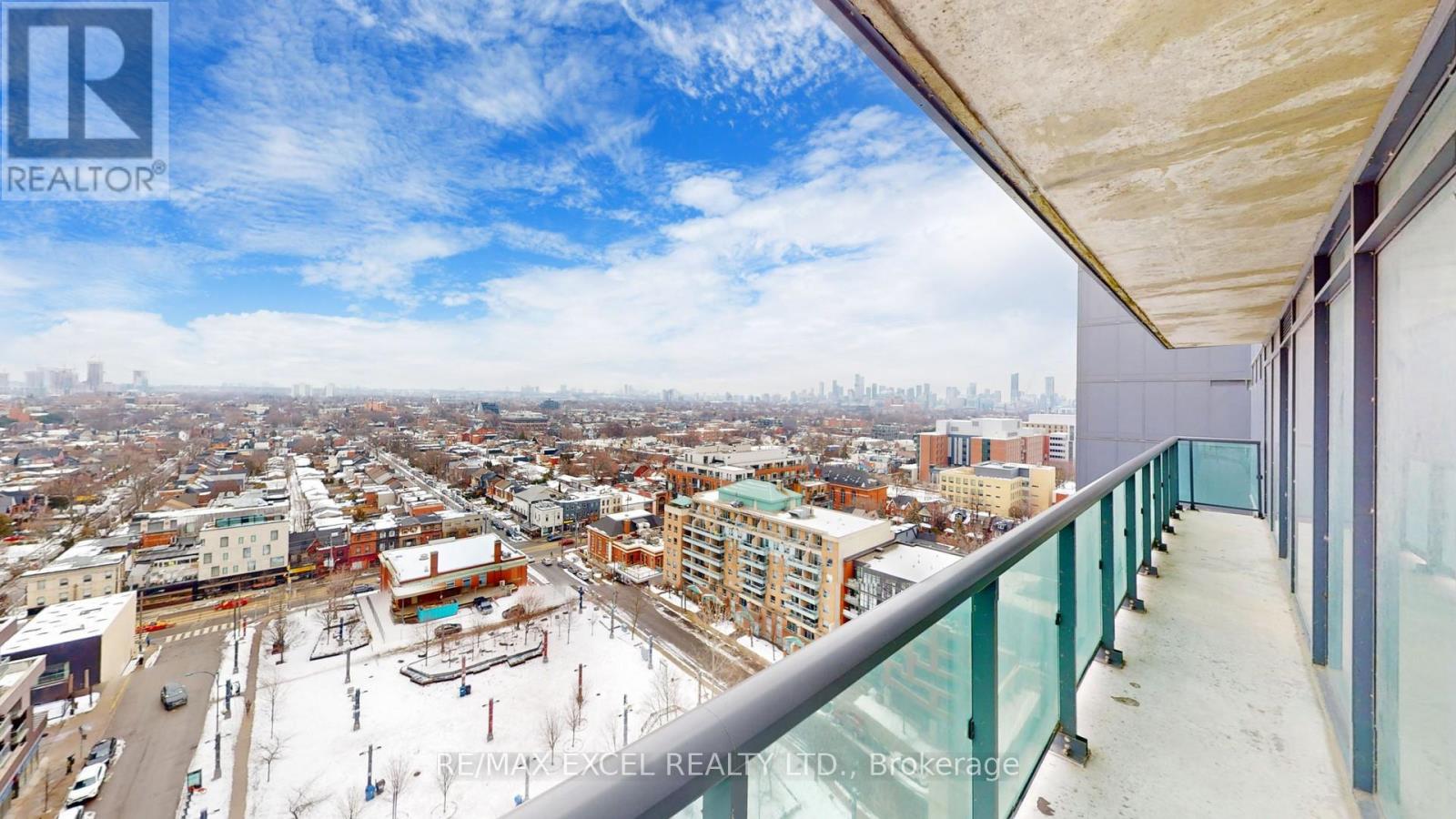2 Bedroom
2 Bathroom
500 - 599 sqft
Central Air Conditioning
Forced Air
$2,500 Monthly
Rarely Offered Private Corner Unit In The Heart of Queen West With Unobstructed Views & A Huge Wrap-Around Balcony! Freshly Painted & Refreshed Functional 2 Bedroom Floor Plan W/ North, West & South Exposures. Floor To Ceiling Windows Allow For An Abundance of Natural Light. Modern Kitchen W/ Ample Storage Features Granite Counters, S/S Appliances & Backsplash. Private Tucked Away Unit Location Means No Neighbours. Includes 1 Locker (Parking Available For An Additional $150/month) . Amenities Include: Gym/Fitness Centre, 24 Hr Concierge, Party & Games Room, Rooftop Patio. Ultra Convenient Location, Steps From TTC (King & Queen Streetcars) & Minutes From Shops & Restaurants & All The Best Queen West Has To Offer. See Floor Plan & Virtual Tour! (id:55499)
Property Details
|
MLS® Number
|
C11963983 |
|
Property Type
|
Single Family |
|
Community Name
|
Little Portugal |
|
Community Features
|
Pets Not Allowed |
|
Features
|
Balcony |
Building
|
Bathroom Total
|
2 |
|
Bedrooms Above Ground
|
2 |
|
Bedrooms Total
|
2 |
|
Amenities
|
Exercise Centre, Security/concierge, Party Room, Storage - Locker |
|
Appliances
|
Dishwasher, Microwave, Hood Fan, Stove, Window Coverings, Refrigerator |
|
Cooling Type
|
Central Air Conditioning |
|
Exterior Finish
|
Brick |
|
Flooring Type
|
Hardwood, Ceramic |
|
Half Bath Total
|
1 |
|
Heating Fuel
|
Natural Gas |
|
Heating Type
|
Forced Air |
|
Size Interior
|
500 - 599 Sqft |
|
Type
|
Apartment |
Parking
Land
Rooms
| Level |
Type |
Length |
Width |
Dimensions |
|
Main Level |
Living Room |
4.7 m |
3.76 m |
4.7 m x 3.76 m |
|
Main Level |
Dining Room |
4.7 m |
3.76 m |
4.7 m x 3.76 m |
|
Main Level |
Kitchen |
2.6 m |
2.6 m |
2.6 m x 2.6 m |
|
Main Level |
Primary Bedroom |
2.77 m |
2.24 m |
2.77 m x 2.24 m |
|
Main Level |
Bedroom 2 |
3.71 m |
2.67 m |
3.71 m x 2.67 m |
https://www.realtor.ca/real-estate/27895031/1920w-36-lisgar-street-toronto-little-portugal-little-portugal










































