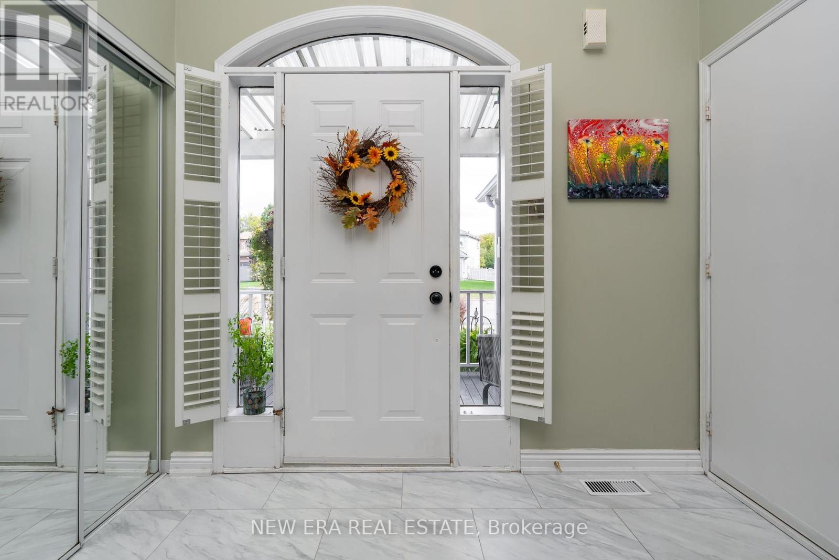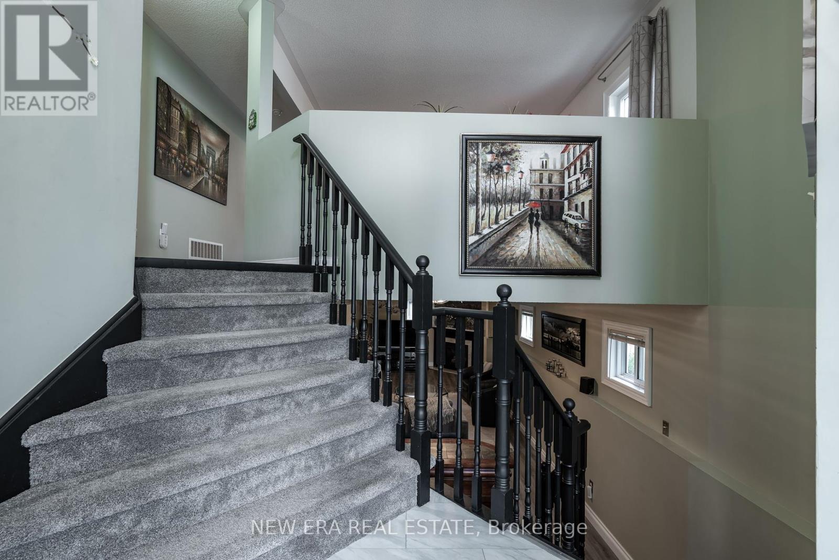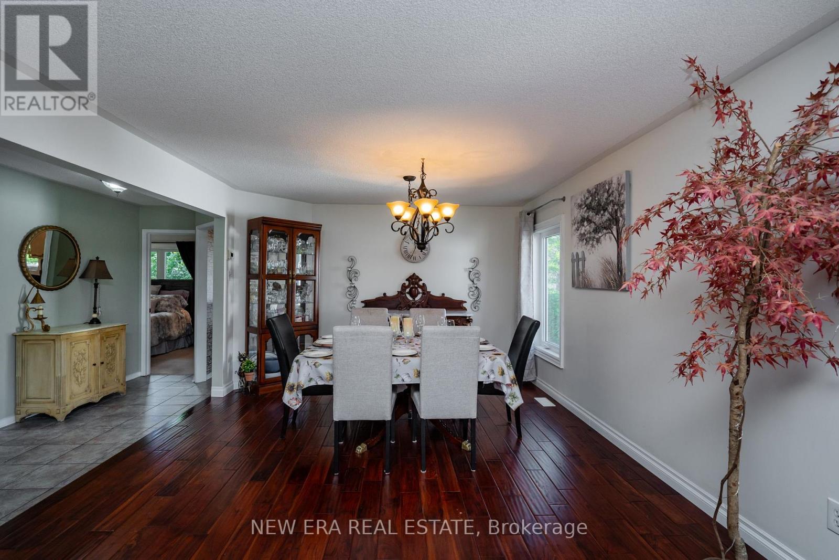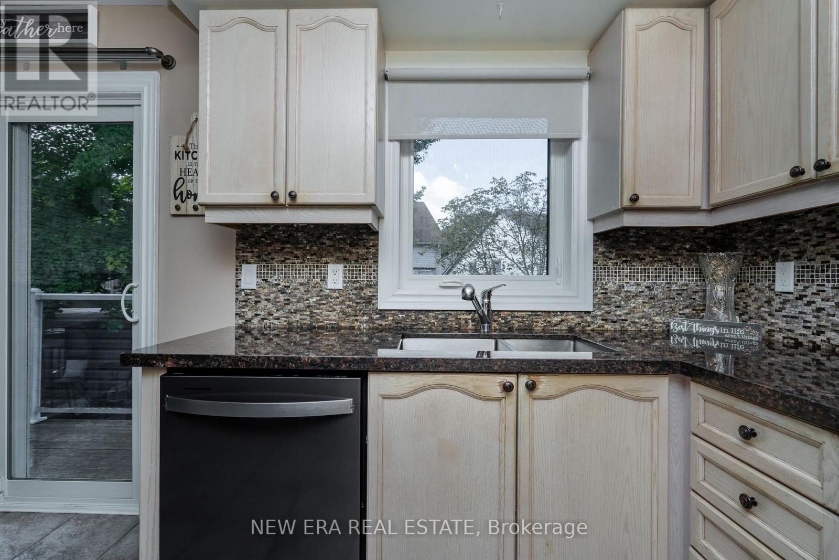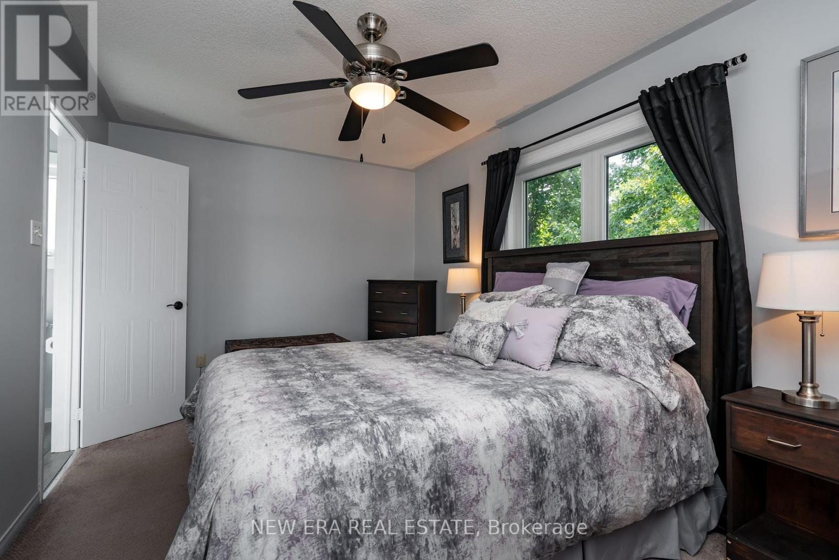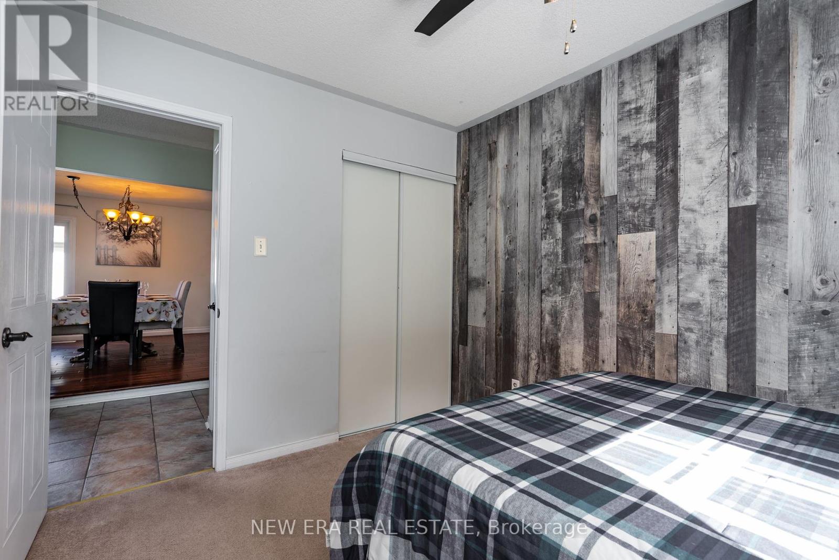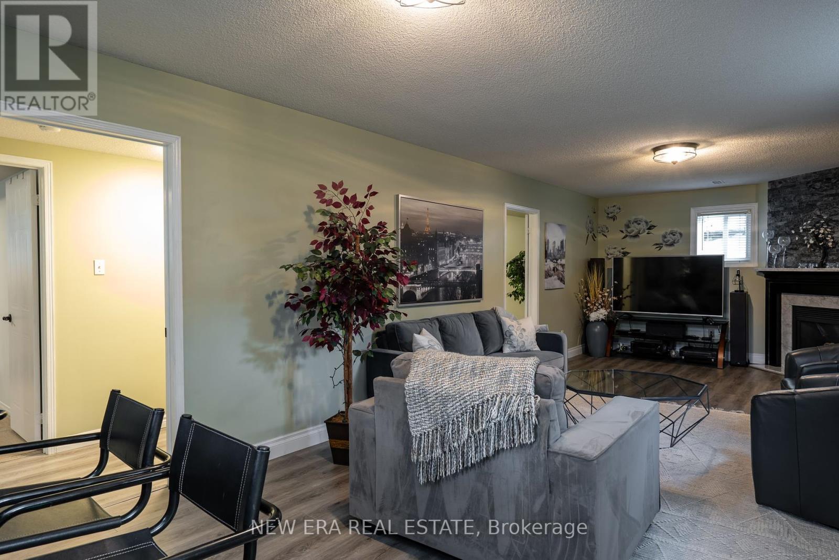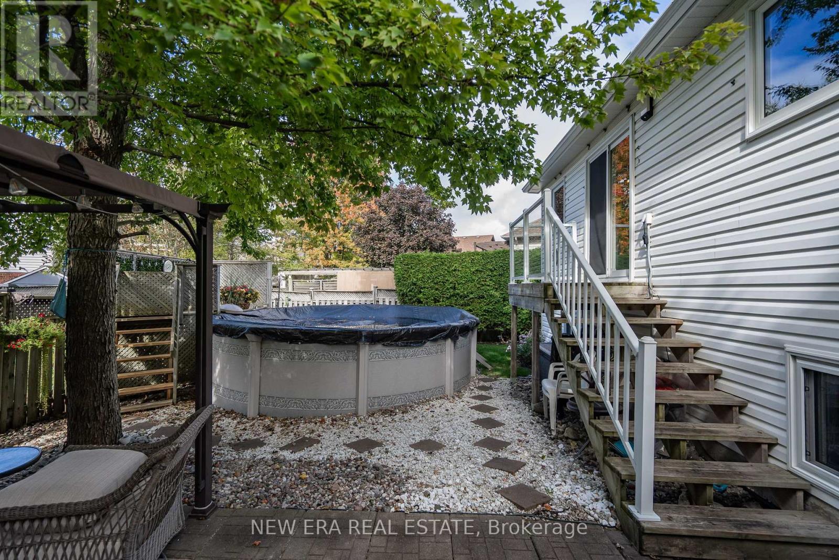4 Bedroom
3 Bathroom
Raised Bungalow
Fireplace
Above Ground Pool
Central Air Conditioning
Forced Air
$959,999
Original Owners, Beautifully Maintained 3 + 1 bed, 2.5 bath, Raised Bungalow with approx. 2500 sf of total living space, nestled in the Established & Desirable North Woods of Oshawa Creek Neighbourhood. You are welcomed into a Large Bright Foyer leading up to a Grand Main Level & Spacious Lower Level. One of the fewer homes offering a Heated Mud Room leading from Garage to Direct Inside Access. Main Level Open Concept Living & Dining w Beautiful Walnut Hardwood, Kitchen w Granite Counters, S/S Appliances & W/O to deck w 15 x 24ft Heated Above Ground Pool & Fenced Yard. Primary w 3pc Ensuite w Glass Shower & W/I Closet for all your Wardrobe Essentials. 2 Add'l Generous-sized Bedrooms & 4pc Main Bath. Abundance of Living Space in Lower Level, Great for Extended Families & Your Entertaining Pleasure offering Spacious Rec Rm w Gas Fireplace, Dry Bar, Luxury Vinyl Flooring & Above Grade Windows providing Lots of Natural Lighting. 1 Add'l Bedroom and Add'l Bonus Room, versatile for Extra Bed/Games/Gym area. 2 Pc Powder Rm, Laundry/Utility Rm & Plenty of Storage Area in the Crawl Space. This Home has been Lovingly cared for and waiting for the next Family to Call Home & Begin to Create their own Special Memories. Located directly across from Edenwood Park & surrounded by Amenities nearby for your convenience including Major Shopping, Schools, Recreation, Transit & Hwy 407 making this a great location to live! **** EXTRAS **** See list of upgrades attached to listing. (id:55499)
Property Details
|
MLS® Number
|
E9387205 |
|
Property Type
|
Single Family |
|
Community Name
|
Samac |
|
Amenities Near By
|
Park, Place Of Worship, Public Transit |
|
Community Features
|
Community Centre |
|
Parking Space Total
|
4 |
|
Pool Type
|
Above Ground Pool |
Building
|
Bathroom Total
|
3 |
|
Bedrooms Above Ground
|
3 |
|
Bedrooms Below Ground
|
1 |
|
Bedrooms Total
|
4 |
|
Appliances
|
Water Heater, Dishwasher, Dryer, Microwave, Refrigerator, Stove, Washer, Window Coverings |
|
Architectural Style
|
Raised Bungalow |
|
Basement Development
|
Finished |
|
Basement Type
|
N/a (finished) |
|
Construction Style Attachment
|
Detached |
|
Cooling Type
|
Central Air Conditioning |
|
Exterior Finish
|
Brick Facing, Vinyl Siding |
|
Fireplace Present
|
Yes |
|
Flooring Type
|
Hardwood, Ceramic, Vinyl |
|
Foundation Type
|
Concrete, Unknown |
|
Half Bath Total
|
1 |
|
Heating Fuel
|
Natural Gas |
|
Heating Type
|
Forced Air |
|
Stories Total
|
1 |
|
Type
|
House |
|
Utility Water
|
Municipal Water |
Parking
Land
|
Acreage
|
No |
|
Fence Type
|
Fenced Yard |
|
Land Amenities
|
Park, Place Of Worship, Public Transit |
|
Sewer
|
Sanitary Sewer |
|
Size Frontage
|
37 Ft |
|
Size Irregular
|
37.03 Ft ; 37.03ft X 110.28ft X 50.50ft X 101.34ft |
|
Size Total Text
|
37.03 Ft ; 37.03ft X 110.28ft X 50.50ft X 101.34ft |
Rooms
| Level |
Type |
Length |
Width |
Dimensions |
|
Lower Level |
Recreational, Games Room |
3.35 m |
8.53 m |
3.35 m x 8.53 m |
|
Lower Level |
Games Room |
4.08 m |
4.87 m |
4.08 m x 4.87 m |
|
Lower Level |
Bedroom 4 |
3.04 m |
3.32 m |
3.04 m x 3.32 m |
|
Main Level |
Living Room |
3.65 m |
6.09 m |
3.65 m x 6.09 m |
|
Main Level |
Kitchen |
2.74 m |
4.41 m |
2.74 m x 4.41 m |
|
Main Level |
Primary Bedroom |
2.98 m |
4.72 m |
2.98 m x 4.72 m |
|
Main Level |
Bedroom 2 |
2.74 m |
3.53 m |
2.74 m x 3.53 m |
|
Main Level |
Bedroom 3 |
2.74 m |
3.53 m |
2.74 m x 3.53 m |
|
Main Level |
Dining Room |
3.65 m |
6.09 m |
3.65 m x 6.09 m |
https://www.realtor.ca/real-estate/27516892/1916-edenwood-drive-oshawa-samac-samac




