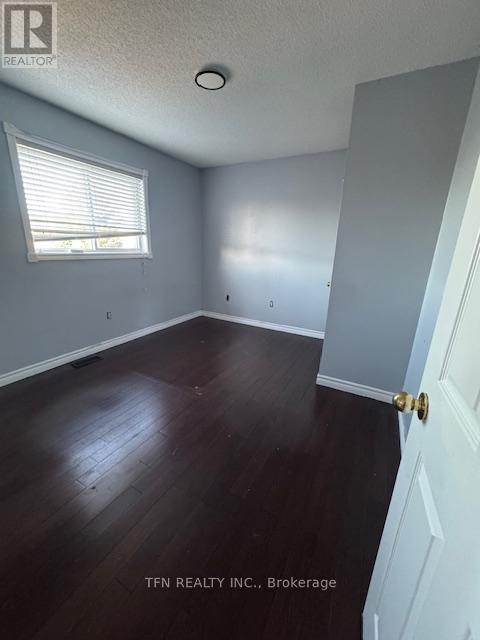4 Bedroom
3 Bathroom
1500 - 2000 sqft
Fireplace
Central Air Conditioning
Forced Air
$3,000 Monthly
Bright and Spacious Home for Lease in Sought-After Alcona! Featuring 4 BRs and 3 WRs, this home has a large, open-concept main floor with a generous kitchen and breakfast area. The unfinished basement offers tremendous extra potential: ideal for storage, gym, or even a workshop. Two-car garage and a driveway that fits up to 4 cars, parking is no issue. Located In The Family-Friendly Community Of Alcona Shores, The Area Offers Numerous Recreational Activities Year-Round. It's Steps From Lake Simcoe And The GO Train Station, Just Minutes From Highway 400, Innisfil Beach Park, Walking Trails, Big Cedar Golf Club, Marinas, And Close To Groceries, Schools, Parks, Transit, And The Community Center. Alcona Glen Elementary School Is Nearby. (id:55499)
Property Details
|
MLS® Number
|
N12050108 |
|
Property Type
|
Single Family |
|
Community Name
|
Alcona |
|
Amenities Near By
|
Park, Schools |
|
Community Features
|
Community Centre |
|
Features
|
Level |
|
Parking Space Total
|
6 |
|
Structure
|
Porch |
Building
|
Bathroom Total
|
3 |
|
Bedrooms Above Ground
|
4 |
|
Bedrooms Total
|
4 |
|
Age
|
16 To 30 Years |
|
Appliances
|
All, Window Coverings |
|
Basement Development
|
Unfinished |
|
Basement Type
|
Full (unfinished) |
|
Construction Style Attachment
|
Detached |
|
Cooling Type
|
Central Air Conditioning |
|
Exterior Finish
|
Brick |
|
Fireplace Present
|
Yes |
|
Flooring Type
|
Tile |
|
Foundation Type
|
Concrete |
|
Half Bath Total
|
1 |
|
Heating Fuel
|
Natural Gas |
|
Heating Type
|
Forced Air |
|
Stories Total
|
2 |
|
Size Interior
|
1500 - 2000 Sqft |
|
Type
|
House |
|
Utility Water
|
Municipal Water |
Parking
Land
|
Acreage
|
No |
|
Fence Type
|
Fenced Yard |
|
Land Amenities
|
Park, Schools |
|
Sewer
|
Sanitary Sewer |
|
Size Total Text
|
Under 1/2 Acre |
Rooms
| Level |
Type |
Length |
Width |
Dimensions |
|
Second Level |
Primary Bedroom |
3.26 m |
3 m |
3.26 m x 3 m |
|
Second Level |
Bedroom 2 |
2.74 m |
3.35 m |
2.74 m x 3.35 m |
|
Second Level |
Bedroom 3 |
3.16 m |
3.68 m |
3.16 m x 3.68 m |
|
Second Level |
Bedroom 4 |
3.1 m |
4.72 m |
3.1 m x 4.72 m |
|
Main Level |
Living Room |
6.6 m |
4.8 m |
6.6 m x 4.8 m |
|
Main Level |
Kitchen |
3 m |
4 m |
3 m x 4 m |
https://www.realtor.ca/real-estate/28093457/1913-emerald-court-innisfil-alcona-alcona





















