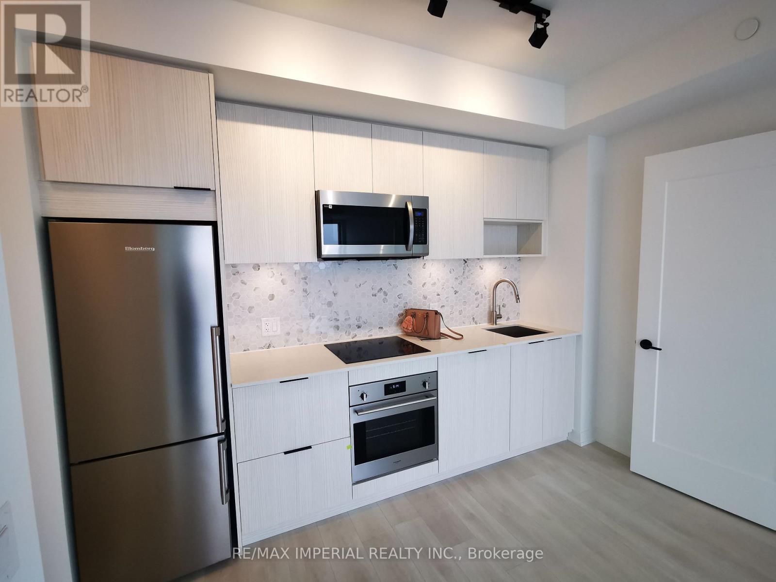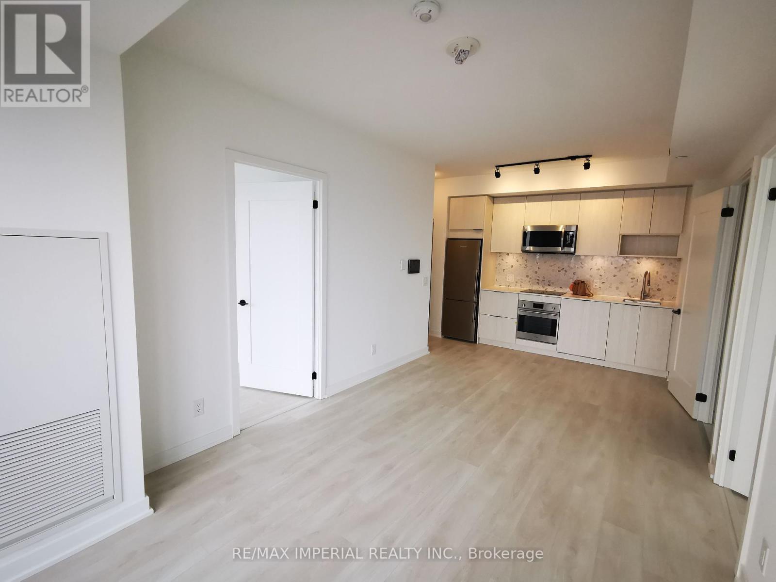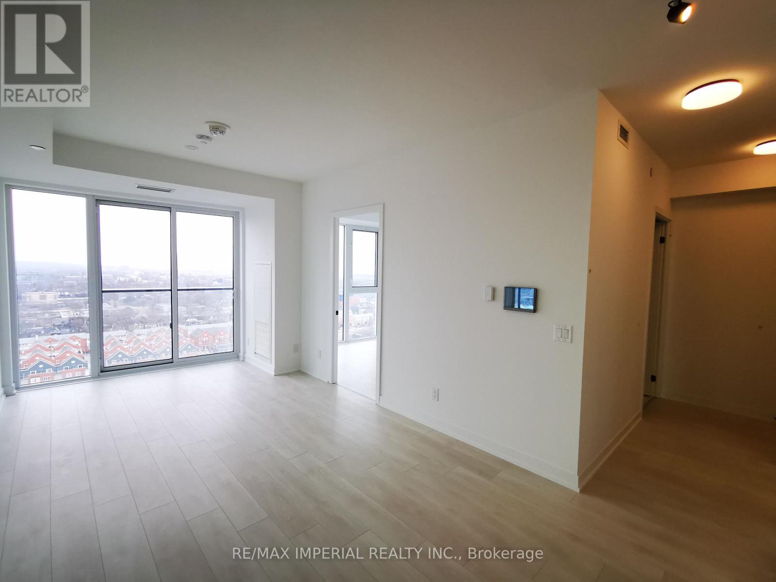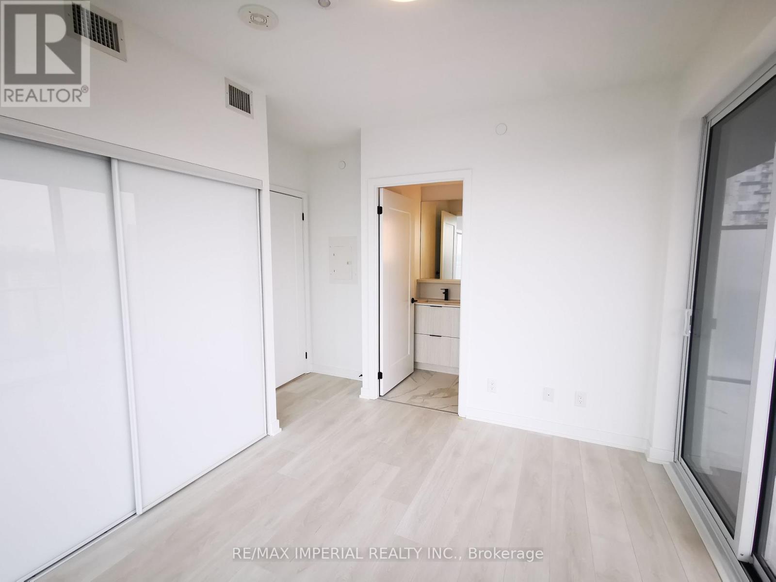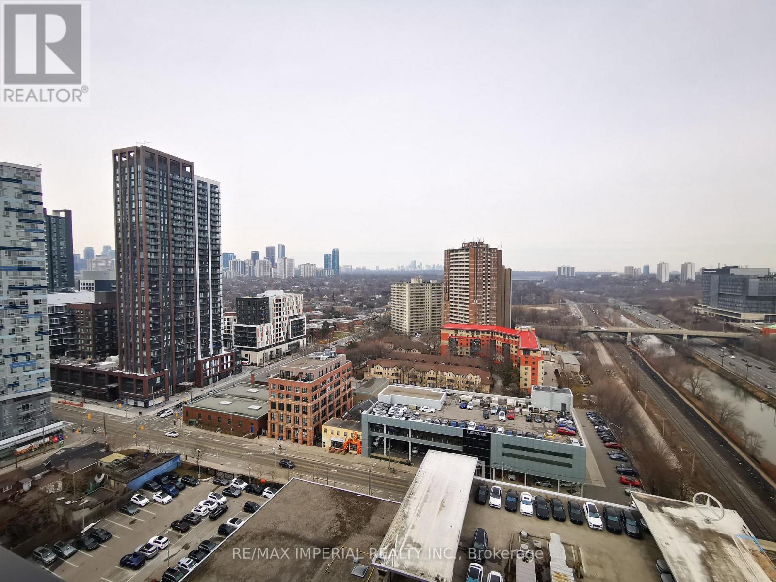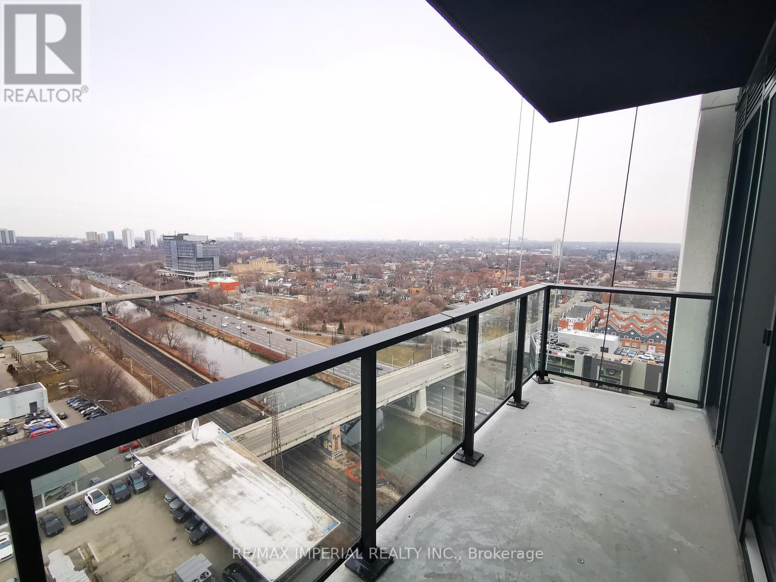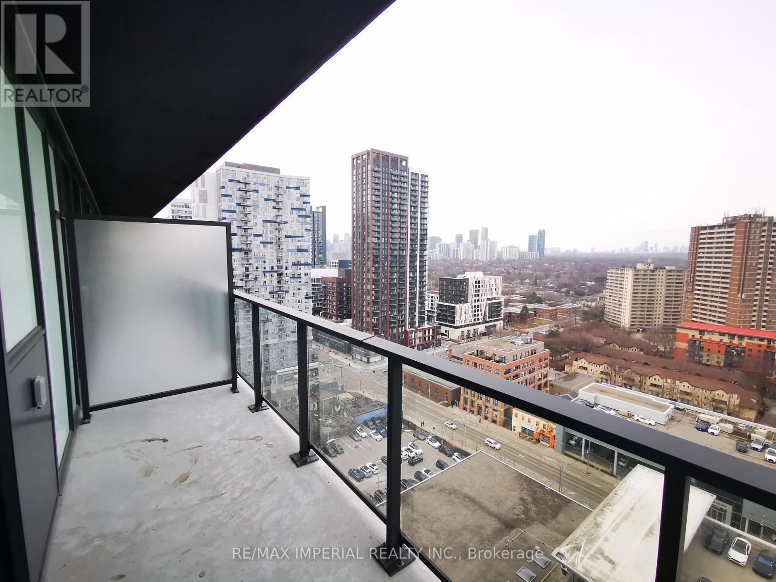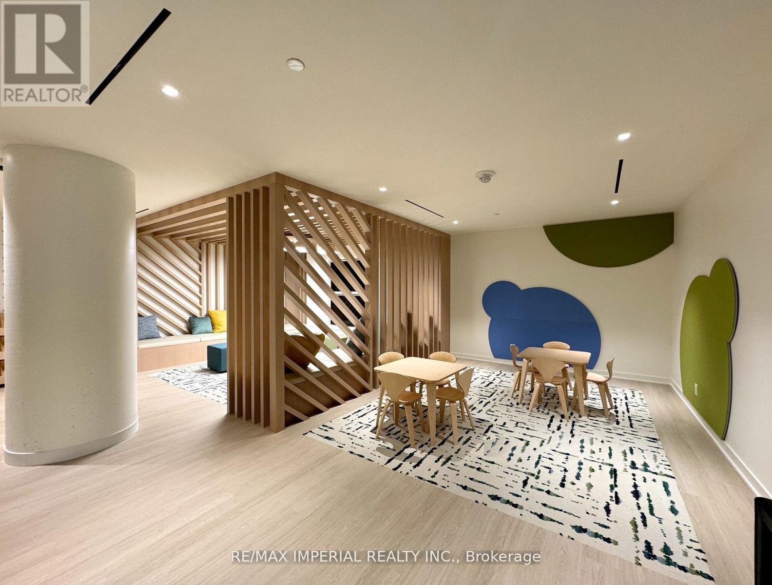2 Bedroom
2 Bathroom
700 - 799 sqft
Central Air Conditioning
Forced Air
$2,850 Monthly
**WORK PERMIT AND STUDENTS WELCOME!!!** Welcome to this luxurious new 2 bedroom 2 bathroom condo including one parking and one locker, with stunning NE clear view, located in the emerging Downtown East, where sophistication meets urban living! 10k upgrade in the unit!!! This condo unit features spacious 9' smooth ceilings for an open and airy feel, upgraded quartz countertop and ceramic backsplash in the kitchen, Stainless Steel Appliances, and large living space with ample natural light. Steps away from all amenities, public transit, and universities. Proximity to the Financial Core, Riverdale Parks and Trails, Distillery District and Tommy Thompson Park, etc. Well-quipped gym for your fitness needs, 24-hour concierge for added security, Co-work working space for remote work or study, kids' playroom for family-friendly living, rooftop infinity pool, pets shower room for your furry companions, Party room for entertaining guests. Perfect for Young Professionals and Students! WIFI is included In This Building. (id:55499)
Property Details
|
MLS® Number
|
C12106662 |
|
Property Type
|
Single Family |
|
Community Name
|
Regent Park |
|
Amenities Near By
|
Park |
|
Community Features
|
Pet Restrictions |
|
Features
|
Balcony, Carpet Free |
|
Parking Space Total
|
1 |
|
View Type
|
View |
Building
|
Bathroom Total
|
2 |
|
Bedrooms Above Ground
|
2 |
|
Bedrooms Total
|
2 |
|
Age
|
New Building |
|
Amenities
|
Exercise Centre, Security/concierge, Party Room, Storage - Locker |
|
Appliances
|
Cooktop, Dishwasher, Dryer, Hood Fan, Microwave, Oven, Washer, Refrigerator |
|
Cooling Type
|
Central Air Conditioning |
|
Exterior Finish
|
Concrete |
|
Flooring Type
|
Tile |
|
Heating Fuel
|
Natural Gas |
|
Heating Type
|
Forced Air |
|
Size Interior
|
700 - 799 Sqft |
|
Type
|
Apartment |
Parking
Land
|
Acreage
|
No |
|
Land Amenities
|
Park |
Rooms
| Level |
Type |
Length |
Width |
Dimensions |
|
Flat |
Primary Bedroom |
2.75 m |
3.45 m |
2.75 m x 3.45 m |
|
Flat |
Bedroom 2 |
2.74 m |
2.72 m |
2.74 m x 2.72 m |
|
Flat |
Bathroom |
2 m |
2 m |
2 m x 2 m |
|
Flat |
Bathroom |
2 m |
2 m |
2 m x 2 m |
|
Flat |
Living Room |
3.08 m |
6.56 m |
3.08 m x 6.56 m |
https://www.realtor.ca/real-estate/28221338/1912-5-defries-street-toronto-regent-park-regent-park





