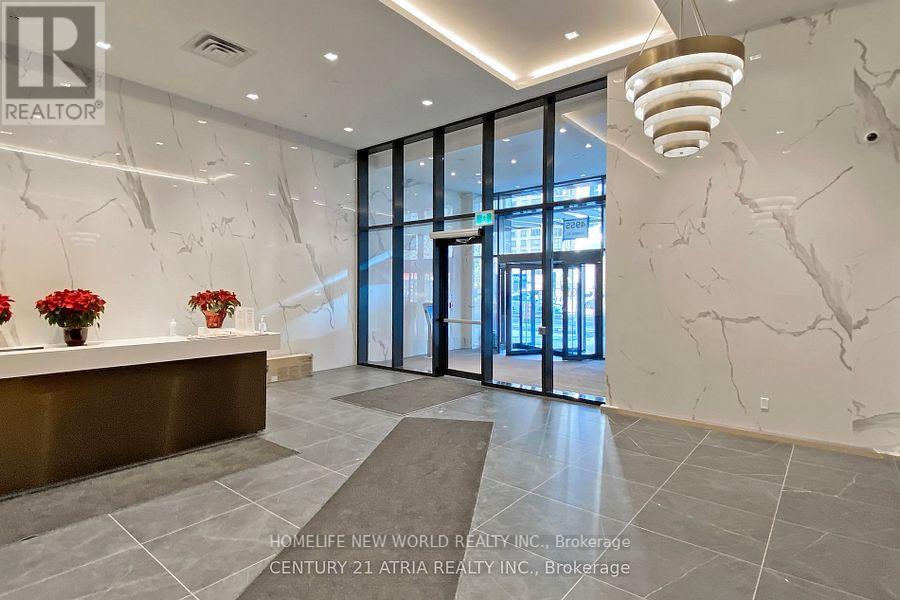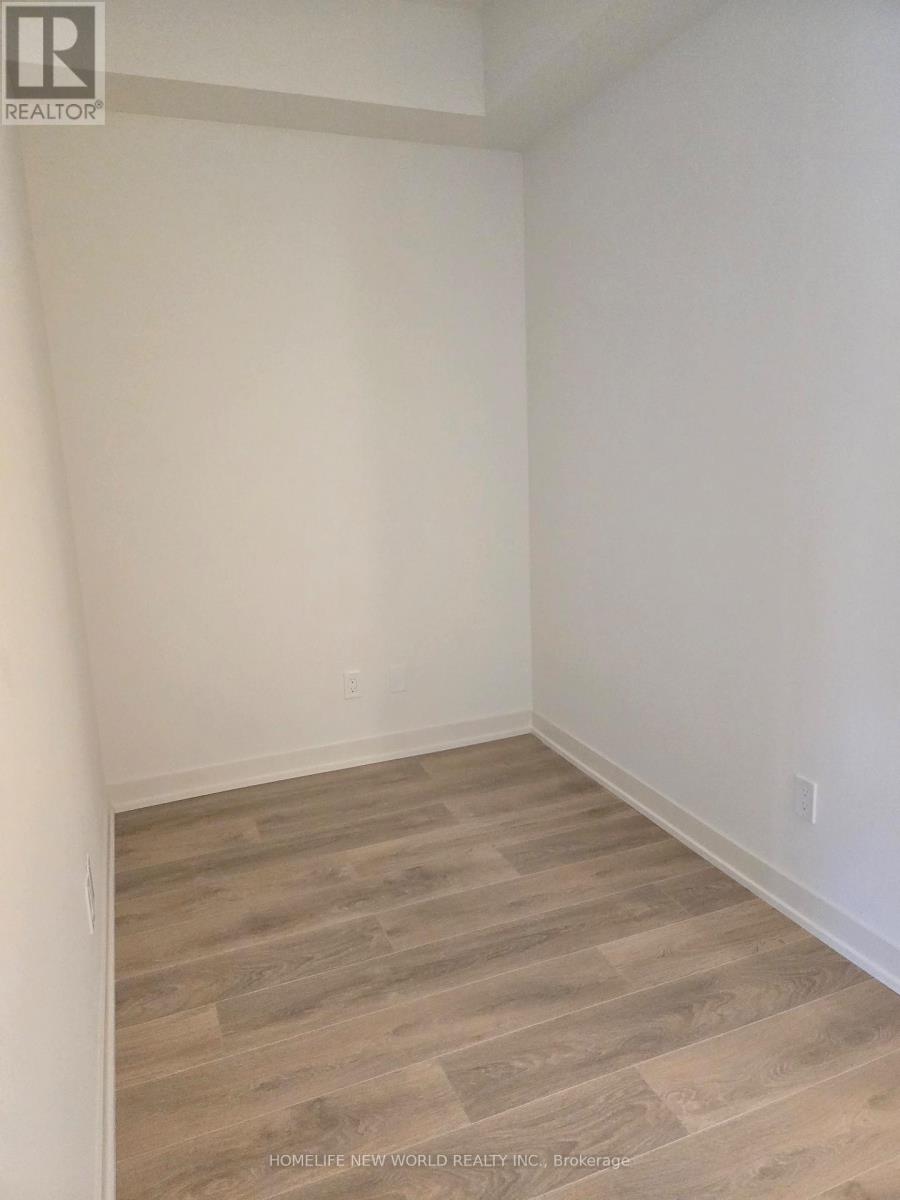2 Bedroom
1 Bathroom
500 - 599 sqft
Central Air Conditioning
Forced Air
$2,350 Monthly
Brand New never lived Luxury at Pearl PlaceCondominiums in Swanky Prime North York ! ThE most Practical Layout of 585 sf (Internal) + Spacious Open Balcony * 9 ceilings, hardwood floors T/O* Literally Seps to 2x Subway Lines, TTC transit, the Best Grocery Stores (Longo's, Loblaws, Wholefoods, Galleria Supermarket, Metro ), Empress Walk, and Yonge-Sheppard Centre* Enjoy Best Bakery Cafe at World Famous Paris Baguette Nearby* Enjoy Your Urban Lifestyle! (id:55499)
Property Details
|
MLS® Number
|
C12091528 |
|
Property Type
|
Single Family |
|
Community Name
|
Willowdale East |
|
Community Features
|
Pet Restrictions |
|
Features
|
Balcony, Carpet Free, In Suite Laundry |
Building
|
Bathroom Total
|
1 |
|
Bedrooms Above Ground
|
1 |
|
Bedrooms Below Ground
|
1 |
|
Bedrooms Total
|
2 |
|
Amenities
|
Exercise Centre, Visitor Parking, Security/concierge, Party Room, Sauna, Storage - Locker |
|
Appliances
|
Oven - Built-in, Dishwasher, Dryer, Oven, Stove, Washer, Window Coverings, Refrigerator |
|
Cooling Type
|
Central Air Conditioning |
|
Exterior Finish
|
Concrete |
|
Flooring Type
|
Laminate |
|
Heating Fuel
|
Natural Gas |
|
Heating Type
|
Forced Air |
|
Size Interior
|
500 - 599 Sqft |
|
Type
|
Apartment |
Parking
Land
Rooms
| Level |
Type |
Length |
Width |
Dimensions |
|
Main Level |
Living Room |
5.63 m |
5 m |
5.63 m x 5 m |
|
Main Level |
Dining Room |
5.63 m |
3.76 m |
5.63 m x 3.76 m |
|
Main Level |
Kitchen |
2.73 m |
2.73 m |
2.73 m x 2.73 m |
|
Main Level |
Primary Bedroom |
3.04 m |
3.04 m |
3.04 m x 3.04 m |
|
Main Level |
Den |
2.16 m |
1.55 m |
2.16 m x 1.55 m |
https://www.realtor.ca/real-estate/28187888/1912-4955-yonge-street-toronto-willowdale-east-willowdale-east





















