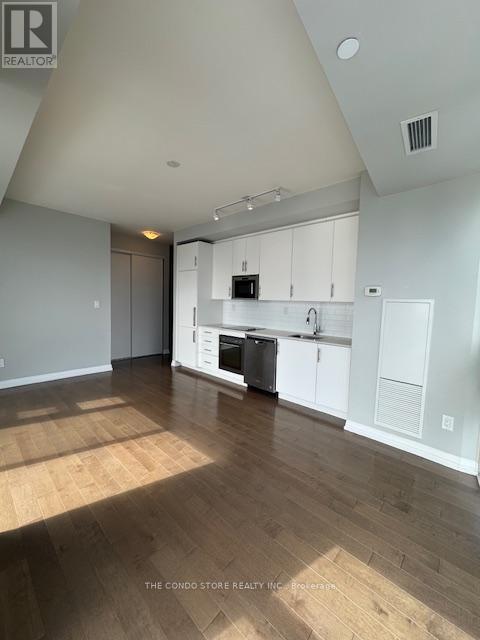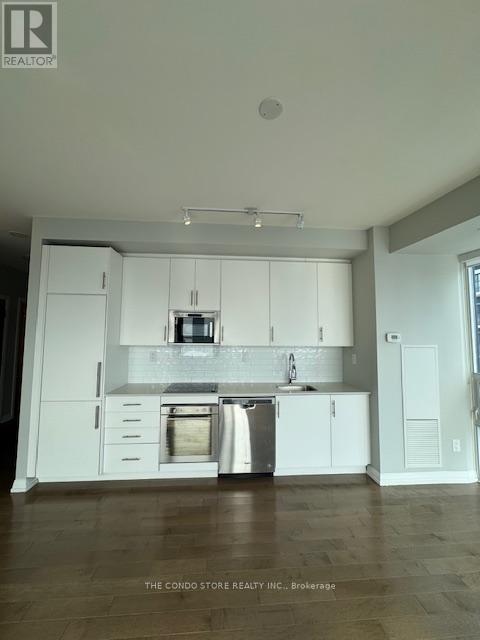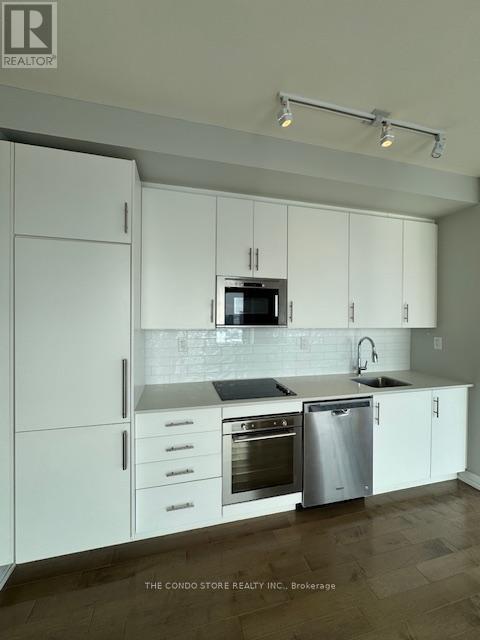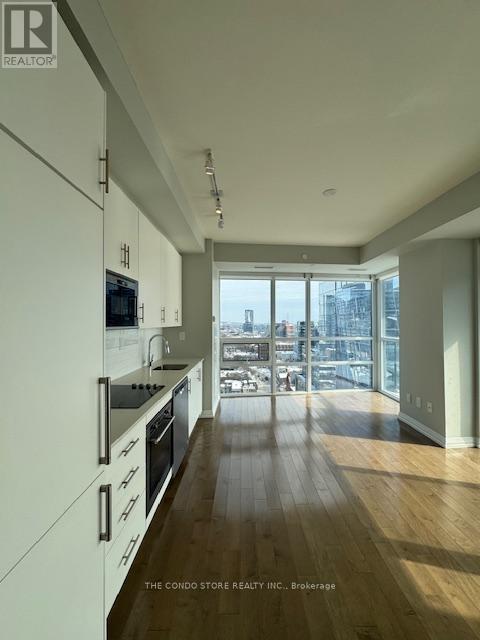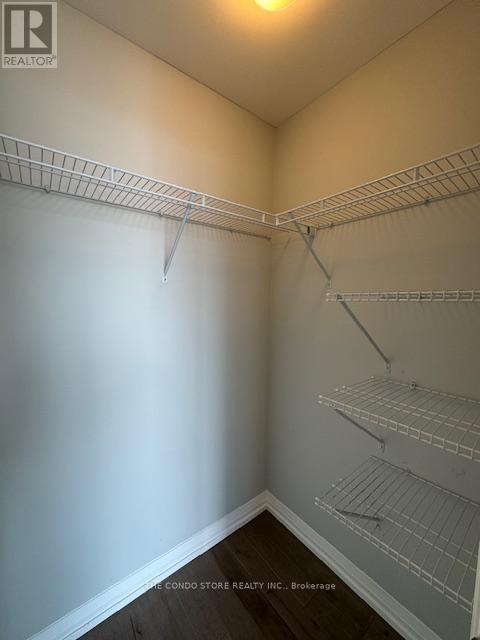1911 - 460 Adelaide Street E Toronto (Moss Park), Ontario M5A 0E7
2 Bedroom
1 Bathroom
600 - 699 sqft
Central Air Conditioning
Forced Air
$619,988Maintenance, Insurance, Common Area Maintenance, Heat, Water
$490.82 Monthly
Maintenance, Insurance, Common Area Maintenance, Heat, Water
$490.82 MonthlyThis Chic And Modern Sun Filled 1 Bdrm + Media Room Den With 9Ft Ceilings! Well Laid Out Spacious Condo In Moss Park! Bright North And East View Unit With Large Balcony! Get Ready To Fall In Love With This Open Concept Unit With Floor-To-Ceiling Windows. Kitchen With Stainless Steel Appliances And Flat Cooktop! 24/7 Concierge! Locker! Great Amenities Include A Theatre Room! Party Room! Outdoor Terrace! Skydeck With Great Views! Walk Score 97%, Transit At Door. Close to Restaurants, Shopping and St. Lawrence Market! (id:55499)
Property Details
| MLS® Number | C12135948 |
| Property Type | Single Family |
| Community Name | Moss Park |
| Amenities Near By | Hospital, Public Transit, Schools |
| Community Features | Pet Restrictions, Community Centre |
| Features | Balcony, Carpet Free, In Suite Laundry |
Building
| Bathroom Total | 1 |
| Bedrooms Above Ground | 1 |
| Bedrooms Below Ground | 1 |
| Bedrooms Total | 2 |
| Age | 0 To 5 Years |
| Amenities | Security/concierge, Exercise Centre, Visitor Parking, Party Room, Storage - Locker |
| Cooling Type | Central Air Conditioning |
| Exterior Finish | Brick, Concrete |
| Flooring Type | Laminate |
| Heating Fuel | Natural Gas |
| Heating Type | Forced Air |
| Size Interior | 600 - 699 Sqft |
| Type | Apartment |
Parking
| Attached Garage | |
| No Garage |
Land
| Acreage | No |
| Land Amenities | Hospital, Public Transit, Schools |
Rooms
| Level | Type | Length | Width | Dimensions |
|---|---|---|---|---|
| Flat | Living Room | 2.59 m | 3.91 m | 2.59 m x 3.91 m |
| Flat | Kitchen | 2.58 m | 3.65 m | 2.58 m x 3.65 m |
| Flat | Dining Room | 2.58 m | 3.91 m | 2.58 m x 3.91 m |
| Flat | Primary Bedroom | 3.04 m | 3.65 m | 3.04 m x 3.65 m |
| Flat | Den | 2.54 m | 1.67 m | 2.54 m x 1.67 m |
https://www.realtor.ca/real-estate/28285781/1911-460-adelaide-street-e-toronto-moss-park-moss-park
Interested?
Contact us for more information


