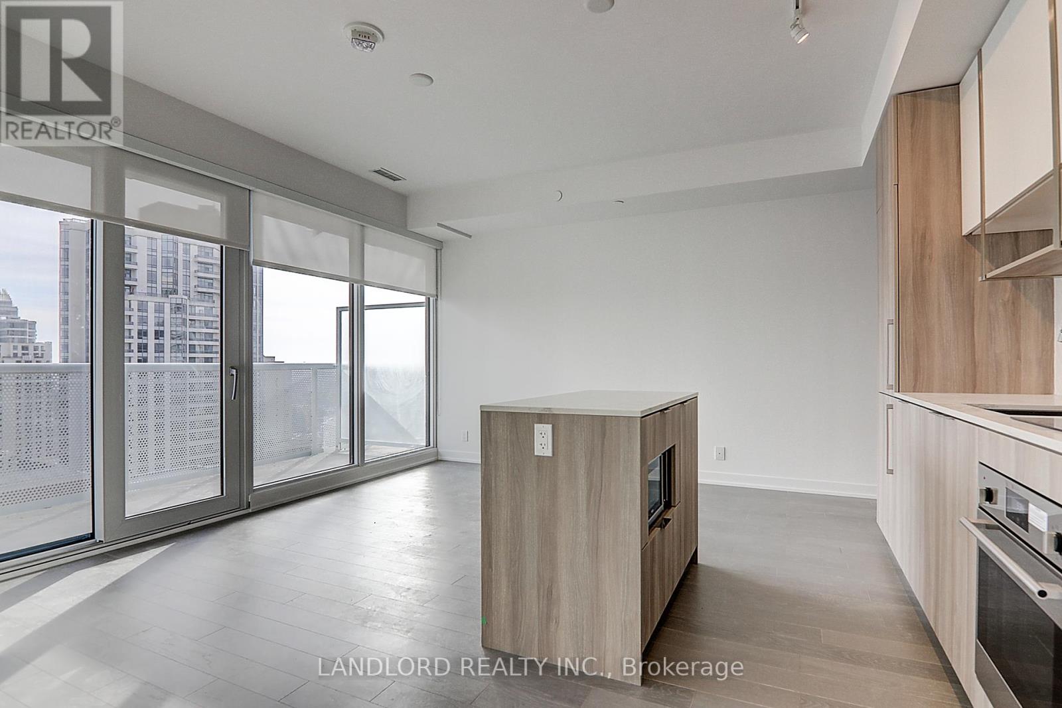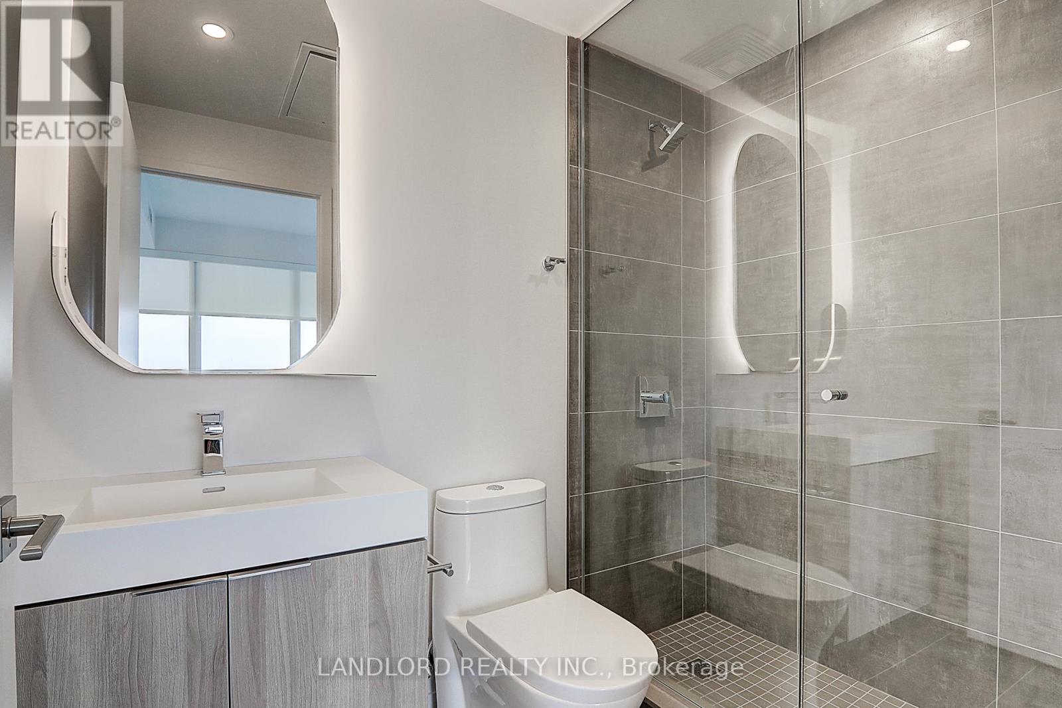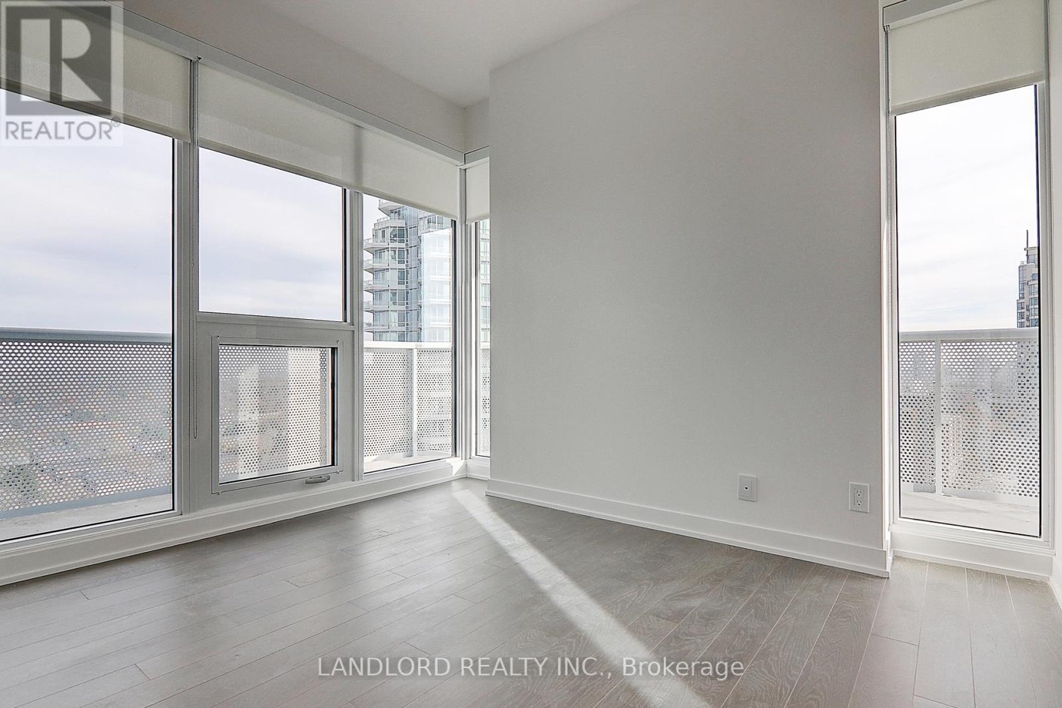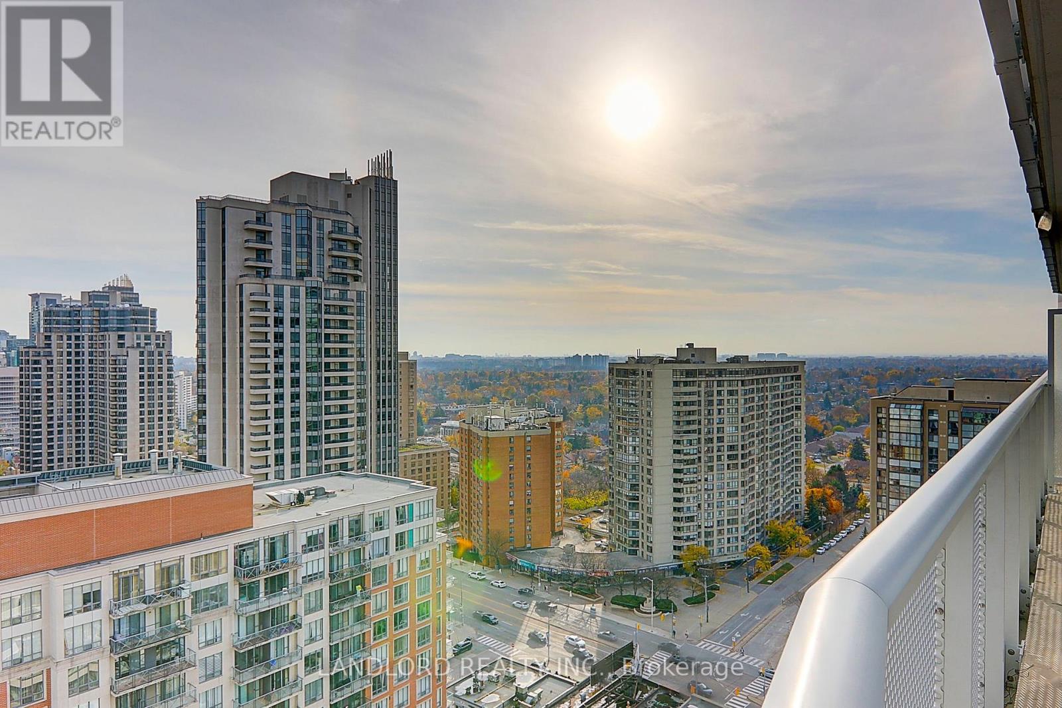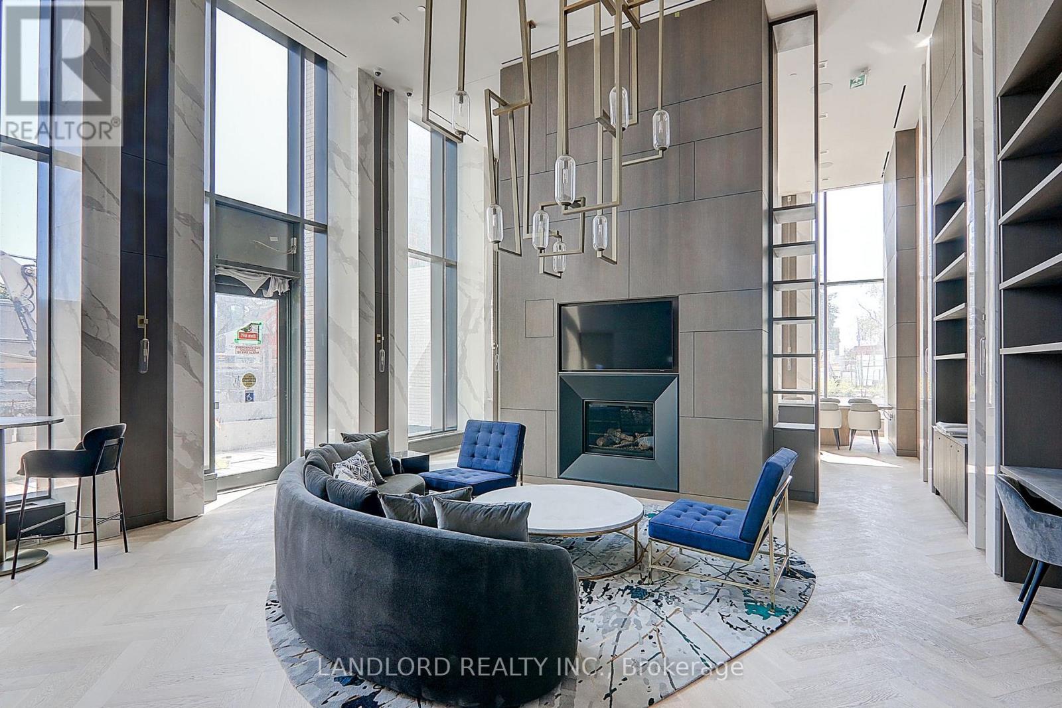2 Bedroom
2 Bathroom
700 - 799 sqft
Central Air Conditioning
Forced Air
$3,300 Monthly
Enjoy This Luxurious 2 Bedroom, 2 Bathroom Corner Unit With Se View And Wrap Around Balcony. Hardwood Throughout. B/I Kitchen Appliances And Centre Island. Steps To Transit And Subway, And Many Area Amenities Such As Supermarkets, Banks, Schools, Restaurants, Shops. Building Includes 24/7 Concierge, Yoga Studio, Gym, Golf Simulator, Kids Imagination Space, Dog Wash Station, Outdoor Lounge & Party Room. Won't Last! **EXTRA: Appliances: Fridge, Electric cooktop, B/I Oven, Dishwasher, B/I Microwave, Washer and Dryer **Utilities: Heat, Hydro and Water Extra **Parking: 1 Spot Included **Locker: 1 Locker Included (id:55499)
Property Details
|
MLS® Number
|
C12084149 |
|
Property Type
|
Single Family |
|
Neigbourhood
|
East Willowdale |
|
Community Name
|
Willowdale East |
|
Amenities Near By
|
Park, Public Transit, Schools |
|
Community Features
|
Pet Restrictions, Community Centre |
|
Features
|
Balcony, Carpet Free |
|
Parking Space Total
|
1 |
|
View Type
|
View |
Building
|
Bathroom Total
|
2 |
|
Bedrooms Above Ground
|
2 |
|
Bedrooms Total
|
2 |
|
Amenities
|
Security/concierge, Exercise Centre, Party Room, Storage - Locker |
|
Appliances
|
Oven - Built-in, Range |
|
Cooling Type
|
Central Air Conditioning |
|
Exterior Finish
|
Concrete |
|
Flooring Type
|
Hardwood |
|
Heating Fuel
|
Natural Gas |
|
Heating Type
|
Forced Air |
|
Size Interior
|
700 - 799 Sqft |
|
Type
|
Apartment |
Parking
Land
|
Acreage
|
No |
|
Land Amenities
|
Park, Public Transit, Schools |
Rooms
| Level |
Type |
Length |
Width |
Dimensions |
|
Ground Level |
Living Room |
4.78 m |
4.57 m |
4.78 m x 4.57 m |
|
Ground Level |
Dining Room |
4.78 m |
4.57 m |
4.78 m x 4.57 m |
|
Ground Level |
Kitchen |
4.78 m |
4.57 m |
4.78 m x 4.57 m |
|
Ground Level |
Primary Bedroom |
3.48 m |
2.92 m |
3.48 m x 2.92 m |
|
Ground Level |
Bedroom 2 |
3.18 m |
2.79 m |
3.18 m x 2.79 m |
https://www.realtor.ca/real-estate/28170433/1911-15-holmes-avenue-toronto-willowdale-east-willowdale-east









