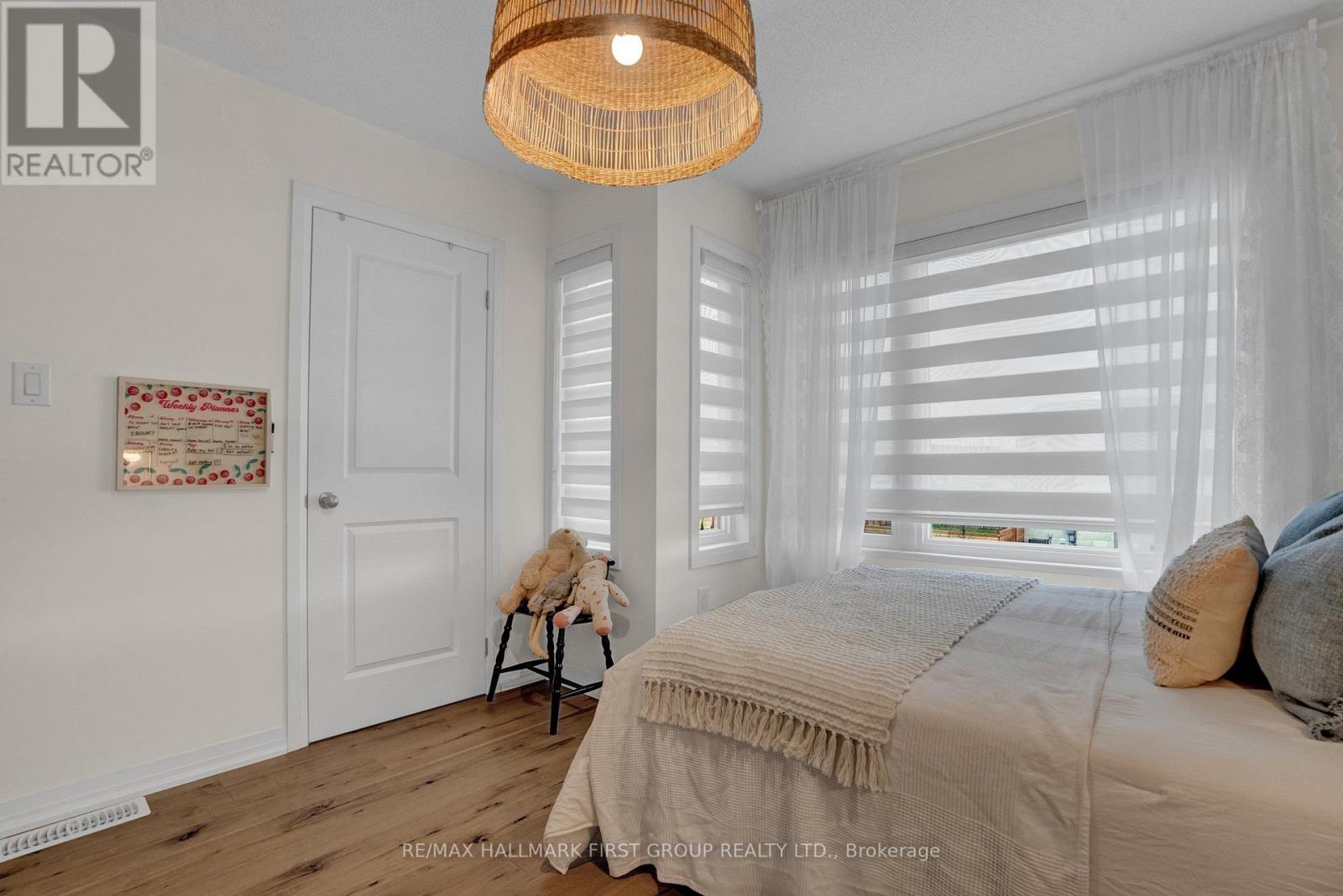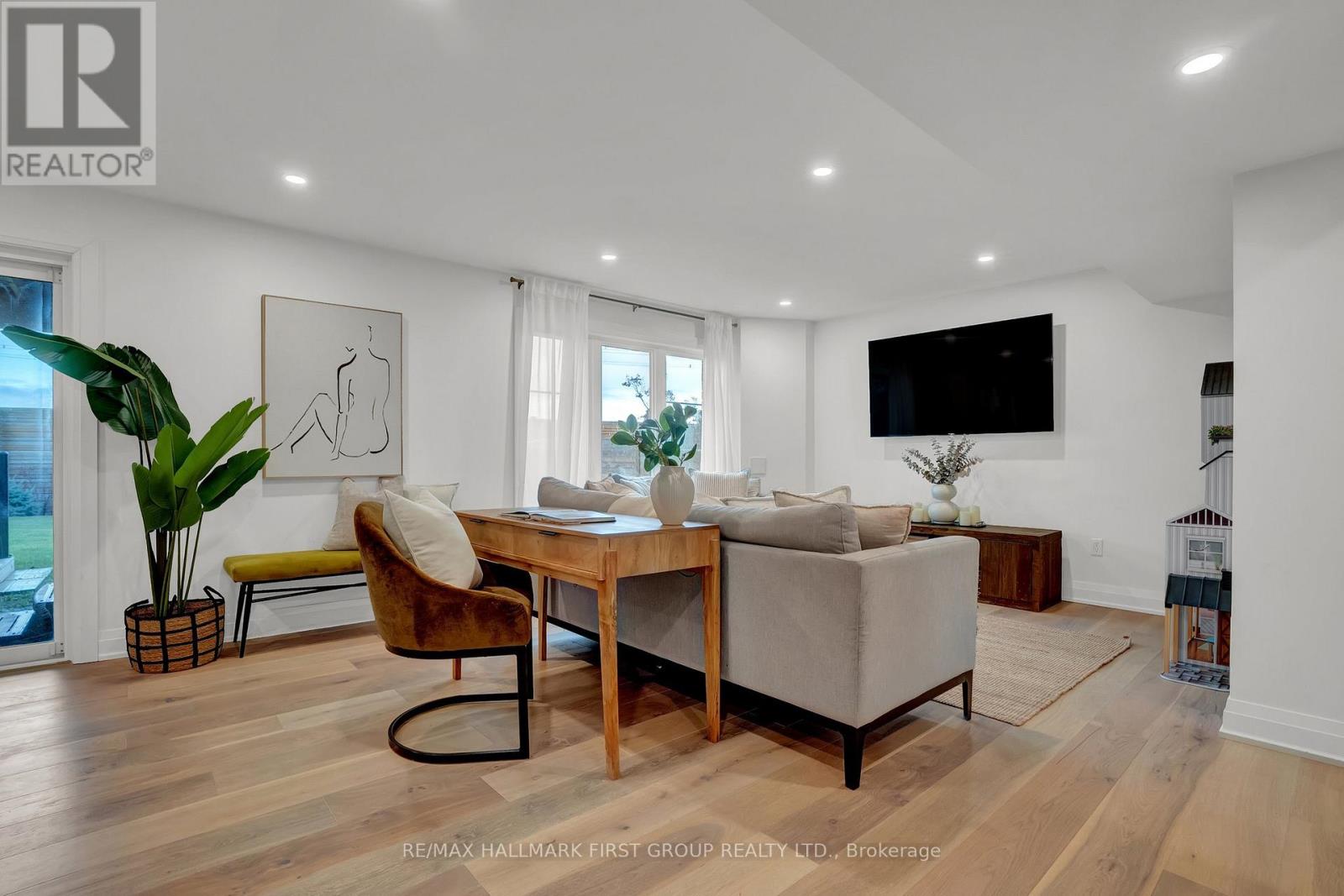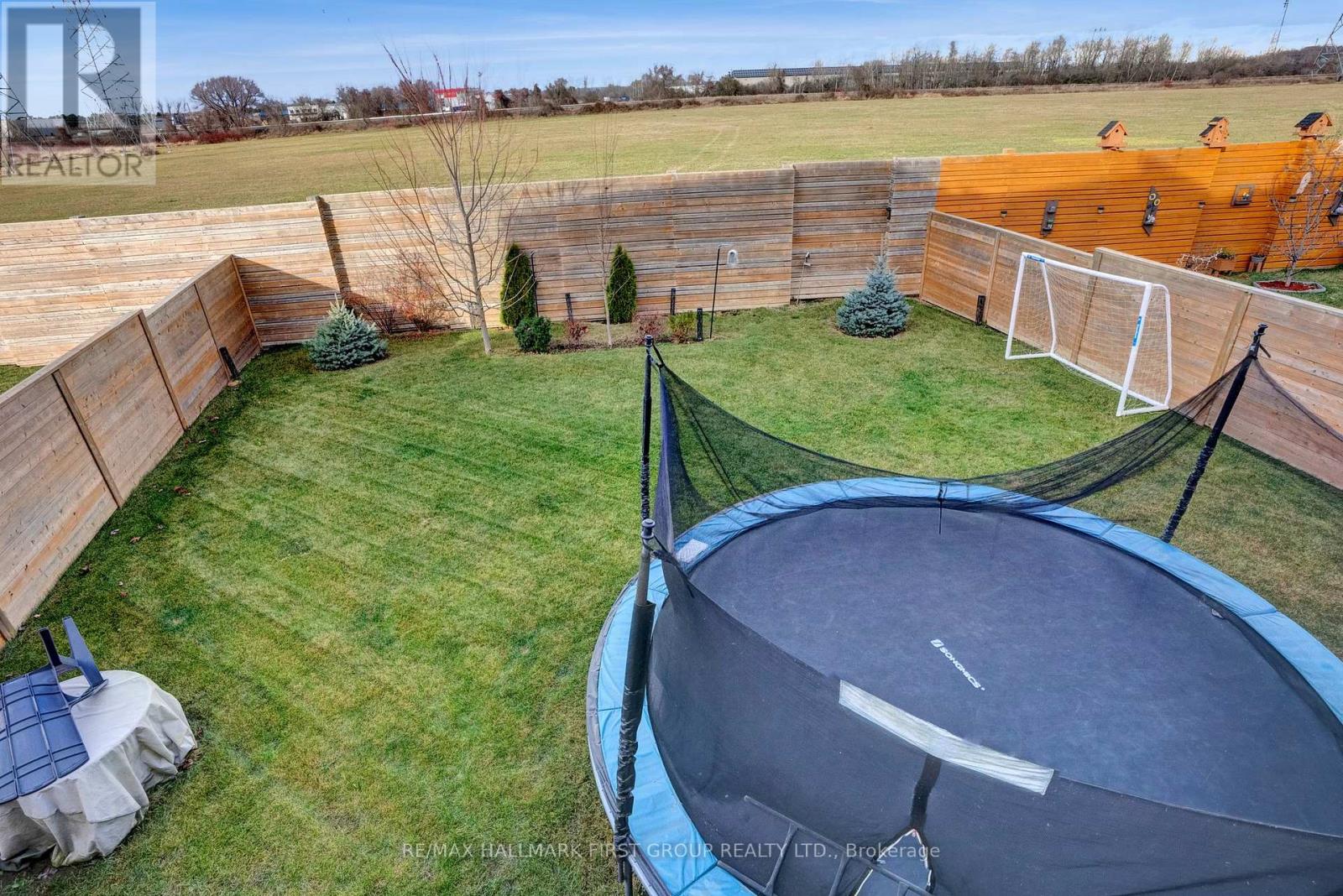4 Bedroom
4 Bathroom
Fireplace
Central Air Conditioning
Forced Air
$999,900
Welcome To 191 Yacht Drive! This Extraordinary Home Offers The Perfect Balance Of Sophistication, Convenience, And Modern Charm, Nestled In The Heart Of The Prestigious Lakebreeze Community. No Rear Neighbours, This Property Promises Both Serenity And Exclusivity. Step Inside To Discover An Open-Concept Layout Designed For Effortless Entertaining And Cozy Family Living. The Gourmet Kitchen Boasts A Large Side-By-Side Fridge, Sleek Quartz Counters, A Breakfast Bar, Pot Drawers, And A Stylish Hood Fan. The 12-Ft Patio Door Floods The Space With Natural Light And Leads To A Spacious Deck, Perfect For Summer Barbecues With The Built-In Gas Hookup. The Great Room Features In-Wall Surround Sound Speakers And A Gas Fireplace, Creating A Warm And Inviting Atmosphere.The Dining Area Offers Ample Space For Memorable Gatherings, While Direct Access To The Double Car Garage Ensures Ultimate Practicality. Upstairs, You'll Find A Luxurious Primary Suite With Gleaming Hardwood Floors, A Walk-In Closet, And A 5-Piece Spa-Inspired Ensuite With A Freestanding Tub And Quartz-Topped Vanity. Three Additional Generously Sized Bedrooms And An Upper-Floor Laundry Room Make This Home Ideal For Families Of All Sizes.The Fully Finished Basement Is An Entertainer's Dream, With Engineered Hardwood Over Dricore Sub Flooring, A Spacious Rec Room, A Walk-Out To The Extra-Deep Backyard, And A Stylish 3-Piece Bathroom Featuring A Rainfall Shower And Body Jets. With Modern Finishes, Thoughtful Upgrades, And Unparalleled Access To Lake Ontario's Shoreline, Marina, Trails, And Parks, 191 Yacht Drive Is A Lifestyle Opportunity You Wont Want To Miss. Make It Yours Today! **** EXTRAS **** Additional Upgrades Include Wiring For A Future Sauna Or Pool, A Water Softener System With Sediment Pre-Filter, A Humidifier, An Ecobee Smart Thermostat, And A Weiser Smart Lock With Fingerprint Access (id:55499)
Property Details
|
MLS® Number
|
E11198338 |
|
Property Type
|
Single Family |
|
Community Name
|
Bowmanville |
|
Parking Space Total
|
4 |
Building
|
Bathroom Total
|
4 |
|
Bedrooms Above Ground
|
4 |
|
Bedrooms Total
|
4 |
|
Appliances
|
Dishwasher, Hood Fan, Hot Tub, Microwave, Refrigerator, Stove, Window Coverings |
|
Basement Development
|
Finished |
|
Basement Features
|
Walk Out |
|
Basement Type
|
N/a (finished) |
|
Construction Style Attachment
|
Detached |
|
Cooling Type
|
Central Air Conditioning |
|
Exterior Finish
|
Brick, Stone |
|
Fireplace Present
|
Yes |
|
Flooring Type
|
Hardwood |
|
Foundation Type
|
Unknown |
|
Half Bath Total
|
1 |
|
Heating Fuel
|
Natural Gas |
|
Heating Type
|
Forced Air |
|
Stories Total
|
2 |
|
Type
|
House |
|
Utility Water
|
Municipal Water |
Parking
Land
|
Acreage
|
No |
|
Sewer
|
Sanitary Sewer |
|
Size Depth
|
129 Ft ,3 In |
|
Size Frontage
|
34 Ft ,10 In |
|
Size Irregular
|
34.9 X 129.31 Ft |
|
Size Total Text
|
34.9 X 129.31 Ft |
Rooms
| Level |
Type |
Length |
Width |
Dimensions |
|
Second Level |
Primary Bedroom |
4.81 m |
4.32 m |
4.81 m x 4.32 m |
|
Second Level |
Bedroom 2 |
3.35 m |
3.65 m |
3.35 m x 3.65 m |
|
Second Level |
Bedroom 3 |
3.96 m |
3.35 m |
3.96 m x 3.35 m |
|
Second Level |
Bedroom 4 |
3.29 m |
3.04 m |
3.29 m x 3.04 m |
|
Basement |
Recreational, Games Room |
6.46 m |
8.53 m |
6.46 m x 8.53 m |
|
Main Level |
Kitchen |
5.18 m |
4.2 m |
5.18 m x 4.2 m |
|
Main Level |
Great Room |
3.59 m |
4.87 m |
3.59 m x 4.87 m |
|
Main Level |
Dining Room |
3.29 m |
3.65 m |
3.29 m x 3.65 m |
https://www.realtor.ca/real-estate/27688167/191-yacht-drive-clarington-bowmanville-bowmanville










































