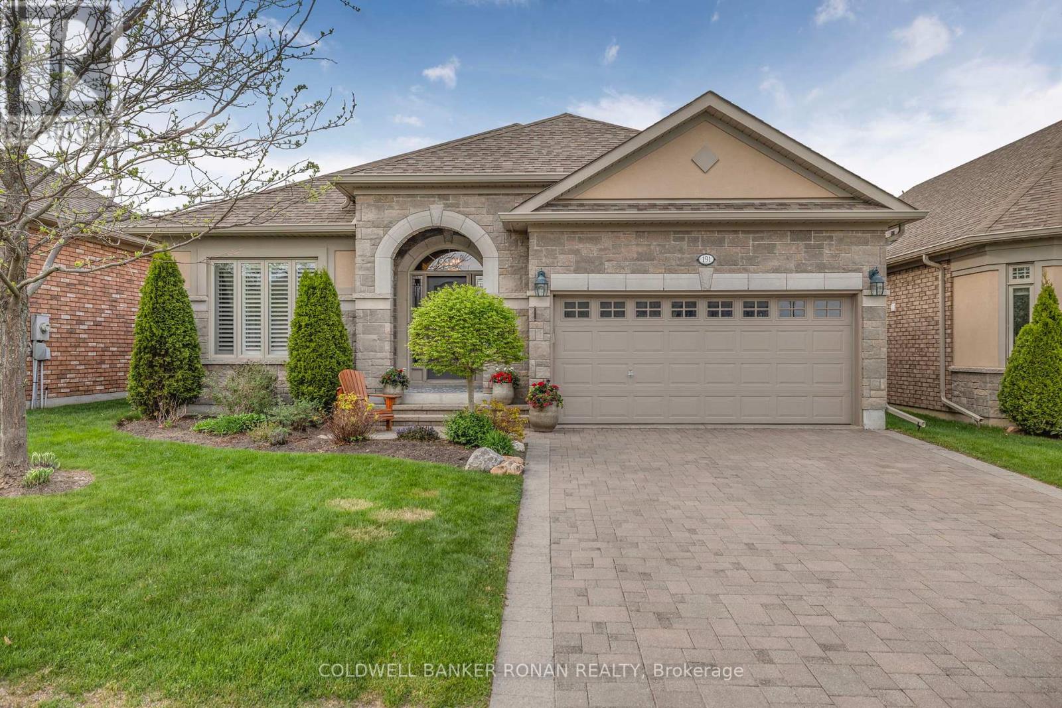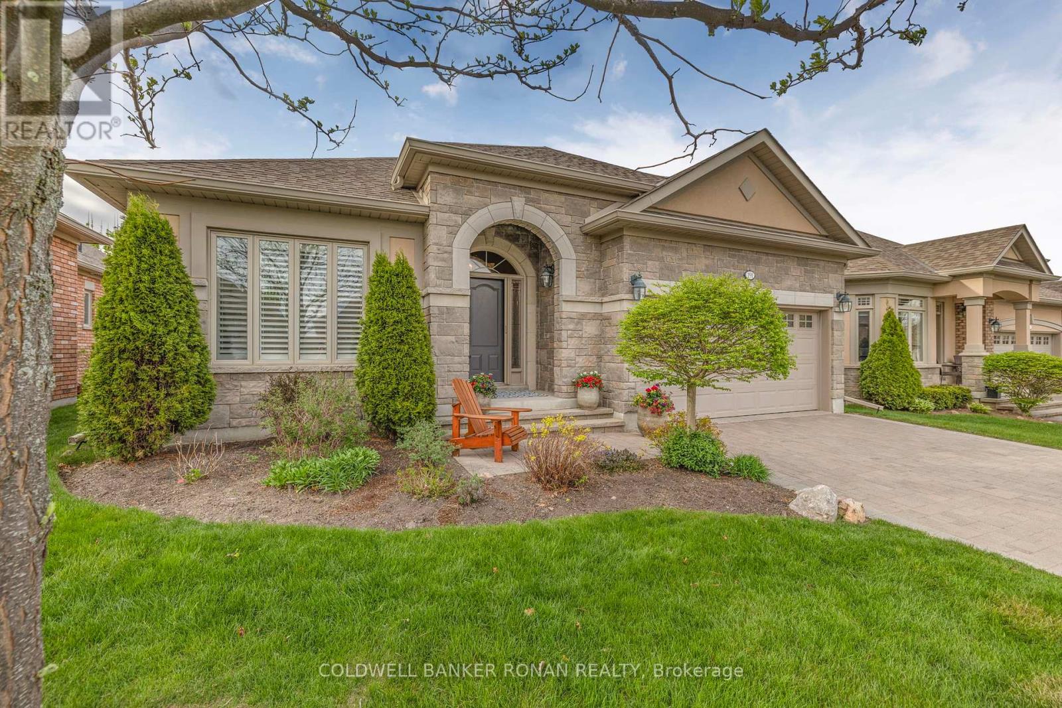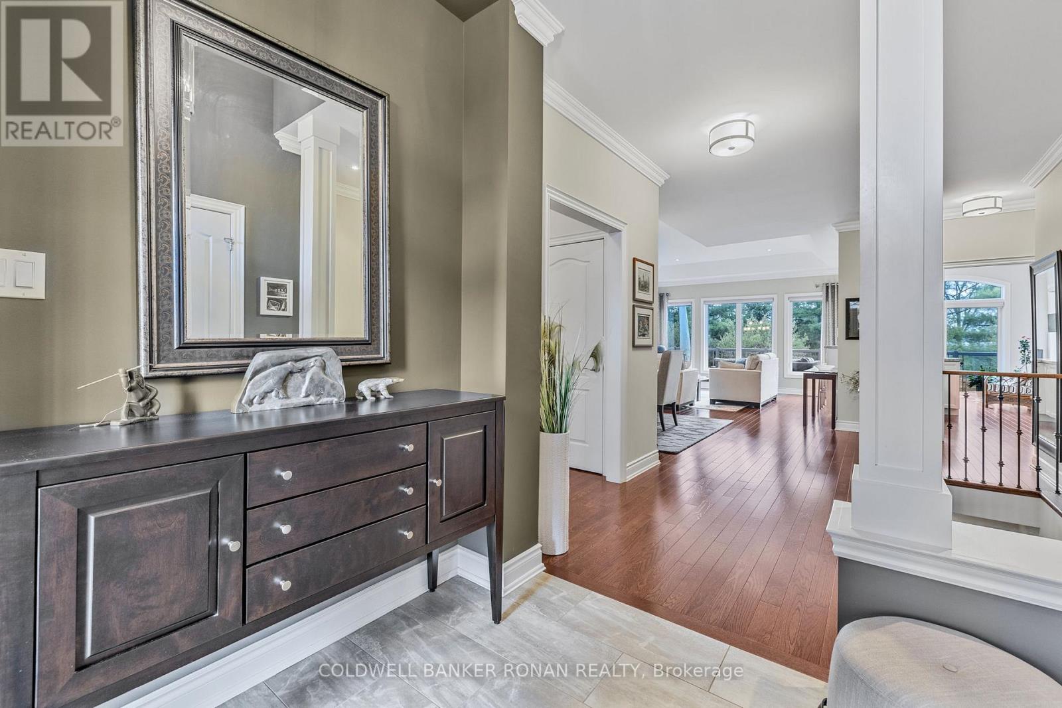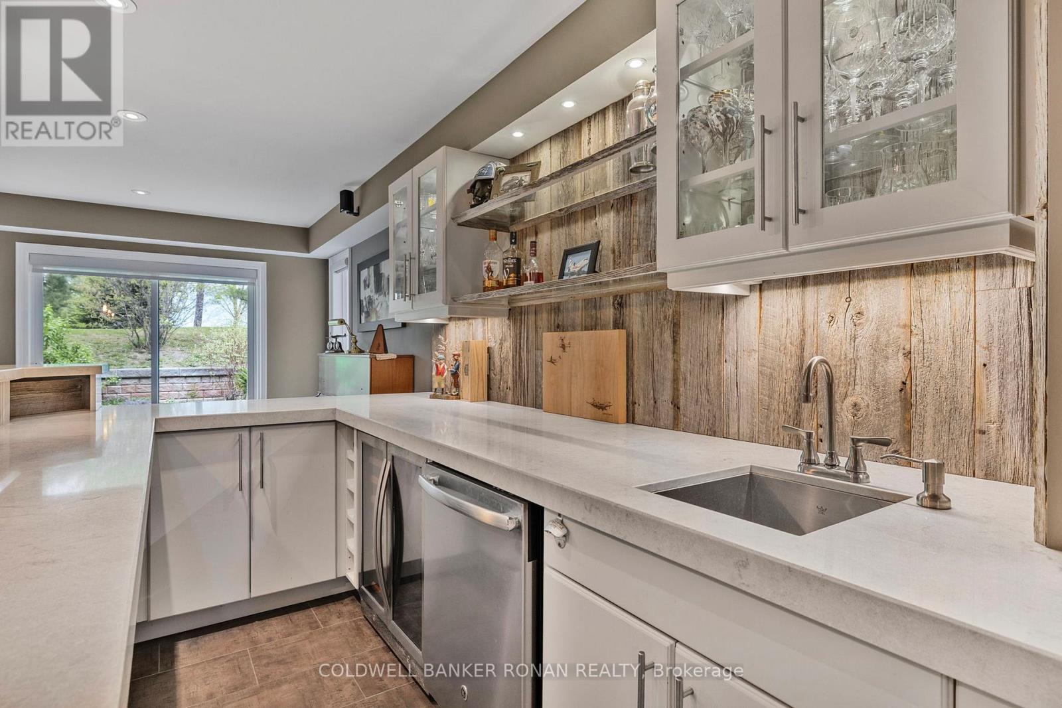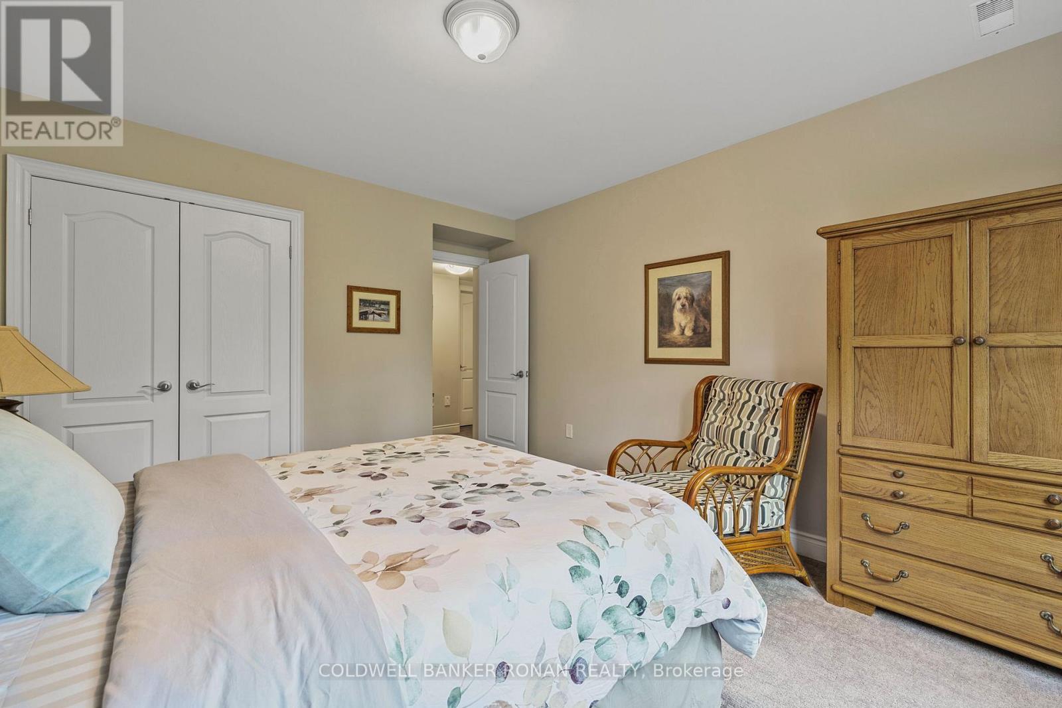191 Ridge Way New Tecumseth, Ontario L9R 0K5
$1,199,000Maintenance, Common Area Maintenance, Insurance, Water, Parking
$623 Monthly
Maintenance, Common Area Maintenance, Insurance, Water, Parking
$623 MonthlyImagine starting your morning with the soft glow of sunrise over the Nottawasaga Golf Course. Your first view of the day is from this exquisite detached condo in Alliston's prestigious Briar Hill community. Nestled on an exceptional lot with mature landscaping, gardens and unmatched privacy, this home offers not just a place to live, but a retreat to truly live well. Your day begins in the sun-filled kitchen, where stainless steel appliances and elegant finishes set the stage for your morning cappuccino. Step onto your custom deck complete with glass railings, and take in sweeping, unobstructed views of the fairway. Whether you enjoy an active lifestyle, or prefer a quiet morning read, this home caters to every pace of life. With over 2,500 sq. ft. of finished space, soaring coffered ceilings, and gleaming hardwood floors welcome you from the moment you enter. Your lower-level walk-out is ready for unforgettable gatherings. A spacious recreation area, including a full bar, infrared sauna, and cozy fireplace, creates the perfect ambiance for entertaining or simply unwinding. And when the party winds down, slip away to your private patio oasis or enjoy the peaceful serenity of your sauna. Whether it's a cozy evening by the fire or a quiet moment in one of your outdoor seating areas, every corner of this home feels like a getaway. Additional features include a main floor office or bedroom, two gas fireplaces, a modernized deck with underdecking, a double garage with laundry access, and breathtaking sunset views from your living spaces. This is more than a home, its the lifestyle you've been waiting for. (id:55499)
Open House
This property has open houses!
12:00 pm
Ends at:2:00 pm
Property Details
| MLS® Number | N12152518 |
| Property Type | Single Family |
| Community Name | Rural New Tecumseth |
| Amenities Near By | Hospital |
| Community Features | Pet Restrictions, Community Centre |
| Equipment Type | Water Heater - Electric |
| Features | Balcony, In Suite Laundry, Sauna |
| Parking Space Total | 4 |
| Rental Equipment Type | Water Heater - Electric |
| Structure | Clubhouse, Deck, Patio(s), Porch |
Building
| Bathroom Total | 3 |
| Bedrooms Above Ground | 2 |
| Bedrooms Below Ground | 1 |
| Bedrooms Total | 3 |
| Age | 11 To 15 Years |
| Amenities | Recreation Centre, Party Room, Fireplace(s) |
| Appliances | Garage Door Opener Remote(s), Central Vacuum, Water Purifier, Water Softener, Water Treatment, Dishwasher, Garage Door Opener, Microwave, Sauna, Stove, Wet Bar, Window Coverings, Wine Fridge, Refrigerator |
| Architectural Style | Bungalow |
| Basement Development | Finished |
| Basement Features | Walk Out |
| Basement Type | N/a (finished) |
| Construction Style Attachment | Detached |
| Cooling Type | Central Air Conditioning, Air Exchanger |
| Exterior Finish | Brick |
| Fire Protection | Smoke Detectors |
| Fireplace Present | Yes |
| Fireplace Total | 2 |
| Flooring Type | Hardwood, Ceramic, Carpeted |
| Foundation Type | Poured Concrete |
| Heating Fuel | Natural Gas |
| Heating Type | Forced Air |
| Stories Total | 1 |
| Size Interior | 1400 - 1599 Sqft |
| Type | House |
Parking
| Attached Garage | |
| Garage |
Land
| Acreage | No |
| Land Amenities | Hospital |
| Landscape Features | Landscaped |
| Surface Water | River/stream |
Rooms
| Level | Type | Length | Width | Dimensions |
|---|---|---|---|---|
| Lower Level | Utility Room | 4.57 m | 3.56 m | 4.57 m x 3.56 m |
| Lower Level | Recreational, Games Room | 7.74 m | 4.4 m | 7.74 m x 4.4 m |
| Lower Level | Bedroom 3 | 3.93 m | 3.6 m | 3.93 m x 3.6 m |
| Lower Level | Office | 3.6 m | 3.05 m | 3.6 m x 3.05 m |
| Main Level | Kitchen | 5.88 m | 3.08 m | 5.88 m x 3.08 m |
| Main Level | Dining Room | 4.72 m | 3.38 m | 4.72 m x 3.38 m |
| Main Level | Living Room | 4.72 m | 4.27 m | 4.72 m x 4.27 m |
| Main Level | Primary Bedroom | 4.32 m | 3.66 m | 4.32 m x 3.66 m |
| Main Level | Bedroom 2 | 3.35 m | 3.05 m | 3.35 m x 3.05 m |
| Main Level | Laundry Room | 2.22 m | 1.86 m | 2.22 m x 1.86 m |
| Main Level | Foyer | 2.1 m | 1.98 m | 2.1 m x 1.98 m |
https://www.realtor.ca/real-estate/28321532/191-ridge-way-new-tecumseth-rural-new-tecumseth
Interested?
Contact us for more information

