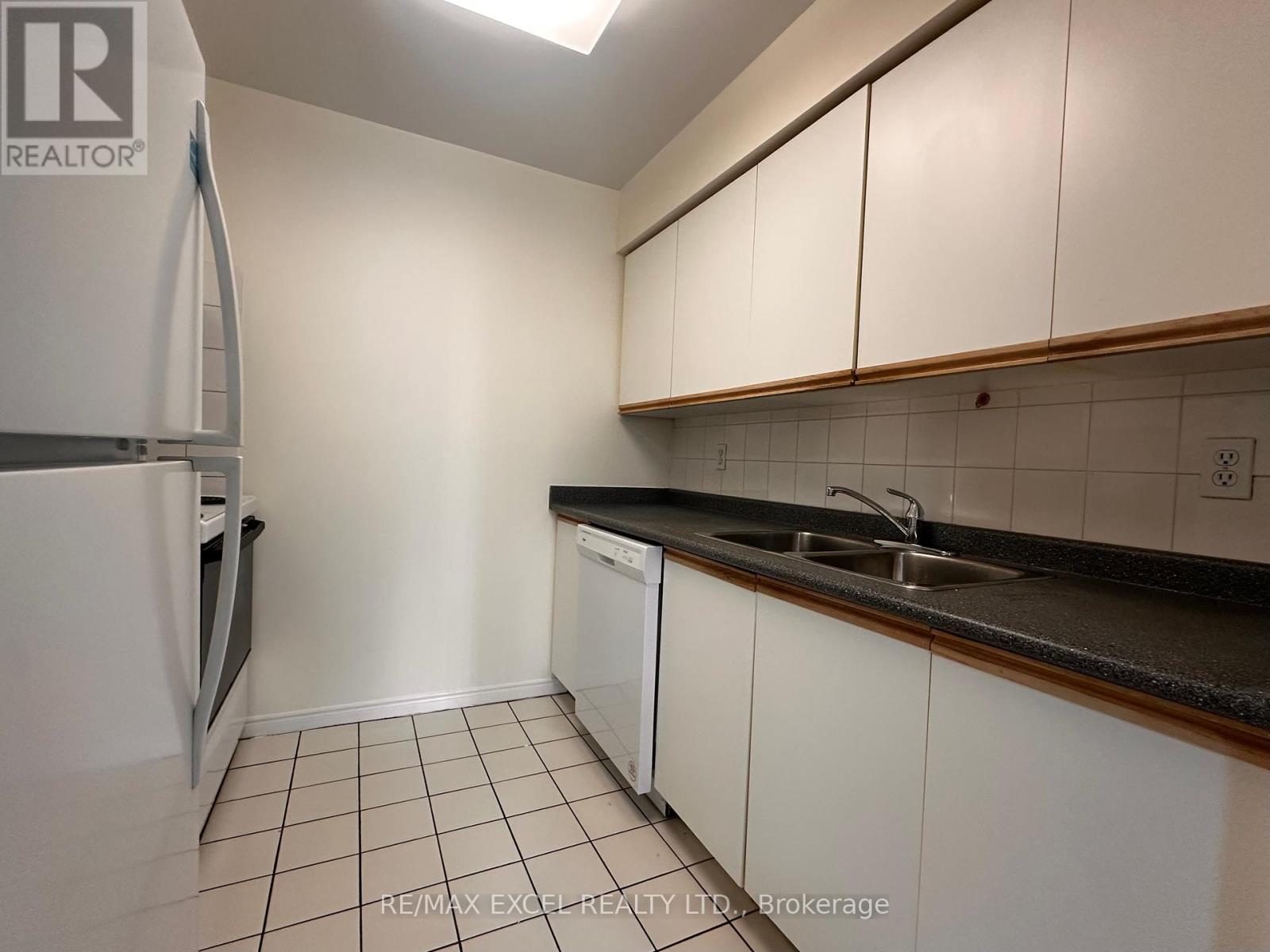2 Bedroom
2 Bathroom
800 - 899 sqft
Central Air Conditioning
Forced Air
$2,900 Monthly
Welcome to Empress Plaza @ 35 Empress; Practical Split Bedrooms Layout with 2 Bedrooms and 2 Full Baths; Carpet Free Living; Breathtaking Balcony; Direct Underground Access To Ttc, Supermarket, Movie Theatre, Library And Restaurants. ONE Underground Parking Spot & ONE Locker Included. Live, In The Heart Of Vibrant North York! WALK TO EARL HAIG SECONDARY, MCKEE PUBLIC SCHOOL. (id:55499)
Property Details
|
MLS® Number
|
C12108120 |
|
Property Type
|
Single Family |
|
Community Name
|
Willowdale East |
|
Amenities Near By
|
Place Of Worship, Public Transit, Schools |
|
Community Features
|
Pets Not Allowed |
|
Features
|
Balcony, Carpet Free |
|
Parking Space Total
|
1 |
Building
|
Bathroom Total
|
2 |
|
Bedrooms Above Ground
|
2 |
|
Bedrooms Total
|
2 |
|
Amenities
|
Security/concierge, Exercise Centre, Recreation Centre, Sauna, Separate Electricity Meters, Storage - Locker |
|
Appliances
|
Dishwasher, Dryer, Hood Fan, Stove, Washer, Refrigerator |
|
Cooling Type
|
Central Air Conditioning |
|
Exterior Finish
|
Concrete |
|
Flooring Type
|
Laminate, Ceramic |
|
Heating Fuel
|
Natural Gas |
|
Heating Type
|
Forced Air |
|
Size Interior
|
800 - 899 Sqft |
|
Type
|
Apartment |
Parking
Land
|
Acreage
|
No |
|
Land Amenities
|
Place Of Worship, Public Transit, Schools |
Rooms
| Level |
Type |
Length |
Width |
Dimensions |
|
Flat |
Living Room |
5.56 m |
3.25 m |
5.56 m x 3.25 m |
|
Flat |
Dining Room |
5.56 m |
3.25 m |
5.56 m x 3.25 m |
|
Flat |
Kitchen |
2.44 m |
2.44 m |
2.44 m x 2.44 m |
|
Flat |
Primary Bedroom |
3.56 m |
2.72 m |
3.56 m x 2.72 m |
|
Flat |
Bedroom |
3.68 m |
2.6 m |
3.68 m x 2.6 m |
https://www.realtor.ca/real-estate/28224443/1909-35-empress-avenue-toronto-willowdale-east-willowdale-east











































