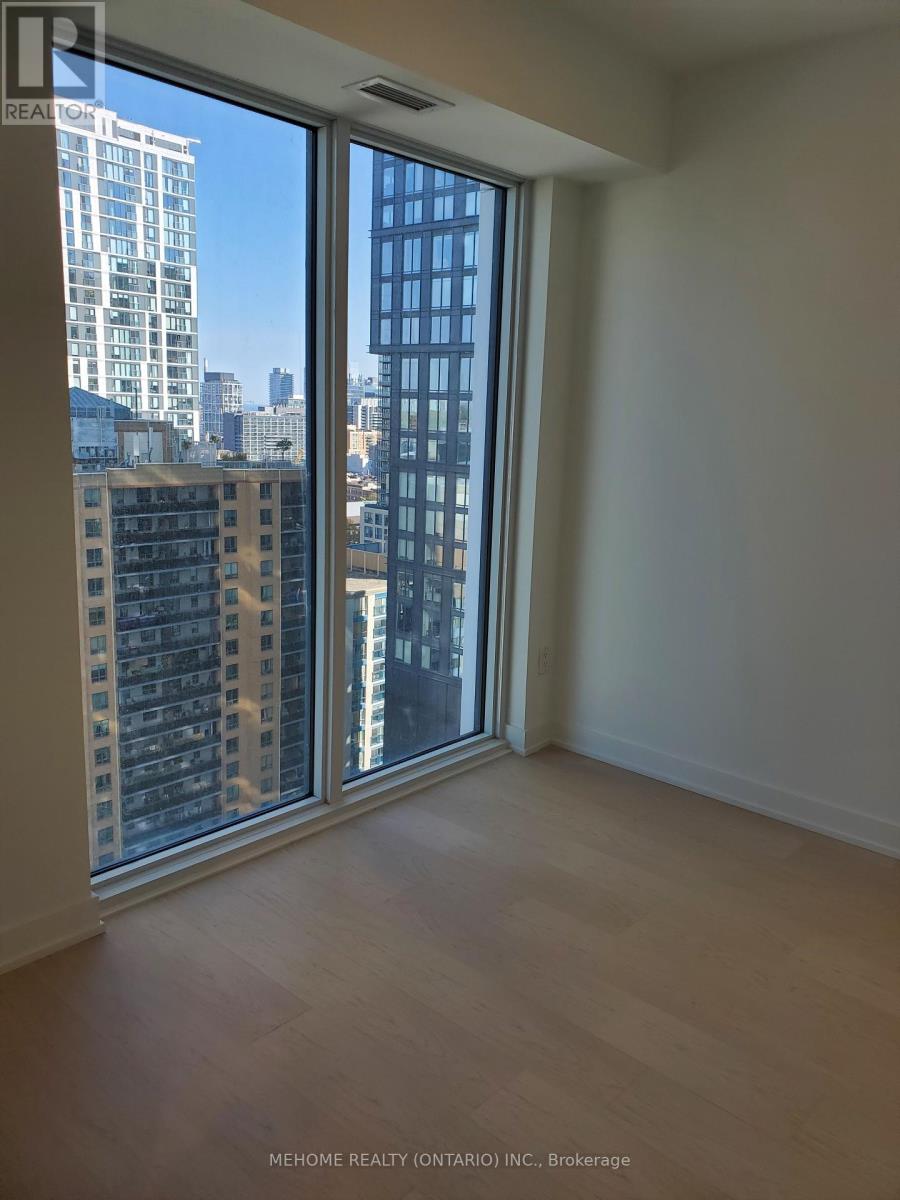2 Bedroom
2 Bathroom
500 - 599 sqft
Central Air Conditioning
Forced Air
$2,300 Monthly
Great Opportunity At AAA+ Place Towers By Reputable Developer The Centre Court Corporation, For Those Looking To Be In Downtown With Easy Access In And Out Of The City Surrounded by Comfort And Convenience! Introducing Our New Spacious Condo Unit With A Functional Layout, Dedicated Office Nook, This Thoughtfully Designed Living Space Offers Both Comfort And Productivity, With A Designated Workspace Situated In A Vibrant Neighborhood, Enjoy the Brand New amenities incl exercise room, Gym & Party rooms, etc... You'll Relish The Short Walking Distance To Eaton Centre Mall, A Bustling Shopping Plaza, All Entainment And The Unbeatable Proximity To Dundas Station. Experience The Perfect Blend Of Functionality, Convenience, And Accessibility In This Exceptional Condo Unit (id:55499)
Property Details
|
MLS® Number
|
C12106289 |
|
Property Type
|
Single Family |
|
Community Name
|
Church-Yonge Corridor |
|
Community Features
|
Pet Restrictions |
|
Features
|
Balcony, Carpet Free |
Building
|
Bathroom Total
|
2 |
|
Bedrooms Above Ground
|
1 |
|
Bedrooms Below Ground
|
1 |
|
Bedrooms Total
|
2 |
|
Amenities
|
Security/concierge, Exercise Centre, Party Room, Recreation Centre, Visitor Parking |
|
Appliances
|
Dishwasher, Dryer, Microwave, Stove, Washer, Refrigerator |
|
Cooling Type
|
Central Air Conditioning |
|
Exterior Finish
|
Brick, Concrete |
|
Flooring Type
|
Hardwood |
|
Heating Fuel
|
Natural Gas |
|
Heating Type
|
Forced Air |
|
Size Interior
|
500 - 599 Sqft |
|
Type
|
Apartment |
Parking
Land
Rooms
| Level |
Type |
Length |
Width |
Dimensions |
|
Main Level |
Dining Room |
6.4 m |
2.47 m |
6.4 m x 2.47 m |
|
Main Level |
Living Room |
6.4 m |
2.47 m |
6.4 m x 2.47 m |
|
Main Level |
Kitchen |
6.4 m |
2.47 m |
6.4 m x 2.47 m |
|
Main Level |
Primary Bedroom |
3.26 m |
3.02 m |
3.26 m x 3.02 m |
|
Main Level |
Den |
3.32 m |
2.35 m |
3.32 m x 2.35 m |
https://www.realtor.ca/real-estate/28220494/1909-252-church-street-toronto-church-yonge-corridor-church-yonge-corridor
















