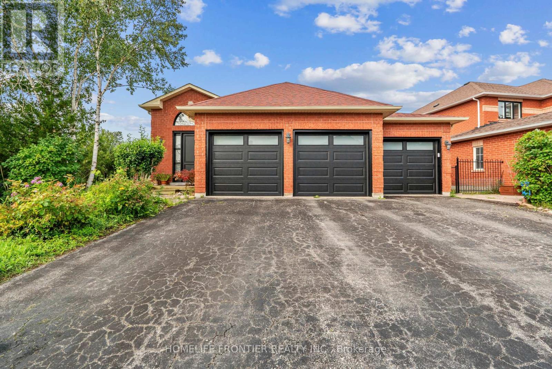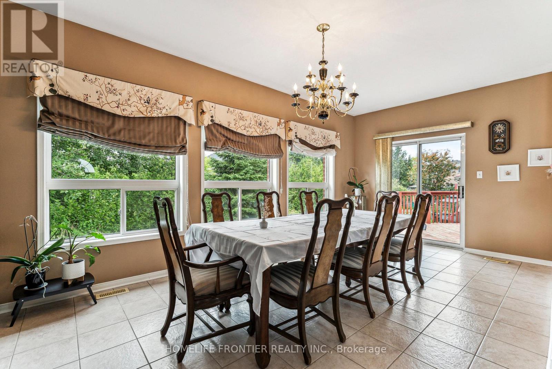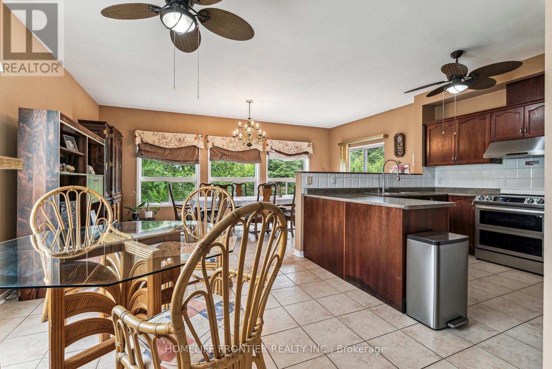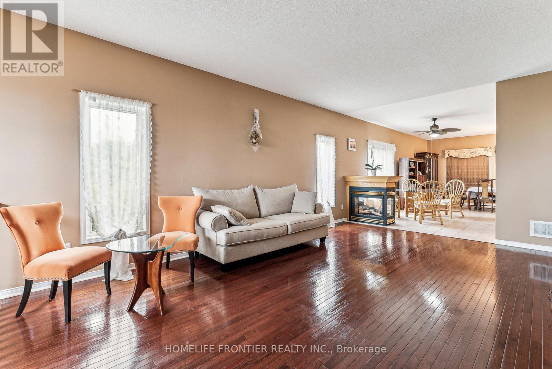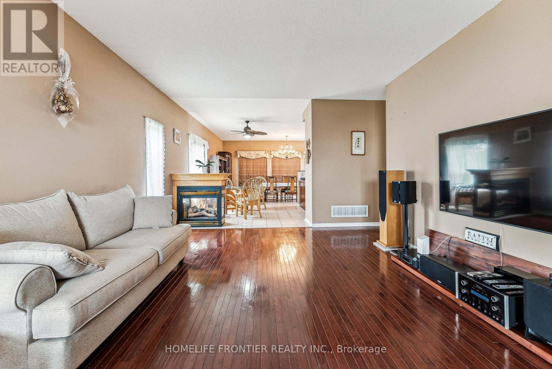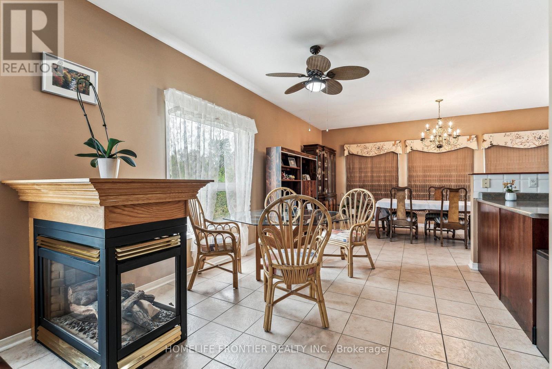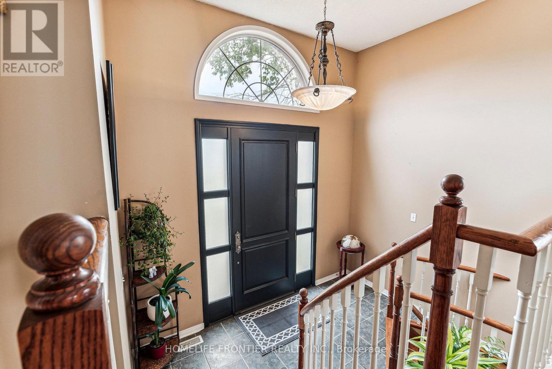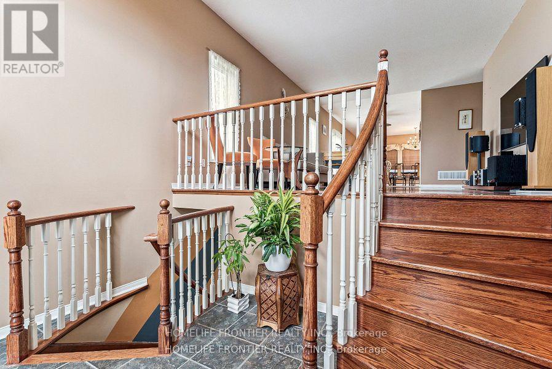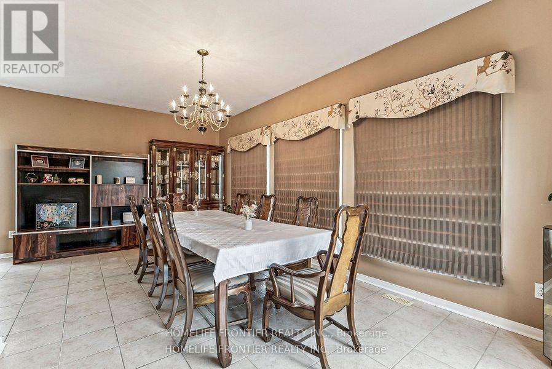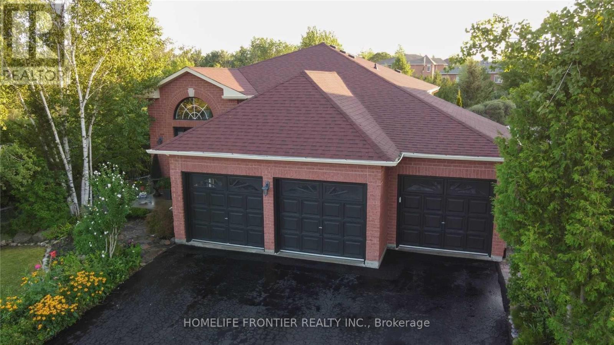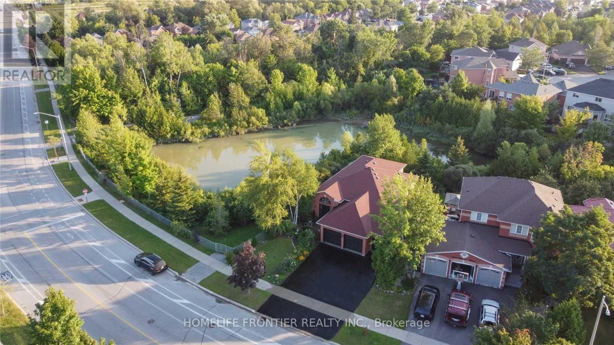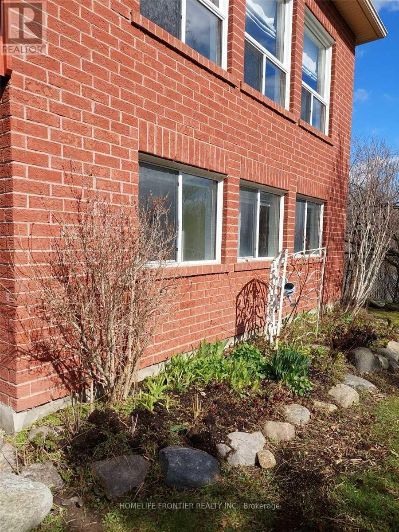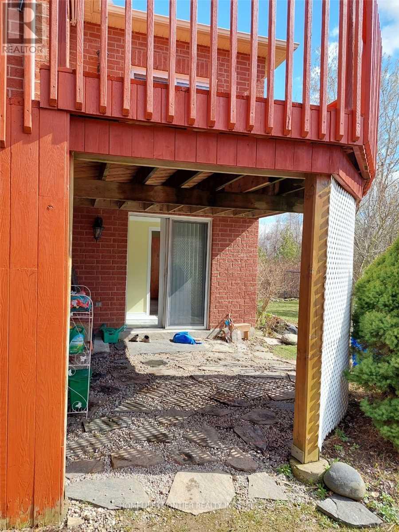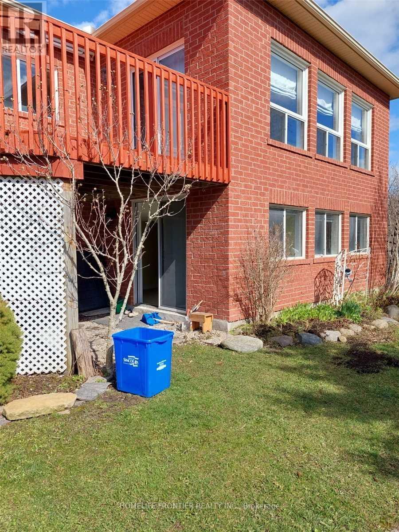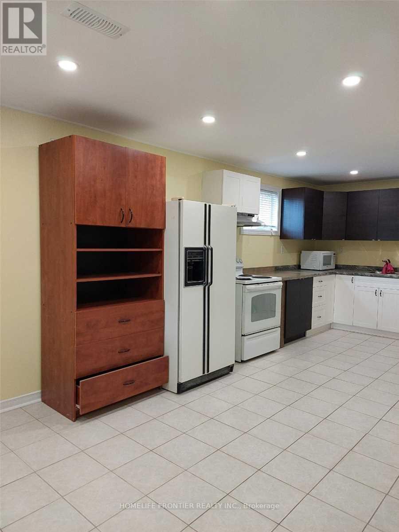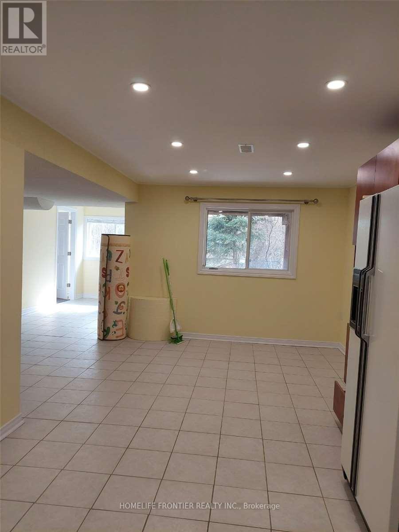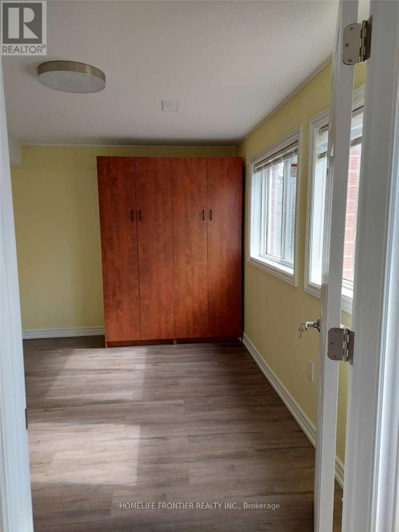5 Bedroom
4 Bathroom
2500 - 3000 sqft
Raised Bungalow
Fireplace
Central Air Conditioning
Forced Air
$1,189,000
Top reasons you will love this 2 + 3 Bdrm Bungalow. Rare Opportunity To Live In One Of The Most Desirable Homes Ever Built In The Alcona Community! All Brick, Triple Car, Raised Bungalow, With Double Walk-Out Backing Onto Environmentally Protected Land! Impeccable Finishes Throughout Evident W/ The Open Concept Main Floor W/ Upgraded Hardwood Flooring, Built-In Triple Sided Fireplace, 9"Ceilings, Pot Lights, Solarium & Breakfast Bar! Basement Features Walk Out W/2 Bedroom and Den. Now Tenant live the Basement. Newer Roof And Custom Front Door. Main Floor (Stove, Dishwasher, Washer and Dryer changed new 2022.)Just changed New Garage door(July, 2024). Nestled in a desirable neighborhood close to schools, parks, shopping and restaurants. This hidden gem is waiting for you to be discovered and shine it to be so called a dream home. **EXTRAS** LOCATION is paramount in Buying , this exquisite HOME exemplifies that ideal. Gracefully situated near the lake in a distinguished, mature neighborhood, it offers an unparalleled blend of elegance and leisure. A truly unmissable opportunity. (id:55499)
Property Details
|
MLS® Number
|
N12034561 |
|
Property Type
|
Single Family |
|
Community Name
|
Alcona |
|
Amenities Near By
|
Park, Schools |
|
Features
|
Wooded Area, Ravine |
|
Parking Space Total
|
9 |
Building
|
Bathroom Total
|
4 |
|
Bedrooms Above Ground
|
2 |
|
Bedrooms Below Ground
|
3 |
|
Bedrooms Total
|
5 |
|
Age
|
16 To 30 Years |
|
Appliances
|
Dishwasher, Dryer, Stove, Washer, Refrigerator |
|
Architectural Style
|
Raised Bungalow |
|
Basement Development
|
Finished |
|
Basement Features
|
Separate Entrance, Walk Out |
|
Basement Type
|
N/a (finished) |
|
Construction Style Attachment
|
Detached |
|
Cooling Type
|
Central Air Conditioning |
|
Exterior Finish
|
Brick |
|
Fireplace Present
|
Yes |
|
Flooring Type
|
Ceramic, Hardwood |
|
Foundation Type
|
Brick |
|
Half Bath Total
|
1 |
|
Heating Fuel
|
Natural Gas |
|
Heating Type
|
Forced Air |
|
Stories Total
|
1 |
|
Size Interior
|
2500 - 3000 Sqft |
|
Type
|
House |
|
Utility Water
|
Municipal Water |
Parking
Land
|
Acreage
|
No |
|
Fence Type
|
Fenced Yard |
|
Land Amenities
|
Park, Schools |
|
Sewer
|
Sanitary Sewer |
|
Size Depth
|
114 Ft |
|
Size Frontage
|
61 Ft ,1 In |
|
Size Irregular
|
61.1 X 114 Ft |
|
Size Total Text
|
61.1 X 114 Ft|under 1/2 Acre |
|
Zoning Description
|
Residential |
Rooms
| Level |
Type |
Length |
Width |
Dimensions |
|
Basement |
Bedroom 3 |
3.76 m |
2.96 m |
3.76 m x 2.96 m |
|
Basement |
Den |
3.75 m |
1.87 m |
3.75 m x 1.87 m |
|
Basement |
Kitchen |
7.56 m |
4.62 m |
7.56 m x 4.62 m |
|
Basement |
Bedroom |
3.74 m |
3.75 m |
3.74 m x 3.75 m |
|
Basement |
Bedroom 2 |
3.78 m |
3.24 m |
3.78 m x 3.24 m |
|
Main Level |
Foyer |
2.79 m |
2.18 m |
2.79 m x 2.18 m |
|
Main Level |
Living Room |
6.05 m |
6.22 m |
6.05 m x 6.22 m |
|
Main Level |
Solarium |
6.22 m |
3.18 m |
6.22 m x 3.18 m |
|
Main Level |
Kitchen |
6.22 m |
3.3 m |
6.22 m x 3.3 m |
|
Main Level |
Laundry Room |
2.34 m |
3.07 m |
2.34 m x 3.07 m |
|
Main Level |
Primary Bedroom |
4.08 m |
3.35 m |
4.08 m x 3.35 m |
|
Main Level |
Bedroom 2 |
3.84 m |
3.07 m |
3.84 m x 3.07 m |
Utilities
|
Cable
|
Installed |
|
Sewer
|
Installed |
https://www.realtor.ca/real-estate/28058221/1906-webster-boulevard-w-innisfil-alcona-alcona

