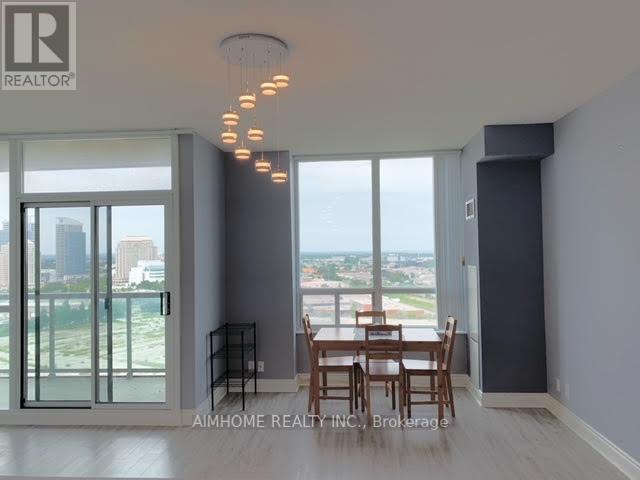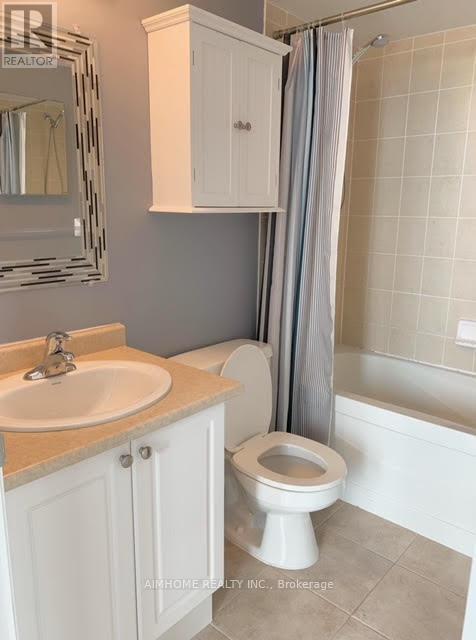1905 - 68 Grangeway Avenue Toronto (Woburn), Ontario M1H 0A1
2 Bedroom
2 Bathroom
800 - 899 sqft
Central Air Conditioning
Forced Air
$3,000 Monthly
Stunning Bright & Fully Furnished & Spacious Unit At Skyscape Condos! This Large 2 Bed + 2 Full Bath Unit Boasts A Functional Open Concept Layout Offering An Airy & Spacious With Floor To Ceiling Windows & Walk-Out To A Private Balcony From Living Room With Unobstructed Park & City Views. Large Open Concept Kitchen W/ Granite Countertops, S/S Appliances & Breakfast Bar - Perfect For Entertaining! Parking And Furniture Included! Close To Shopping Center & Transit (id:55499)
Property Details
| MLS® Number | E12082031 |
| Property Type | Single Family |
| Community Name | Woburn |
| Community Features | Pets Not Allowed |
| Features | Balcony |
| Parking Space Total | 1 |
Building
| Bathroom Total | 2 |
| Bedrooms Above Ground | 2 |
| Bedrooms Total | 2 |
| Appliances | Dishwasher, Dryer, Furniture, Hood Fan, Microwave, Stove, Washer, Window Coverings, Refrigerator |
| Cooling Type | Central Air Conditioning |
| Exterior Finish | Brick, Concrete |
| Flooring Type | Laminate, Ceramic |
| Heating Fuel | Natural Gas |
| Heating Type | Forced Air |
| Size Interior | 800 - 899 Sqft |
| Type | Apartment |
Parking
| Underground | |
| Garage |
Land
| Acreage | No |
Rooms
| Level | Type | Length | Width | Dimensions |
|---|---|---|---|---|
| Main Level | Living Room | 5.74 m | 3.33 m | 5.74 m x 3.33 m |
| Main Level | Dining Room | 5.74 m | 3.52 m | 5.74 m x 3.52 m |
| Main Level | Kitchen | 2.77 m | 2.49 m | 2.77 m x 2.49 m |
| Main Level | Primary Bedroom | 4.11 m | 3.07 m | 4.11 m x 3.07 m |
| Main Level | Bedroom 2 | 3.15 m | 3.07 m | 3.15 m x 3.07 m |
https://www.realtor.ca/real-estate/28165930/1905-68-grangeway-avenue-toronto-woburn-woburn
Interested?
Contact us for more information


















