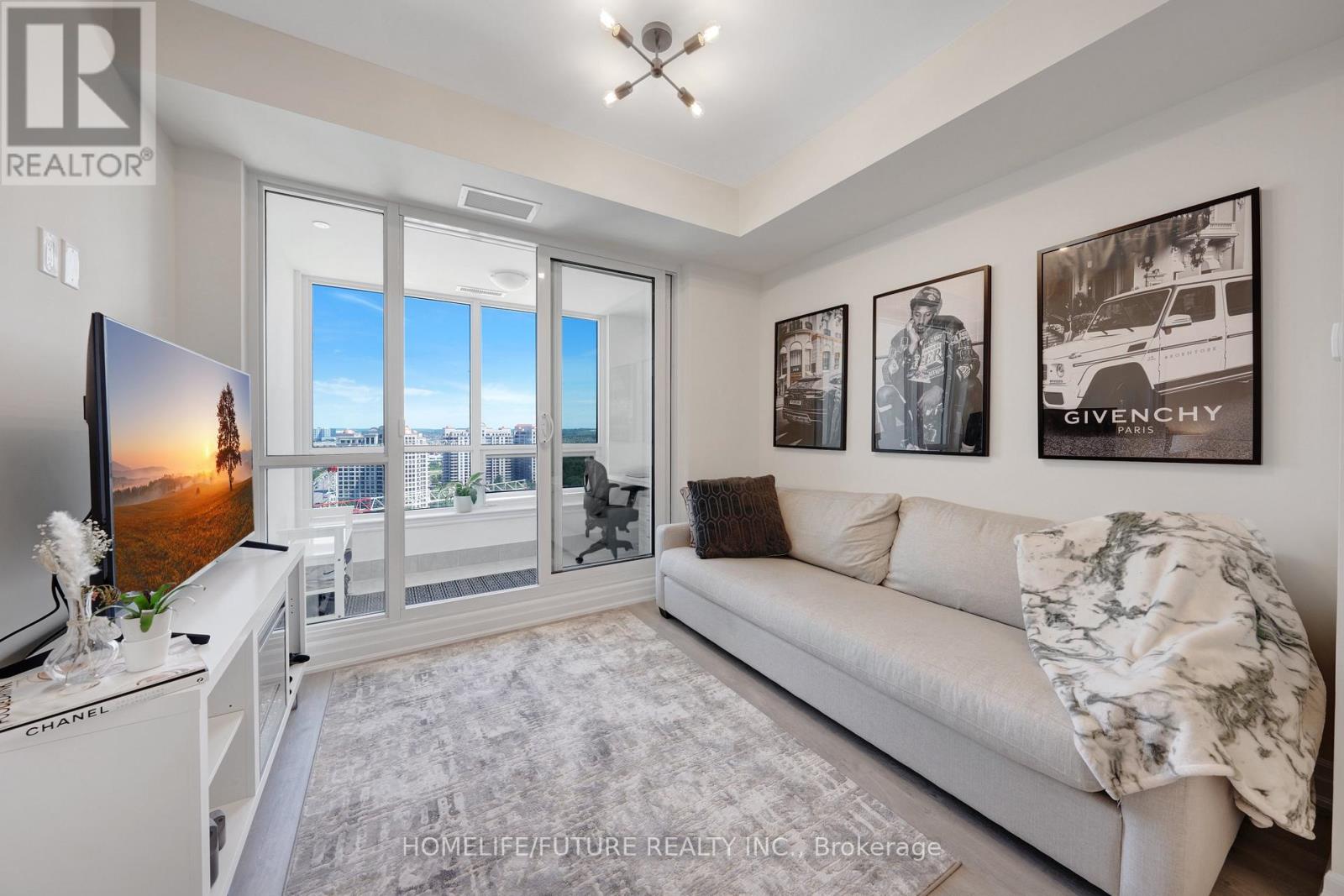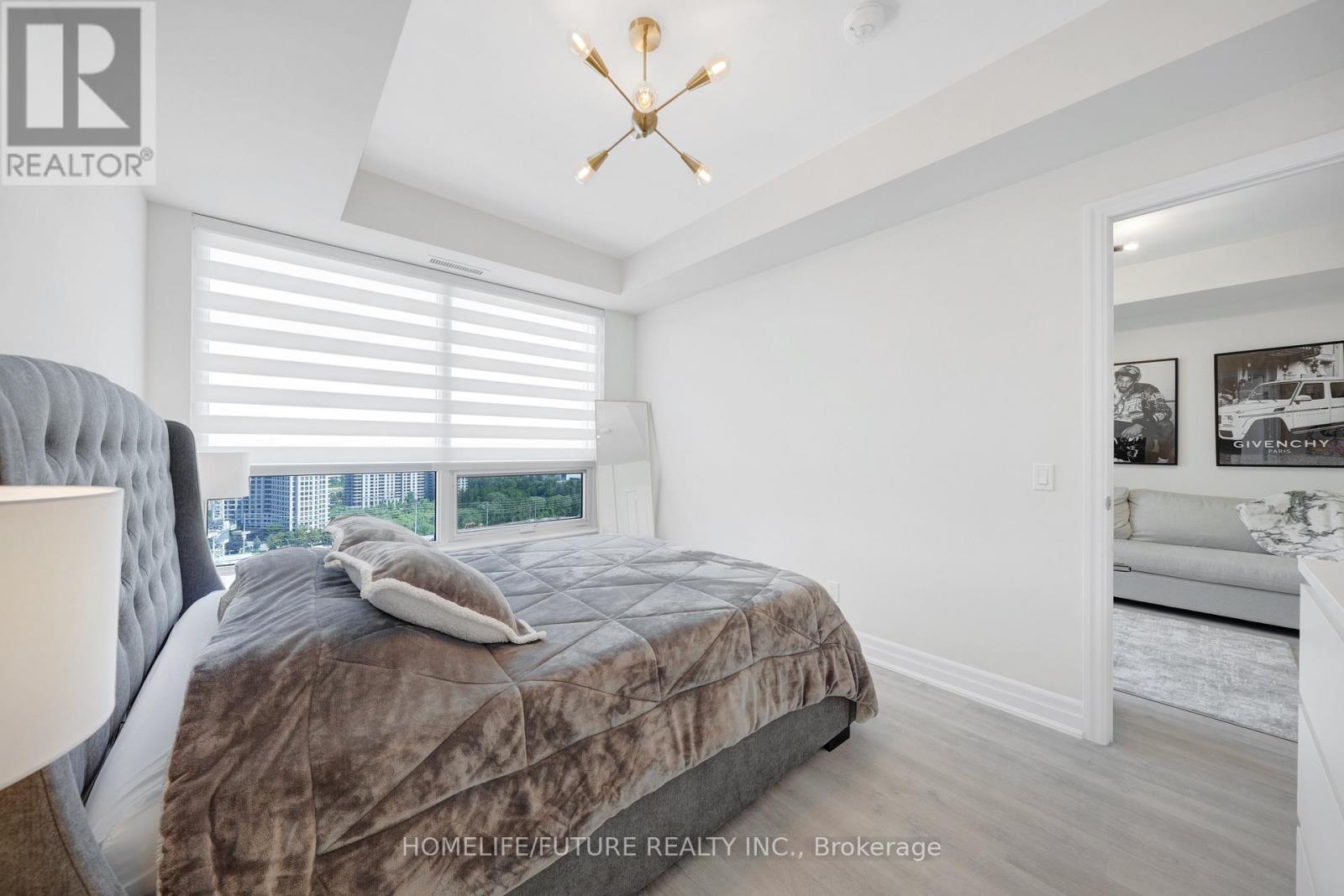1902 - 9085 Jane Street Vaughan (Concord), Ontario L4K 0L8
1 Bedroom
2 Bathroom
600 - 699 sqft
Central Air Conditioning
Forced Air
$2,400 Monthly
Luxury Living At Park Avenue Place. Fully Upgraded, Turn-Key, 1 Bed 2 Bath Condo With Unobstructed Northwest View. Enjoy The Sunsets, City View & Wonderland Fireworks. Open Concept Layout Featuring Large Upgraded Kitchen, Extended Kitchen Island, Built-In Appliances, Backsplash, Quartz Counters. Generous Sized Bedroom With 4 Pc Ensuite (Rain Shower) & Closet With Built In Shelves. Walking Distance To Vaughan Mills, Bus Loop, Several Shops & Restaurants. Building Amenities: Gym, Theatre Room, Party Room, Games Room, 24 Hrs Concierge, Rooftop Terrace. (id:55499)
Property Details
| MLS® Number | N12072448 |
| Property Type | Single Family |
| Community Name | Concord |
| Community Features | Pet Restrictions |
| Features | Balcony, Carpet Free |
| Parking Space Total | 1 |
Building
| Bathroom Total | 2 |
| Bedrooms Above Ground | 1 |
| Bedrooms Total | 1 |
| Age | 0 To 5 Years |
| Amenities | Storage - Locker |
| Appliances | Blinds, Dishwasher, Dryer, Furniture, Oven, Stove, Washer, Refrigerator |
| Cooling Type | Central Air Conditioning |
| Exterior Finish | Brick |
| Flooring Type | Laminate, Tile |
| Half Bath Total | 1 |
| Heating Fuel | Electric |
| Heating Type | Forced Air |
| Size Interior | 600 - 699 Sqft |
| Type | Apartment |
Parking
| Underground | |
| Garage |
Land
| Acreage | No |
Rooms
| Level | Type | Length | Width | Dimensions |
|---|---|---|---|---|
| Main Level | Kitchen | 3.44 m | 3 m | 3.44 m x 3 m |
| Main Level | Living Room | 3.23 m | 3.35 m | 3.23 m x 3.35 m |
| Main Level | Sunroom | 1.52 m | 3.16 m | 1.52 m x 3.16 m |
| Main Level | Primary Bedroom | 4.15 m | 3.05 m | 4.15 m x 3.05 m |
https://www.realtor.ca/real-estate/28144035/1902-9085-jane-street-vaughan-concord-concord
Interested?
Contact us for more information









































