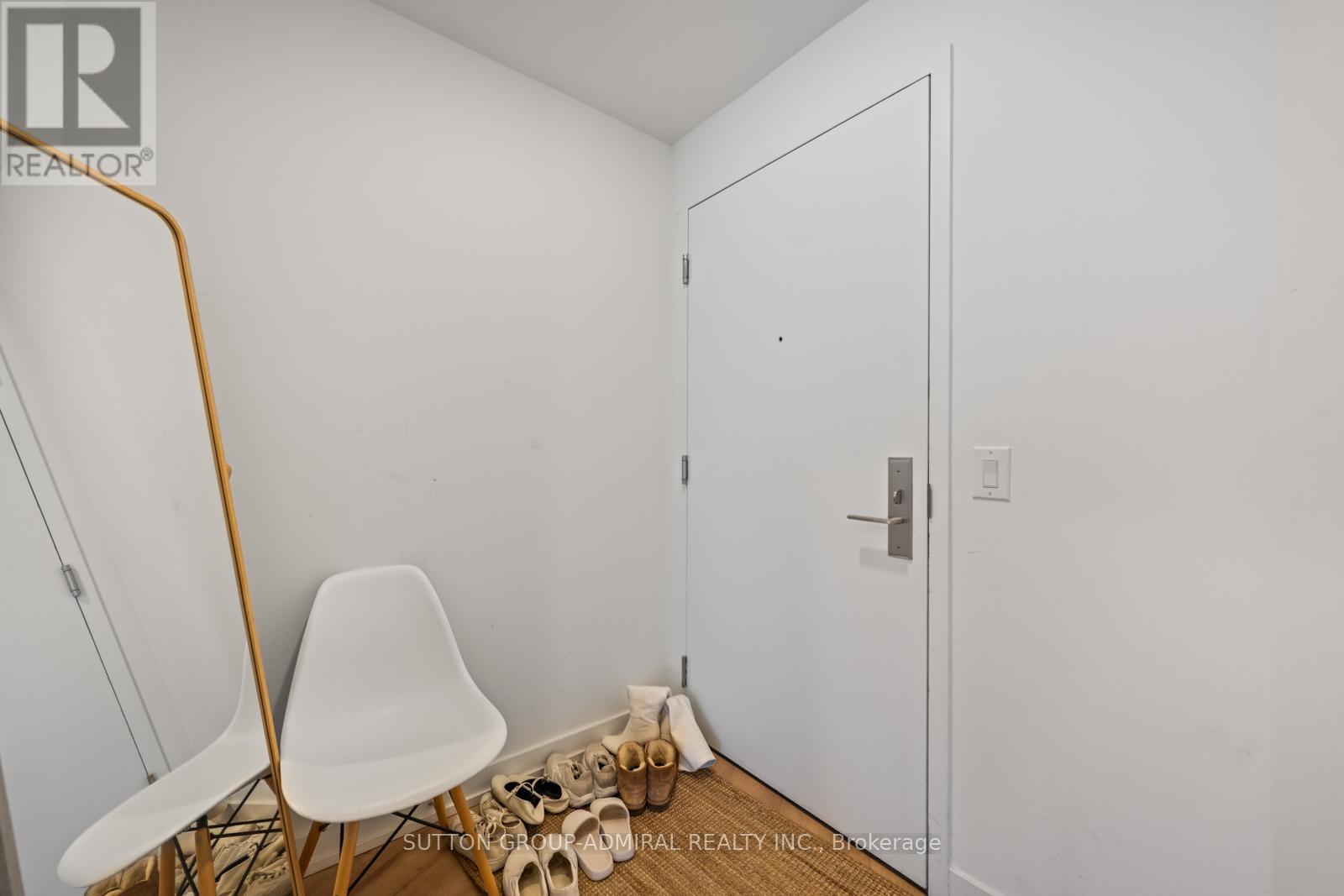1901 - 135 East Liberty Street Toronto (Niagara), Ontario M6K 3K4
$619,000Maintenance, Water, Common Area Maintenance, Insurance, Parking
$618 Monthly
Maintenance, Water, Common Area Maintenance, Insurance, Parking
$618 MonthlyStep into 135 East Liberty Street #1901, a beautifully curated, sun-drenched suite in the heart of Liberty Village with stunning views of Lake Ontario! This open-concept 1-bed + study, 1-bath condo features a sleek modern kitchen with integrated appliances, stone countertops, and open shelving for a chic, minimalist look. The open concept living area boasts floor-to-ceiling windows, stylish wood flooring, and walk-out access to a private balcony with sweeping water views. The spa-like bathroom is designed with contemporary finishes, soft ambient lighting, and ample storage. Retreat to your bedroom after a long day, complete with a 2nd walk-out to the balcony to watch sunsets over Lake Ontario and a spacious closet with closet organizers. With resort-style amenities, trendy cafes, and waterfront trails just steps away, this condo offers the perfect blend of comfort, style, and urban convenience. Minutes to Exhibition GO Station, BMO Field, Exhibition Place, Gardiner Expressway, Billy Bishop Airport, all located right at your doorstep. (id:55499)
Property Details
| MLS® Number | C12073359 |
| Property Type | Single Family |
| Community Name | Niagara |
| Amenities Near By | Park, Public Transit, Schools |
| Community Features | Pet Restrictions |
| Features | Balcony, Carpet Free |
| Parking Space Total | 1 |
| View Type | View, City View, View Of Water |
Building
| Bathroom Total | 1 |
| Bedrooms Above Ground | 1 |
| Bedrooms Below Ground | 1 |
| Bedrooms Total | 2 |
| Amenities | Security/concierge, Recreation Centre, Exercise Centre, Party Room, Visitor Parking, Storage - Locker |
| Appliances | All, Dishwasher, Dryer, Hood Fan, Microwave, Stove, Washer, Window Coverings, Refrigerator |
| Cooling Type | Central Air Conditioning |
| Exterior Finish | Concrete |
| Fire Protection | Smoke Detectors |
| Flooring Type | Laminate, Wood, Tile |
| Heating Fuel | Natural Gas |
| Heating Type | Forced Air |
| Size Interior | 500 - 599 Sqft |
| Type | Apartment |
Parking
| Underground | |
| Garage |
Land
| Acreage | No |
| Land Amenities | Park, Public Transit, Schools |
| Surface Water | Lake/pond |
Rooms
| Level | Type | Length | Width | Dimensions |
|---|---|---|---|---|
| Flat | Foyer | 2.3 m | 3.15 m | 2.3 m x 3.15 m |
| Flat | Living Room | 3.12 m | 2.87 m | 3.12 m x 2.87 m |
| Flat | Dining Room | 4.15 m | 3.27 m | 4.15 m x 3.27 m |
| Flat | Kitchen | 4.12 m | 3.27 m | 4.12 m x 3.27 m |
| Flat | Study | 4.12 m | 3.27 m | 4.12 m x 3.27 m |
| Flat | Bedroom | 2.93 m | 2.87 m | 2.93 m x 2.87 m |
| Flat | Bathroom | 1.77 m | 3.17 m | 1.77 m x 3.17 m |
| Flat | Laundry Room | 1.15 m | 1.67 m | 1.15 m x 1.67 m |
https://www.realtor.ca/real-estate/28146283/1901-135-east-liberty-street-toronto-niagara-niagara
Interested?
Contact us for more information

















































