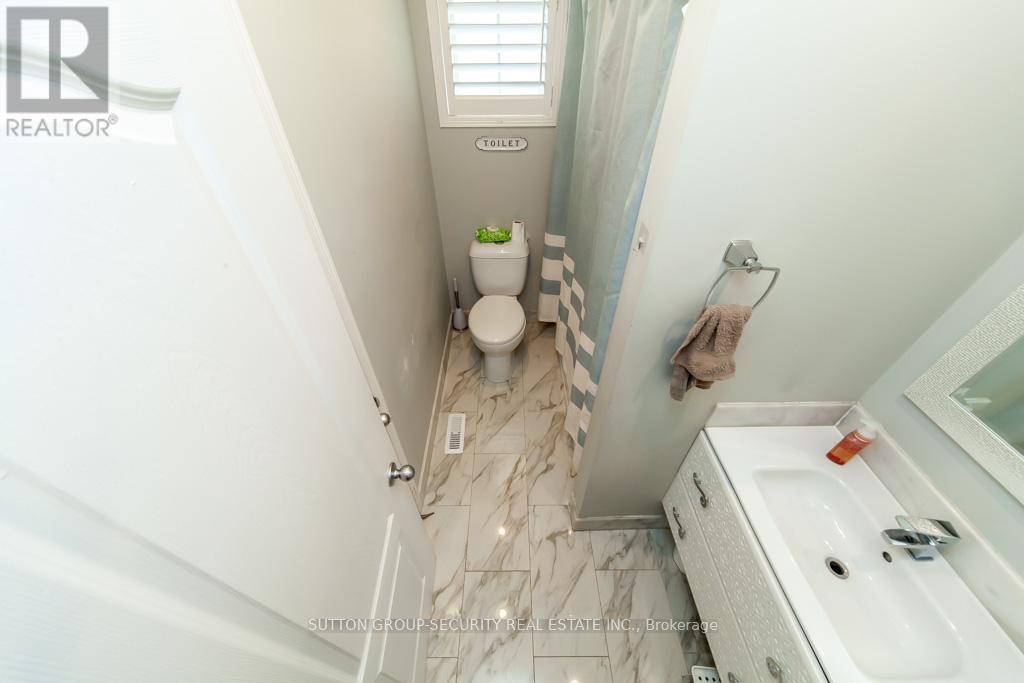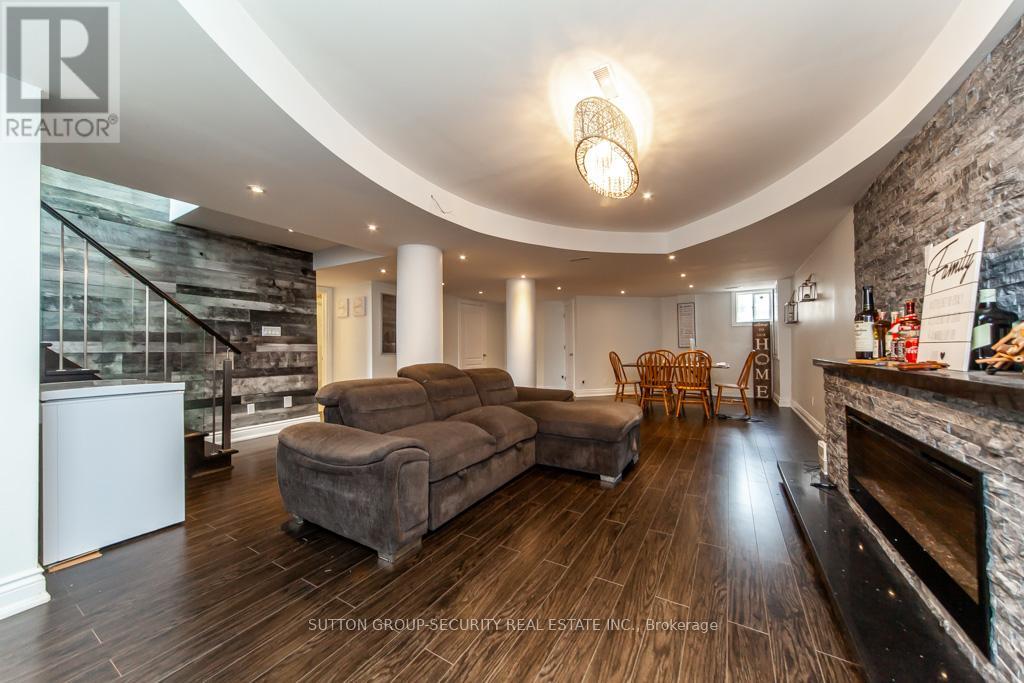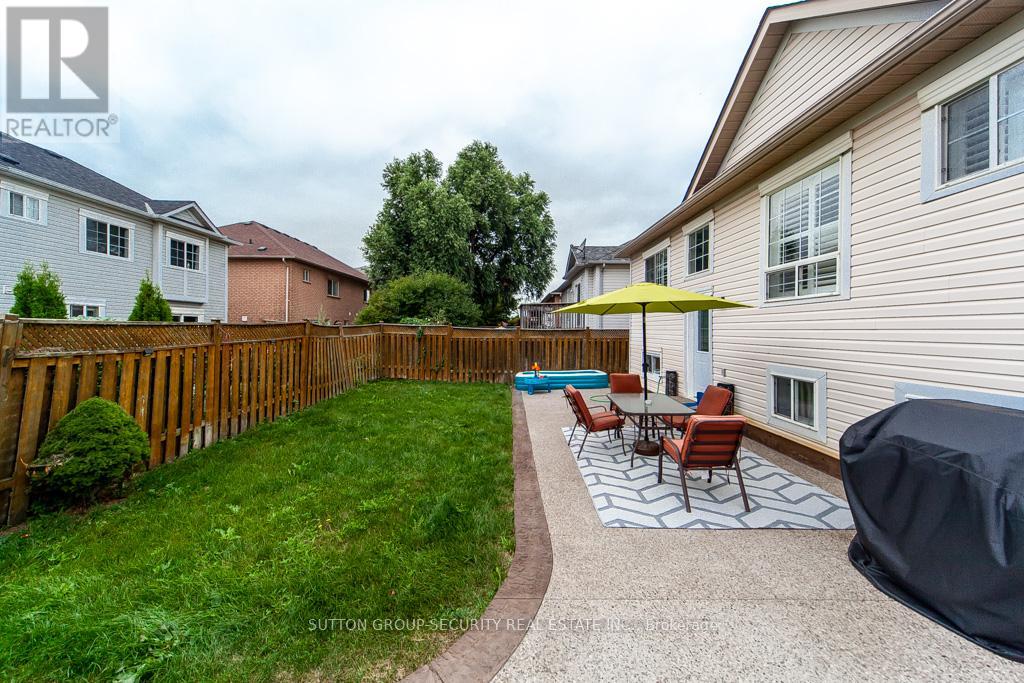3 Bedroom
2 Bathroom
Central Air Conditioning
Forced Air
$949,900
Beautiful 2+1 Bedroom Bungalow In One Of Brampton's Finest Neighborhoods. OVER 100K SPENT ON EXTERIOR AND INTERIOR RENOVATIONS. Newer Exposed aggregate concrete from the front all AROUND THE HOME. brand new hardwood floors and new trim on main floor. Generous Master Suite With Semi En-Suite Bath & walk in closet. Large Eat In Kitchen With CUSTOM BUILT DINING BOOTH. Finished Basement With separate entrance; bedroom, bathroom and enormous Rec Room, with rough in for kitchen in wall. Ample storage closets. All newer AC(22'), furnace(2018), 4 CAMERA 1080P HD security system. ALL APPLIANCES BOUGHT FROM 2021-2023. OWNED TANKLESS HWT. Easily Possible for basement nanny suite. **** EXTRAS **** All equipment owned, over $100k spent on interior and exterior renovations since ownership. kitchen rough-in inside basement wall. Washer/dryer, fridge, stove, a/c all newer from 2021-2023. (id:55499)
Open House
This property has open houses!
Starts at:
2:00 pm
Ends at:
4:00 pm
Property Details
|
MLS® Number
|
W9309653 |
|
Property Type
|
Single Family |
|
Community Name
|
Northwest Sandalwood Parkway |
|
Parking Space Total
|
7 |
Building
|
Bathroom Total
|
2 |
|
Bedrooms Above Ground
|
2 |
|
Bedrooms Below Ground
|
1 |
|
Bedrooms Total
|
3 |
|
Appliances
|
Window Coverings |
|
Basement Development
|
Finished |
|
Basement Features
|
Separate Entrance |
|
Basement Type
|
N/a (finished) |
|
Construction Style Attachment
|
Detached |
|
Cooling Type
|
Central Air Conditioning |
|
Exterior Finish
|
Aluminum Siding, Brick |
|
Flooring Type
|
Hardwood |
|
Foundation Type
|
Concrete |
|
Heating Fuel
|
Natural Gas |
|
Heating Type
|
Forced Air |
|
Stories Total
|
1 |
|
Type
|
House |
|
Utility Water
|
Municipal Water |
Parking
Land
|
Acreage
|
No |
|
Sewer
|
Sanitary Sewer |
|
Size Depth
|
100 Ft |
|
Size Frontage
|
45 Ft ,11 In |
|
Size Irregular
|
45.93 X 100.07 Ft |
|
Size Total Text
|
45.93 X 100.07 Ft |
Rooms
| Level |
Type |
Length |
Width |
Dimensions |
|
Basement |
Bedroom 3 |
4.5 m |
3.2 m |
4.5 m x 3.2 m |
|
Basement |
Recreational, Games Room |
10.5 m |
3.95 m |
10.5 m x 3.95 m |
|
Main Level |
Living Room |
6.08 m |
4.74 m |
6.08 m x 4.74 m |
|
Main Level |
Dining Room |
6.08 m |
4.74 m |
6.08 m x 4.74 m |
|
Main Level |
Kitchen |
3.52 m |
2.79 m |
3.52 m x 2.79 m |
|
Main Level |
Eating Area |
2.74 m |
2.47 m |
2.74 m x 2.47 m |
|
Main Level |
Primary Bedroom |
4.27 m |
3.05 m |
4.27 m x 3.05 m |
|
Main Level |
Bedroom 2 |
3.34 m |
2.74 m |
3.34 m x 2.74 m |
https://www.realtor.ca/real-estate/27391428/190-van-scott-drive-brampton-northwest-sandalwood-parkway-northwest-sandalwood-parkway

































