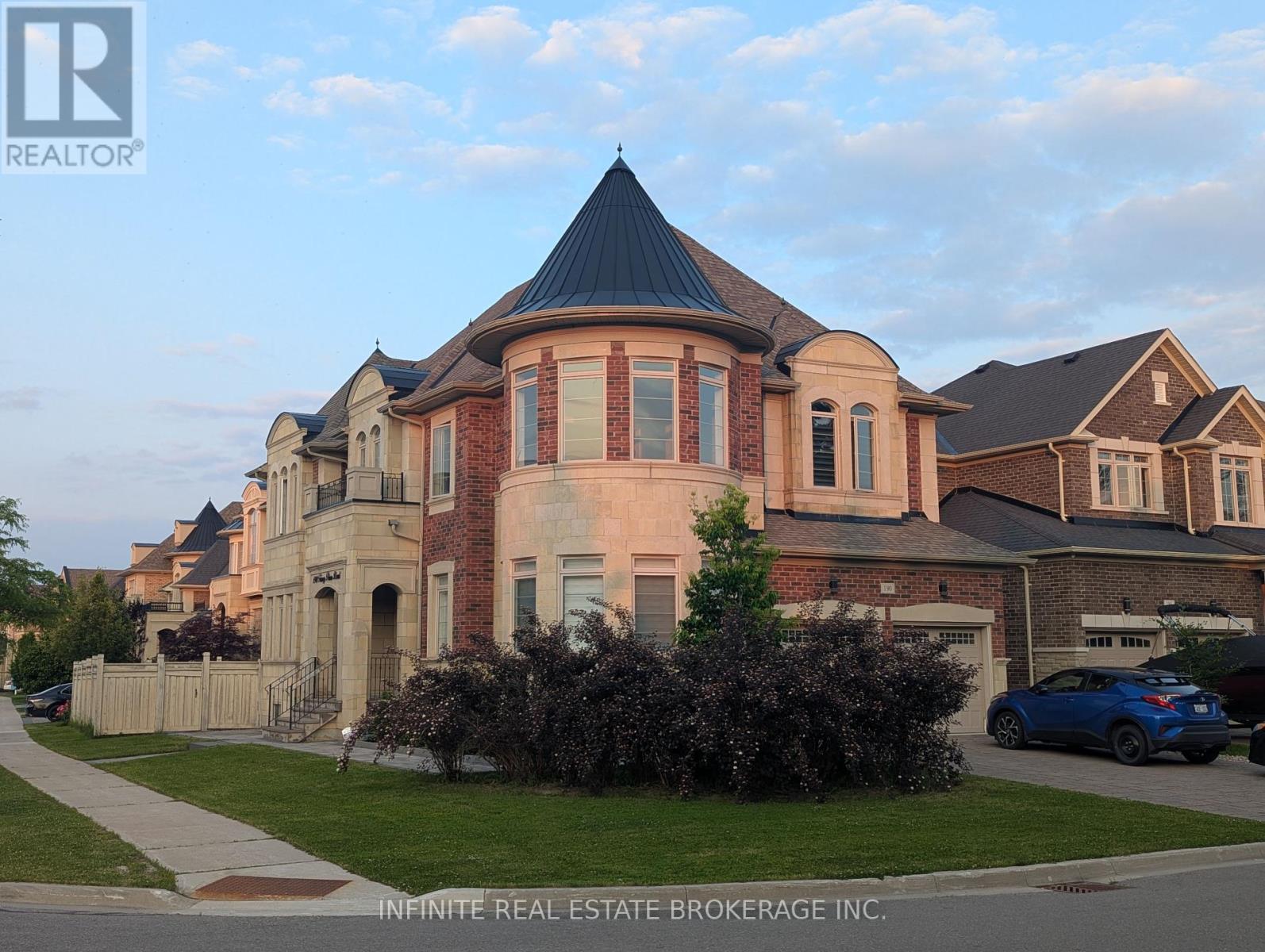7 Bedroom
5 Bathroom
3000 - 3500 sqft
Fireplace
Central Air Conditioning
Forced Air
$2,200,000
Welcome to your dream home in the highly sought-after Kleinburg Hills! This stunning 4-bedroom, 3.5-bathroom home is the epitome of luxury and comfort. Bathed in natural light, the open-concept layout creates a warm and inviting atmosphere perfect for both entertaining and everyday living.The main floor boasts a 10-foot ceiling, hardwood floors, and smooth ceilings, adding a touch of elegance to the space. The gourmet kitchen is a chef's dream, complete with granite countertops, a custom backsplash, and top-of-the-line appliances including a Subzero panelled fridge, Wolf gas range, and a built-in Thermador oven and microwave.Each bedroom is a retreat, with large walk-in closets and luxurious bathrooms featuring standing tubs and glass showers. The master suite is a true sanctuary, complete with a gas fireplace and custom light fixtures throughout.The exterior is just as impressive, with an interlocked driveway, side yard, and backyard. The corner unit offers additional privacy and a larger lot size. The finished basement apartment is a great source of potential rental income, adding to the appeal of this property.Extras include a stainless steel dishwasher, washer, dryer, all electrical light fixtures, custom crown moulding, and window coverings. Don't miss this opportunity to live in one of Kleinburg Hills' most desirable homes! (id:55499)
Property Details
|
MLS® Number
|
N12211548 |
|
Property Type
|
Single Family |
|
Community Name
|
Kleinburg |
|
Parking Space Total
|
6 |
Building
|
Bathroom Total
|
5 |
|
Bedrooms Above Ground
|
4 |
|
Bedrooms Below Ground
|
3 |
|
Bedrooms Total
|
7 |
|
Appliances
|
Dishwasher, Dryer, Stove, Washer, Refrigerator |
|
Basement Features
|
Apartment In Basement, Separate Entrance |
|
Basement Type
|
N/a |
|
Construction Style Attachment
|
Detached |
|
Cooling Type
|
Central Air Conditioning |
|
Exterior Finish
|
Brick |
|
Fireplace Present
|
Yes |
|
Fireplace Total
|
1 |
|
Flooring Type
|
Hardwood |
|
Foundation Type
|
Concrete |
|
Half Bath Total
|
1 |
|
Heating Fuel
|
Natural Gas |
|
Heating Type
|
Forced Air |
|
Stories Total
|
2 |
|
Size Interior
|
3000 - 3500 Sqft |
|
Type
|
House |
|
Utility Water
|
Municipal Water |
Parking
Land
|
Acreage
|
No |
|
Sewer
|
Sanitary Sewer |
|
Size Depth
|
97 Ft ,10 In |
|
Size Frontage
|
49 Ft ,2 In |
|
Size Irregular
|
49.2 X 97.9 Ft |
|
Size Total Text
|
49.2 X 97.9 Ft |
Rooms
| Level |
Type |
Length |
Width |
Dimensions |
|
Second Level |
Primary Bedroom |
4.84 m |
4.23 m |
4.84 m x 4.23 m |
|
Second Level |
Other |
3.33 m |
2.67 m |
3.33 m x 2.67 m |
|
Second Level |
Bedroom 2 |
3.59 m |
3.63 m |
3.59 m x 3.63 m |
|
Second Level |
Bedroom 3 |
4.3 m |
3.3 m |
4.3 m x 3.3 m |
|
Second Level |
Bedroom 4 |
4.24 m |
3.96 m |
4.24 m x 3.96 m |
|
Basement |
Great Room |
|
|
Measurements not available |
|
Main Level |
Kitchen |
5.73 m |
4.4 m |
5.73 m x 4.4 m |
|
Main Level |
Laundry Room |
|
|
Measurements not available |
|
Main Level |
Dining Room |
4.3 m |
3.45 m |
4.3 m x 3.45 m |
|
Main Level |
Living Room |
4.3 m |
2.99 m |
4.3 m x 2.99 m |
|
Main Level |
Family Room |
4.84 m |
4.27 m |
4.84 m x 4.27 m |
|
Main Level |
Office |
3.03 m |
2.49 m |
3.03 m x 2.49 m |
https://www.realtor.ca/real-estate/28449241/190-torrey-pines-road-vaughan-kleinburg-kleinburg




