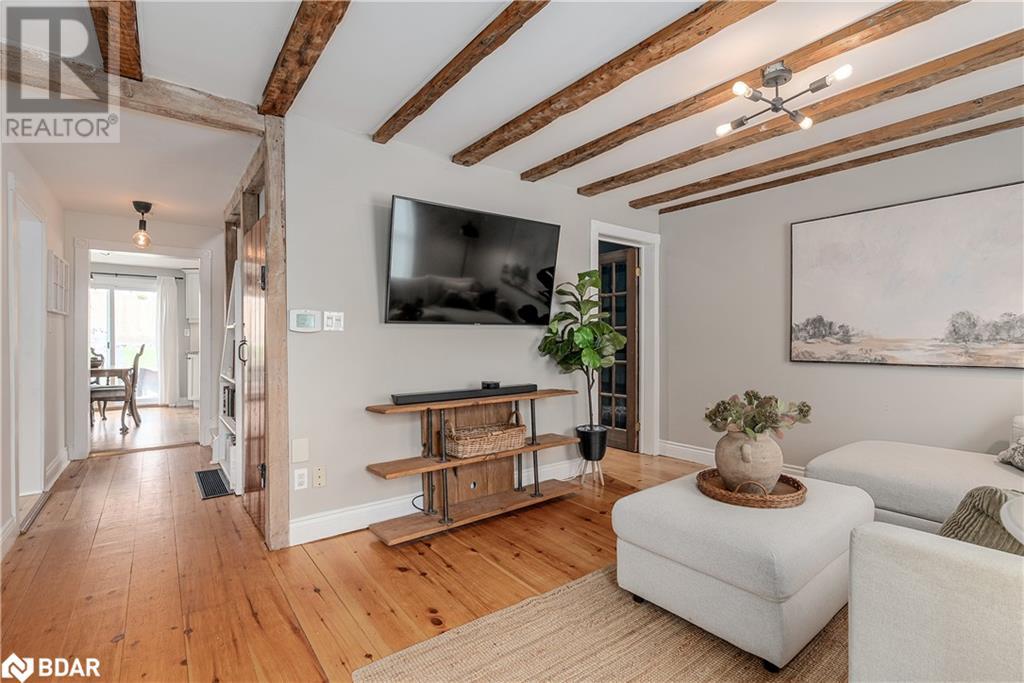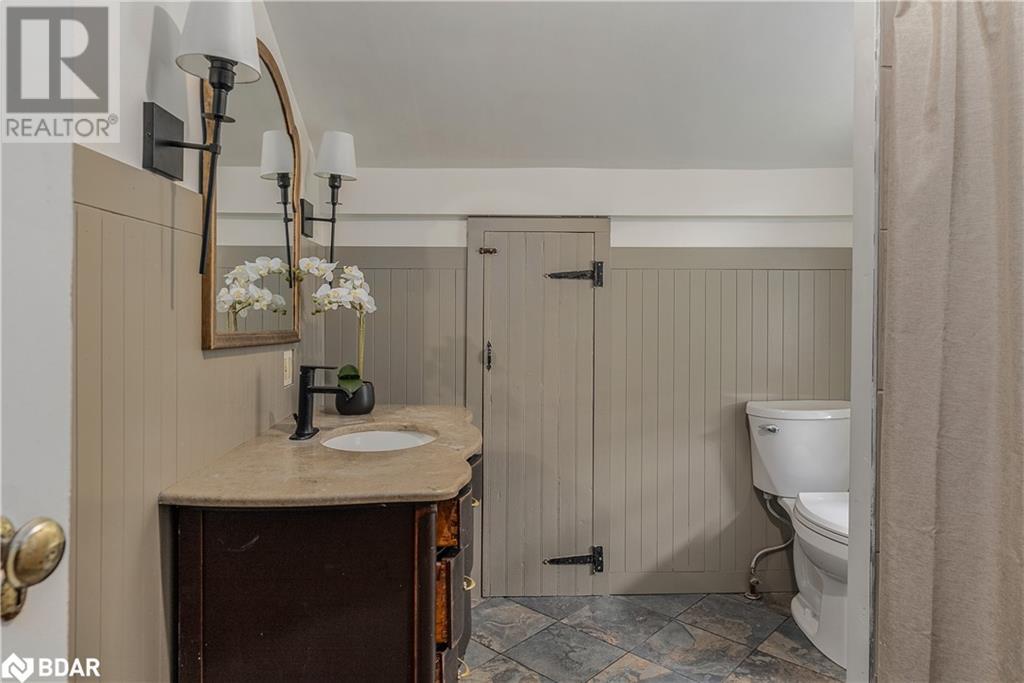4 Bedroom
2 Bathroom
1564 sqft
Central Air Conditioning
Forced Air
$829,900
Step into a piece of Barrie’s past. Welcome to 190 Shanty Bay Road, believed to be the first home ever built in the city, with origins dating back as early as the 1830s. This rare 4-bedroom character home blends timeless charm with smart updates, all tucked into one of Barrie’s most loved neighbourhoods — just steps to Johnson’s Beach, the North Shore Trail, downtown, RVH, and more. Inside, original pine floors and hand-hewn beams bring warmth to every room. The kitchen is light and bright with white cabinetry, granite countertops, and a central island — perfect for morning coffee or casual meals. A walkout from the dining area leads to a lush, fenced yard surrounded by gardens, mature trees, and the kind of quiet you don’t often find this close to downtown. Both bathrooms have been tastefully renovated, and the detached 1.5-car garage with hydro adds extra storage or potential workspace. With no side neighbours one one side and a city-owned lot on the other, there’s added space and privacy to enjoy the outdoors. This home is ideal for those who want more than just another house — it’s for people who appreciate history, value walkability, and crave a space that feels like it has a soul. Whether you're a young family, a working professional, or someone who wants to live near the water and trails — 190 Shanty Bay Road is ready to welcome you home. (id:55499)
Property Details
|
MLS® Number
|
40711342 |
|
Property Type
|
Single Family |
|
Amenities Near By
|
Beach, Hospital, Park, Schools |
|
Equipment Type
|
None |
|
Features
|
Paved Driveway |
|
Parking Space Total
|
5 |
|
Rental Equipment Type
|
None |
|
Structure
|
Workshop |
Building
|
Bathroom Total
|
2 |
|
Bedrooms Above Ground
|
4 |
|
Bedrooms Total
|
4 |
|
Appliances
|
Central Vacuum, Dishwasher, Dryer, Microwave, Refrigerator, Stove, Washer, Garage Door Opener |
|
Basement Development
|
Unfinished |
|
Basement Type
|
Crawl Space (unfinished) |
|
Constructed Date
|
1860 |
|
Construction Style Attachment
|
Detached |
|
Cooling Type
|
Central Air Conditioning |
|
Foundation Type
|
Stone |
|
Half Bath Total
|
1 |
|
Heating Fuel
|
Natural Gas |
|
Heating Type
|
Forced Air |
|
Stories Total
|
2 |
|
Size Interior
|
1564 Sqft |
|
Type
|
House |
|
Utility Water
|
Municipal Water |
Parking
Land
|
Access Type
|
Highway Nearby |
|
Acreage
|
No |
|
Fence Type
|
Fence |
|
Land Amenities
|
Beach, Hospital, Park, Schools |
|
Sewer
|
Septic System |
|
Size Depth
|
101 Ft |
|
Size Frontage
|
94 Ft |
|
Size Irregular
|
0.21 |
|
Size Total
|
0.21 Ac|under 1/2 Acre |
|
Size Total Text
|
0.21 Ac|under 1/2 Acre |
|
Zoning Description
|
R2 |
Rooms
| Level |
Type |
Length |
Width |
Dimensions |
|
Second Level |
4pc Bathroom |
|
|
Measurements not available |
|
Second Level |
Bedroom |
|
|
10'9'' x 8'11'' |
|
Second Level |
Bedroom |
|
|
12'6'' x 7'7'' |
|
Second Level |
Primary Bedroom |
|
|
13'10'' x 12'6'' |
|
Main Level |
Laundry Room |
|
|
6'11'' x 6'11'' |
|
Main Level |
2pc Bathroom |
|
|
Measurements not available |
|
Main Level |
Bedroom |
|
|
10'9'' x 9'11'' |
|
Main Level |
Office |
|
|
9'6'' x 6'9'' |
|
Main Level |
Living Room |
|
|
14'8'' x 11'8'' |
|
Main Level |
Bonus Room |
|
|
12'2'' x 7'4'' |
|
Main Level |
Kitchen |
|
|
12'2'' x 11'1'' |
https://www.realtor.ca/real-estate/28244469/190-shanty-bay-road-barrie










































