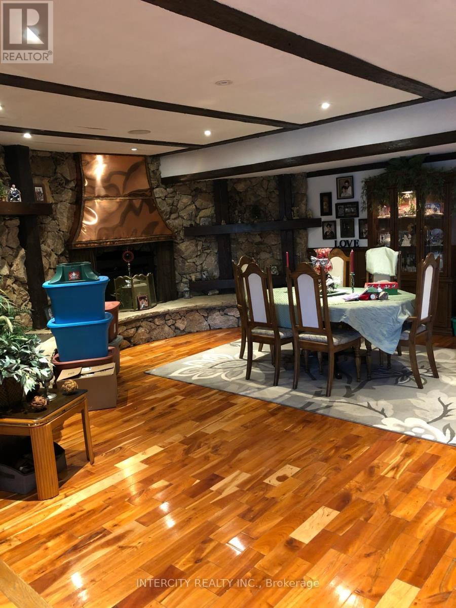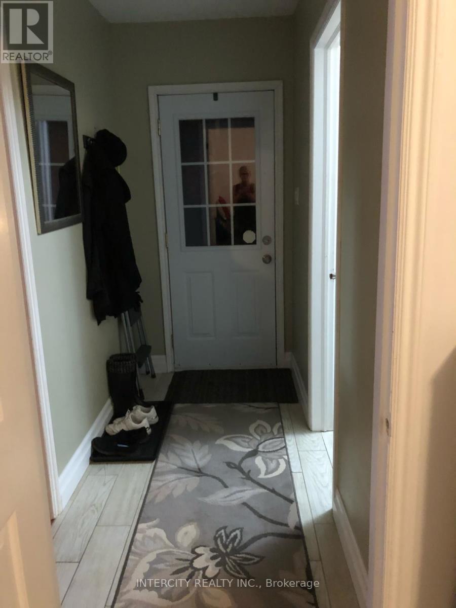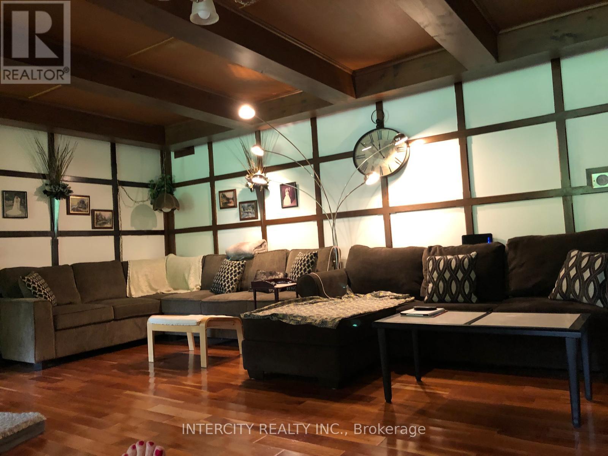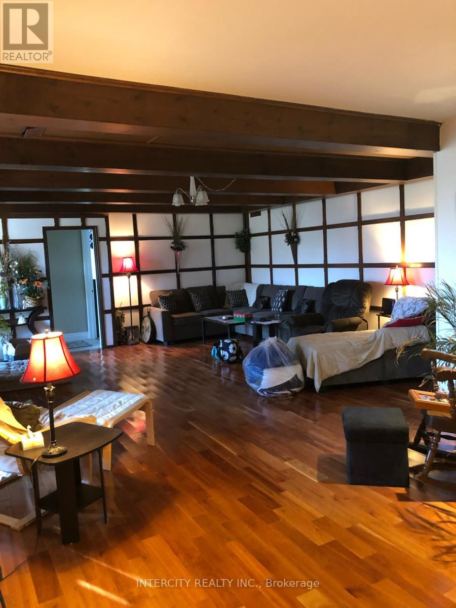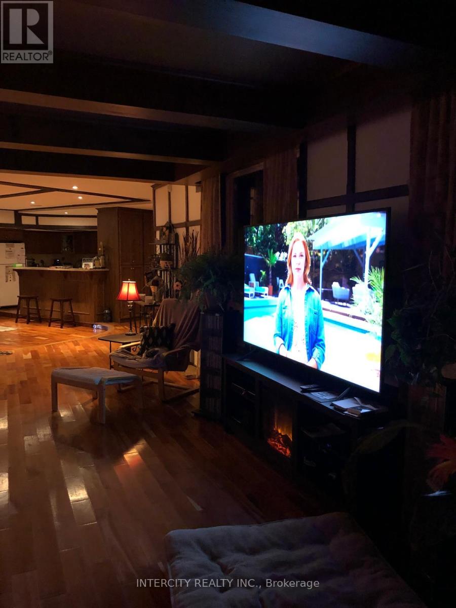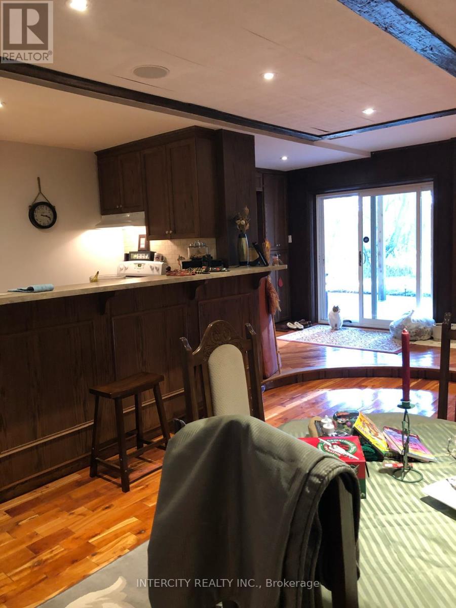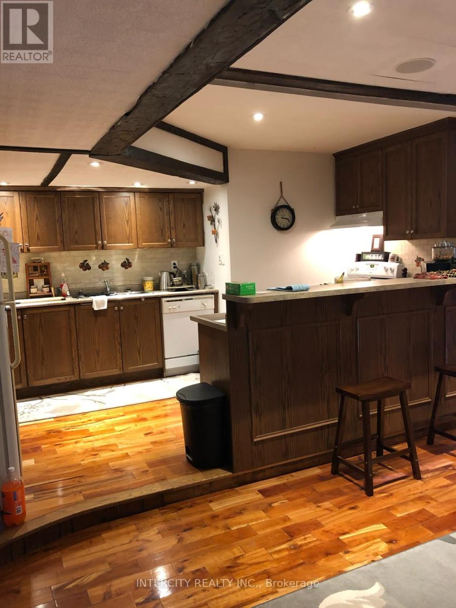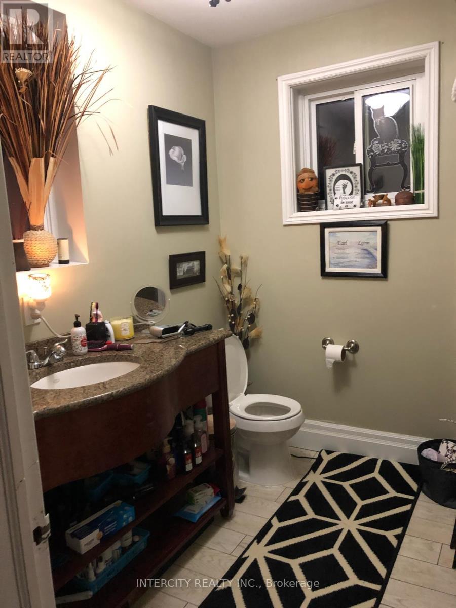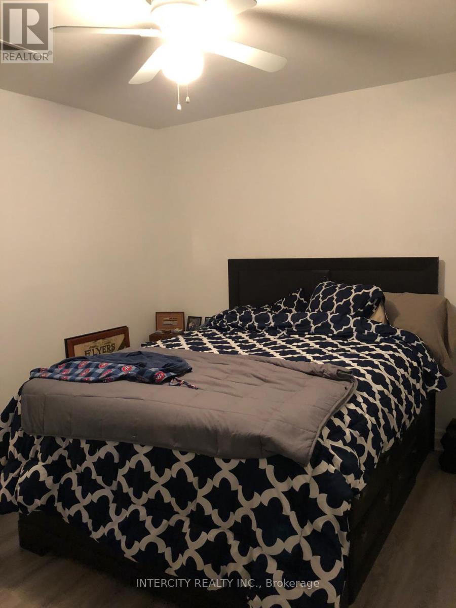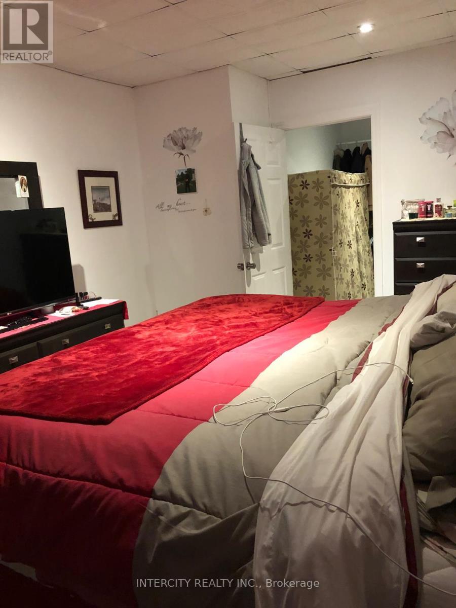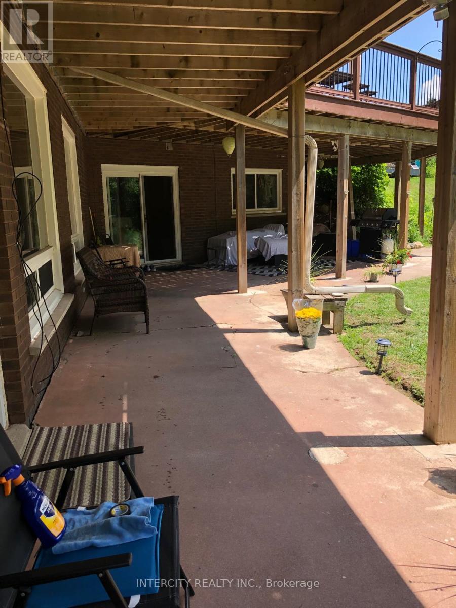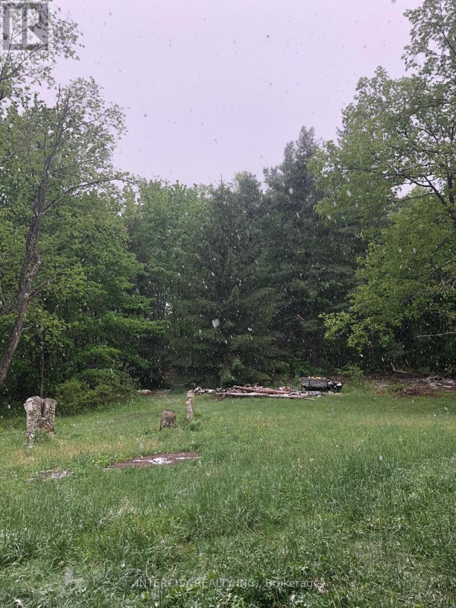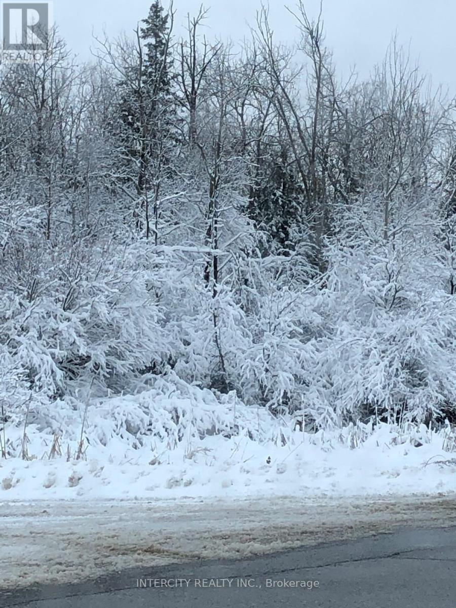19 Tanglewood Drive Caledon, Ontario L7K 0K3
2 Bedroom
1 Bathroom
3000 - 3500 sqft
Central Air Conditioning
Forced Air
$2,400 Monthly
Luxurious, walk-out 2438 sqft basement. Situated on a 5 acre property. With mature trees in the backyard. Huge Grand Entrance. A World Class Design & Quality! One Of A Kind Custom Finishes. Luxurious & Timeless. This Home Has It All & More Manicured Lawns, Hardwood Forest W/ Trails & Gardensjust 25 minutes to Brampton. (id:55499)
Property Details
| MLS® Number | W12100093 |
| Property Type | Single Family |
| Community Name | Rural Caledon |
| Parking Space Total | 1 |
Building
| Bathroom Total | 1 |
| Bedrooms Above Ground | 2 |
| Bedrooms Total | 2 |
| Age | 51 To 99 Years |
| Basement Development | Finished |
| Basement Features | Walk Out |
| Basement Type | N/a (finished) |
| Construction Style Attachment | Detached |
| Cooling Type | Central Air Conditioning |
| Exterior Finish | Stone, Stucco |
| Foundation Type | Unknown |
| Heating Fuel | Natural Gas |
| Heating Type | Forced Air |
| Size Interior | 3000 - 3500 Sqft |
| Type | House |
Parking
| No Garage |
Land
| Acreage | No |
| Sewer | Septic System |
| Size Frontage | 189 Ft ,7 In |
| Size Irregular | 189.6 Ft |
| Size Total Text | 189.6 Ft |
Rooms
| Level | Type | Length | Width | Dimensions |
|---|---|---|---|---|
| Basement | Bedroom | 5.2 m | 3.2 m | 5.2 m x 3.2 m |
| Basement | Bedroom 2 | 3.3 m | 3.47 m | 3.3 m x 3.47 m |
| Basement | Family Room | 7.6 m | 5.9 m | 7.6 m x 5.9 m |
| Basement | Recreational, Games Room | 7.7 m | 9.05 m | 7.7 m x 9.05 m |
https://www.realtor.ca/real-estate/28206513/19-tanglewood-drive-caledon-rural-caledon
Interested?
Contact us for more information

