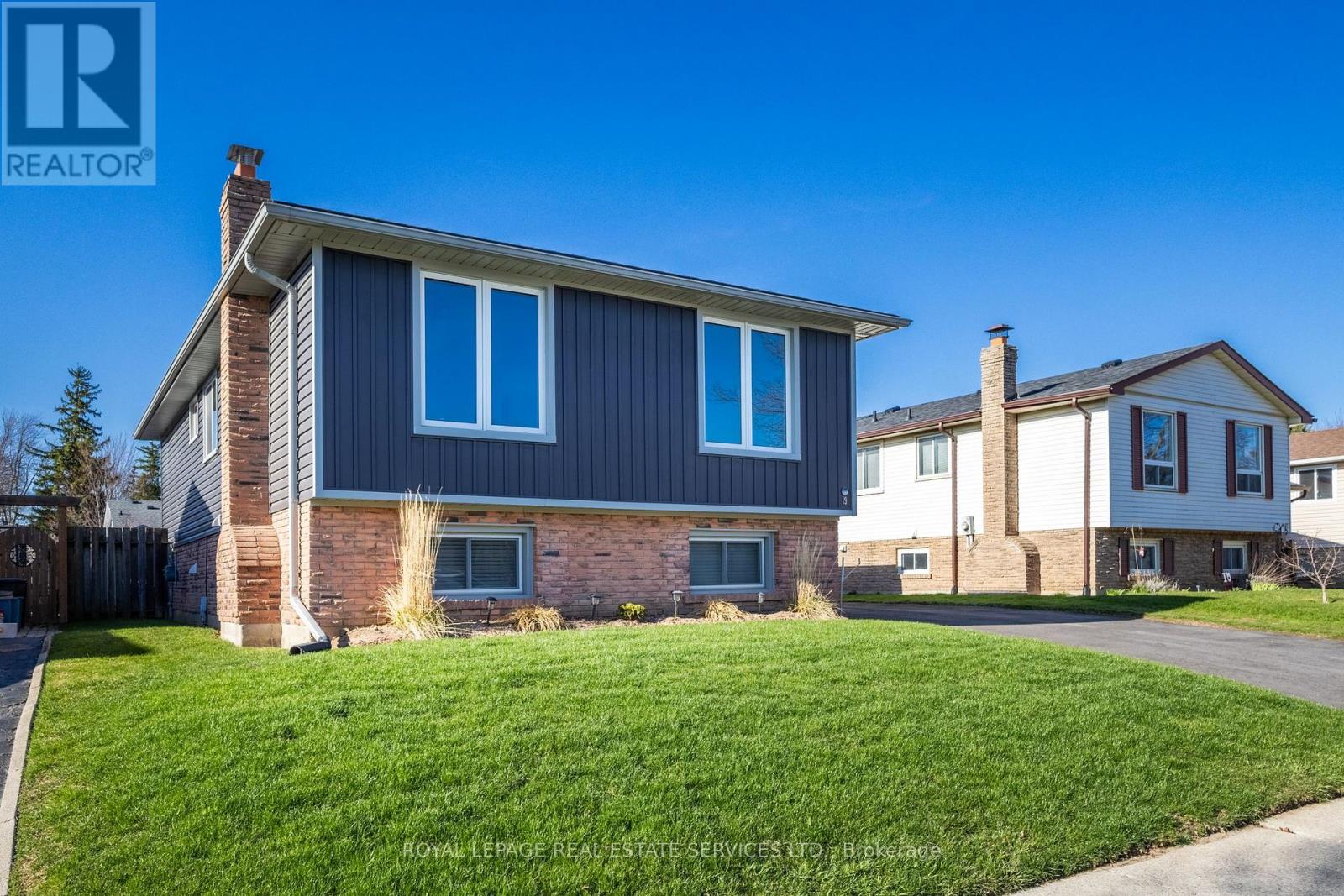19 Southglen Road Brant (Brantford Twp), Ontario N3R 6Z8
$824,900
Nestled In The Sought-After Greenbrier Community, This Beautifully Updated Raised Bungalow Is Sure To Impress. Set On A Quiet, Family-Friendly Street, This Home Features 6 Bedrooms (3 Up And 3 Down), 2 Full Bathrooms, And A Fully Finished Basement - Offering Both Comfort And Versatility For Any Lifestyle. Step Inside To Find A Bright And Inviting Main Floor, Where Large Windows Fill The Space With Natural Light. The Open-Concept Living And Dining Areas Are Styled With Warm Plank Flooring And A Soft, Neutral Colour Palette. The Heart Of The Home Is The Stunning Extended Kitchen, Designed With Functionality And Style In Mind - Complete With Rich Mocha Shaker Cabinetry, Crown Moulding, Pot Lights, And Generous Countertop And Storage Space. The Main Level Also Includes Three Spacious Bedrooms And A Tastefully Renovated 4-Piece Bathroom. Downstairs, The Finished Basement Provides Even More Living Space, Featuring Three Additional Bedrooms, A Modern 3-Piece Bath. Outside, Enjoy A Private, Fully Fenced Backyard - Ideal For Hosting Summer Barbecues And Cozy Nights By The Fire Pit Unwinding In Peace. This Home Combines Elegant Finishes With Practical Layout And Space - An Excellent Opportunity You Won't Want To Miss! (id:55499)
Open House
This property has open houses!
2:00 pm
Ends at:4:00 pm
Property Details
| MLS® Number | X12095727 |
| Property Type | Single Family |
| Community Name | Brantford Twp |
| Amenities Near By | Park, Schools |
| Features | Carpet Free |
| Parking Space Total | 5 |
Building
| Bathroom Total | 2 |
| Bedrooms Above Ground | 3 |
| Bedrooms Below Ground | 3 |
| Bedrooms Total | 6 |
| Appliances | Dishwasher, Dryer, Garage Door Opener, Stove, Washer, Window Coverings, Refrigerator |
| Architectural Style | Raised Bungalow |
| Basement Development | Finished |
| Basement Type | Full (finished) |
| Construction Style Attachment | Detached |
| Cooling Type | Central Air Conditioning |
| Exterior Finish | Vinyl Siding, Brick |
| Fireplace Present | Yes |
| Foundation Type | Poured Concrete |
| Heating Fuel | Natural Gas |
| Heating Type | Forced Air |
| Stories Total | 1 |
| Size Interior | 700 - 1100 Sqft |
| Type | House |
| Utility Water | Municipal Water |
Parking
| Attached Garage | |
| Garage |
Land
| Acreage | No |
| Land Amenities | Park, Schools |
| Sewer | Sanitary Sewer |
| Size Depth | 109 Ft |
| Size Frontage | 50 Ft |
| Size Irregular | 50 X 109 Ft |
| Size Total Text | 50 X 109 Ft|under 1/2 Acre |
| Zoning Description | R1b |
Rooms
| Level | Type | Length | Width | Dimensions |
|---|---|---|---|---|
| Basement | Bedroom | 3.63 m | 6.33 m | 3.63 m x 6.33 m |
| Basement | Bedroom | 6.52 m | 2 m | 6.52 m x 2 m |
| Basement | Bedroom | 3.49 m | 2.88 m | 3.49 m x 2.88 m |
| Basement | Laundry Room | 2.93 m | 2.88 m | 2.93 m x 2.88 m |
| Main Level | Living Room | 7.74 m | 3.6 m | 7.74 m x 3.6 m |
| Main Level | Dining Room | 2.79 m | 3.06 m | 2.79 m x 3.06 m |
| Main Level | Kitchen | 4.69 m | 2.29 m | 4.69 m x 2.29 m |
| Main Level | Primary Bedroom | 3.86 m | 3.07 m | 3.86 m x 3.07 m |
| Main Level | Bedroom | 3.08 m | 2.57 m | 3.08 m x 2.57 m |
| Main Level | Den | 2.81 m | 3.61 m | 2.81 m x 3.61 m |
https://www.realtor.ca/real-estate/28196237/19-southglen-road-brant-brantford-twp-brantford-twp
Interested?
Contact us for more information










































