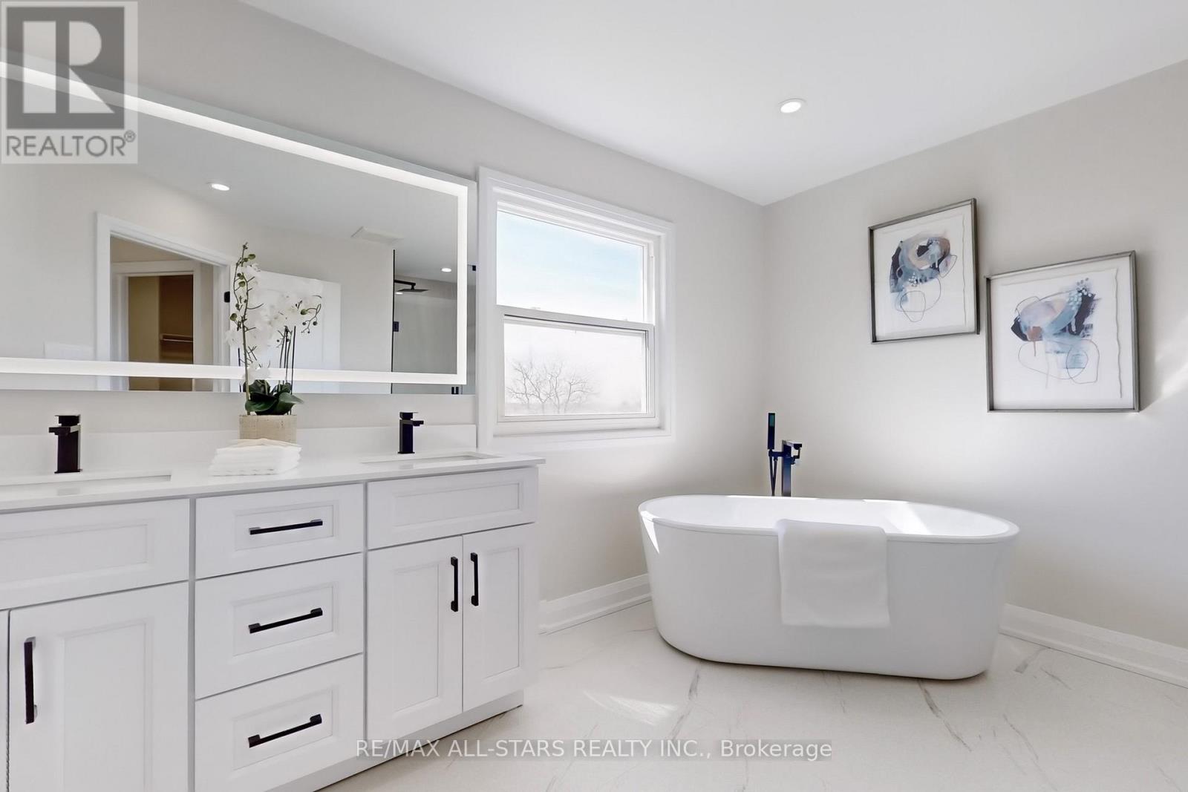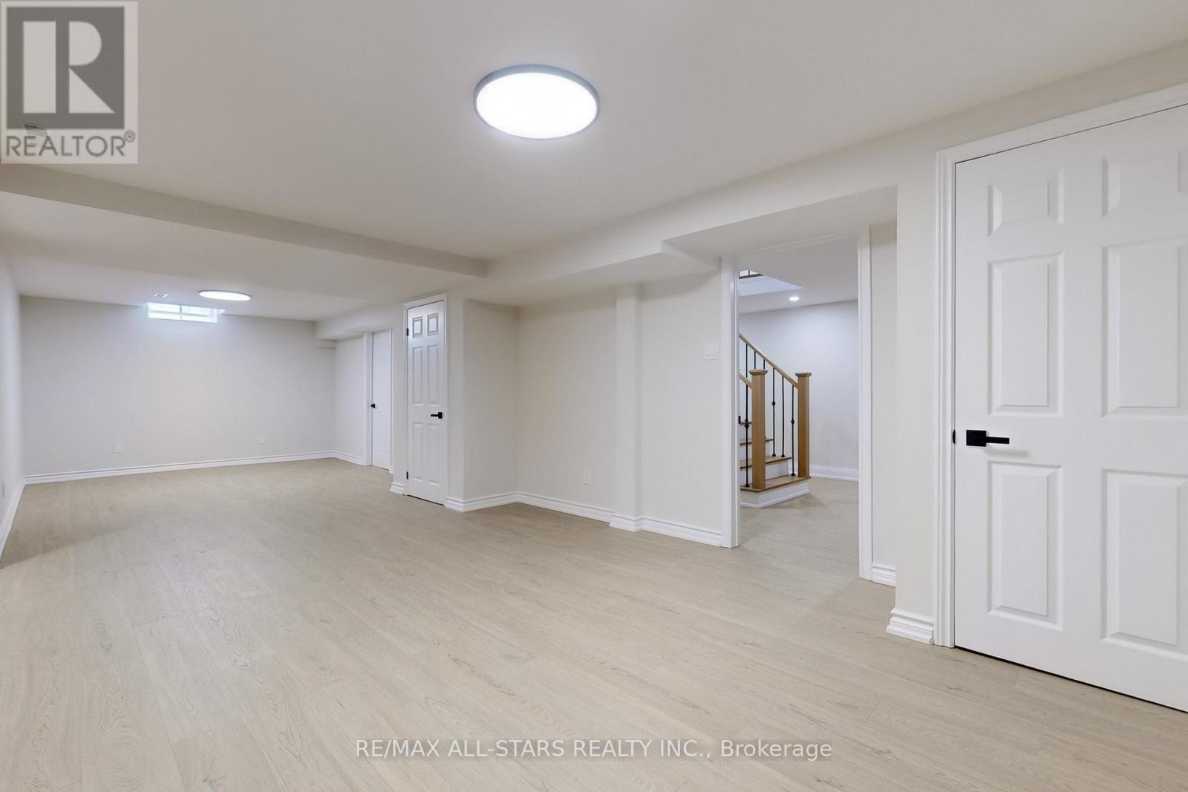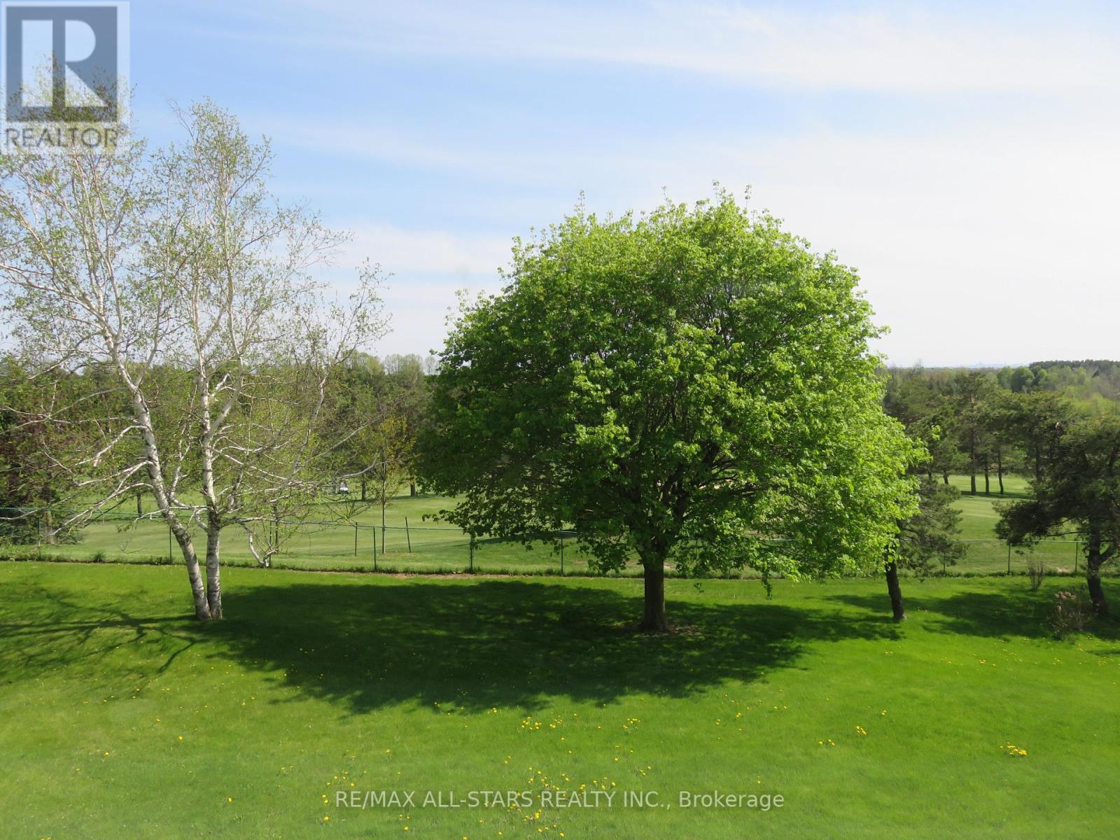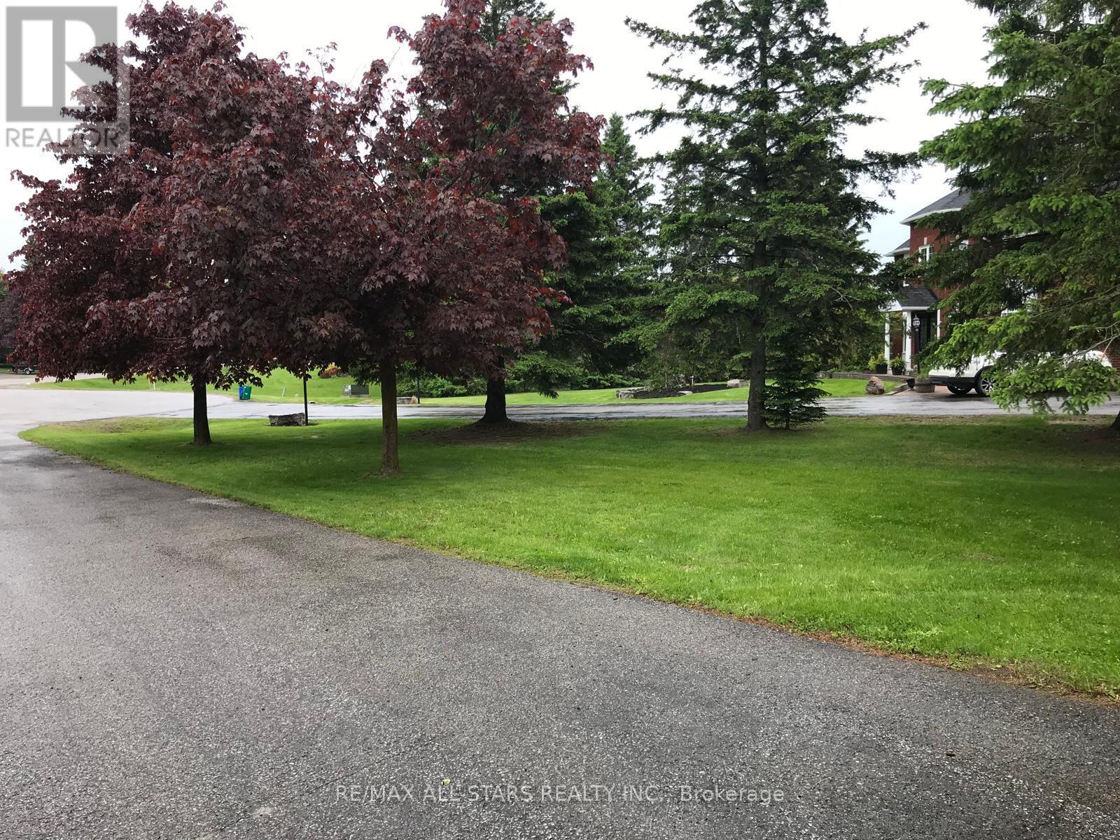4 Bedroom
4 Bathroom
3000 - 3500 sqft
Fireplace
Inground Pool
Central Air Conditioning
Forced Air
$2,099,000
Absolutely Gorgeous Resort Style Country Estate at the Edge of the City Awaits! This Beautifully Renovated Home is Surrounded by Mature Trees and Backs onto a Golf Course. Perfectly Located at the End of a Very Private Cul De Sac on the Edge of the Town of Stouffville. The Master Bedroom Boasts Breathtaking Views of the Toronto Skyline. Over $300K Spent on Renovations.Home is on a Cul De Sac with Golf Course Views that You Can Enjoy from the Refreshing Ingroud Pool and/or Hot Tub! A Must See to Truly Appreciate. (id:55499)
Property Details
|
MLS® Number
|
N12083624 |
|
Property Type
|
Single Family |
|
Community Name
|
Rural Whitchurch-Stouffville |
|
Parking Space Total
|
15 |
|
Pool Type
|
Inground Pool |
Building
|
Bathroom Total
|
4 |
|
Bedrooms Above Ground
|
4 |
|
Bedrooms Total
|
4 |
|
Appliances
|
Water Heater, Cooktop, Dishwasher, Dryer, Garage Door Opener, Humidifier, Microwave, Oven, Hood Fan, Washer, Water Softener, Refrigerator |
|
Basement Development
|
Partially Finished |
|
Basement Type
|
N/a (partially Finished) |
|
Construction Style Attachment
|
Detached |
|
Cooling Type
|
Central Air Conditioning |
|
Exterior Finish
|
Brick |
|
Fireplace Present
|
Yes |
|
Flooring Type
|
Hardwood, Ceramic, Laminate |
|
Foundation Type
|
Concrete |
|
Half Bath Total
|
1 |
|
Heating Fuel
|
Natural Gas |
|
Heating Type
|
Forced Air |
|
Stories Total
|
2 |
|
Size Interior
|
3000 - 3500 Sqft |
|
Type
|
House |
Parking
Land
|
Acreage
|
No |
|
Sewer
|
Septic System |
|
Size Depth
|
268 Ft ,1 In |
|
Size Frontage
|
80 Ft ,1 In |
|
Size Irregular
|
80.1 X 268.1 Ft ; 5 Sided; Rear 266.76 Back To Golf Course |
|
Size Total Text
|
80.1 X 268.1 Ft ; 5 Sided; Rear 266.76 Back To Golf Course|1/2 - 1.99 Acres |
Rooms
| Level |
Type |
Length |
Width |
Dimensions |
|
Second Level |
Primary Bedroom |
85.04 m |
39.27 m |
85.04 m x 39.27 m |
|
Second Level |
Bedroom 2 |
50.89 m |
39.27 m |
50.89 m x 39.27 m |
|
Second Level |
Bedroom 3 |
40.98 m |
39.27 m |
40.98 m x 39.27 m |
|
Second Level |
Bedroom 4 |
40.22 m |
39.27 m |
40.22 m x 39.27 m |
|
Basement |
Recreational, Games Room |
|
|
Measurements not available |
|
Main Level |
Living Room |
55.45 m |
39.27 m |
55.45 m x 39.27 m |
|
Main Level |
Laundry Room |
|
|
Measurements not available |
|
Main Level |
Dining Room |
45.87 m |
39.27 m |
45.87 m x 39.27 m |
|
Main Level |
Family Room |
65.65 m |
39.27 m |
65.65 m x 39.27 m |
|
Main Level |
Kitchen |
51.25 m |
39.27 m |
51.25 m x 39.27 m |
|
Main Level |
Eating Area |
53.31 m |
39.27 m |
53.31 m x 39.27 m |
|
Main Level |
Office |
37.66 m |
39.27 m |
37.66 m x 39.27 m |
Utilities
|
Cable
|
Available |
|
Electricity
|
Installed |
https://www.realtor.ca/real-estate/28169563/19-sleepy-hollow-lane-whitchurch-stouffville-rural-whitchurch-stouffville










































