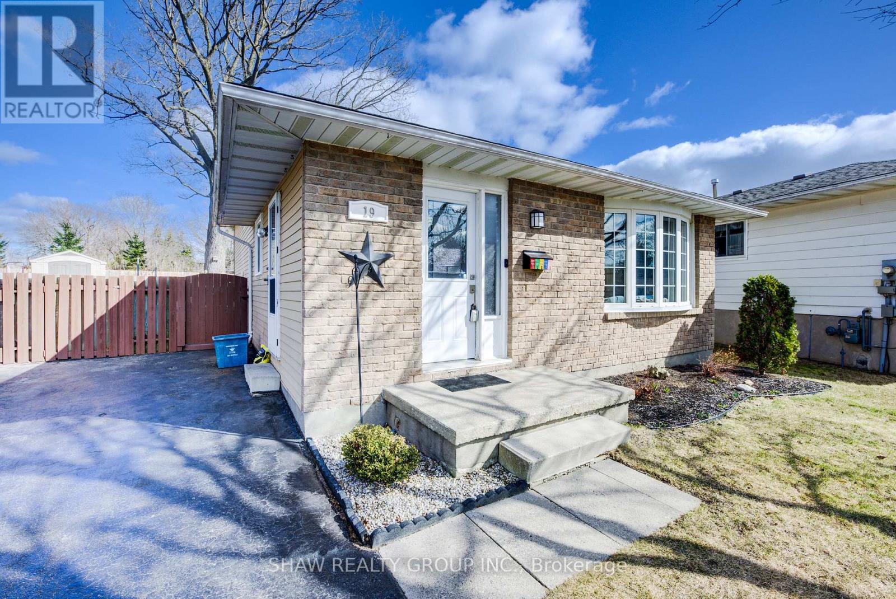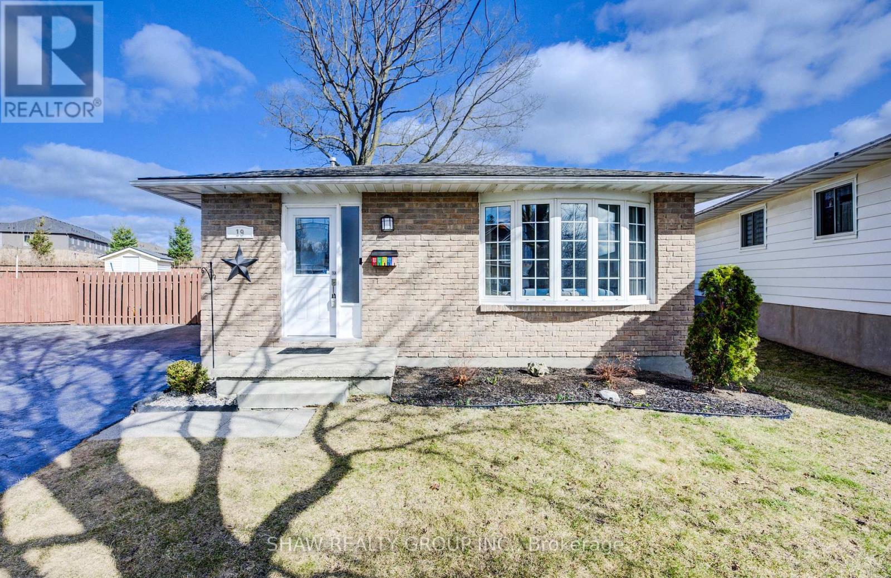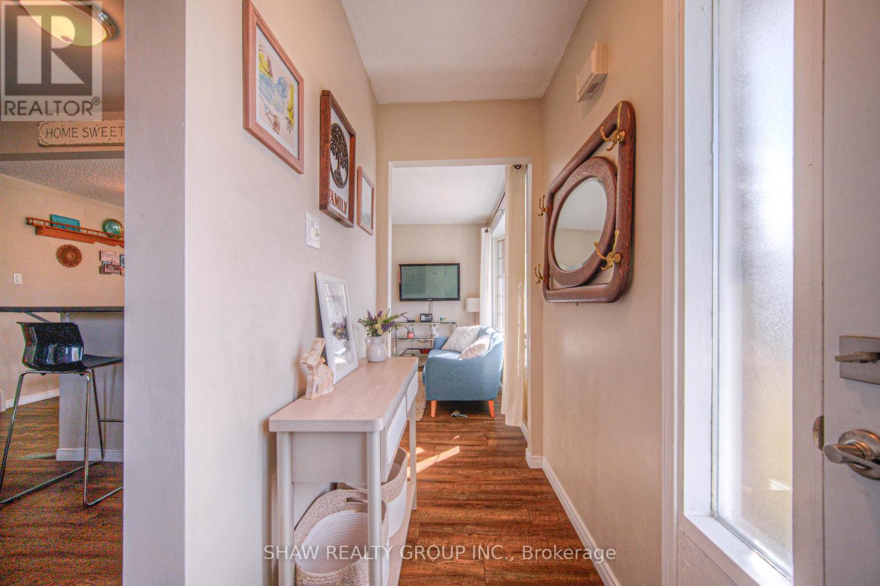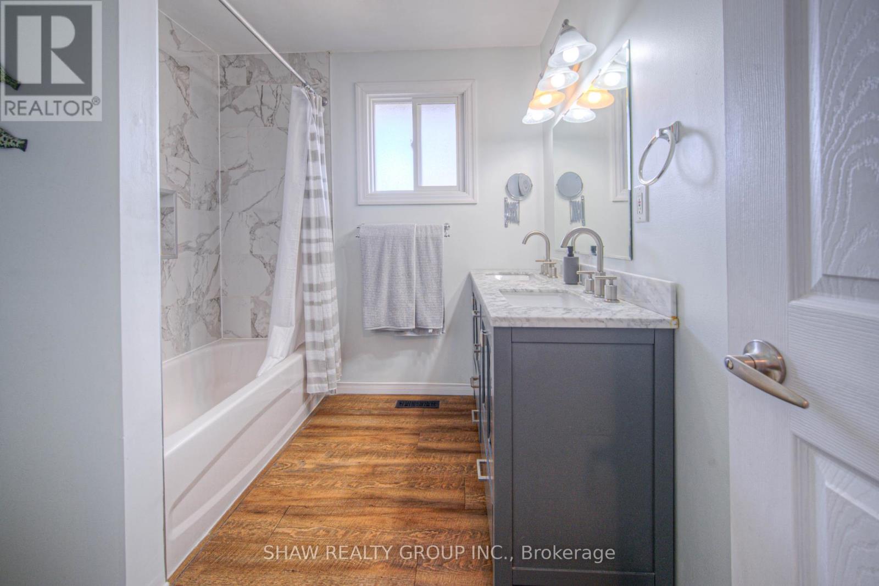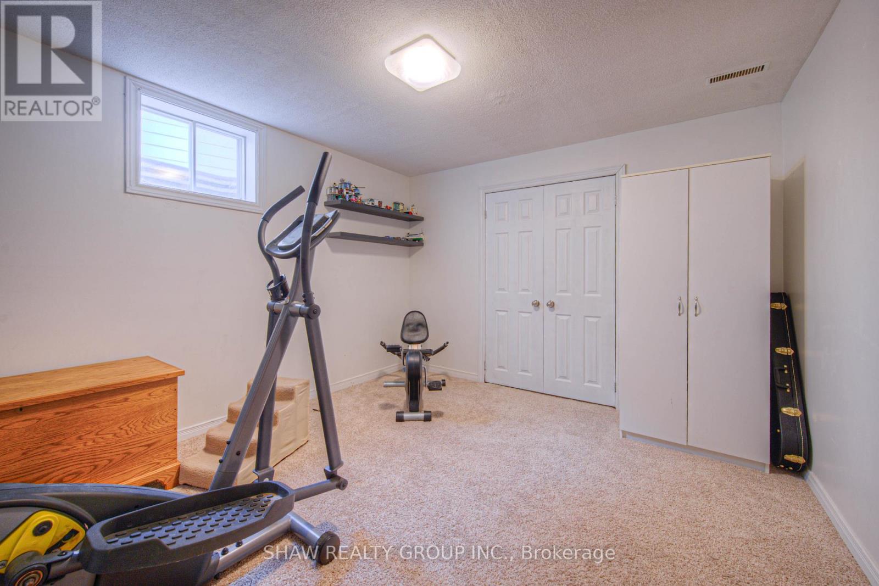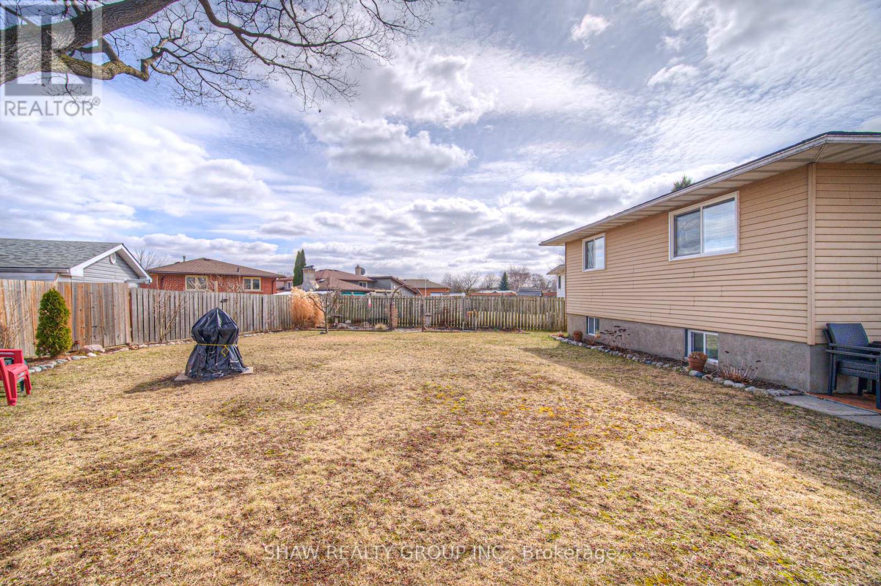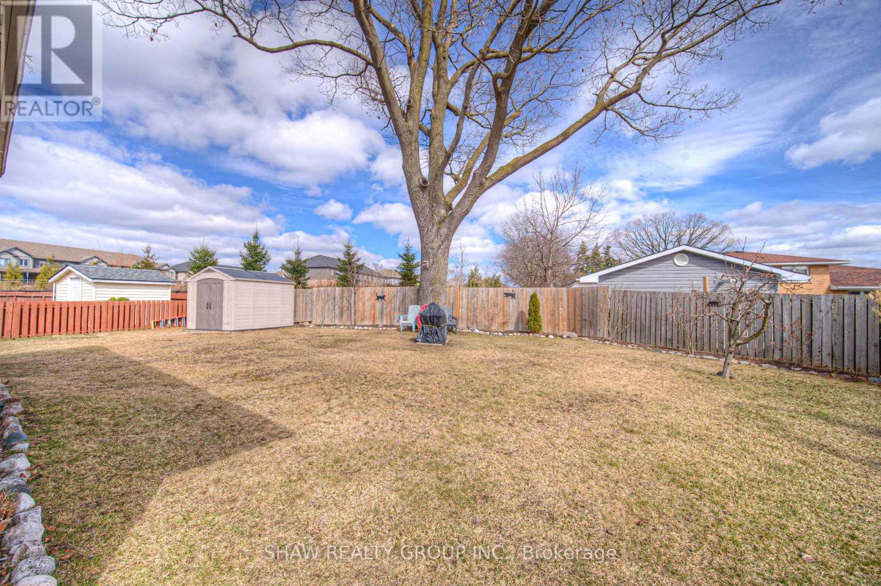3 Bedroom
2 Bathroom
700 - 1100 sqft
Fireplace
Central Air Conditioning
Forced Air
$739,900
Welcome to 19 Sekura Place, a well-kept family home nestled on a generous lot in a quiet court in North Galt. This 3+1 bedroom, 2 full bath backsplit offers approximately 2,000 square feet of living space and is located in a highly sought-after neighbourhood known for its low turnover and strong sense of community. The location is idealclose to top-rated schools, just minutes to Highway 401, and steps from the scenic 185-acre Dumfries Conservation Area with its trails and natural beauty. The home is move-in ready, yet also offers the perfect canvas for your personal style and updates. Inside, you'll find a bright and fresh interior featuring spacious rooms with excellent natural light, thanks to large windows installed throughout in 2018/2019. Key upgrades include a newer furnace (2018), roof (2017), fresh paint, renovated bathrooms, and updated flooring. The layout is well thought out, with three bedrooms and a full bath on the upper level, separate from the open-concept kitchen and main living areas. The primary bedroom offers his and hers closets and a peaceful view of the backyard. On the lower levels, there's even more space to enjoy, including a large rec room with a cozy gas fireplace, an additional bedroom, a second full bathroom, laundry area, and ample storage throughout. Outside, the property continues to impress with a fully fenced yard, mature trees, a newer shed, private deck, and beautifully maintained landscaping. The freshly sealed driveway adds to the homes curb appeal. This is a solid, well-maintained home in a family-friendly neighbourhood surrounded by amenities, great schools, and a growing community. Whether you're looking to settle in or invest in future potential, this home is a rare find. Schedule your private showing today and see everything 19 Sekura Place has to offer. (id:55499)
Property Details
|
MLS® Number
|
X12045810 |
|
Property Type
|
Single Family |
|
Equipment Type
|
Water Heater |
|
Parking Space Total
|
3 |
|
Rental Equipment Type
|
Water Heater |
Building
|
Bathroom Total
|
2 |
|
Bedrooms Above Ground
|
3 |
|
Bedrooms Total
|
3 |
|
Appliances
|
Dryer, Stove, Washer, Refrigerator |
|
Basement Development
|
Finished |
|
Basement Type
|
N/a (finished) |
|
Construction Style Attachment
|
Detached |
|
Construction Style Split Level
|
Backsplit |
|
Cooling Type
|
Central Air Conditioning |
|
Exterior Finish
|
Aluminum Siding, Brick |
|
Fireplace Present
|
Yes |
|
Foundation Type
|
Poured Concrete |
|
Heating Fuel
|
Natural Gas |
|
Heating Type
|
Forced Air |
|
Size Interior
|
700 - 1100 Sqft |
|
Type
|
House |
|
Utility Water
|
Municipal Water |
Parking
Land
|
Acreage
|
No |
|
Sewer
|
Sanitary Sewer |
|
Size Depth
|
109 Ft |
|
Size Frontage
|
30 Ft |
|
Size Irregular
|
30 X 109 Ft |
|
Size Total Text
|
30 X 109 Ft |
Rooms
| Level |
Type |
Length |
Width |
Dimensions |
|
Second Level |
Bathroom |
2.29 m |
2.62 m |
2.29 m x 2.62 m |
|
Second Level |
Bedroom |
3.23 m |
2.46 m |
3.23 m x 2.46 m |
|
Second Level |
Bedroom |
3.48 m |
3.51 m |
3.48 m x 3.51 m |
|
Second Level |
Primary Bedroom |
3.66 m |
3.66 m |
3.66 m x 3.66 m |
|
Basement |
Other |
5.18 m |
3.45 m |
5.18 m x 3.45 m |
|
Basement |
Other |
1.32 m |
3.28 m |
1.32 m x 3.28 m |
|
Basement |
Other |
3.73 m |
3.28 m |
3.73 m x 3.28 m |
|
Lower Level |
Other |
1.98 m |
1.4 m |
1.98 m x 1.4 m |
|
Lower Level |
Bathroom |
3.48 m |
1.96 m |
3.48 m x 1.96 m |
|
Lower Level |
Family Room |
6.58 m |
3.3 m |
6.58 m x 3.3 m |
|
Main Level |
Dining Room |
1.88 m |
3.56 m |
1.88 m x 3.56 m |
|
Main Level |
Living Room |
3.35 m |
3.48 m |
3.35 m x 3.48 m |
|
Main Level |
Kitchen |
4.01 m |
3.73 m |
4.01 m x 3.73 m |
https://www.realtor.ca/real-estate/28083549/19-sekura-place-cambridge

