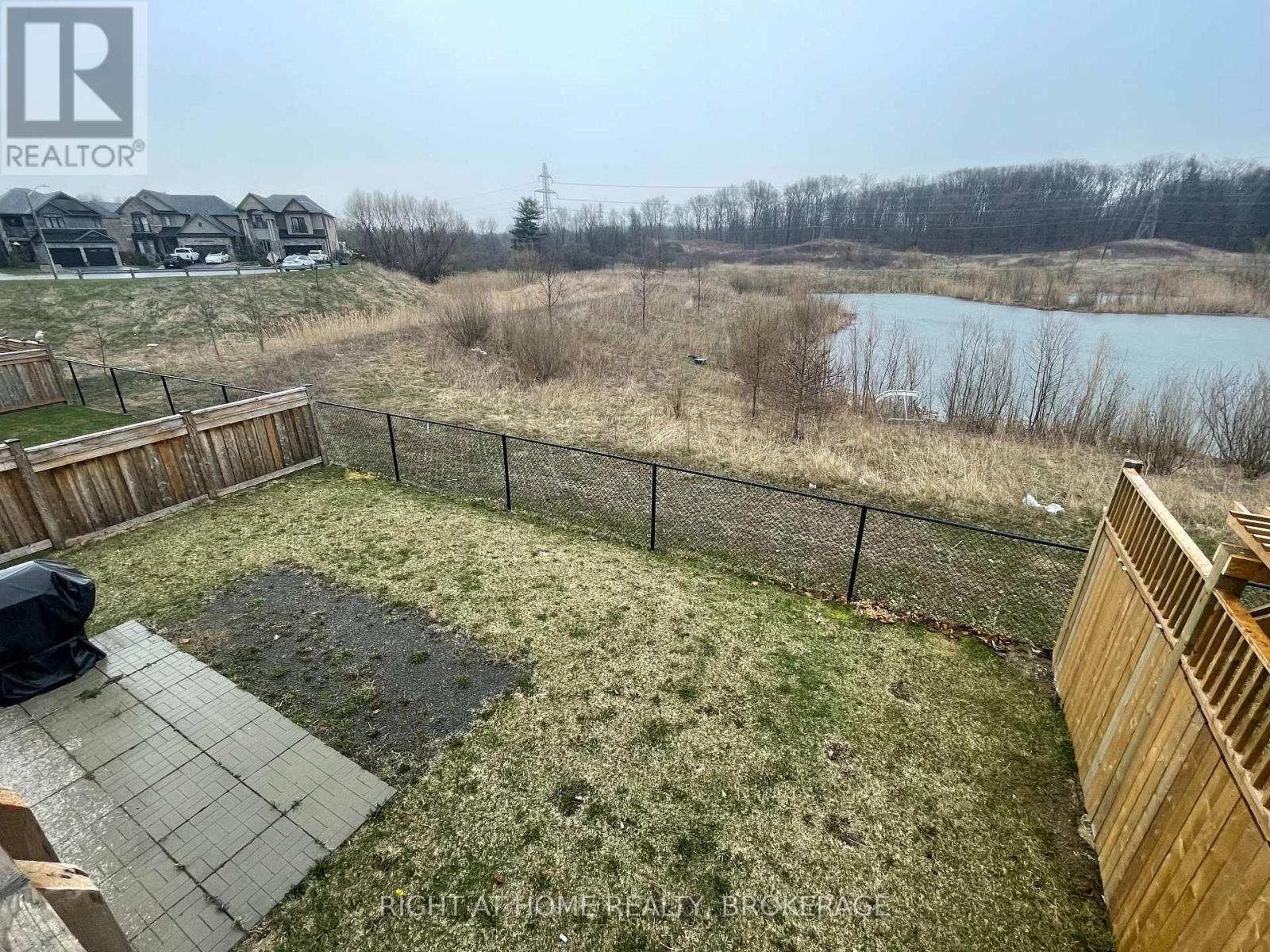19 Robarts (Main Level) Drive Hamilton (Ancaster), Ontario L9K 0H5
2 Bedroom
2 Bathroom
2500 - 3000 sqft
Raised Bungalow
Fireplace
Central Air Conditioning
Forced Air
$3,000 Monthly
Opportunity To Live In a Spacious 2 Bedroom / 2 Full Washroom Raised Bungalow On A Premium Lot Overlooking The Pond in Beautiful Tiffany Hills (Legal Basement Apartment already Rented Out Separately). 10 Ft Ceilings On The Main Level With A Spacious Great Room Featuring A Fireplace With Cathedral Ceiling. Granite Countertops In Kitchen, With Island/Breakfast Bar & Additional Storage Under Island. Backyard is for exclusive use of the basement tenant. (id:55499)
Property Details
| MLS® Number | X12097399 |
| Property Type | Single Family |
| Community Name | Ancaster |
| Amenities Near By | Park, Schools |
| Parking Space Total | 2 |
Building
| Bathroom Total | 2 |
| Bedrooms Above Ground | 2 |
| Bedrooms Total | 2 |
| Age | 0 To 5 Years |
| Architectural Style | Raised Bungalow |
| Construction Style Attachment | Detached |
| Cooling Type | Central Air Conditioning |
| Exterior Finish | Stone, Stucco |
| Fireplace Present | Yes |
| Flooring Type | Hardwood, Ceramic |
| Foundation Type | Brick |
| Heating Fuel | Natural Gas |
| Heating Type | Forced Air |
| Stories Total | 1 |
| Size Interior | 2500 - 3000 Sqft |
| Type | House |
| Utility Water | Municipal Water |
Parking
| Attached Garage | |
| Garage |
Land
| Acreage | No |
| Land Amenities | Park, Schools |
| Sewer | Sanitary Sewer |
| Size Depth | 103 Ft ,3 In |
| Size Frontage | 45 Ft |
| Size Irregular | 45 X 103.3 Ft |
| Size Total Text | 45 X 103.3 Ft|under 1/2 Acre |
| Surface Water | Lake/pond |
Rooms
| Level | Type | Length | Width | Dimensions |
|---|---|---|---|---|
| Second Level | Primary Bedroom | 16 m | 3.47 m | 16 m x 3.47 m |
| Second Level | Bedroom 2 | 3.35 m | 2.94 m | 3.35 m x 2.94 m |
| Main Level | Great Room | 5.18 m | 4.82 m | 5.18 m x 4.82 m |
| Main Level | Kitchen | 3.66 m | 2.74 m | 3.66 m x 2.74 m |
| Main Level | Eating Area | 3.66 m | 3.35 m | 3.66 m x 3.35 m |
https://www.realtor.ca/real-estate/28200279/19-robarts-main-level-drive-hamilton-ancaster-ancaster
Interested?
Contact us for more information


















