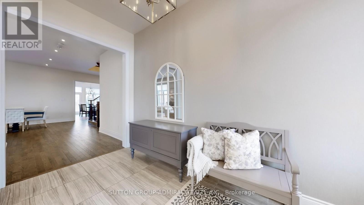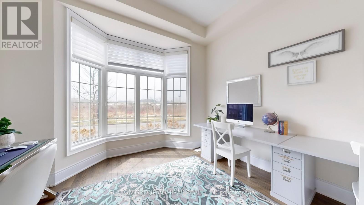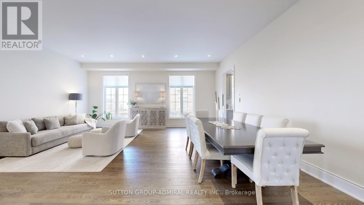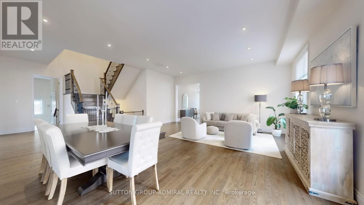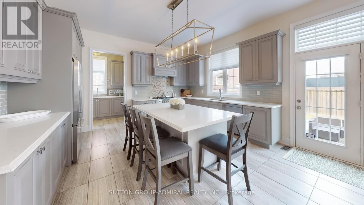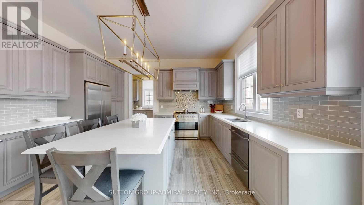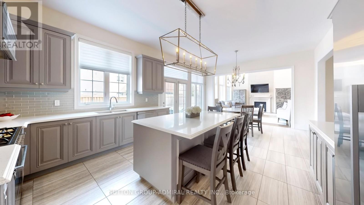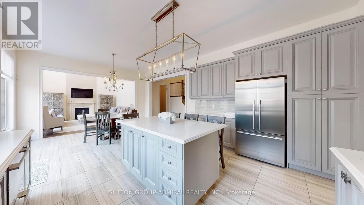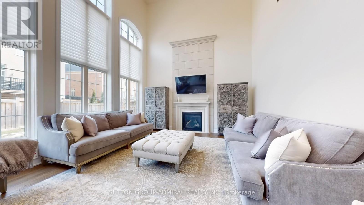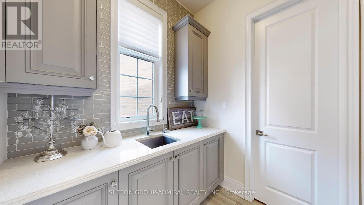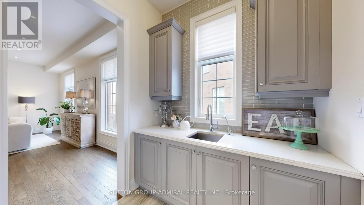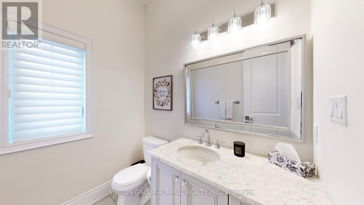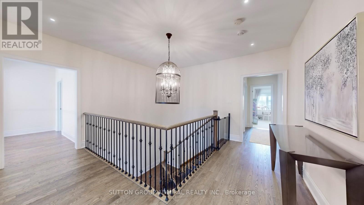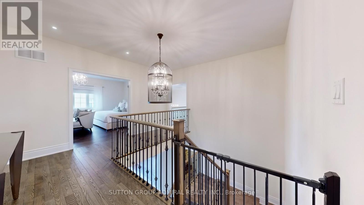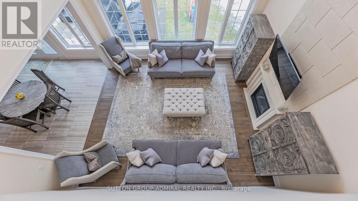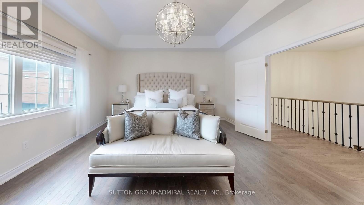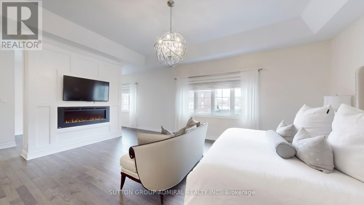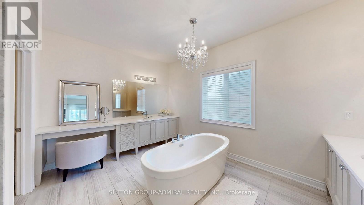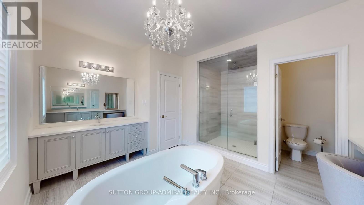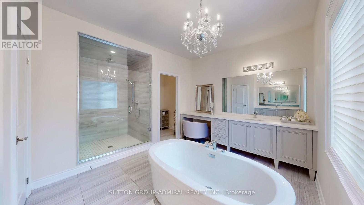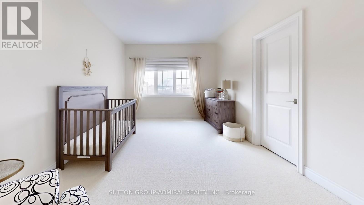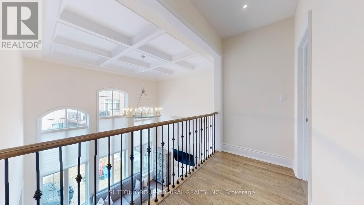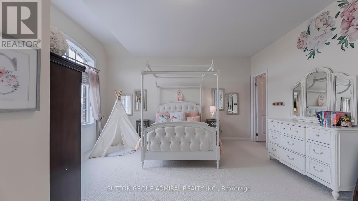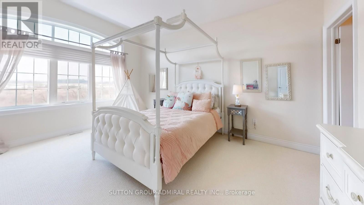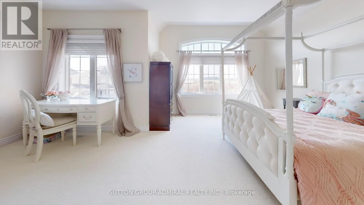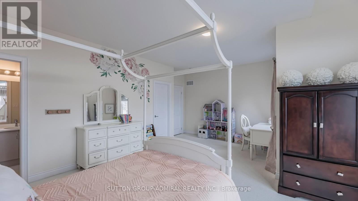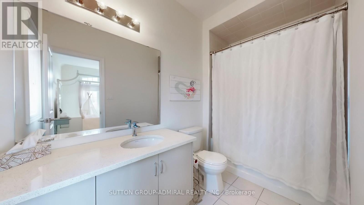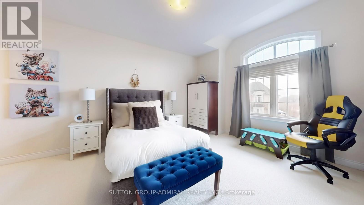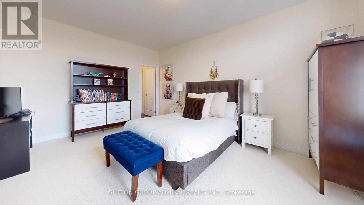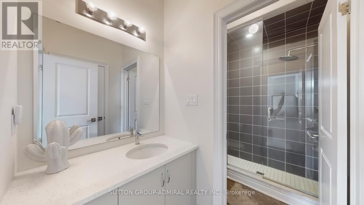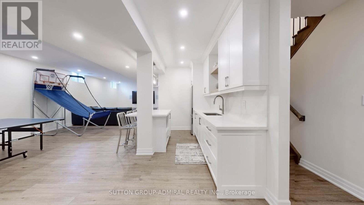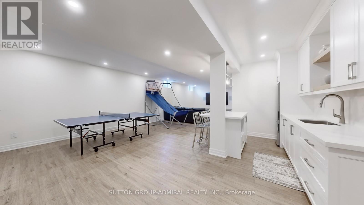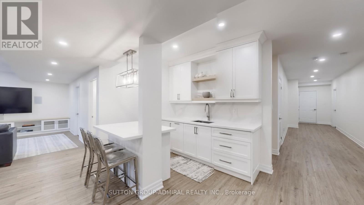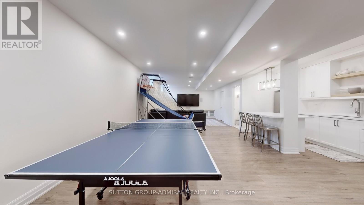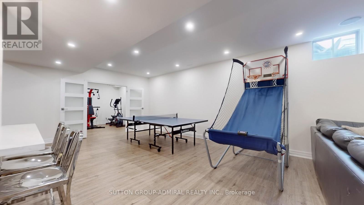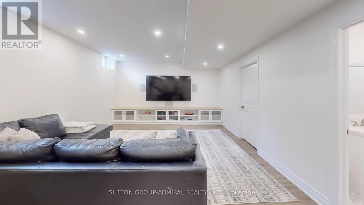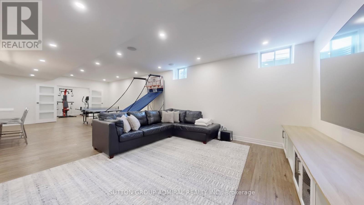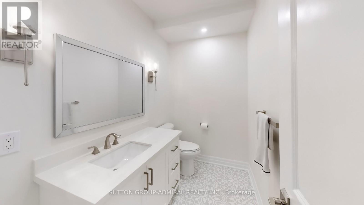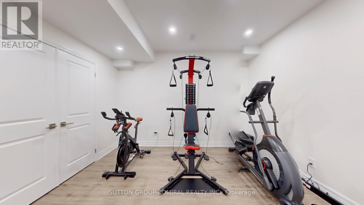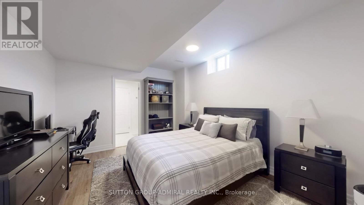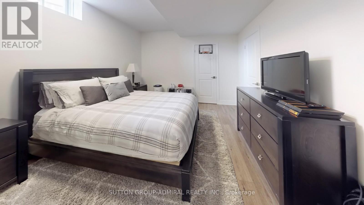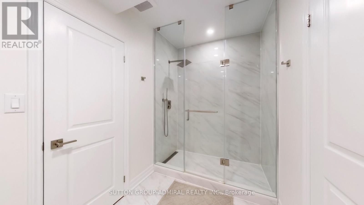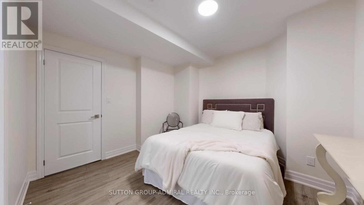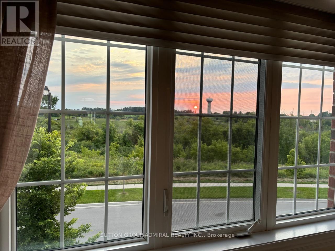5 Bedroom
6 Bathroom
3500 - 5000 sqft
Fireplace
Central Air Conditioning
Forced Air
$2,328,000
Welcome to this exceptional home, offering 4 spacious bedrooms above grade, plus an additional bedroom in the basement for added privacy and flexibility. With 6 bathrooms throughout, this home is designed to meet all your familys needs. The main level features a stunning family room with soaring waffled ceilings, creating an open, airy atmosphere perfect for both relaxation and entertaining. Natural light pours through large windows, highlighting the elegant finishes and creating a welcoming ambiance. The chefs kitchen is a dream, with top-of-the-line appliances, ample counter space, and a large island perfect for gathering. A well-appointed office on the main floor provides a quiet, productive space for work or study. The fully finished basement is a true highlight, complete with a kitchenette, spacious entertainment area for hosting movie nights or gatherings, and a dedicated gym to keep you in top shape. Situated in a prime location, this home offers luxurious living and the ultimate in comfort. Whether you're relaxing in the family room, working in your office, or enjoying the basements many features, this home is designed for both everyday living and memorable entertaining. Don't miss the chance to make it yours! (id:55499)
Property Details
|
MLS® Number
|
N12041120 |
|
Property Type
|
Single Family |
|
Community Name
|
Nobleton |
|
Parking Space Total
|
9 |
Building
|
Bathroom Total
|
6 |
|
Bedrooms Above Ground
|
4 |
|
Bedrooms Below Ground
|
1 |
|
Bedrooms Total
|
5 |
|
Amenities
|
Fireplace(s) |
|
Appliances
|
Garage Door Opener Remote(s), Central Vacuum, Water Heater, Water Softener, Dishwasher, Dryer, Hood Fan, Stove, Washer, Window Coverings, Refrigerator |
|
Basement Development
|
Finished |
|
Basement Type
|
N/a (finished) |
|
Construction Style Attachment
|
Detached |
|
Cooling Type
|
Central Air Conditioning |
|
Exterior Finish
|
Brick, Stone |
|
Fireplace Present
|
Yes |
|
Flooring Type
|
Porcelain Tile |
|
Foundation Type
|
Unknown |
|
Half Bath Total
|
2 |
|
Heating Fuel
|
Natural Gas |
|
Heating Type
|
Forced Air |
|
Stories Total
|
2 |
|
Size Interior
|
3500 - 5000 Sqft |
|
Type
|
House |
|
Utility Water
|
Municipal Water |
Parking
Land
|
Acreage
|
No |
|
Sewer
|
Sanitary Sewer |
|
Size Depth
|
101 Ft |
|
Size Frontage
|
90 Ft ,4 In |
|
Size Irregular
|
90.4 X 101 Ft ; 90.41ft X 100.95ft 100.98ft X 54.13ft |
|
Size Total Text
|
90.4 X 101 Ft ; 90.41ft X 100.95ft 100.98ft X 54.13ft |
Rooms
| Level |
Type |
Length |
Width |
Dimensions |
|
Basement |
Bedroom |
4.34 m |
3.47 m |
4.34 m x 3.47 m |
|
Basement |
Bathroom |
3.47 m |
1.8 m |
3.47 m x 1.8 m |
|
Basement |
Bathroom |
2.51 m |
1.6 m |
2.51 m x 1.6 m |
|
Basement |
Bathroom |
2.5 m |
1.6 m |
2.5 m x 1.6 m |
|
Main Level |
Dining Room |
6.6 m |
5.97 m |
6.6 m x 5.97 m |
|
Main Level |
Office |
2.54 m |
3.58 m |
2.54 m x 3.58 m |
|
Main Level |
Family Room |
4.57 m |
5.19 m |
4.57 m x 5.19 m |
|
Main Level |
Kitchen |
4.57 m |
7.34 m |
4.57 m x 7.34 m |
|
Main Level |
Living Room |
6.6 m |
5.97 m |
6.6 m x 5.97 m |
|
Upper Level |
Primary Bedroom |
9.45 m |
4.57 m |
9.45 m x 4.57 m |
|
Upper Level |
Bedroom 2 |
5.06 m |
3.38 m |
5.06 m x 3.38 m |
|
Upper Level |
Bedroom 3 |
4.8 m |
3.36 m |
4.8 m x 3.36 m |
|
Upper Level |
Bedroom 4 |
4.76 m |
5.97 m |
4.76 m x 5.97 m |
|
Upper Level |
Bathroom |
4.36 m |
3.48 m |
4.36 m x 3.48 m |
|
Upper Level |
Bathroom |
3.66 m |
1.69 m |
3.66 m x 1.69 m |
|
Upper Level |
Bathroom |
1.68 m |
2.24 m |
1.68 m x 2.24 m |
Utilities
|
Cable
|
Installed |
|
Sewer
|
Installed |
https://www.realtor.ca/real-estate/28072977/19-paradise-valley-trail-king-nobleton-nobleton



