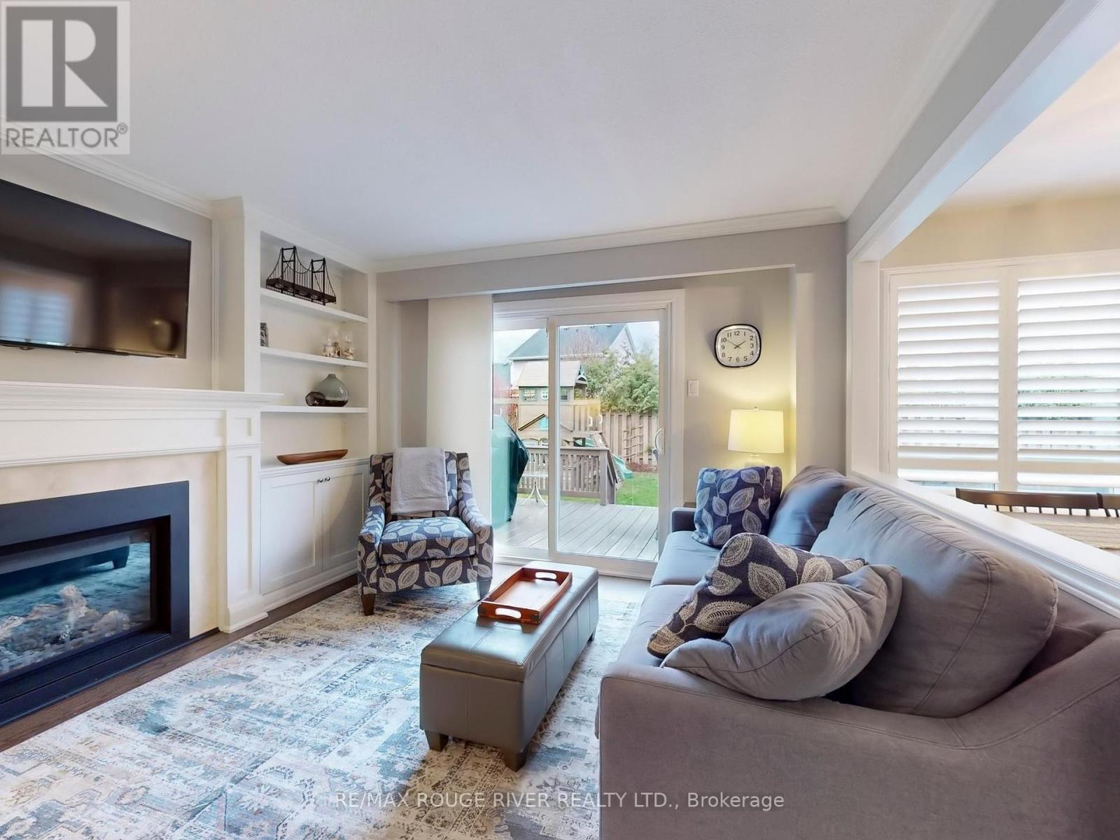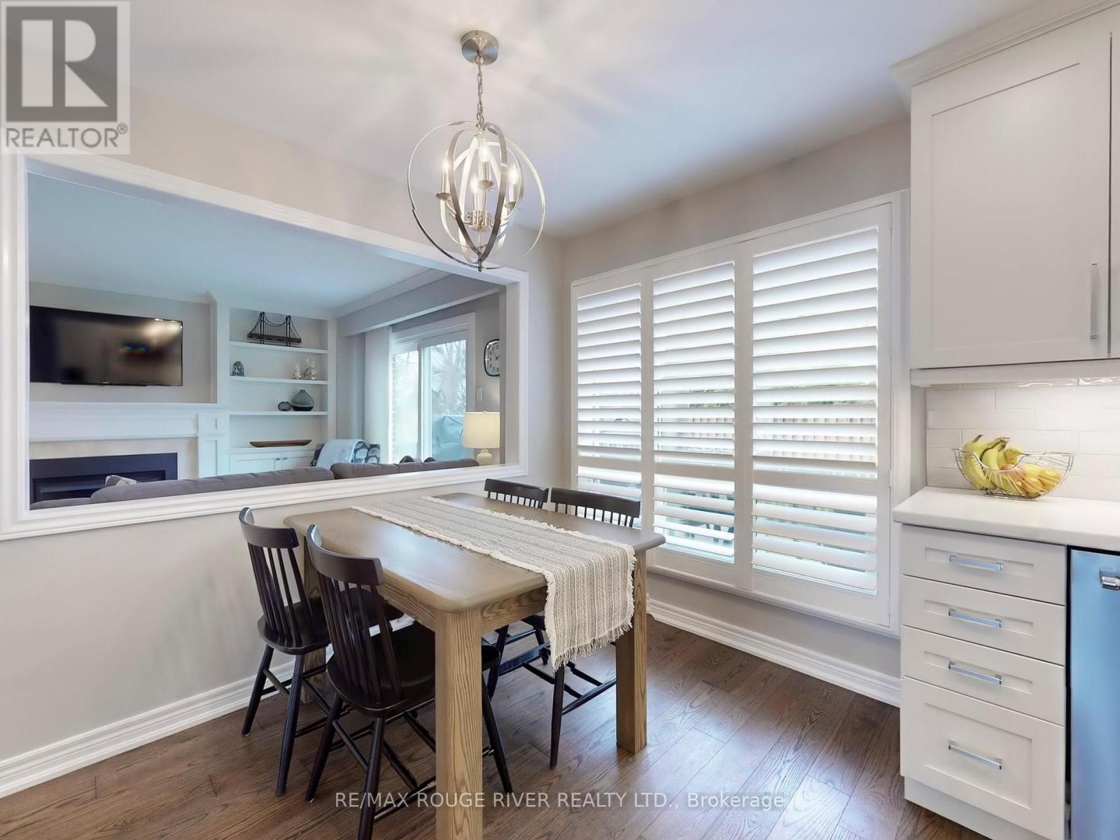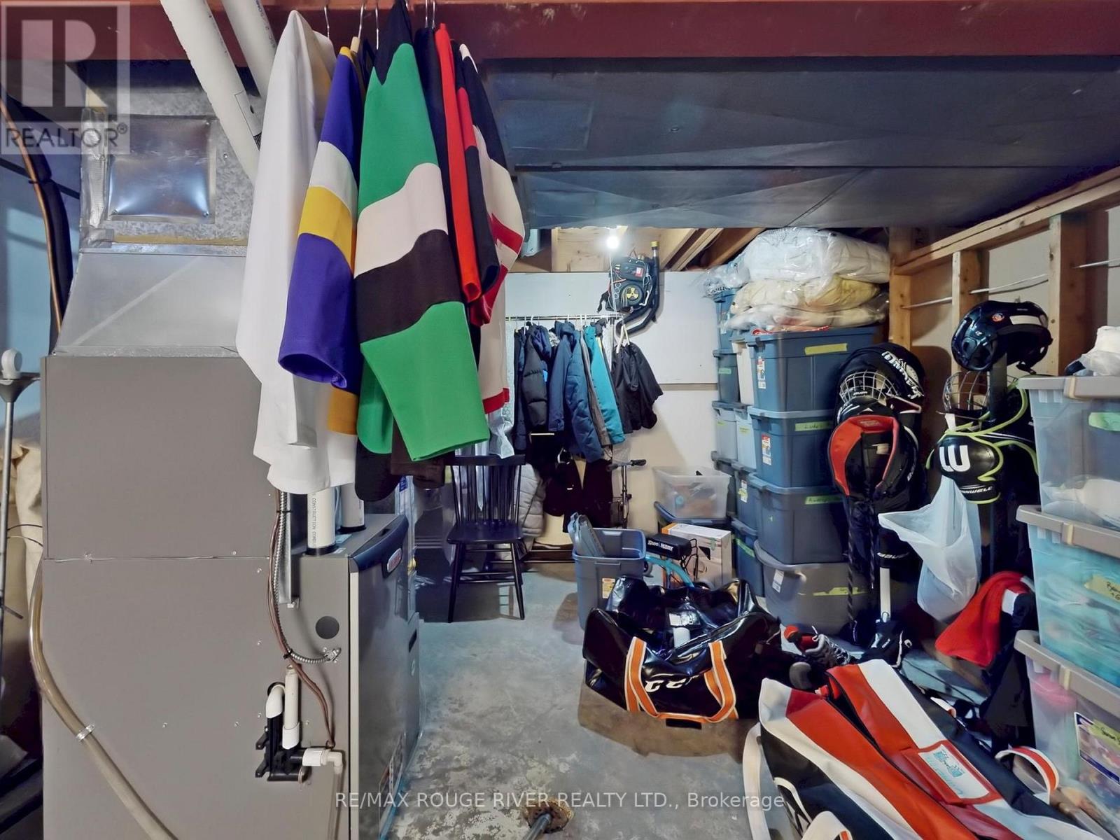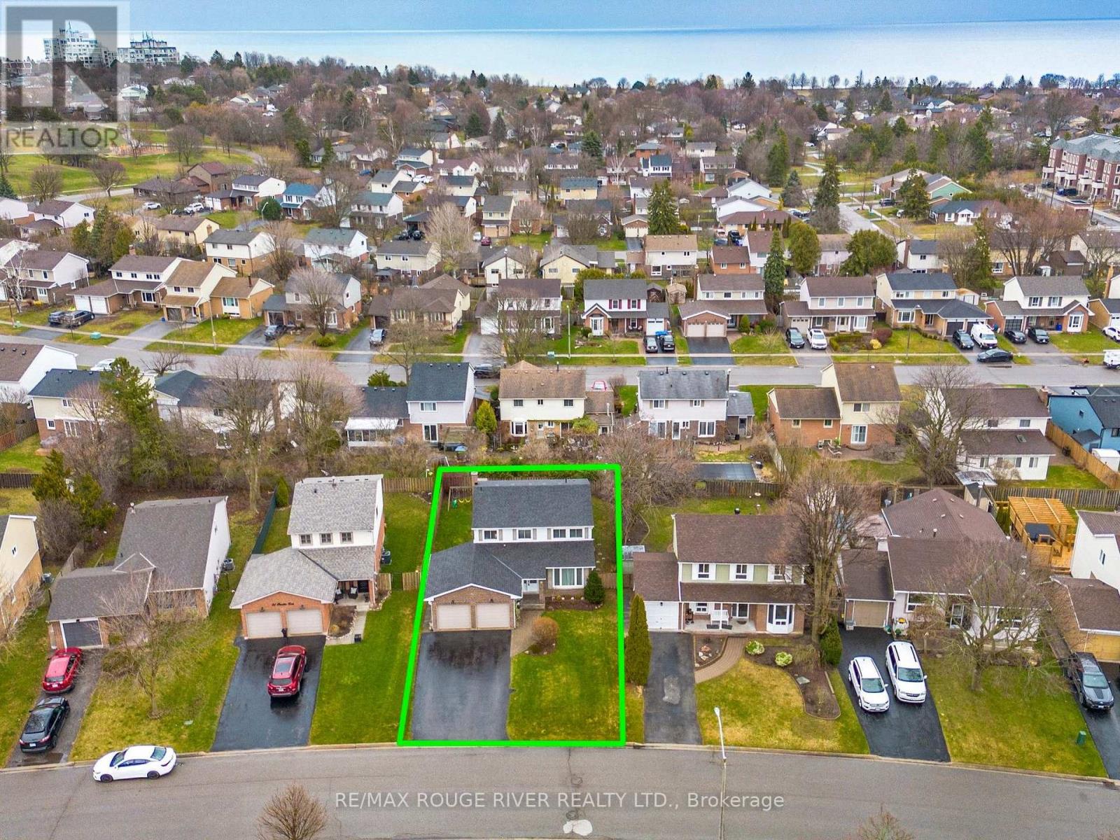4 Bedroom
3 Bathroom
1500 - 2000 sqft
Fireplace
Central Air Conditioning
Forced Air
$985,000
Immaculate Totally Updated 4 Bedroom Beauty In South Ajax By The Lake! This House Shines And Offers An Updated Eat In Kitchen, Main Floor Family Room With Gas Fireplace and Sliding Glass Walk Out To A Huge Deck and Private Back Yard! Main Floor Laundry With Walk Out To The Side Yard! 4 Bedrooms All With Hardwood Floors, The Primary With An Updated 3 Piece Bath Room! Spacious Basement With A Beautifully Finished Family Sized Rec. Room, Exercise Room, Cold Cellar, Work Room, And Furnace Room. Double Garage With Unique Drive Through To The Rear Yard and Parking For 6 Cars! Quiet Tree Lined Street Steps to Waterfront Trails, Parks, Schools and Shops! (id:55499)
Property Details
|
MLS® Number
|
E12094724 |
|
Property Type
|
Single Family |
|
Community Name
|
South West |
|
Amenities Near By
|
Park, Public Transit, Schools |
|
Parking Space Total
|
6 |
Building
|
Bathroom Total
|
3 |
|
Bedrooms Above Ground
|
4 |
|
Bedrooms Total
|
4 |
|
Amenities
|
Fireplace(s) |
|
Appliances
|
Water Heater, Garage Door Opener Remote(s), Dishwasher, Dryer, Stove, Washer, Window Coverings, Refrigerator |
|
Basement Development
|
Partially Finished |
|
Basement Type
|
N/a (partially Finished) |
|
Construction Style Attachment
|
Detached |
|
Cooling Type
|
Central Air Conditioning |
|
Exterior Finish
|
Brick, Aluminum Siding |
|
Fireplace Present
|
Yes |
|
Flooring Type
|
Hardwood, Laminate, Tile |
|
Foundation Type
|
Concrete |
|
Half Bath Total
|
1 |
|
Heating Fuel
|
Natural Gas |
|
Heating Type
|
Forced Air |
|
Stories Total
|
2 |
|
Size Interior
|
1500 - 2000 Sqft |
|
Type
|
House |
|
Utility Water
|
Municipal Water |
Parking
Land
|
Acreage
|
No |
|
Fence Type
|
Fenced Yard |
|
Land Amenities
|
Park, Public Transit, Schools |
|
Sewer
|
Sanitary Sewer |
|
Size Depth
|
100 Ft ,1 In |
|
Size Frontage
|
48 Ft ,7 In |
|
Size Irregular
|
48.6 X 100.1 Ft |
|
Size Total Text
|
48.6 X 100.1 Ft |
Rooms
| Level |
Type |
Length |
Width |
Dimensions |
|
Second Level |
Primary Bedroom |
4.7 m |
3.66 m |
4.7 m x 3.66 m |
|
Second Level |
Bedroom 2 |
3.76 m |
3.08 m |
3.76 m x 3.08 m |
|
Second Level |
Bedroom 3 |
3.27 m |
3.08 m |
3.27 m x 3.08 m |
|
Second Level |
Bedroom 4 |
3.45 m |
2.77 m |
3.45 m x 2.77 m |
|
Basement |
Recreational, Games Room |
4.75 m |
4.8 m |
4.75 m x 4.8 m |
|
Basement |
Exercise Room |
4.75 m |
2.72 m |
4.75 m x 2.72 m |
|
Main Level |
Living Room |
3.53 m |
3.27 m |
3.53 m x 3.27 m |
|
Main Level |
Dining Room |
3.53 m |
3.27 m |
3.53 m x 3.27 m |
|
Main Level |
Kitchen |
2.77 m |
2.74 m |
2.77 m x 2.74 m |
|
Main Level |
Eating Area |
2.74 m |
2.67 m |
2.74 m x 2.67 m |
|
Main Level |
Family Room |
4.17 m |
3.61 m |
4.17 m x 3.61 m |
|
Main Level |
Laundry Room |
3.38 m |
1.52 m |
3.38 m x 1.52 m |
https://www.realtor.ca/real-estate/28194453/19-panter-crescent-ajax-south-west-south-west






































