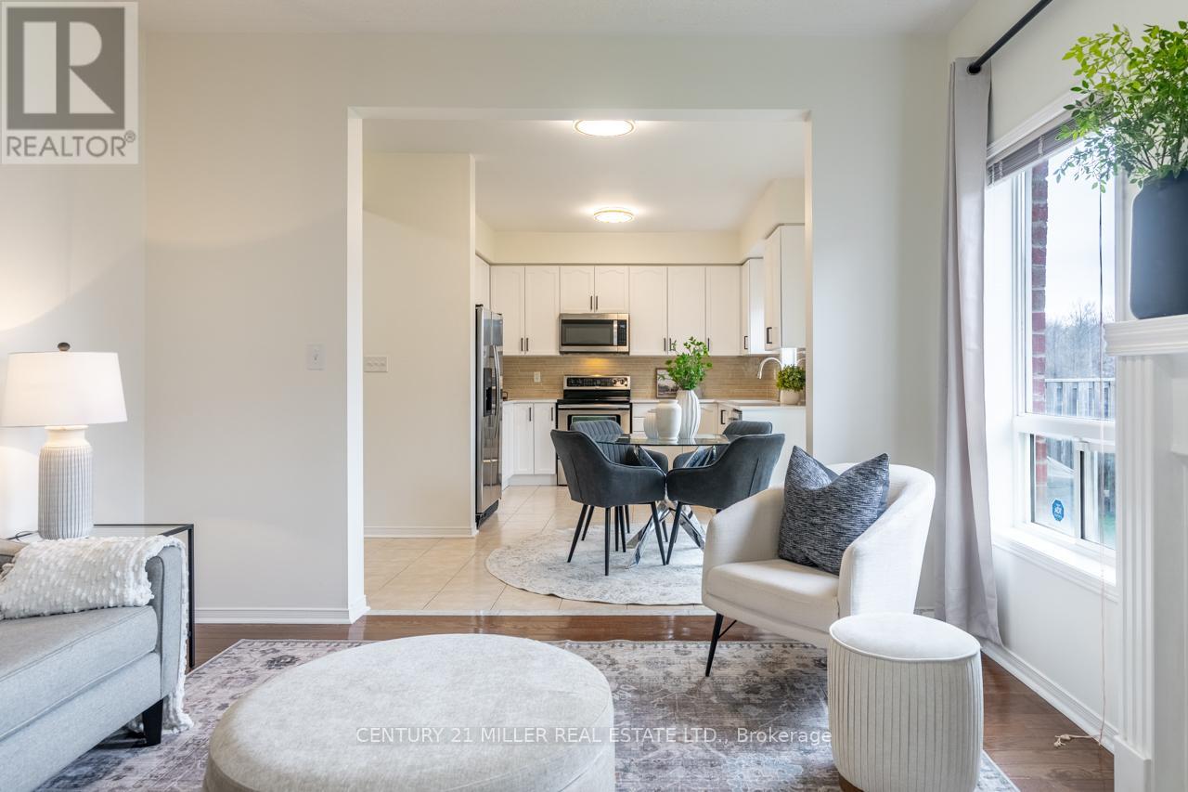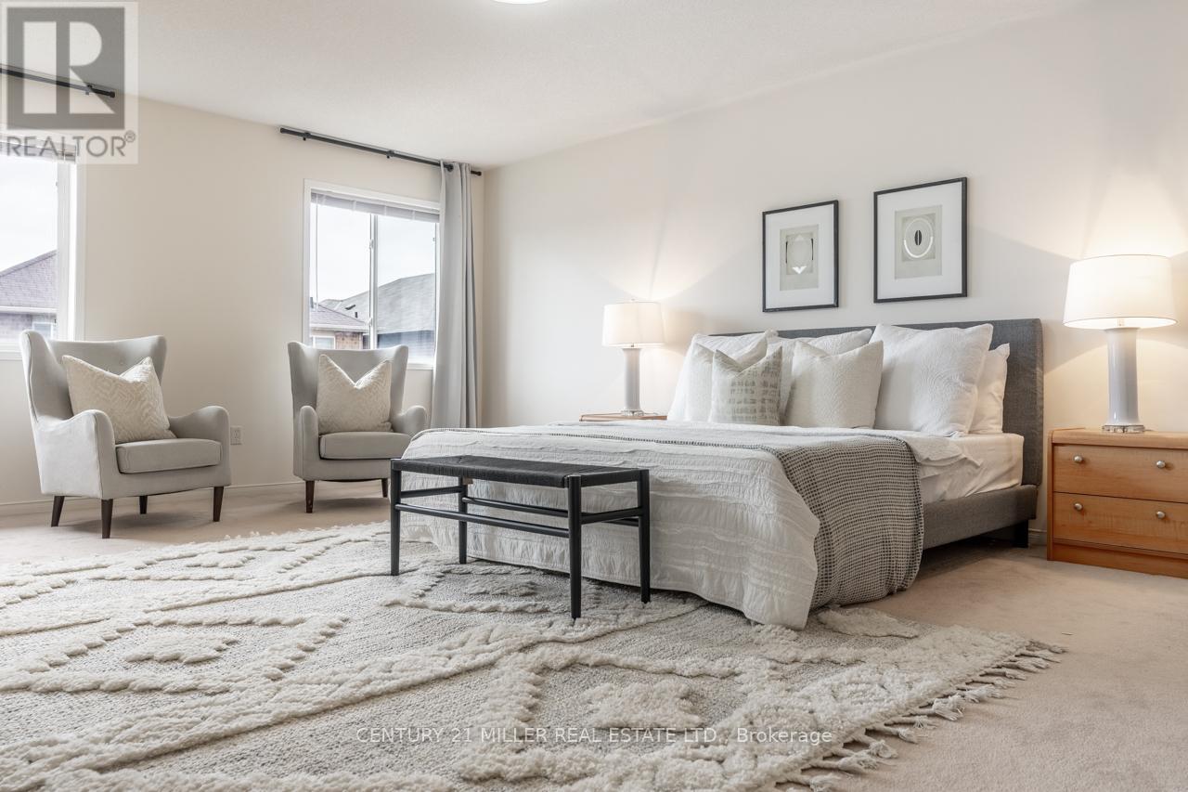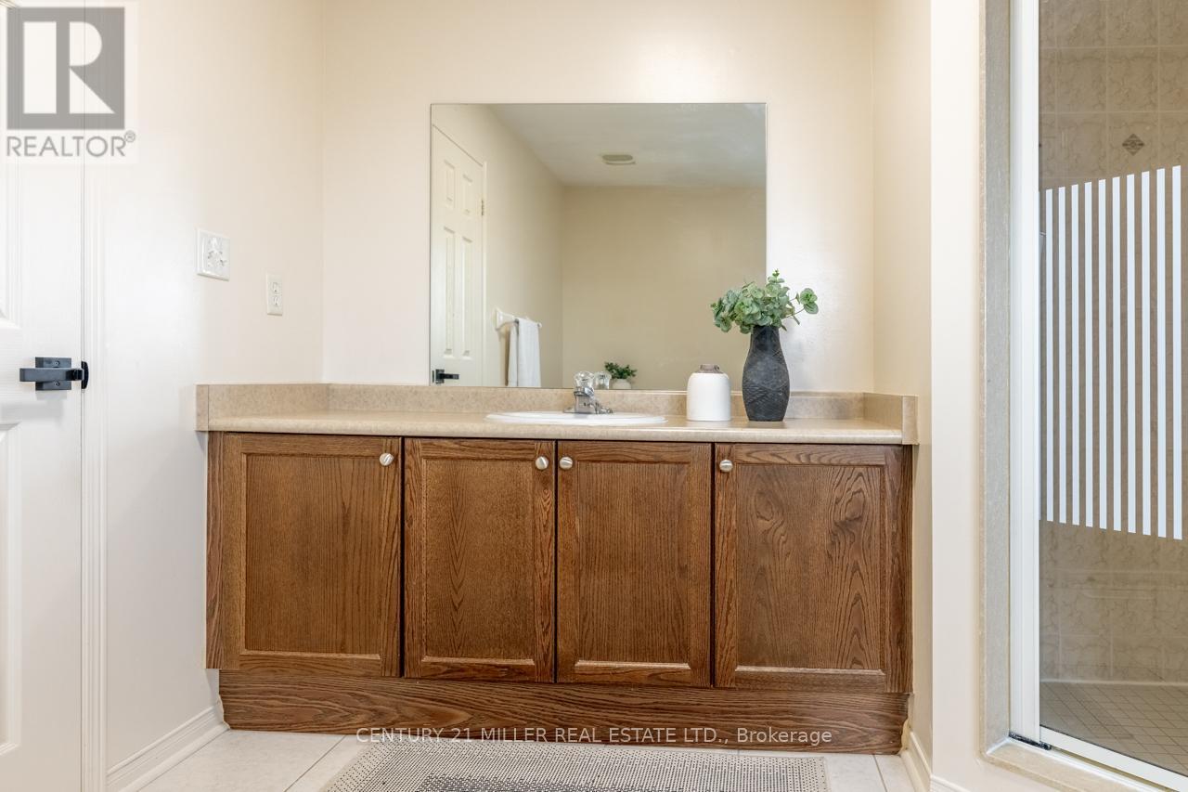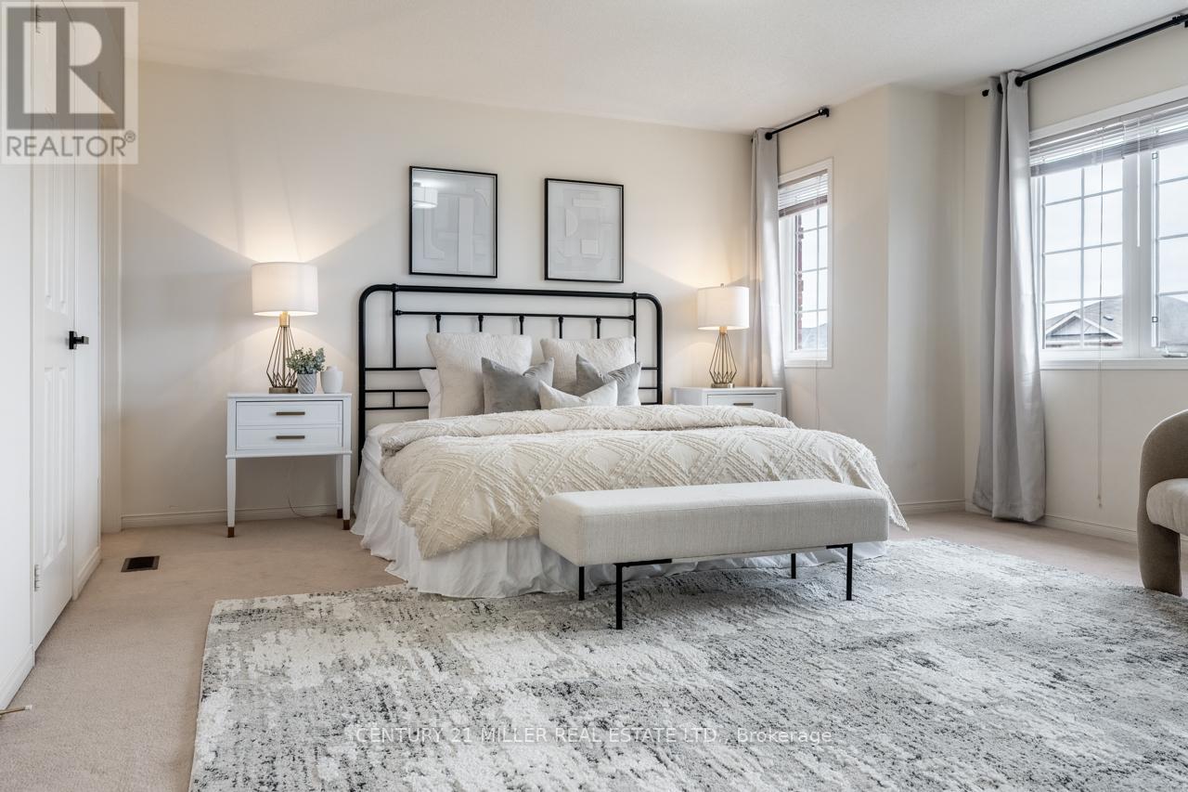19 Owens Road Brampton (Credit Valley), Ontario L6X 0S1
$1,159,900
Tucked into a quiet street in the Spring Valley subdivision of Bramptons Credit Valley neighbourhood, 19 Owens Road is a spacious 4-bedroom, 4.5-bath detached home offering over 2,500 sq. ft. above grade plus a builder-finished basement. Built by The Conservatory Group, this one-owner home impresses with generously sized rooms, a separate family room with a gas fireplace, a formal living/dining space, and a large eat-in kitchen with quartz counters, stainless steel appliances, and a walk-out to the backyard.Upstairs, you'll find four spacious bedrooms with direct bathroom access, including a substantial primary suite with a walk-in closet and 5-piece ensuite. The second bedroom has its ensuite too, ideal for guests or in-laws.Located just minutes from Eldorado Park, Lionshead Golf and Country Club, and the Mount Pleasant GO Station, this home offers unmatched convenience in a family-friendly setting. Freshly painted with refinished kitchen cabinets in 2025, its truly move-in ready. Welcome home. (id:55499)
Open House
This property has open houses!
2:00 pm
Ends at:5:00 pm
2:00 pm
Ends at:5:00 pm
Property Details
| MLS® Number | W12098076 |
| Property Type | Single Family |
| Community Name | Credit Valley |
| Equipment Type | Water Heater |
| Parking Space Total | 4 |
| Rental Equipment Type | Water Heater |
Building
| Bathroom Total | 5 |
| Bedrooms Above Ground | 4 |
| Bedrooms Total | 4 |
| Age | 16 To 30 Years |
| Amenities | Fireplace(s) |
| Appliances | Garage Door Opener Remote(s), Blinds, Dishwasher, Dryer, Microwave, Stove, Washer, Refrigerator |
| Basement Type | Full |
| Construction Style Attachment | Detached |
| Cooling Type | Central Air Conditioning |
| Exterior Finish | Stone, Brick |
| Fireplace Present | Yes |
| Fireplace Total | 1 |
| Foundation Type | Poured Concrete |
| Half Bath Total | 1 |
| Heating Fuel | Natural Gas |
| Heating Type | Forced Air |
| Stories Total | 2 |
| Size Interior | 2500 - 3000 Sqft |
| Type | House |
| Utility Water | Municipal Water |
Parking
| Garage |
Land
| Acreage | No |
| Sewer | Sanitary Sewer |
| Size Depth | 88 Ft ,9 In |
| Size Frontage | 39 Ft ,4 In |
| Size Irregular | 39.4 X 88.8 Ft |
| Size Total Text | 39.4 X 88.8 Ft |
Rooms
| Level | Type | Length | Width | Dimensions |
|---|---|---|---|---|
| Second Level | Bedroom | 3.33 m | 3.19 m | 3.33 m x 3.19 m |
| Second Level | Bedroom | 4.59 m | 3.59 m | 4.59 m x 3.59 m |
| Second Level | Bedroom | 4.85 m | 4.75 m | 4.85 m x 4.75 m |
| Second Level | Primary Bedroom | 4.85 m | 6.1 m | 4.85 m x 6.1 m |
| Basement | Recreational, Games Room | 5.91 m | 3.81 m | 5.91 m x 3.81 m |
| Basement | Den | 3.4 m | 3.44 m | 3.4 m x 3.44 m |
| Main Level | Living Room | 3.13 m | 3.86 m | 3.13 m x 3.86 m |
| Main Level | Dining Room | 3.12 m | 3.67 m | 3.12 m x 3.67 m |
| Main Level | Kitchen | 5.01 m | 3.61 m | 5.01 m x 3.61 m |
| Main Level | Family Room | 4.41 m | 3.79 m | 4.41 m x 3.79 m |
| Main Level | Laundry Room | 2.46 m | 1.85 m | 2.46 m x 1.85 m |
https://www.realtor.ca/real-estate/28201825/19-owens-road-brampton-credit-valley-credit-valley
Interested?
Contact us for more information































