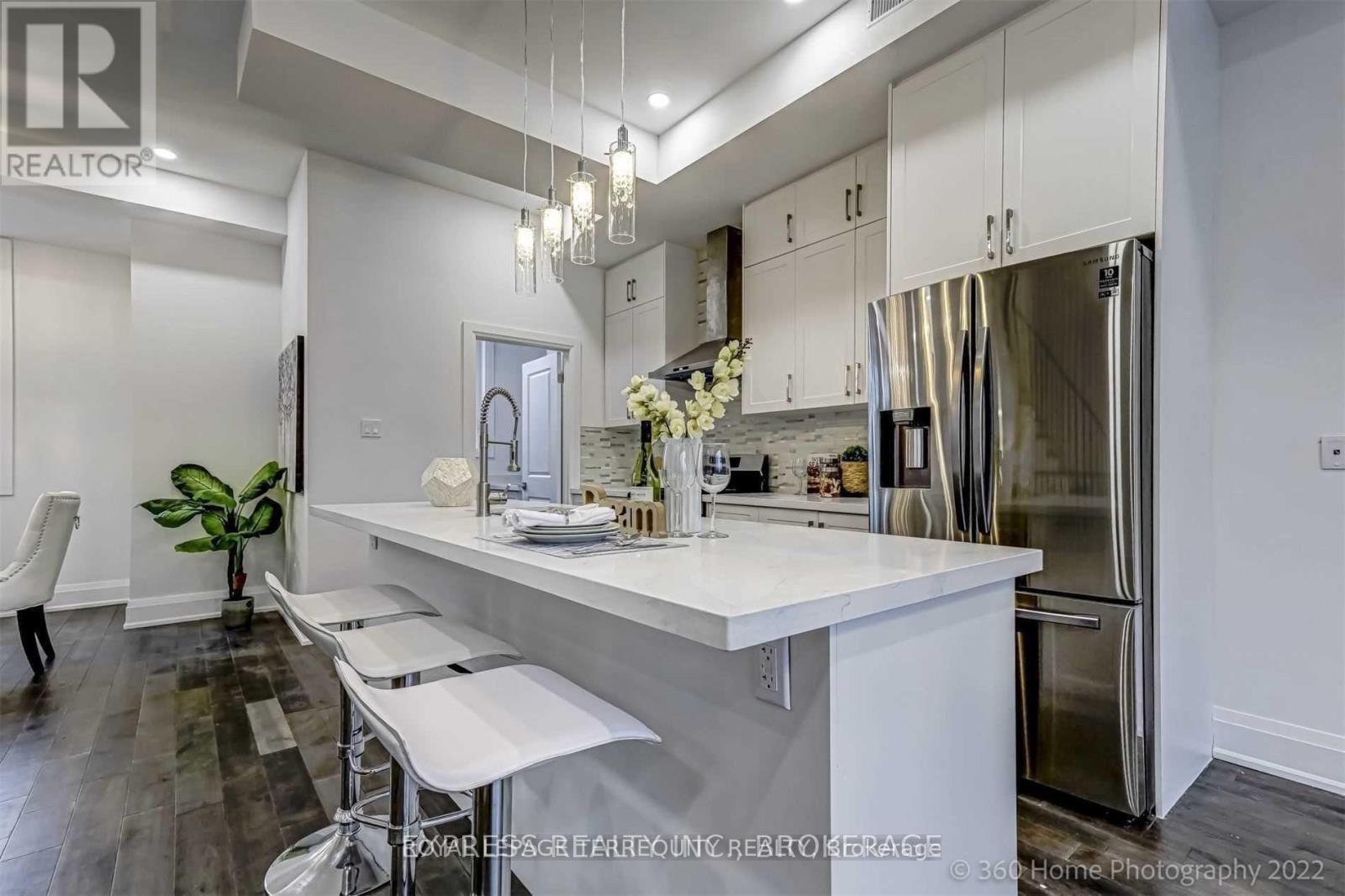3 Bedroom
3 Bathroom
Fireplace
Central Air Conditioning
Forced Air
Landscaped
$5,500 Monthly
Welcome to 19 Old Oak Dr - a beautiful modern 3 bedroom, 3 bathroom home with luxurious finishes, a modern open concept floor plan, and spectacular rooftop terrace. Stepping inside, the large foyer & den features 9' ceilings with a beautiful oak staircase, and double closet. The 2nd floor has an idyllic open concept layout with 10' ceilings - spacious kitchen with lots of counter space and modern stainless appliances, a huge living room with ultra w-i-d-e fireplace, and large dining room overlooking the back yard, and large laundry room with lots of counter space and front-load high efficiency machines. The 3rd floor again has 9' ceilings and 3 large bedrooms with large closets. The primary can easily accommodate king-sized furniture, and has a spacious walk-in closet and 4pc ensuite bathroom with soaker tub. The top floor has a walk-out to a massive and private roof top terrace with terrific views over the parks, Memorial Community Center, and more - this is a terrific neighborhood to live in. This modern home also means great energy efficiency to help minimize utility bills. (id:55499)
Property Details
|
MLS® Number
|
W12047662 |
|
Property Type
|
Single Family |
|
Community Name
|
Kingsway South |
|
Amenities Near By
|
Park, Public Transit, Schools |
|
Features
|
Level Lot, Carpet Free |
|
Parking Space Total
|
1 |
|
View Type
|
View, City View |
Building
|
Bathroom Total
|
3 |
|
Bedrooms Above Ground
|
3 |
|
Bedrooms Total
|
3 |
|
Amenities
|
Fireplace(s) |
|
Appliances
|
Water Heater - Tankless, Dishwasher, Dryer, Hood Fan, Stove, Washer, Window Coverings, Refrigerator |
|
Construction Style Attachment
|
Detached |
|
Cooling Type
|
Central Air Conditioning |
|
Exterior Finish
|
Stucco |
|
Fireplace Present
|
Yes |
|
Fireplace Total
|
1 |
|
Flooring Type
|
Ceramic, Hardwood |
|
Foundation Type
|
Poured Concrete |
|
Half Bath Total
|
1 |
|
Heating Fuel
|
Natural Gas |
|
Heating Type
|
Forced Air |
|
Stories Total
|
3 |
|
Type
|
House |
|
Utility Water
|
Municipal Water |
Parking
Land
|
Acreage
|
No |
|
Land Amenities
|
Park, Public Transit, Schools |
|
Landscape Features
|
Landscaped |
|
Sewer
|
Sanitary Sewer |
Rooms
| Level |
Type |
Length |
Width |
Dimensions |
|
Second Level |
Living Room |
7.12 m |
4.03 m |
7.12 m x 4.03 m |
|
Second Level |
Dining Room |
4.65 m |
3.44 m |
4.65 m x 3.44 m |
|
Second Level |
Kitchen |
4.87 m |
3.9 m |
4.87 m x 3.9 m |
|
Second Level |
Laundry Room |
3.1 m |
2.3 m |
3.1 m x 2.3 m |
|
Third Level |
Primary Bedroom |
4.8 m |
4.05 m |
4.8 m x 4.05 m |
|
Third Level |
Bedroom 2 |
3.44 m |
3.1 m |
3.44 m x 3.1 m |
|
Main Level |
Foyer |
3.54 m |
2.54 m |
3.54 m x 2.54 m |
|
Main Level |
Den |
2.58 m |
2.43 m |
2.58 m x 2.43 m |
|
Upper Level |
Bedroom 3 |
3.18 m |
2.82 m |
3.18 m x 2.82 m |
|
Upper Level |
Loft |
2.22 m |
1.27 m |
2.22 m x 1.27 m |
Utilities
|
Cable
|
Installed |
|
Sewer
|
Installed |
https://www.realtor.ca/real-estate/28138714/19-old-oak-drive-toronto-kingsway-south-kingsway-south





















