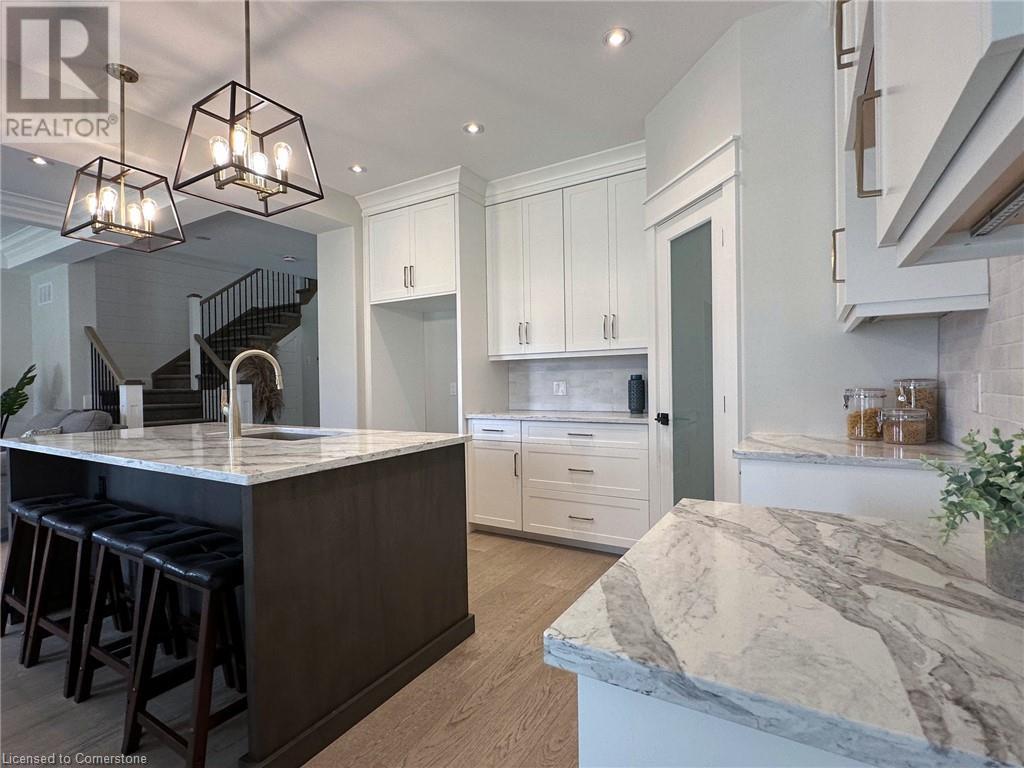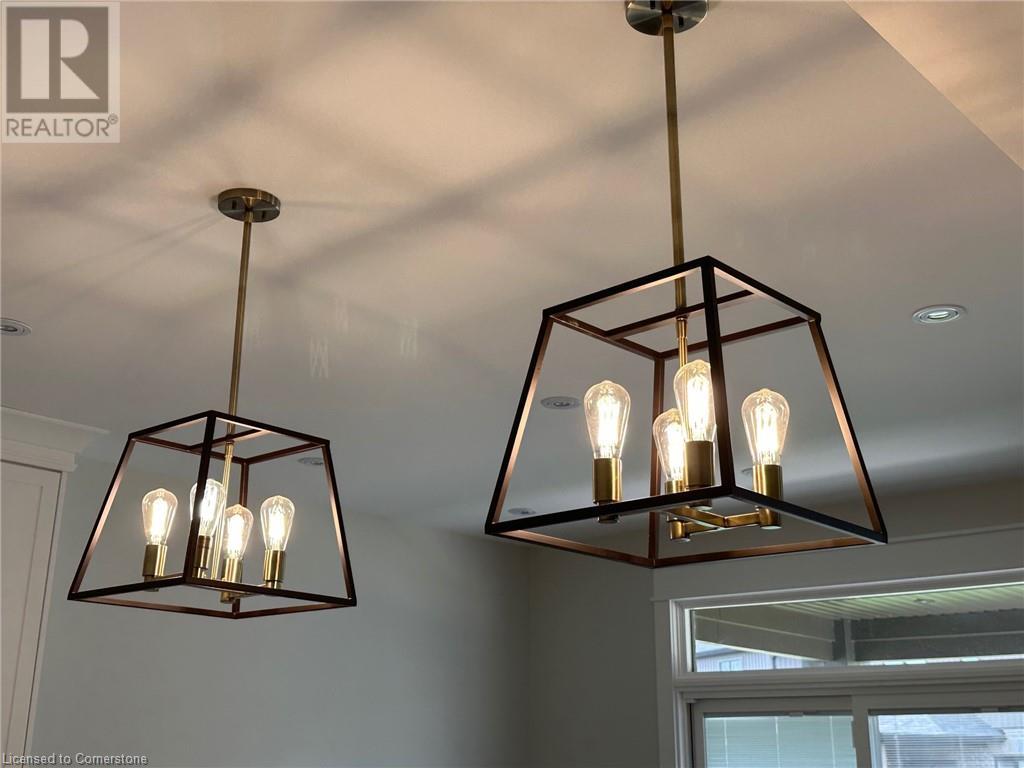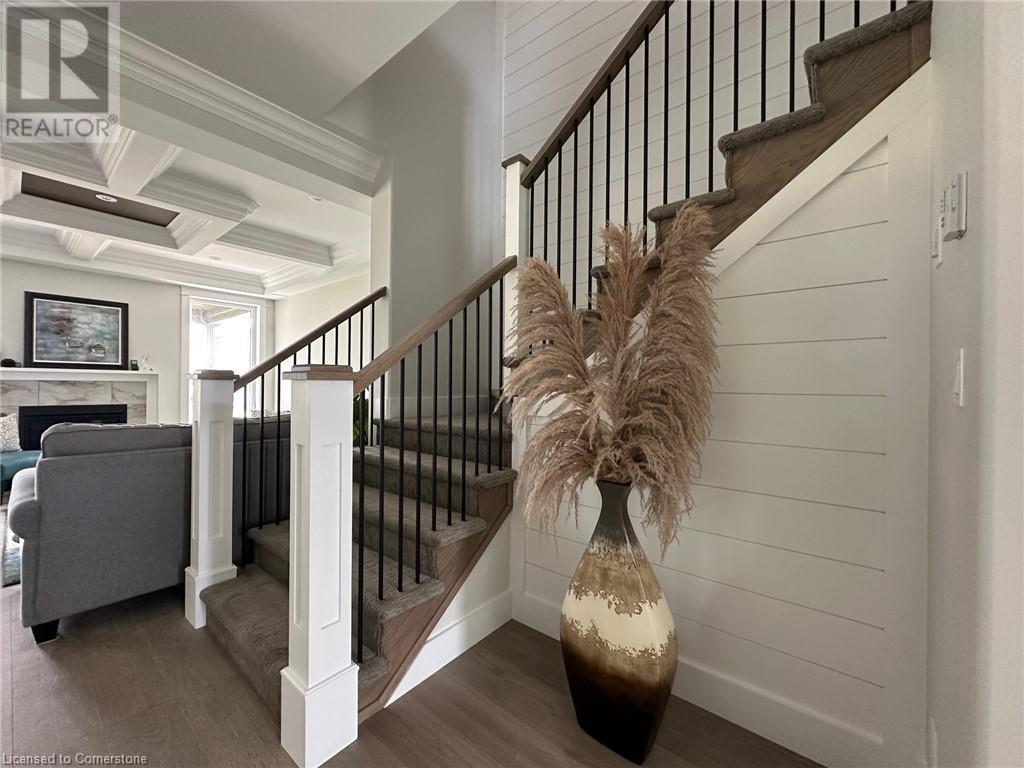4 Bedroom
4 Bathroom
2490 sqft
2 Level
Fireplace
Central Air Conditioning
Forced Air
$914,900
ELEVATE YOUR LIVING EXPERIENCE WITH COMFORT AND STYLE. With 4 bedrooms, 3 1/2 baths, and an array of upscale features, this two storey home boasts 2040 square feet plus an extra 450 square feet in the finished basement. Main floor features include 9 ft. ceilings, hardwood and oversize tile flooring, gas fireplace, shiplap wall features and a captivating ceiling design in the living room. The kitchen boasts custom cabinetry with undercabinet lighting, backsplash, generous island, quartz countertops and a walk-in pantry for ample storage space. The dining area leads through sliding doors to a 29-foot full-length rear covered concrete porch, perfect for alfresco dining and entertaining throughout the warm months. Upstairs, the second floor features laminate flooring throughout, offering durability and style. Three guest bedrooms provide ample space for family and guests, with a 3-piece bath catering to their needs. The primary bedroom serves as a luxurious retreat, featuring a large walk-in closet and a stunning ensuite with a stand-alone tub and large tiled shower boasting rain and hand shower features. Convenience is key with a second-floor laundry room, making this chore a breeze. The finished basement offers additional living space with laminate flooring and a convenient 3-piece bathroom. An extra-large garage with entrance to home interior, accommodates your vehicles and provides room for a work area. A man door provides easy access to the rear yard. With its thoughtful design and attention to detail, this new home offers the perfect blend of luxury and functionality. Quality built by Ed Robinson Homes. (id:55499)
Property Details
|
MLS® Number
|
40660524 |
|
Property Type
|
Single Family |
|
Amenities Near By
|
Schools, Shopping |
|
Community Features
|
Quiet Area |
|
Features
|
Sump Pump, Automatic Garage Door Opener |
|
Parking Space Total
|
4 |
Building
|
Bathroom Total
|
4 |
|
Bedrooms Above Ground
|
4 |
|
Bedrooms Total
|
4 |
|
Appliances
|
Garage Door Opener |
|
Architectural Style
|
2 Level |
|
Basement Development
|
Partially Finished |
|
Basement Type
|
Full (partially Finished) |
|
Constructed Date
|
2024 |
|
Construction Style Attachment
|
Detached |
|
Cooling Type
|
Central Air Conditioning |
|
Exterior Finish
|
Stone, Vinyl Siding |
|
Fireplace Present
|
Yes |
|
Fireplace Total
|
1 |
|
Foundation Type
|
Poured Concrete |
|
Half Bath Total
|
1 |
|
Heating Fuel
|
Natural Gas |
|
Heating Type
|
Forced Air |
|
Stories Total
|
2 |
|
Size Interior
|
2490 Sqft |
|
Type
|
House |
|
Utility Water
|
Municipal Water |
Parking
Land
|
Acreage
|
No |
|
Land Amenities
|
Schools, Shopping |
|
Sewer
|
Municipal Sewage System |
|
Size Frontage
|
51 Ft |
|
Size Total Text
|
Under 1/2 Acre |
|
Zoning Description
|
R1 B |
Rooms
| Level |
Type |
Length |
Width |
Dimensions |
|
Second Level |
Laundry Room |
|
|
7'11'' x 5'10'' |
|
Second Level |
4pc Bathroom |
|
|
10'10'' x 5'1'' |
|
Second Level |
Bedroom |
|
|
10'0'' x 13'0'' |
|
Second Level |
Bedroom |
|
|
10'0'' x 15'0'' |
|
Second Level |
Bedroom |
|
|
10'6'' x 12'0'' |
|
Second Level |
Full Bathroom |
|
|
8'10'' x 9'2'' |
|
Second Level |
Primary Bedroom |
|
|
14'6'' x 14'0'' |
|
Basement |
Storage |
|
|
Measurements not available |
|
Basement |
3pc Bathroom |
|
|
11'0'' x 5'7'' |
|
Basement |
Family Room |
|
|
26'5'' x 14'0'' |
|
Main Level |
2pc Bathroom |
|
|
5'1'' x 5'1'' |
|
Main Level |
Dinette |
|
|
9'3'' x 12'9'' |
|
Main Level |
Kitchen |
|
|
10'10'' x 12'9'' |
|
Main Level |
Living Room |
|
|
15'0'' x 14'6'' |
|
Main Level |
Foyer |
|
|
7'9'' x 10'0'' |
https://www.realtor.ca/real-estate/27522657/19-mckeen-street-jarvis

















































