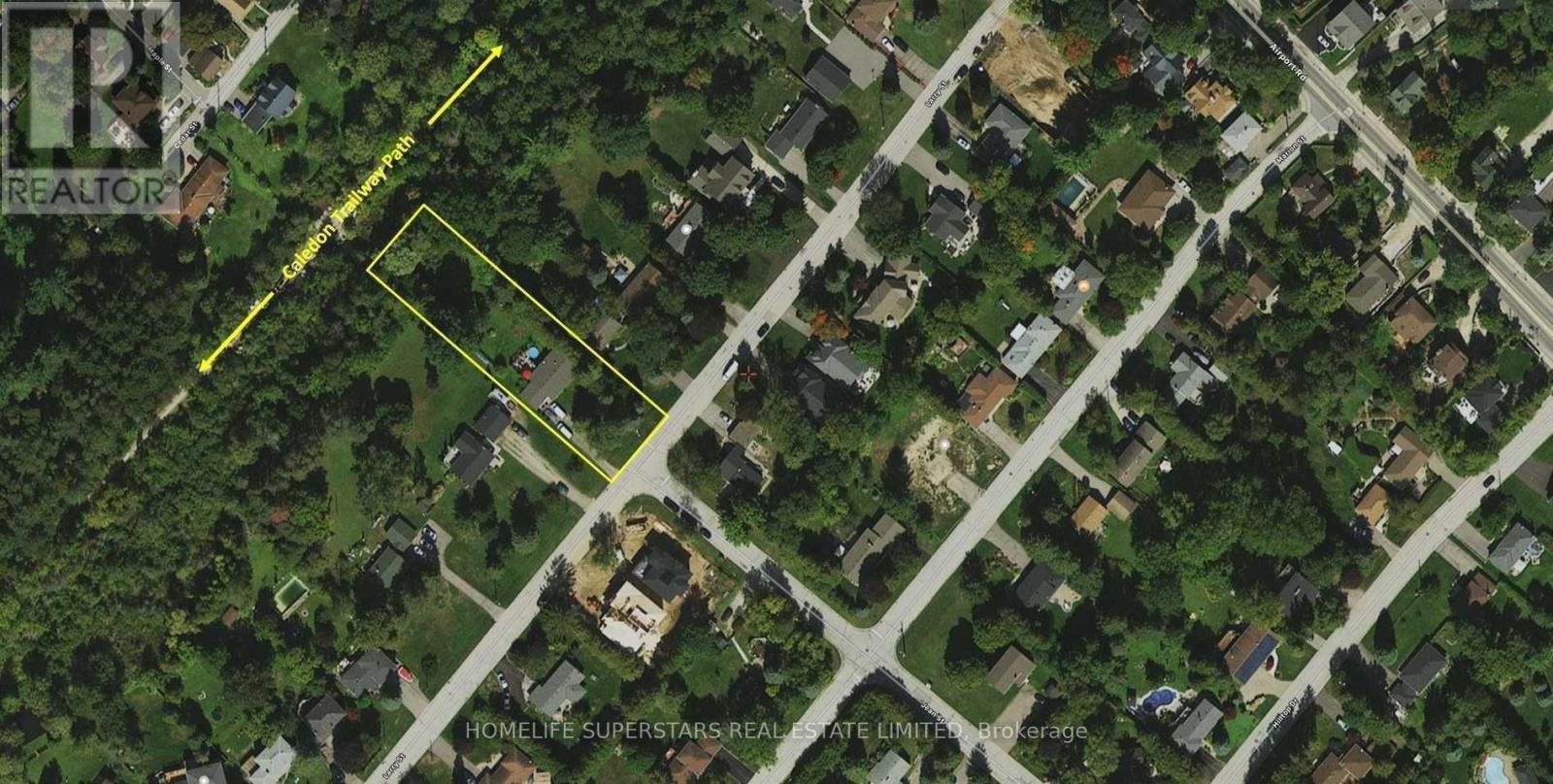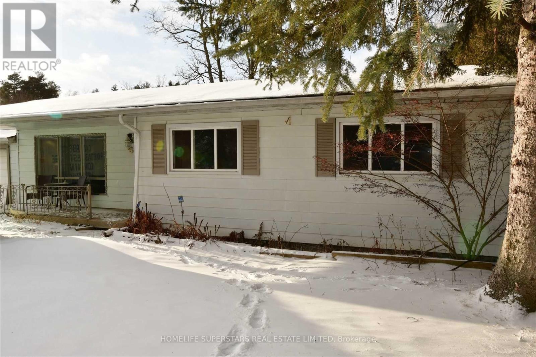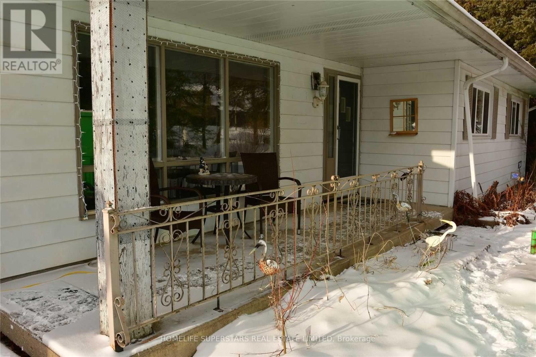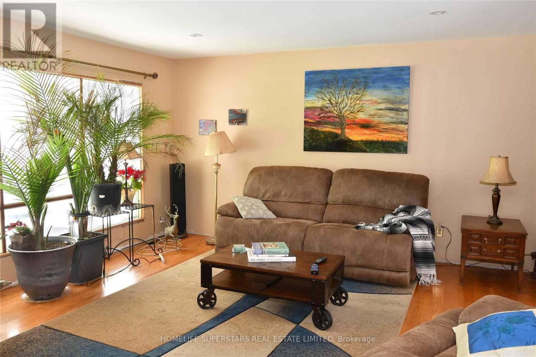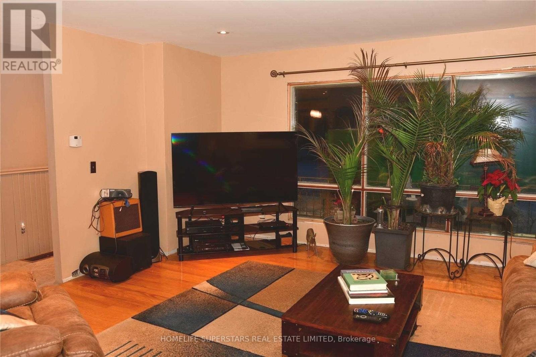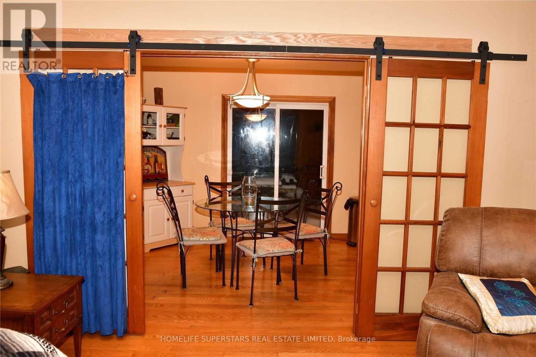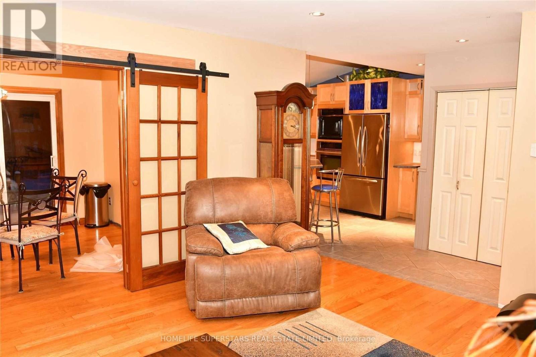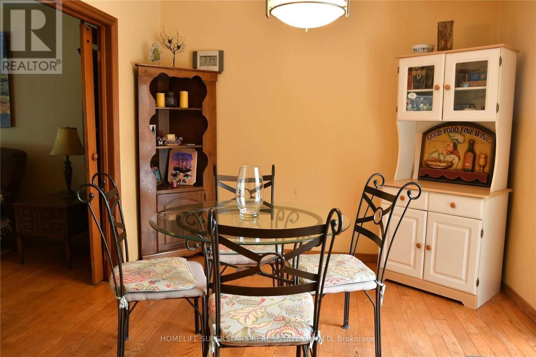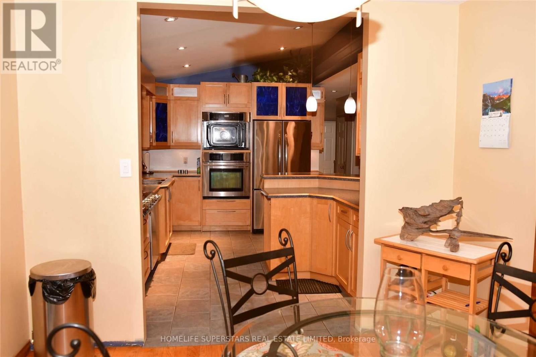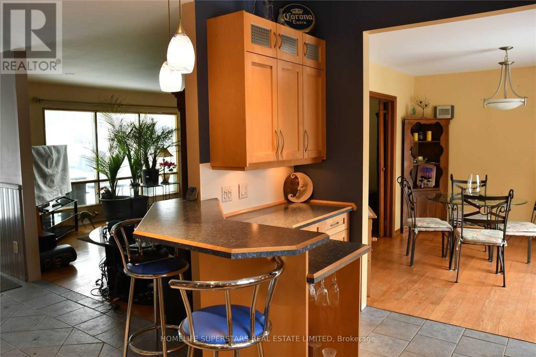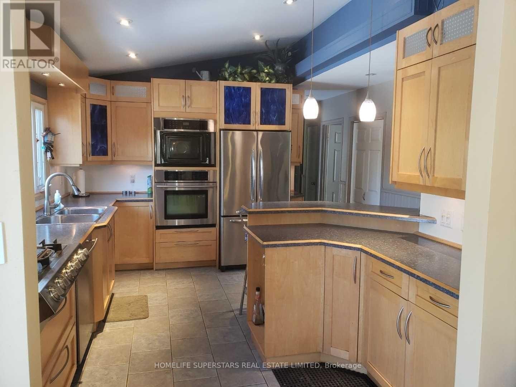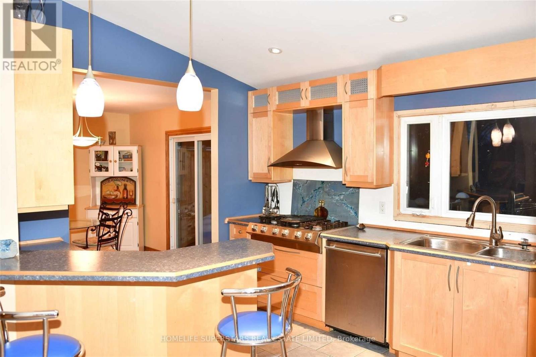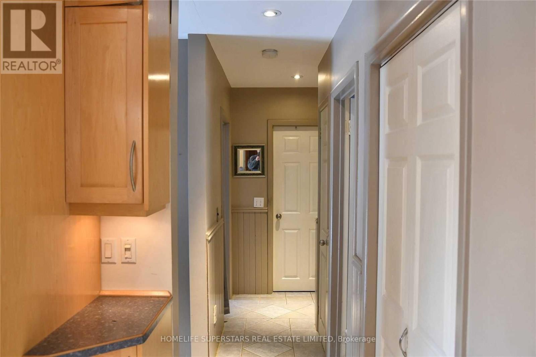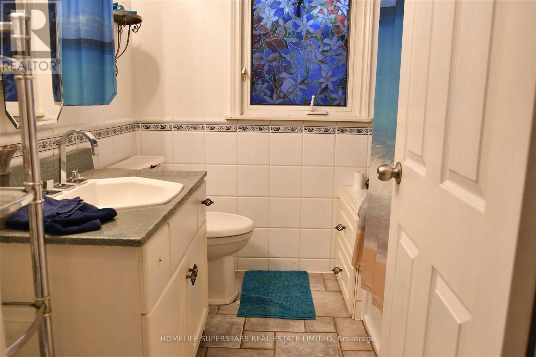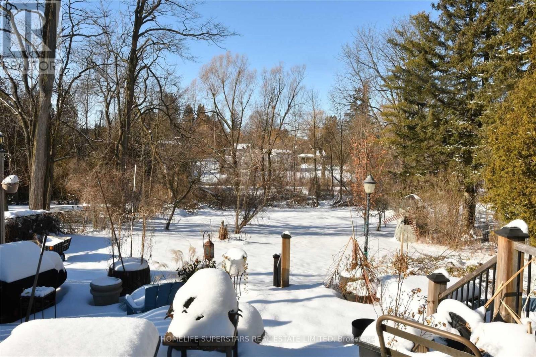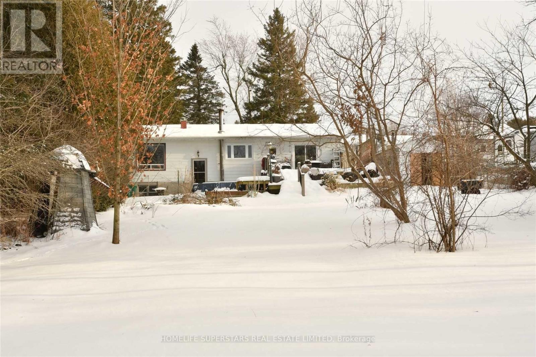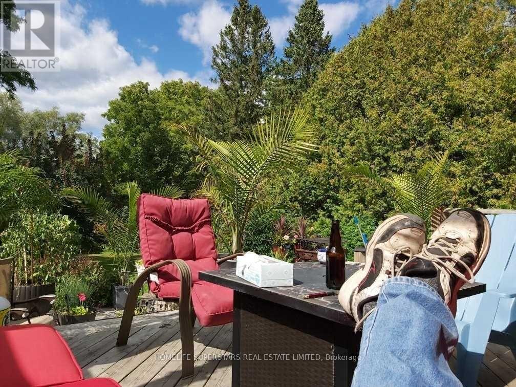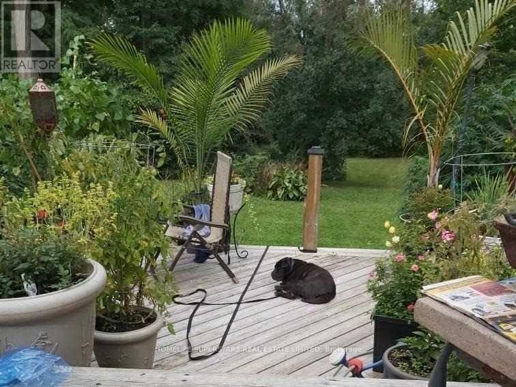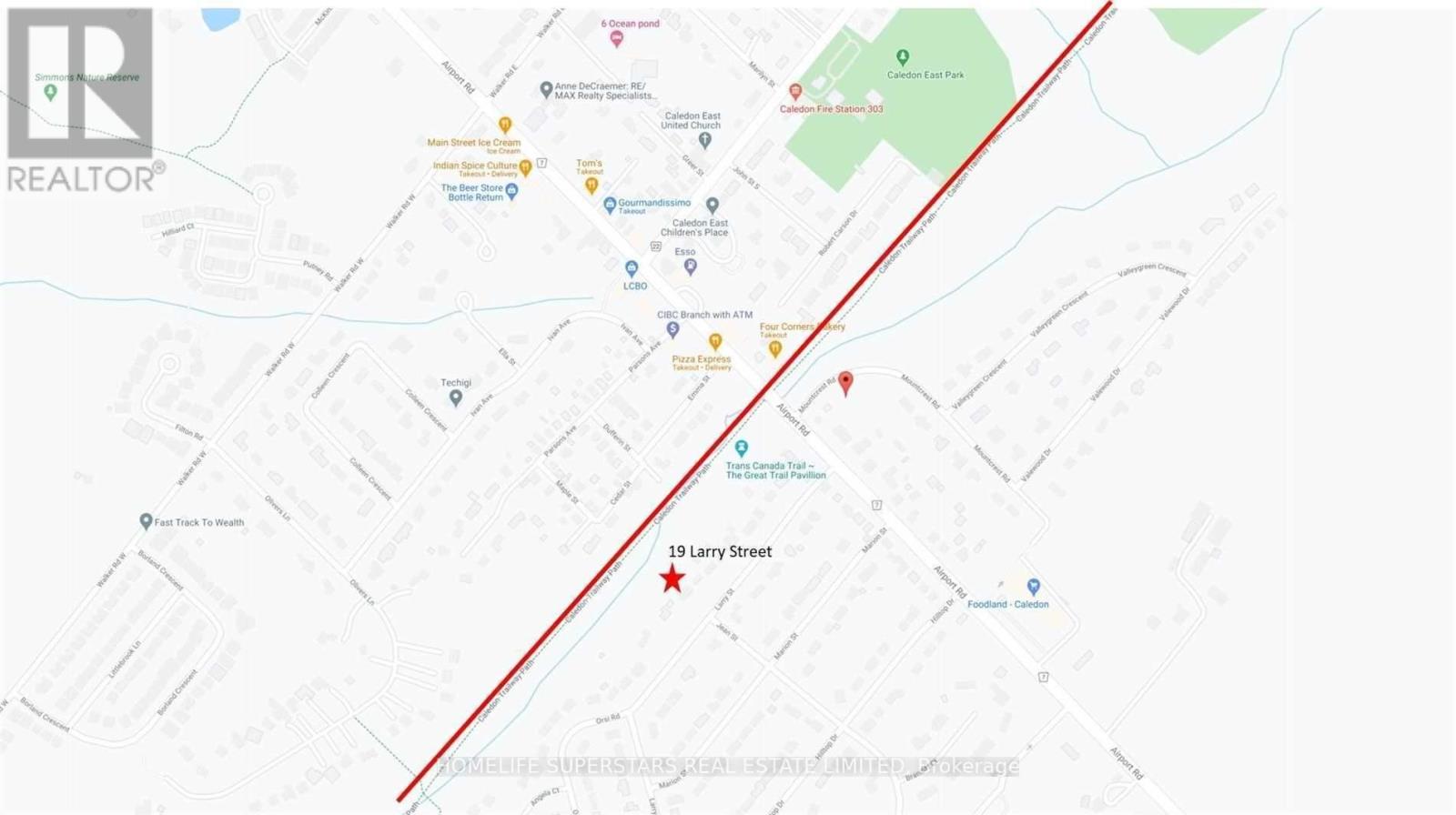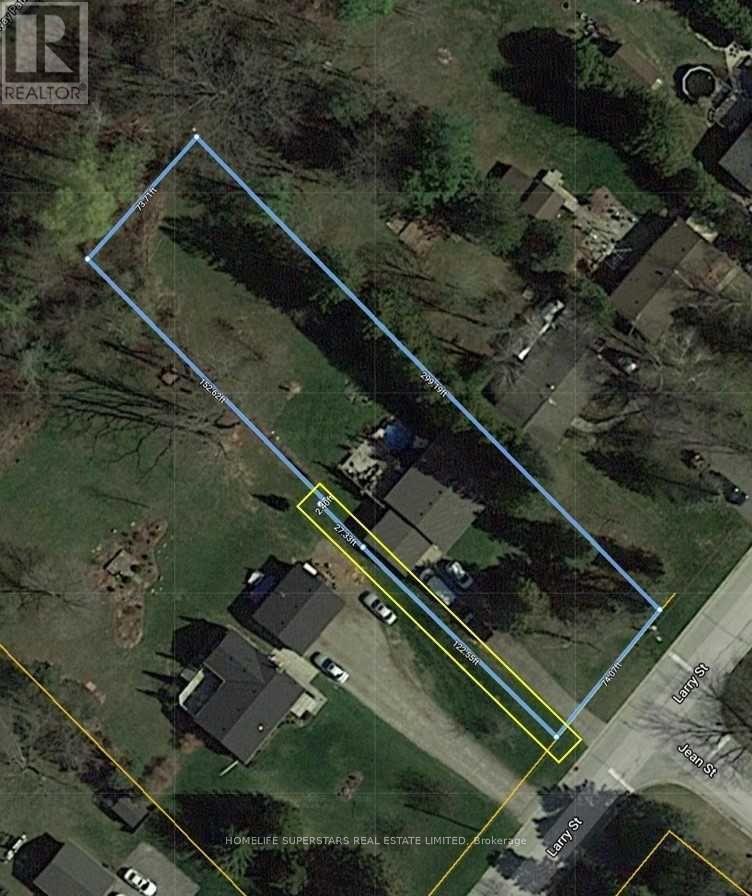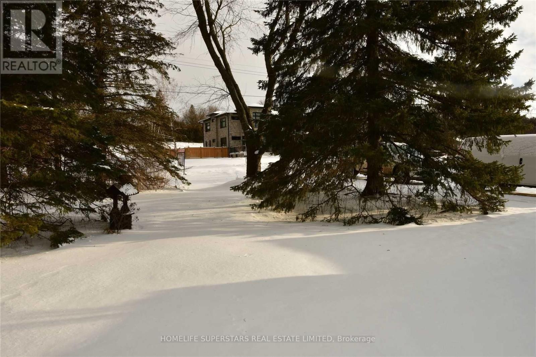19 Larry Street Caledon (Caledon East), Ontario L7C 1K6
3 Bedroom
1 Bathroom
1500 - 2000 sqft
Bungalow
Fireplace
Above Ground Pool
Forced Air
$1,399,000
Renovate, Build Or Invest On This 74 X 298 Ft Lot In The Heart Of Caledon East. Walk To Parks, Schools, Shopping. Backing Onto The Caledon Trailway Path. This spacious 0.5-acre lot has already been approved for demolition, offering a clean slate to build your custom dream home. Surrounded by nature and upscale homes, this prime location combines rural charm with convenient access to major amenities. A rare chance to create something truly special in one of Caledon's most desirable communities. (id:55499)
Property Details
| MLS® Number | W12106952 |
| Property Type | Single Family |
| Community Name | Caledon East |
| Features | Ravine |
| Parking Space Total | 10 |
| Pool Type | Above Ground Pool |
| Structure | Shed |
Building
| Bathroom Total | 1 |
| Bedrooms Above Ground | 3 |
| Bedrooms Total | 3 |
| Appliances | Water Heater, Central Vacuum |
| Architectural Style | Bungalow |
| Basement Development | Unfinished |
| Basement Type | Full (unfinished) |
| Construction Style Attachment | Detached |
| Exterior Finish | Aluminum Siding |
| Fireplace Present | Yes |
| Flooring Type | Hardwood, Ceramic, Parquet |
| Foundation Type | Concrete |
| Heating Fuel | Natural Gas |
| Heating Type | Forced Air |
| Stories Total | 1 |
| Size Interior | 1500 - 2000 Sqft |
| Type | House |
| Utility Water | Municipal Water |
Parking
| Attached Garage | |
| Garage |
Land
| Acreage | No |
| Sewer | Sanitary Sewer |
| Size Depth | 297 Ft ,8 In |
| Size Frontage | 74 Ft |
| Size Irregular | 74 X 297.7 Ft |
| Size Total Text | 74 X 297.7 Ft |
Rooms
| Level | Type | Length | Width | Dimensions |
|---|---|---|---|---|
| Basement | Utility Room | 7.54 m | 2.84 m | 7.54 m x 2.84 m |
| Basement | Laundry Room | 5.69 m | 1.35 m | 5.69 m x 1.35 m |
| Main Level | Living Room | 4.83 m | 4.72 m | 4.83 m x 4.72 m |
| Main Level | Dining Room | 3.48 m | 3.02 m | 3.48 m x 3.02 m |
| Main Level | Kitchen | 4.32 m | 3.02 m | 4.32 m x 3.02 m |
| Main Level | Primary Bedroom | 5.33 m | 3.05 m | 5.33 m x 3.05 m |
| Main Level | Bedroom 2 | 4.75 m | 3.91 m | 4.75 m x 3.91 m |
| Main Level | Bedroom 3 | 3.23 m | 3.05 m | 3.23 m x 3.05 m |
https://www.realtor.ca/real-estate/28221918/19-larry-street-caledon-caledon-east-caledon-east
Interested?
Contact us for more information

